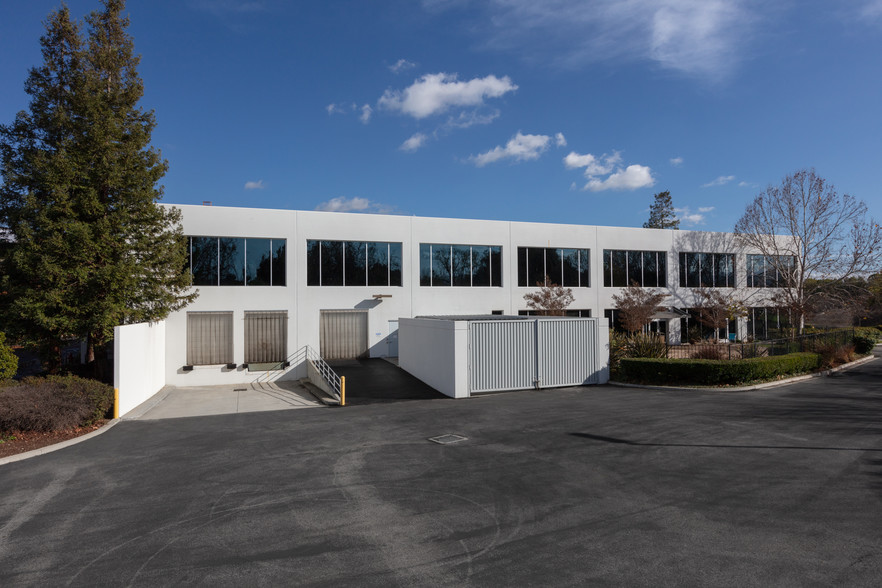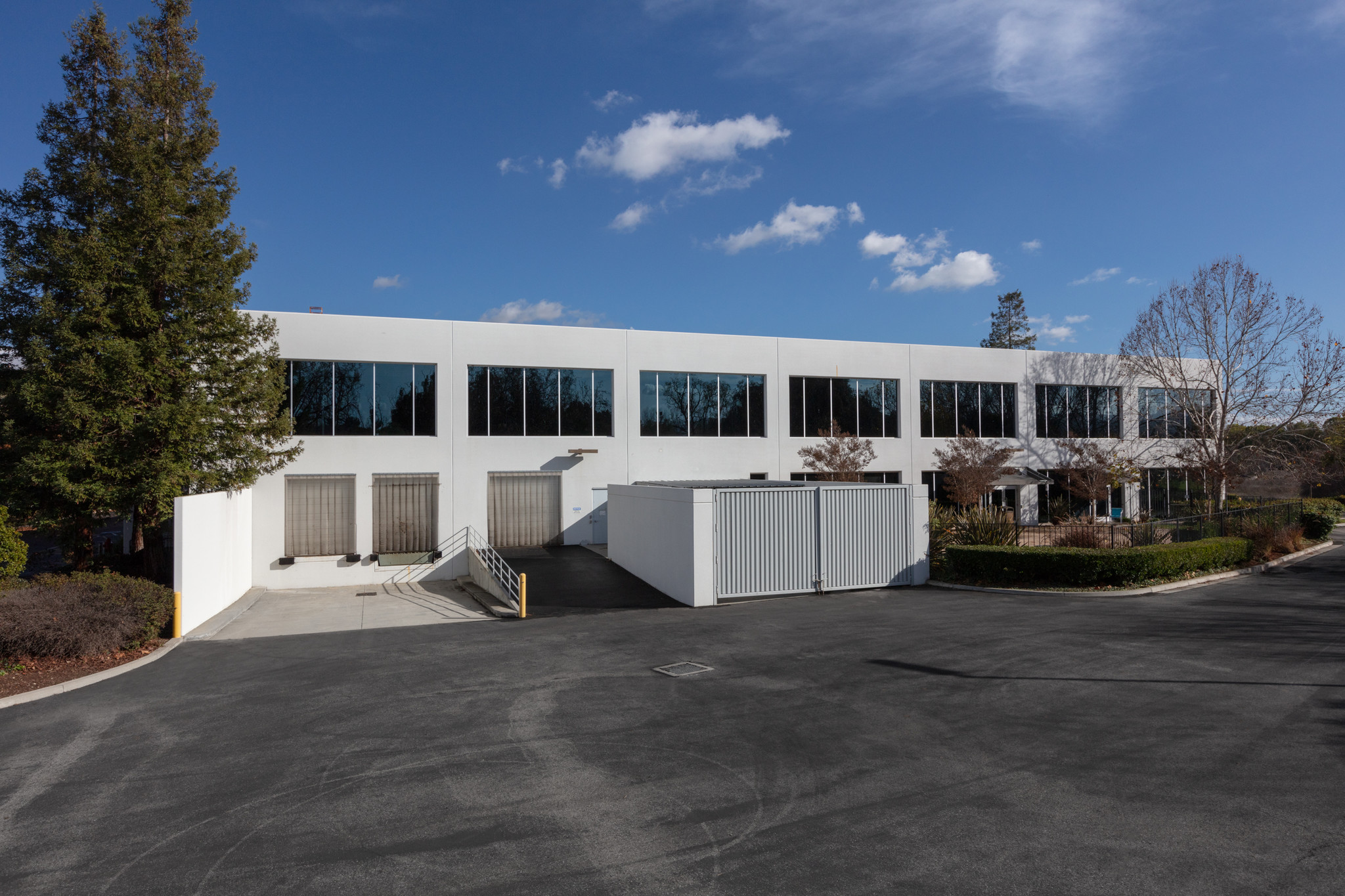
This feature is unavailable at the moment.
We apologize, but the feature you are trying to access is currently unavailable. We are aware of this issue and our team is working hard to resolve the matter.
Please check back in a few minutes. We apologize for the inconvenience.
- LoopNet Team
thank you

Your email has been sent!
5799 Fontanoso Way
93,650 SF Flex Building San Jose, CA 95138 $28,001,350 ($299/SF)

Investment Highlights
- High-End Improvements: Move-In Condition
- 4,000 Amps @ 277/480V, 3-Phase Power
- Amenity-Rich Location Close to Highway 101
Property Facts
| Price | $28,001,350 | No. Stories | 2 |
| Price Per SF | $299 | Year Built | 2000 |
| Sale Type | Owner User | Tenancy | Single |
| Property Type | Flex | Parking Ratio | 3.4/1,000 SF |
| Property Subtype | R&D | Clear Ceiling Height | 10 FT |
| Building Class | A | No. Dock-High Doors/Loading | 2 |
| Lot Size | 5.15 AC | No. Drive In / Grade-Level Doors | 1 |
| Rentable Building Area | 93,650 SF |
| Price | $28,001,350 |
| Price Per SF | $299 |
| Sale Type | Owner User |
| Property Type | Flex |
| Property Subtype | R&D |
| Building Class | A |
| Lot Size | 5.15 AC |
| Rentable Building Area | 93,650 SF |
| No. Stories | 2 |
| Year Built | 2000 |
| Tenancy | Single |
| Parking Ratio | 3.4/1,000 SF |
| Clear Ceiling Height | 10 FT |
| No. Dock-High Doors/Loading | 2 |
| No. Drive In / Grade-Level Doors | 1 |
Amenities
- Bio-Tech/ Lab Space
- Fitness Center
- Air Conditioning
Utilities
- Heating
Space Availability
- Space
- Size
- Space Use
- Condition
- Available
• Dramatic two-story atrium lobby • Expansive window line with floor-to-ceiling glass • 10’ ceiling height on 1st and 2nd floors • 4,000 Amps @ 277/480V, 3-Phase power • 100% HVAC- 5 units comprising 240 Tons capacity • Prestigious executive conference and meeting areas • Fitness area featuring shower facilities • Onsite café leading to outdoor employee amenity area • Free surface parking ratio of 3.4/1,000 • 60KW emergency back-up generator • Pristine Class 8 Cleanroom and lab areas • 2 Dock high and 1 Grade level loading doors
• Dramatic two-story atrium lobby • Expansive window line with floor-to-ceiling glass • 10’ ceiling height on 1st and 2nd floors • 4,000 Amps @ 277/480V, 3-Phase power • 100% HVAC- 5 units comprising 240 Tons capacity • Prestigious executive conference and meeting areas • Fitness area featuring shower facilities • Onsite café leading to outdoor employee amenity area • Free surface parking ratio of 3.4/1,000 • 60KW emergency back-up generator • Pristine Class 8 Cleanroom and lab areas • 2 Dock high and 1 Grade level loading doors
| Space | Size | Space Use | Condition | Available |
| 1st Floor | 46,825 SF | Flex | Full Build-Out | 30 Days |
| 2nd Floor | 46,825 SF | Flex | Full Build-Out | 30 Days |
1st Floor
| Size |
| 46,825 SF |
| Space Use |
| Flex |
| Condition |
| Full Build-Out |
| Available |
| 30 Days |
2nd Floor
| Size |
| 46,825 SF |
| Space Use |
| Flex |
| Condition |
| Full Build-Out |
| Available |
| 30 Days |
1st Floor
| Size | 46,825 SF |
| Space Use | Flex |
| Condition | Full Build-Out |
| Available | 30 Days |
• Dramatic two-story atrium lobby • Expansive window line with floor-to-ceiling glass • 10’ ceiling height on 1st and 2nd floors • 4,000 Amps @ 277/480V, 3-Phase power • 100% HVAC- 5 units comprising 240 Tons capacity • Prestigious executive conference and meeting areas • Fitness area featuring shower facilities • Onsite café leading to outdoor employee amenity area • Free surface parking ratio of 3.4/1,000 • 60KW emergency back-up generator • Pristine Class 8 Cleanroom and lab areas • 2 Dock high and 1 Grade level loading doors
2nd Floor
| Size | 46,825 SF |
| Space Use | Flex |
| Condition | Full Build-Out |
| Available | 30 Days |
• Dramatic two-story atrium lobby • Expansive window line with floor-to-ceiling glass • 10’ ceiling height on 1st and 2nd floors • 4,000 Amps @ 277/480V, 3-Phase power • 100% HVAC- 5 units comprising 240 Tons capacity • Prestigious executive conference and meeting areas • Fitness area featuring shower facilities • Onsite café leading to outdoor employee amenity area • Free surface parking ratio of 3.4/1,000 • 60KW emergency back-up generator • Pristine Class 8 Cleanroom and lab areas • 2 Dock high and 1 Grade level loading doors
PROPERTY TAXES
| Parcel Number | 679-01-007 | Improvements Assessment | $8,438,596 |
| Land Assessment | $5,175,209 | Total Assessment | $13,613,805 |
PROPERTY TAXES
zoning
| Zoning Code | IPB |
| IPB |
Presented by

5799 Fontanoso Way
Hmm, there seems to have been an error sending your message. Please try again.
Thanks! Your message was sent.






