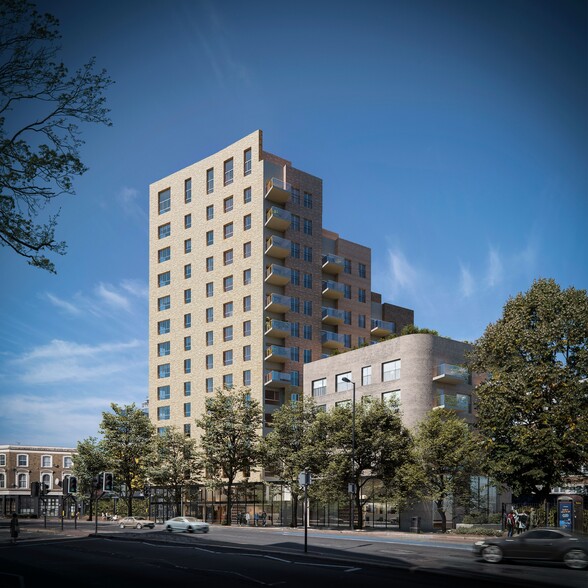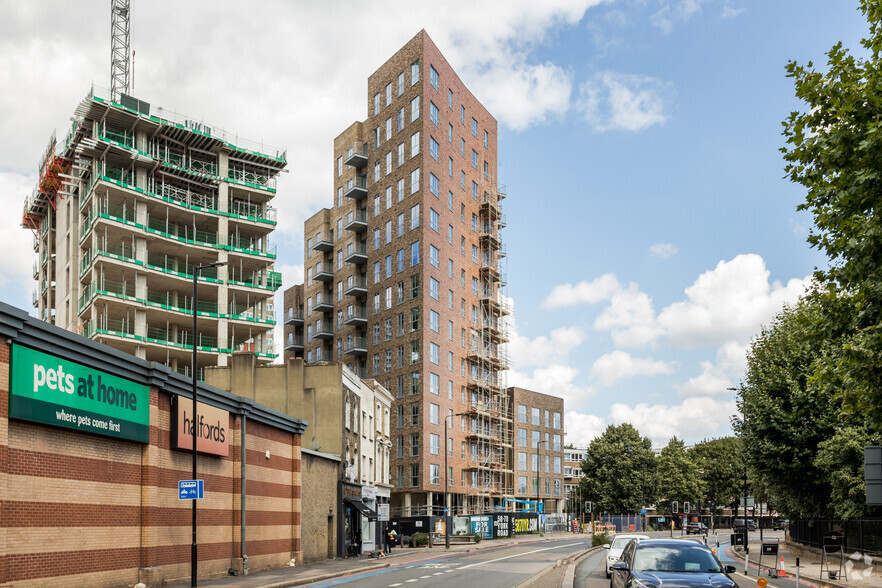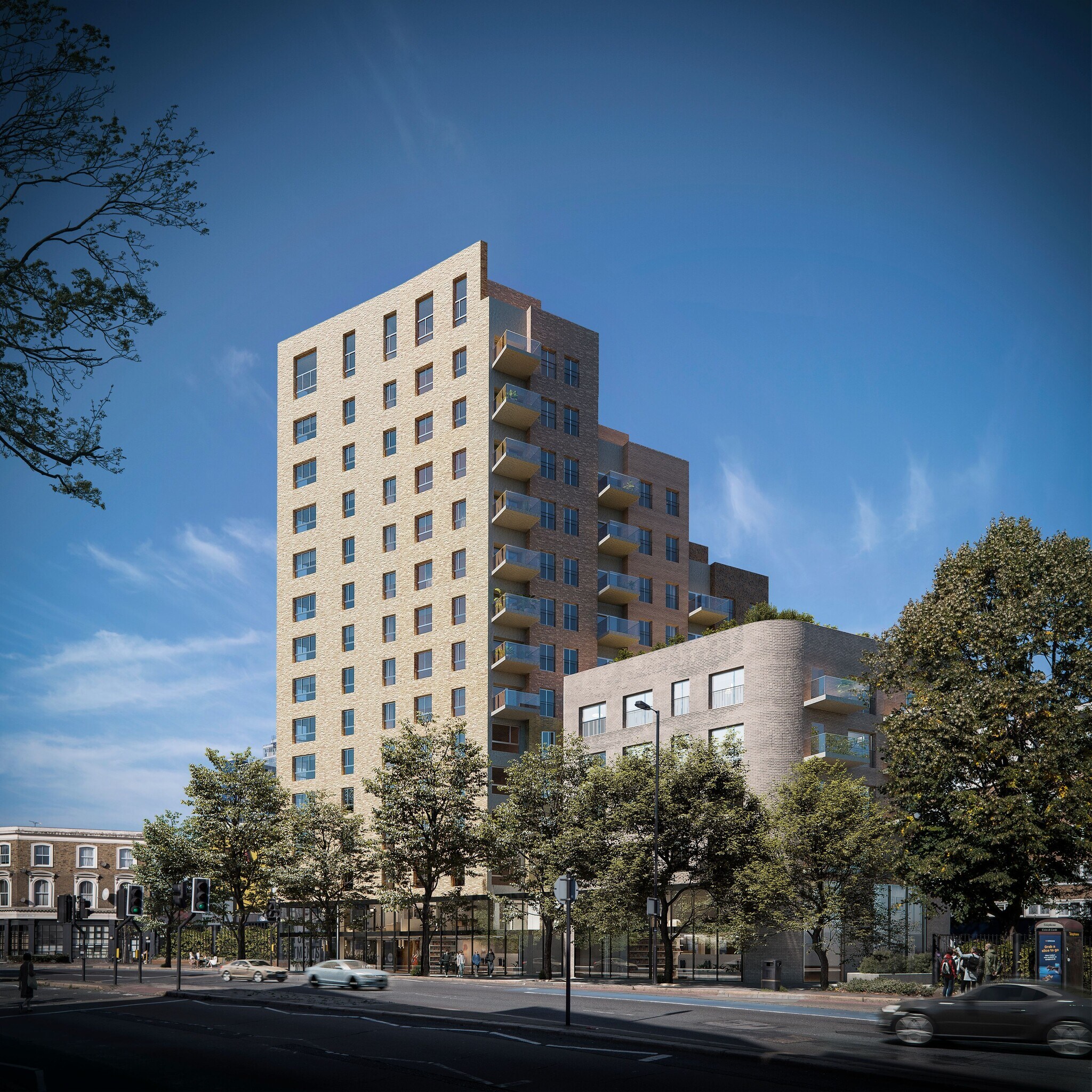
This feature is unavailable at the moment.
We apologize, but the feature you are trying to access is currently unavailable. We are aware of this issue and our team is working hard to resolve the matter.
Please check back in a few minutes. We apologize for the inconvenience.
- LoopNet Team
thank you

Your email has been sent!
58-70 York Rd
553 - 6,938 SF of Office/Retail Space Available in London SW11 3QD


Highlights
- Nestled on the south side of the river Thames in between two bridges, Wandsworth Bridge and Battersea Bridge
- Battersea Park is approx. 15 minutes walk away and 25 minutes walk for the scenic riverside route along The Thames Path
- 58-70 York Road is situated in a densely residential area where locality and community are key to this thriving neighbourhood
all available spaces(2)
Display Rental Rate as
- Space
- Size
- Term
- Rental Rate
- Space Use
- Condition
- Available
The property is arranged over the ground floor and basement of this 14-floor mixed commercial and residential development. The ground floor will be delivered as shell and core to a specification to be agreed. The basement will provide plant, storage and WCs. Completion of the scheme is anticipated in Q4 2024.
- Use Class: E
- Fits 2 - 5 People
- Can be combined with additional space(s) for up to 6,938 SF of adjacent space
- Prominent unit
- Unrestricted parking available outside
- Mostly Open Floor Plan Layout
- Space is in Excellent Condition
- Secure Storage
- Suitable for multiple different uses
- Good floor to ceiling height
The property is arranged over the ground floor and basement of this 14-floor mixed commercial and residential development. The ground floor will be delivered as shell and core to a specification to be agreed. The basement will provide plant, storage and WCs. Completion of the scheme is anticipated in Q4 2024.
- Use Class: E
- Fits 16 - 52 People
- Can be combined with additional space(s) for up to 6,938 SF of adjacent space
- Prominent unit
- Unrestricted parking available outside
- Mostly Open Floor Plan Layout
- Space is in Excellent Condition
- Secure Storage
- Suitable for multiple different uses
- Good floor to ceiling height
| Space | Size | Term | Rental Rate | Space Use | Condition | Available |
| Basement | 553 SF | Negotiable | $37.70 /SF/YR $3.14 /SF/MO $405.82 /m²/YR $33.82 /m²/MO $1,737 /MO $20,849 /YR | Office/Retail | Shell Space | Now |
| Ground | 6,385 SF | Negotiable | $37.70 /SF/YR $3.14 /SF/MO $405.82 /m²/YR $33.82 /m²/MO $20,061 /MO $240,728 /YR | Office/Retail | Shell Space | Now |
Basement
| Size |
| 553 SF |
| Term |
| Negotiable |
| Rental Rate |
| $37.70 /SF/YR $3.14 /SF/MO $405.82 /m²/YR $33.82 /m²/MO $1,737 /MO $20,849 /YR |
| Space Use |
| Office/Retail |
| Condition |
| Shell Space |
| Available |
| Now |
Ground
| Size |
| 6,385 SF |
| Term |
| Negotiable |
| Rental Rate |
| $37.70 /SF/YR $3.14 /SF/MO $405.82 /m²/YR $33.82 /m²/MO $20,061 /MO $240,728 /YR |
| Space Use |
| Office/Retail |
| Condition |
| Shell Space |
| Available |
| Now |
Basement
| Size | 553 SF |
| Term | Negotiable |
| Rental Rate | $37.70 /SF/YR |
| Space Use | Office/Retail |
| Condition | Shell Space |
| Available | Now |
The property is arranged over the ground floor and basement of this 14-floor mixed commercial and residential development. The ground floor will be delivered as shell and core to a specification to be agreed. The basement will provide plant, storage and WCs. Completion of the scheme is anticipated in Q4 2024.
- Use Class: E
- Mostly Open Floor Plan Layout
- Fits 2 - 5 People
- Space is in Excellent Condition
- Can be combined with additional space(s) for up to 6,938 SF of adjacent space
- Secure Storage
- Prominent unit
- Suitable for multiple different uses
- Unrestricted parking available outside
- Good floor to ceiling height
Ground
| Size | 6,385 SF |
| Term | Negotiable |
| Rental Rate | $37.70 /SF/YR |
| Space Use | Office/Retail |
| Condition | Shell Space |
| Available | Now |
The property is arranged over the ground floor and basement of this 14-floor mixed commercial and residential development. The ground floor will be delivered as shell and core to a specification to be agreed. The basement will provide plant, storage and WCs. Completion of the scheme is anticipated in Q4 2024.
- Use Class: E
- Mostly Open Floor Plan Layout
- Fits 16 - 52 People
- Space is in Excellent Condition
- Can be combined with additional space(s) for up to 6,938 SF of adjacent space
- Secure Storage
- Prominent unit
- Suitable for multiple different uses
- Unrestricted parking available outside
- Good floor to ceiling height
Property Overview
The property comprises a ground floor commercial unit with residential uppers. Nestled on the south side of the river Thames in between two bridges, Wandsworth Bridge and Battersea Bridge, 58-70 York Road is situated in a densely residential area where locality and community are key to this thriving neighbourhood. It currently has a mix of new-build housing and older established communities. Battersea Park is approx. 15 minutes walk away and 25 minutes walk for the scenic riverside route along The Thames Path.
- Storage Space
- Demised WC facilities
PROPERTY FACTS
Presented by
Company Not Provided
58-70 York Rd
Hmm, there seems to have been an error sending your message. Please try again.
Thanks! Your message was sent.







