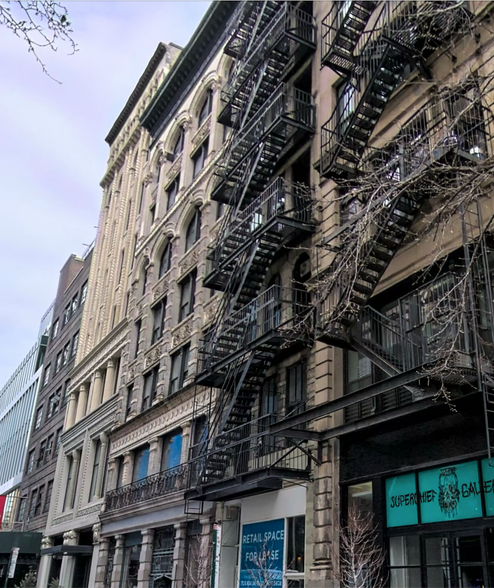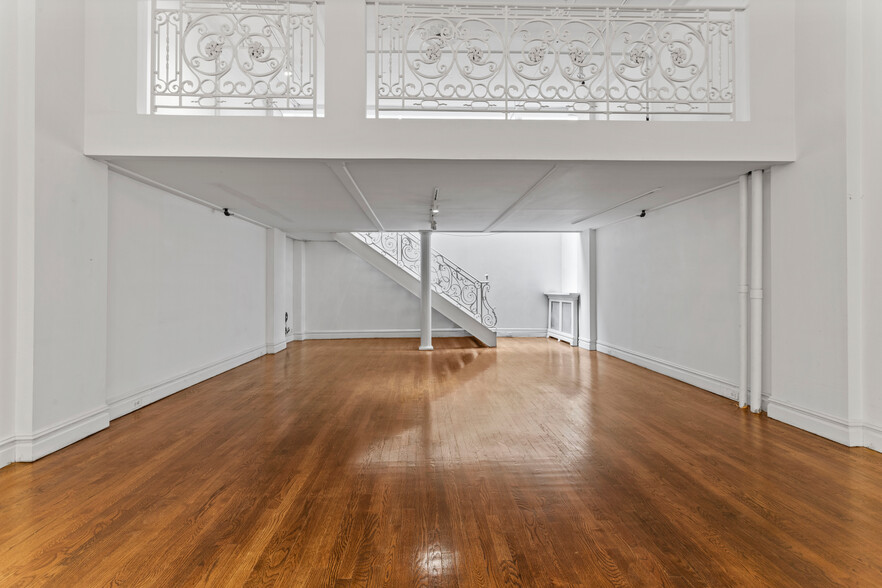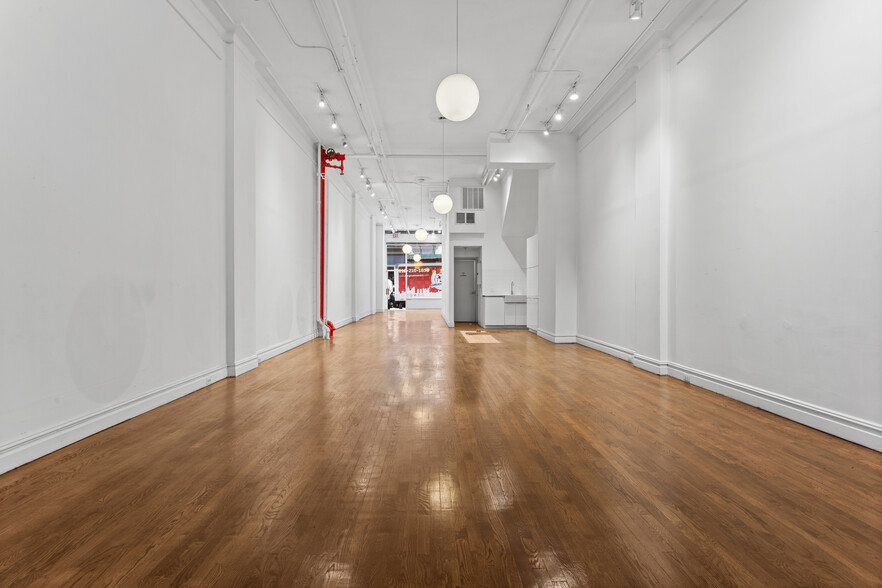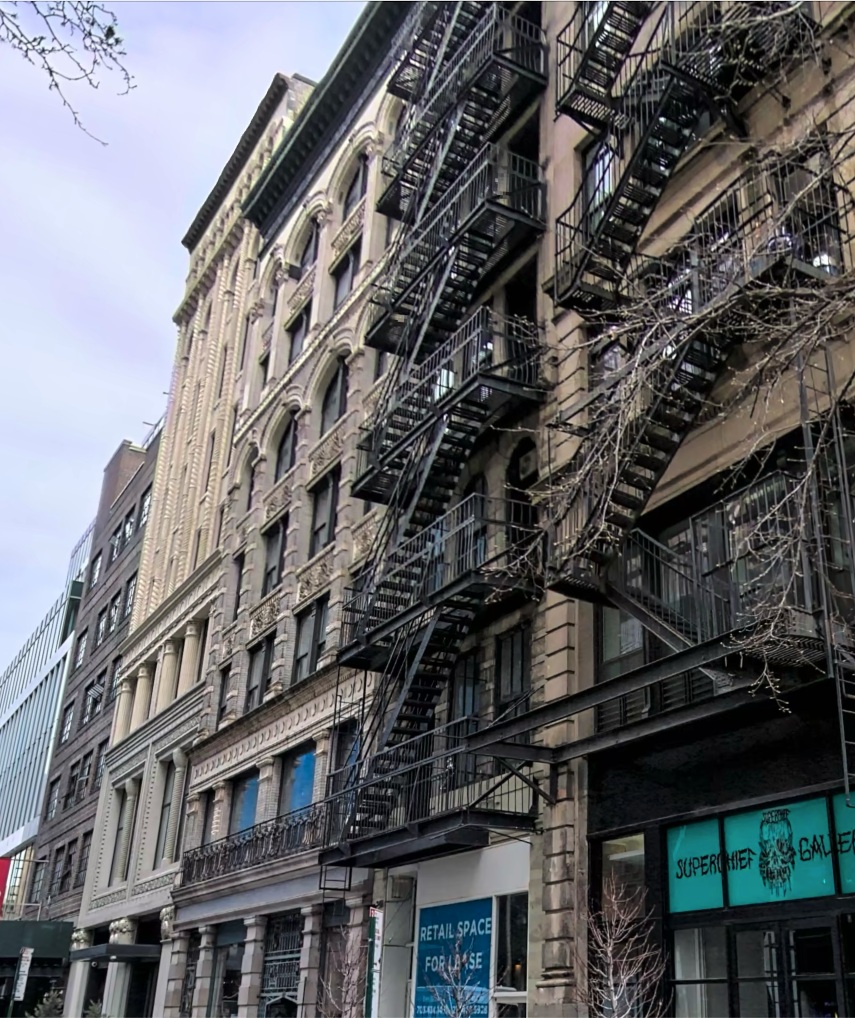
This feature is unavailable at the moment.
We apologize, but the feature you are trying to access is currently unavailable. We are aware of this issue and our team is working hard to resolve the matter.
Please check back in a few minutes. We apologize for the inconvenience.
- LoopNet Team
thank you

Your email has been sent!
58 E 11th St
1,600 - 6,800 SF of Space Available in New York, NY 10003



Highlights
- Floor to Ceiling Windows with 20 Feet of Frontage Providing Unmatched Visibility
- Steps Away from Union Square and Washington Square Park
- 15 Foot Ceiling Height Clearance
- Additional Mezzanine (Approx. 500 SF) and Lower Level (Approx. 1,000 SF)
all available spaces(4)
Display Rental Rate as
- Space
- Size
- Term
- Rental Rate
- Space Use
- Condition
- Available
Beautiful Retail Space with Hard Wood Floors, High Ceilings, Mezzanine, and an Additional Lower Level Space. The space also features Floor to Ceiling windows providing incredible visibility, along with a private bathroom and a wet pantry.
- Fully Built-Out as Standard Retail Space
- High End Trophy Space
- High Ceilings
- Finished Ceilings: 14’
- 1,000 SF Lower Level and Mezzanine
- Private Bathroom and Wet Pantry, 14' Ceilings
- Located in-line with other retail
- Private Restrooms
- After Hours HVAC Available
- Hardwood Floors
- Floor to Ceiling Windows, 20' of Frontage
- Fully Built-Out as Standard Retail Space
- Fits 4 - 12 People
- Space is in Excellent Condition
- Mostly Open Floor Plan Layout
- Finished Ceilings: 10’
- Private Bathroom
Previously Used as a Yoga Studio, the space has a pre built cubby section/small locker room, 10' Ceilings, North and South Facing Windows, a Private Bathroom, and Direct Elevator Exposure
- Partially Built-Out as Professional Services Office
- Fits 4 - 12 People
- Space is in Excellent Condition
- Private Restrooms
- Exposed Ceiling
- Hardwood Floors
- Direct Elevator Exposure
- Mostly Open Floor Plan Layout
- Finished Ceilings: 10’6”
- Central Heating System
- High Ceilings
- After Hours HVAC Available
- Pre Built Locker/Cubby Room
- North and South Facing Windows
1,600 SF of Open Floor Office/Showroom Space. Space features Large North and South Facing Windows and Skylights, providing Loads of Natural Light. Direct Elevator Access with a Private Bathroom
- Fully Built-Out as Standard Office
- Fits 4 - 12 People
- Space is in Excellent Condition
- Private Restrooms
- Exposed Ceiling
- After Hours HVAC Available
- Hardwood Floors
- North and South Facing Windows and Skylights
- Open Floor Plan Layout
- Finished Ceilings: 10’
- Elevator Access
- High Ceilings
- Natural Light
- Open-Plan
- North and South Facing Windows and Skylights
| Space | Size | Term | Rental Rate | Space Use | Condition | Available |
| Ground, Ste Full Floor | 2,000 SF | Negotiable | Upon Request Upon Request Upon Request Upon Request Upon Request Upon Request | Retail | Full Build-Out | Now |
| 2nd Floor, Ste Full Floor | 1,600 SF | Negotiable | Upon Request Upon Request Upon Request Upon Request Upon Request Upon Request | Office/Retail | Full Build-Out | Now |
| 3rd Floor, Ste Full Floor | 1,600 SF | Negotiable | Upon Request Upon Request Upon Request Upon Request Upon Request Upon Request | Office/Retail | Partial Build-Out | Now |
| 8th Floor, Ste Full Floor | 1,600 SF | Negotiable | Upon Request Upon Request Upon Request Upon Request Upon Request Upon Request | Office | Full Build-Out | Now |
Ground, Ste Full Floor
| Size |
| 2,000 SF |
| Term |
| Negotiable |
| Rental Rate |
| Upon Request Upon Request Upon Request Upon Request Upon Request Upon Request |
| Space Use |
| Retail |
| Condition |
| Full Build-Out |
| Available |
| Now |
2nd Floor, Ste Full Floor
| Size |
| 1,600 SF |
| Term |
| Negotiable |
| Rental Rate |
| Upon Request Upon Request Upon Request Upon Request Upon Request Upon Request |
| Space Use |
| Office/Retail |
| Condition |
| Full Build-Out |
| Available |
| Now |
3rd Floor, Ste Full Floor
| Size |
| 1,600 SF |
| Term |
| Negotiable |
| Rental Rate |
| Upon Request Upon Request Upon Request Upon Request Upon Request Upon Request |
| Space Use |
| Office/Retail |
| Condition |
| Partial Build-Out |
| Available |
| Now |
8th Floor, Ste Full Floor
| Size |
| 1,600 SF |
| Term |
| Negotiable |
| Rental Rate |
| Upon Request Upon Request Upon Request Upon Request Upon Request Upon Request |
| Space Use |
| Office |
| Condition |
| Full Build-Out |
| Available |
| Now |
Ground, Ste Full Floor
| Size | 2,000 SF |
| Term | Negotiable |
| Rental Rate | Upon Request |
| Space Use | Retail |
| Condition | Full Build-Out |
| Available | Now |
Beautiful Retail Space with Hard Wood Floors, High Ceilings, Mezzanine, and an Additional Lower Level Space. The space also features Floor to Ceiling windows providing incredible visibility, along with a private bathroom and a wet pantry.
- Fully Built-Out as Standard Retail Space
- Located in-line with other retail
- High End Trophy Space
- Private Restrooms
- High Ceilings
- After Hours HVAC Available
- Finished Ceilings: 14’
- Hardwood Floors
- 1,000 SF Lower Level and Mezzanine
- Floor to Ceiling Windows, 20' of Frontage
- Private Bathroom and Wet Pantry, 14' Ceilings
2nd Floor, Ste Full Floor
| Size | 1,600 SF |
| Term | Negotiable |
| Rental Rate | Upon Request |
| Space Use | Office/Retail |
| Condition | Full Build-Out |
| Available | Now |
- Fully Built-Out as Standard Retail Space
- Mostly Open Floor Plan Layout
- Fits 4 - 12 People
- Finished Ceilings: 10’
- Space is in Excellent Condition
- Private Bathroom
3rd Floor, Ste Full Floor
| Size | 1,600 SF |
| Term | Negotiable |
| Rental Rate | Upon Request |
| Space Use | Office/Retail |
| Condition | Partial Build-Out |
| Available | Now |
Previously Used as a Yoga Studio, the space has a pre built cubby section/small locker room, 10' Ceilings, North and South Facing Windows, a Private Bathroom, and Direct Elevator Exposure
- Partially Built-Out as Professional Services Office
- Mostly Open Floor Plan Layout
- Fits 4 - 12 People
- Finished Ceilings: 10’6”
- Space is in Excellent Condition
- Central Heating System
- Private Restrooms
- High Ceilings
- Exposed Ceiling
- After Hours HVAC Available
- Hardwood Floors
- Pre Built Locker/Cubby Room
- Direct Elevator Exposure
- North and South Facing Windows
8th Floor, Ste Full Floor
| Size | 1,600 SF |
| Term | Negotiable |
| Rental Rate | Upon Request |
| Space Use | Office |
| Condition | Full Build-Out |
| Available | Now |
1,600 SF of Open Floor Office/Showroom Space. Space features Large North and South Facing Windows and Skylights, providing Loads of Natural Light. Direct Elevator Access with a Private Bathroom
- Fully Built-Out as Standard Office
- Open Floor Plan Layout
- Fits 4 - 12 People
- Finished Ceilings: 10’
- Space is in Excellent Condition
- Elevator Access
- Private Restrooms
- High Ceilings
- Exposed Ceiling
- Natural Light
- After Hours HVAC Available
- Open-Plan
- Hardwood Floors
- North and South Facing Windows and Skylights
- North and South Facing Windows and Skylights
Property Overview
This retail space is tailor-made for a business seeking to make a statement in a dynamic community. With its strategic location, thoughtful design, and proximity to both Union Square and Washington Square Park, 58 E 11th St presents a rare opportunity for your brand to thrive in one of the most sought-after neighborhoods in the city. The property features a well-designed layout, including a coveted mezzanine that adds a touch of sophistication to the space. This additional level provides versatility, whether you choose to create a private office, showcase exclusive merchandise, or design an inviting lounge area. With ample natural light streaming through large windows, the mezzanine becomes a focal point, creating an ambiance that enhances the overall shopping experience. Seize the chance to establish your presence in this iconic locale and captivate a demographic that appreciates the intersection of style, culture, and innovation.
- Storage Space
- High Ceilings
- Hardwood Floors
- Air Conditioning
PROPERTY FACTS
Presented by

58 E 11th St
Hmm, there seems to have been an error sending your message. Please try again.
Thanks! Your message was sent.










