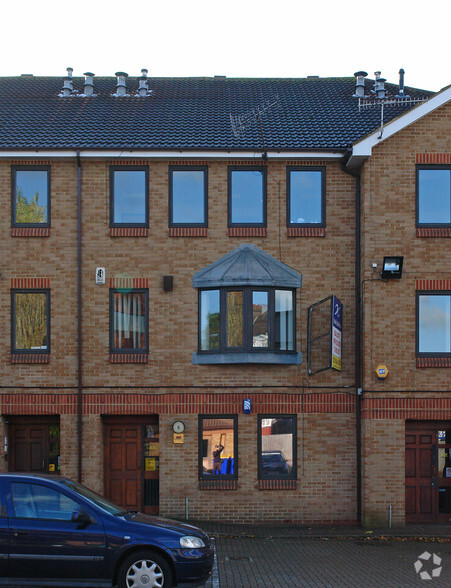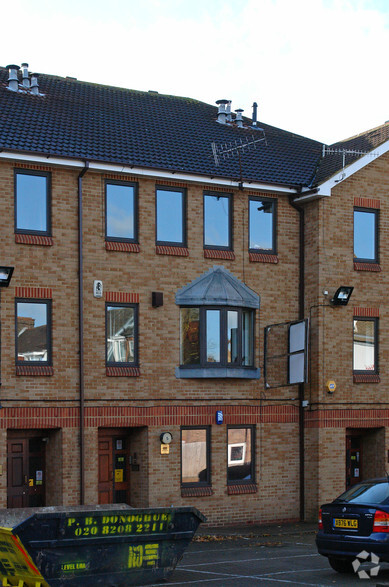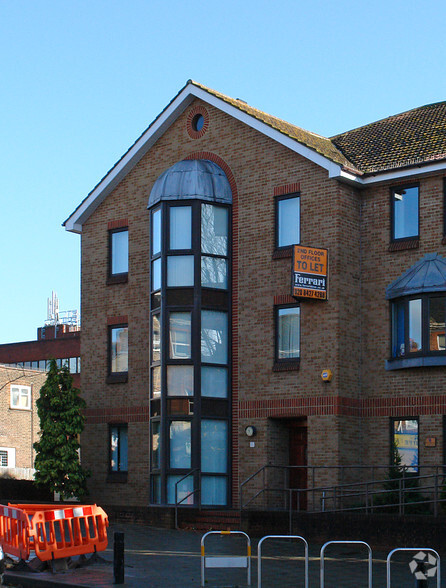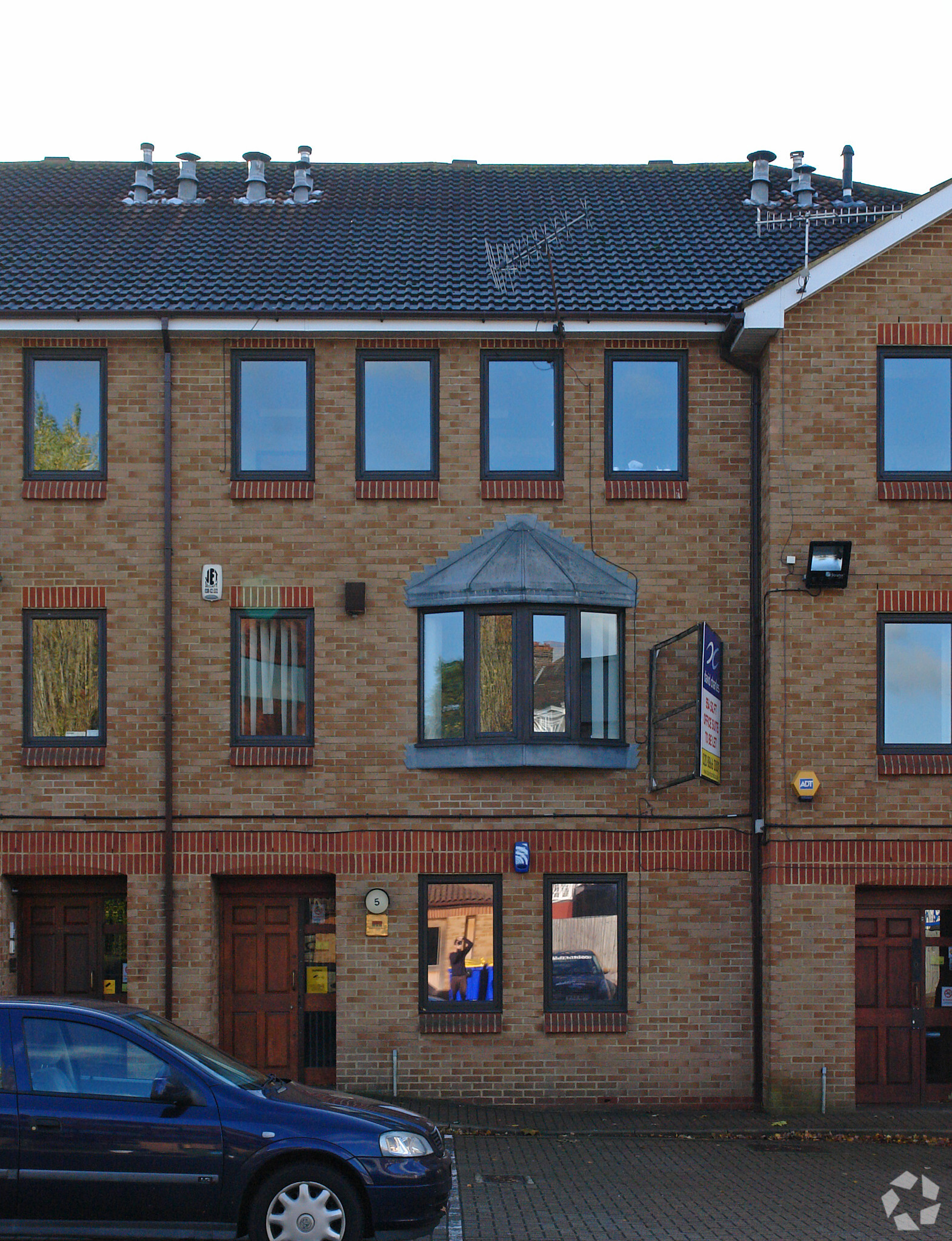
This feature is unavailable at the moment.
We apologize, but the feature you are trying to access is currently unavailable. We are aware of this issue and our team is working hard to resolve the matter.
Please check back in a few minutes. We apologize for the inconvenience.
- LoopNet Team
thank you

Your email has been sent!
58 Station Rd
663 - 5,941 SF of Office Space Available in Harrow HA2 7SA



Highlights
- Prominent location
- Accessible to Harrow town centre and other nearby towns such as Pinner and Hatch End
- Opposite North Harrow Metropolitan line underground station
all available spaces(4)
Display Rental Rate as
- Space
- Size
- Term
- Rental Rate
- Space Use
- Condition
- Available
The premises are situated within a modern, purpose-built office development. The building is an end of terrace brick property at the front of the scheme, planned on ground, first and second floors. It has the benefit of 8 parking spaces.
- Use Class: E
- Energy Performance Rating - C
- 5 Parking Spaces
- Mostly Open Floor Plan Layout
- Modern Office Development
- New Leases
The premises are situated within a modern, purpose-built office development. The building is an end of terrace brick property at the front of the scheme, planned on ground, first and second floors. It has the benefit of 5 parking spaces. Features: 5 parking spaces. Central heating Part suspended ceilings Comfort cooling Kitchen facilities Double glazing Entry phone system CCTV
- Use Class: E
- Can be combined with additional space(s) for up to 2,116 SF of adjacent space
- Kitchen
- Drop Ceilings
- Modern Office Development
- New Leases
- Mostly Open Floor Plan Layout
- Central Heating System
- Closed Circuit Television Monitoring (CCTV)
- Energy Performance Rating - B
- 5 Parking Spaces
The premises are situated within a modern, purpose-built office development. The building is an end of terrace brick property at the front of the scheme, planned on ground, first and second floors. It has the benefit of 5 parking spaces. Features: 5 parking spaces. Central heating Part suspended ceilings Comfort cooling Kitchen facilities Double glazing Entry phone system CCTV
- Use Class: E
- Can be combined with additional space(s) for up to 2,116 SF of adjacent space
- Kitchen
- Drop Ceilings
- Modern Office Development
- New Leases
- Mostly Open Floor Plan Layout
- Central Heating System
- Closed Circuit Television Monitoring (CCTV)
- Energy Performance Rating - B
- 5 Parking Spaces
The premises are situated within a modern, purpose-built office development. The building is an end of terrace brick property at the front of the scheme, planned on ground, first and second floors. It has the benefit of 5 parking spaces. Features: 5 parking spaces. Central heating Part suspended ceilings Comfort cooling Kitchen facilities Double glazing Entry phone system CCTV
- Use Class: E
- Can be combined with additional space(s) for up to 2,116 SF of adjacent space
- Kitchen
- Drop Ceilings
- Modern Office Development
- New Leases
- Mostly Open Floor Plan Layout
- Central Heating System
- Closed Circuit Television Monitoring (CCTV)
- Energy Performance Rating - B
- 5 Parking Spaces
| Space | Size | Term | Rental Rate | Space Use | Condition | Available |
| Ground, Ste 1 | 3,825 SF | Negotiable | $27.33 /SF/YR $2.28 /SF/MO $104,548 /YR $8,712 /MO | Office | Shell Space | 30 Days |
| Ground, Ste 3 | 677 SF | Negotiable | $27.33 /SF/YR $2.28 /SF/MO $18,504 /YR $1,542 /MO | Office | Shell Space | 30 Days |
| 1st Floor, Ste 3 | 663 SF | Negotiable | $27.33 /SF/YR $2.28 /SF/MO $18,122 /YR $1,510 /MO | Office | Shell Space | 30 Days |
| 2nd Floor, Ste 3 | 776 SF | Negotiable | $27.33 /SF/YR $2.28 /SF/MO $21,210 /YR $1,768 /MO | Office | Shell Space | 30 Days |
Ground, Ste 1
| Size |
| 3,825 SF |
| Term |
| Negotiable |
| Rental Rate |
| $27.33 /SF/YR $2.28 /SF/MO $104,548 /YR $8,712 /MO |
| Space Use |
| Office |
| Condition |
| Shell Space |
| Available |
| 30 Days |
Ground, Ste 3
| Size |
| 677 SF |
| Term |
| Negotiable |
| Rental Rate |
| $27.33 /SF/YR $2.28 /SF/MO $18,504 /YR $1,542 /MO |
| Space Use |
| Office |
| Condition |
| Shell Space |
| Available |
| 30 Days |
1st Floor, Ste 3
| Size |
| 663 SF |
| Term |
| Negotiable |
| Rental Rate |
| $27.33 /SF/YR $2.28 /SF/MO $18,122 /YR $1,510 /MO |
| Space Use |
| Office |
| Condition |
| Shell Space |
| Available |
| 30 Days |
2nd Floor, Ste 3
| Size |
| 776 SF |
| Term |
| Negotiable |
| Rental Rate |
| $27.33 /SF/YR $2.28 /SF/MO $21,210 /YR $1,768 /MO |
| Space Use |
| Office |
| Condition |
| Shell Space |
| Available |
| 30 Days |
Ground, Ste 1
| Size | 3,825 SF |
| Term | Negotiable |
| Rental Rate | $27.33 /SF/YR |
| Space Use | Office |
| Condition | Shell Space |
| Available | 30 Days |
The premises are situated within a modern, purpose-built office development. The building is an end of terrace brick property at the front of the scheme, planned on ground, first and second floors. It has the benefit of 8 parking spaces.
- Use Class: E
- Mostly Open Floor Plan Layout
- Energy Performance Rating - C
- Modern Office Development
- 5 Parking Spaces
- New Leases
Ground, Ste 3
| Size | 677 SF |
| Term | Negotiable |
| Rental Rate | $27.33 /SF/YR |
| Space Use | Office |
| Condition | Shell Space |
| Available | 30 Days |
The premises are situated within a modern, purpose-built office development. The building is an end of terrace brick property at the front of the scheme, planned on ground, first and second floors. It has the benefit of 5 parking spaces. Features: 5 parking spaces. Central heating Part suspended ceilings Comfort cooling Kitchen facilities Double glazing Entry phone system CCTV
- Use Class: E
- Mostly Open Floor Plan Layout
- Can be combined with additional space(s) for up to 2,116 SF of adjacent space
- Central Heating System
- Kitchen
- Closed Circuit Television Monitoring (CCTV)
- Drop Ceilings
- Energy Performance Rating - B
- Modern Office Development
- 5 Parking Spaces
- New Leases
1st Floor, Ste 3
| Size | 663 SF |
| Term | Negotiable |
| Rental Rate | $27.33 /SF/YR |
| Space Use | Office |
| Condition | Shell Space |
| Available | 30 Days |
The premises are situated within a modern, purpose-built office development. The building is an end of terrace brick property at the front of the scheme, planned on ground, first and second floors. It has the benefit of 5 parking spaces. Features: 5 parking spaces. Central heating Part suspended ceilings Comfort cooling Kitchen facilities Double glazing Entry phone system CCTV
- Use Class: E
- Mostly Open Floor Plan Layout
- Can be combined with additional space(s) for up to 2,116 SF of adjacent space
- Central Heating System
- Kitchen
- Closed Circuit Television Monitoring (CCTV)
- Drop Ceilings
- Energy Performance Rating - B
- Modern Office Development
- 5 Parking Spaces
- New Leases
2nd Floor, Ste 3
| Size | 776 SF |
| Term | Negotiable |
| Rental Rate | $27.33 /SF/YR |
| Space Use | Office |
| Condition | Shell Space |
| Available | 30 Days |
The premises are situated within a modern, purpose-built office development. The building is an end of terrace brick property at the front of the scheme, planned on ground, first and second floors. It has the benefit of 5 parking spaces. Features: 5 parking spaces. Central heating Part suspended ceilings Comfort cooling Kitchen facilities Double glazing Entry phone system CCTV
- Use Class: E
- Mostly Open Floor Plan Layout
- Can be combined with additional space(s) for up to 2,116 SF of adjacent space
- Central Heating System
- Kitchen
- Closed Circuit Television Monitoring (CCTV)
- Drop Ceilings
- Energy Performance Rating - B
- Modern Office Development
- 5 Parking Spaces
- New Leases
Property Overview
The premises are located on the eastern side of Station Road, opposite North Harrow Metropolitan line underground station. The building is accessible to Harrow town centre and other nearby towns such as Pinner and Hatch End. There are numerous retail facilities in the town.
- Security System
- Energy Performance Rating - C
- Recessed Lighting
- Air Conditioning
PROPERTY FACTS
Presented by

58 Station Rd
Hmm, there seems to have been an error sending your message. Please try again.
Thanks! Your message was sent.








