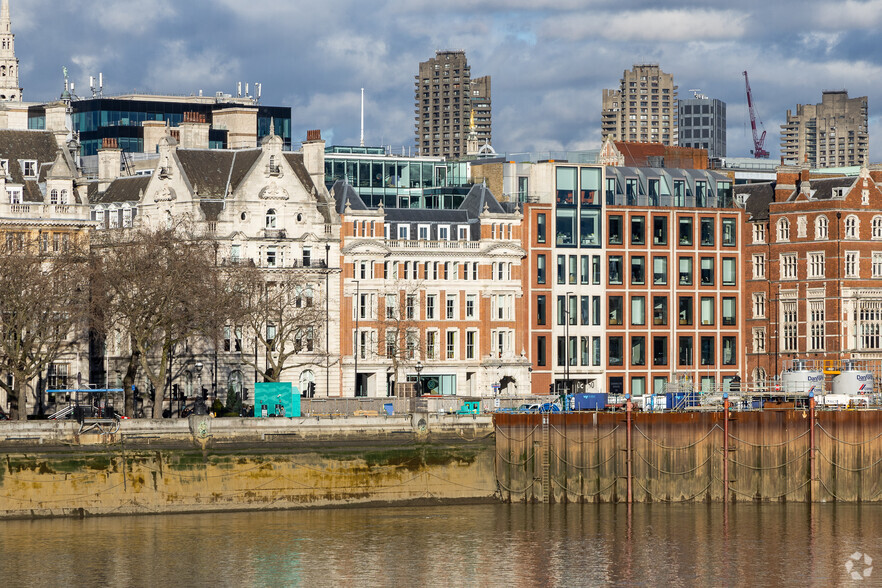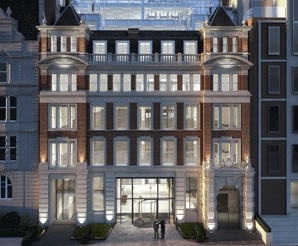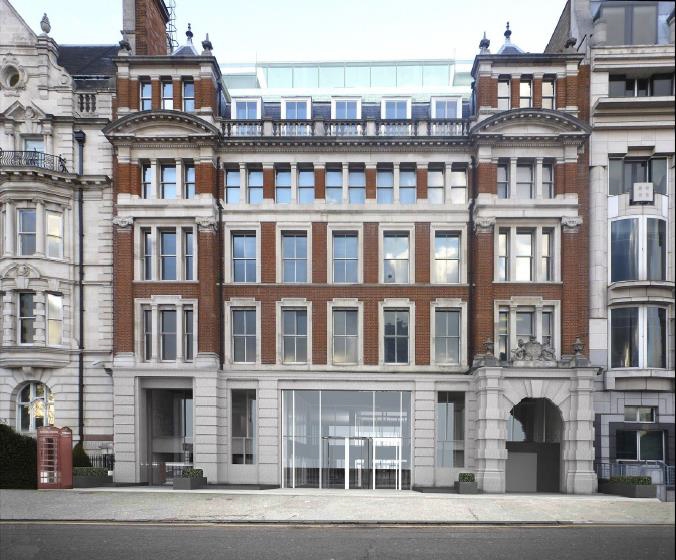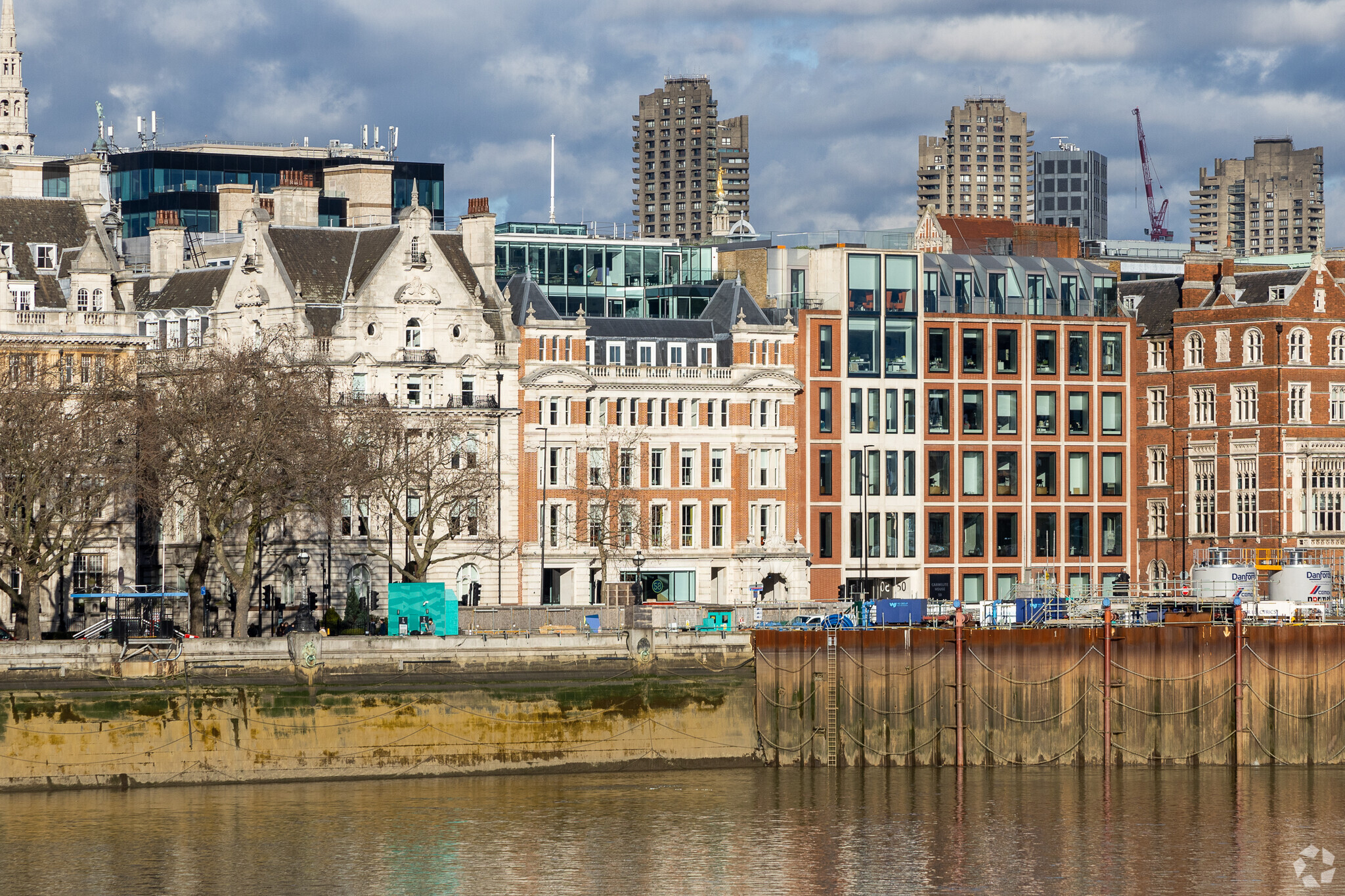
This feature is unavailable at the moment.
We apologize, but the feature you are trying to access is currently unavailable. We are aware of this issue and our team is working hard to resolve the matter.
Please check back in a few minutes. We apologize for the inconvenience.
- LoopNet Team
thank you

Your email has been sent!
58 Victoria Embankment
5,478 - 12,286 SF of 4-Star Office Space Available in London EC4Y 0DS



Sublease Highlights
- Next to the River Thames
- Close to Blackfriars mainline & underground station
- Amenities nearby
all available spaces(2)
Display Rental Rate as
- Space
- Size
- Term
- Rental Rate
- Space Use
- Condition
- Available
The office itself sits over two floors and can be let as a single space or separate floors. Both floors have large, open plan modern kitchen and dining areas and ample meeting rooms, many with amazing views over the Thames. In addition there is a sixth floor with communal meeting rooms, and a large event space on the ground floor available for hire.
- Use Class: E
- Fully Built-Out as Standard Office
- Fits 14 - 44 People
- Central Air Conditioning
- Demised WC facilities
- Wc/staff amenities
- Sublease space available from current tenant
- Open Floor Plan Layout
- Can be combined with additional space(s) for up to 12,286 SF of adjacent space
- Raised Floor
- Great view
- Meeting rooms
The office itself sits over two floors and can be let as a single space or separate floors. Both floors have large, open plan modern kitchen and dining areas and ample meeting rooms, many with amazing views over the Thames. In addition there is a sixth floor with communal meeting rooms, and a large event space on the ground floor available for hire.
- Use Class: E
- Fully Built-Out as Standard Office
- Fits 18 - 55 People
- Central Air Conditioning
- Demised WC facilities
- Wc/staff amenities
- Sublease space available from current tenant
- Open Floor Plan Layout
- Can be combined with additional space(s) for up to 12,286 SF of adjacent space
- Raised Floor
- Great view
- Meeting rooms
| Space | Size | Term | Rental Rate | Space Use | Condition | Available |
| 1st Floor | 5,478 SF | Jan 2031 | $77.08 /SF/YR $6.42 /SF/MO $422,258 /YR $35,188 /MO | Office | Full Build-Out | Now |
| 2nd Floor | 6,808 SF | Jan 2031 | $77.08 /SF/YR $6.42 /SF/MO $524,777 /YR $43,731 /MO | Office | Full Build-Out | Now |
1st Floor
| Size |
| 5,478 SF |
| Term |
| Jan 2031 |
| Rental Rate |
| $77.08 /SF/YR $6.42 /SF/MO $422,258 /YR $35,188 /MO |
| Space Use |
| Office |
| Condition |
| Full Build-Out |
| Available |
| Now |
2nd Floor
| Size |
| 6,808 SF |
| Term |
| Jan 2031 |
| Rental Rate |
| $77.08 /SF/YR $6.42 /SF/MO $524,777 /YR $43,731 /MO |
| Space Use |
| Office |
| Condition |
| Full Build-Out |
| Available |
| Now |
1st Floor
| Size | 5,478 SF |
| Term | Jan 2031 |
| Rental Rate | $77.08 /SF/YR |
| Space Use | Office |
| Condition | Full Build-Out |
| Available | Now |
The office itself sits over two floors and can be let as a single space or separate floors. Both floors have large, open plan modern kitchen and dining areas and ample meeting rooms, many with amazing views over the Thames. In addition there is a sixth floor with communal meeting rooms, and a large event space on the ground floor available for hire.
- Use Class: E
- Sublease space available from current tenant
- Fully Built-Out as Standard Office
- Open Floor Plan Layout
- Fits 14 - 44 People
- Can be combined with additional space(s) for up to 12,286 SF of adjacent space
- Central Air Conditioning
- Raised Floor
- Demised WC facilities
- Great view
- Wc/staff amenities
- Meeting rooms
2nd Floor
| Size | 6,808 SF |
| Term | Jan 2031 |
| Rental Rate | $77.08 /SF/YR |
| Space Use | Office |
| Condition | Full Build-Out |
| Available | Now |
The office itself sits over two floors and can be let as a single space or separate floors. Both floors have large, open plan modern kitchen and dining areas and ample meeting rooms, many with amazing views over the Thames. In addition there is a sixth floor with communal meeting rooms, and a large event space on the ground floor available for hire.
- Use Class: E
- Sublease space available from current tenant
- Fully Built-Out as Standard Office
- Open Floor Plan Layout
- Fits 18 - 55 People
- Can be combined with additional space(s) for up to 12,286 SF of adjacent space
- Central Air Conditioning
- Raised Floor
- Demised WC facilities
- Great view
- Wc/staff amenities
- Meeting rooms
Property Overview
The property is located on the northern side of Victoria Embankment in London.
- Atrium
- Bus Line
- Food Service
- Raised Floor
- Waterfront
- Roof Terrace
- Bicycle Storage
- Food Service
- Open-Plan
- Partitioned Offices
- Shower Facilities
- Drop Ceiling
- Air Conditioning
- Balcony
PROPERTY FACTS
Learn More About Renting Office Space
Presented by

58 Victoria Embankment
Hmm, there seems to have been an error sending your message. Please try again.
Thanks! Your message was sent.


