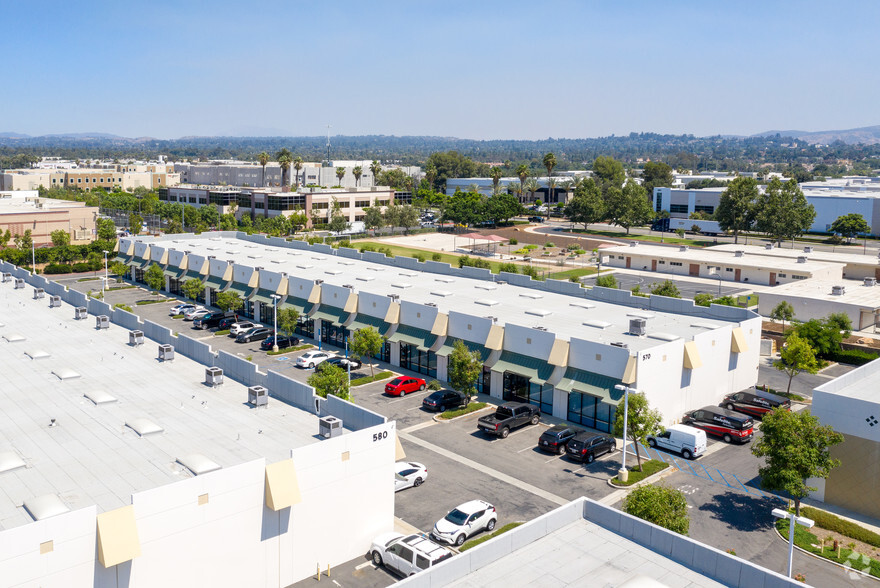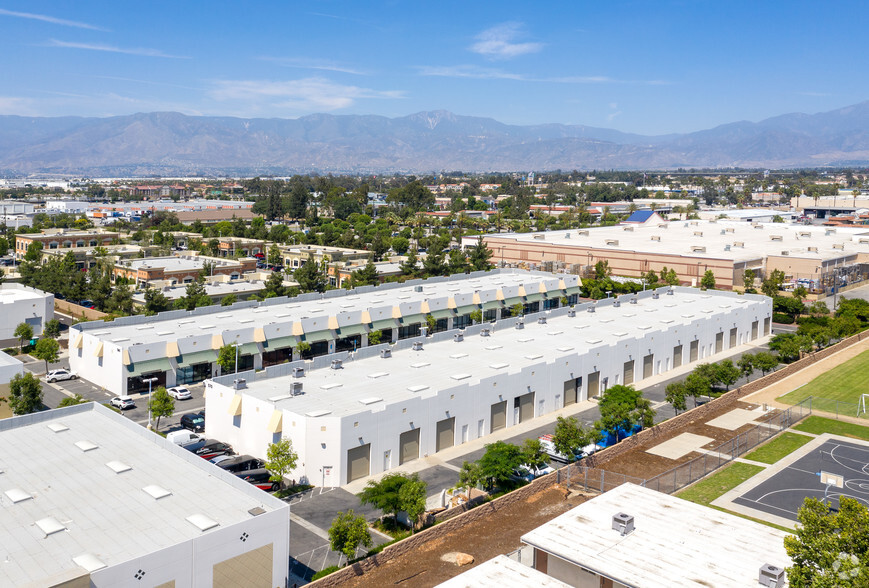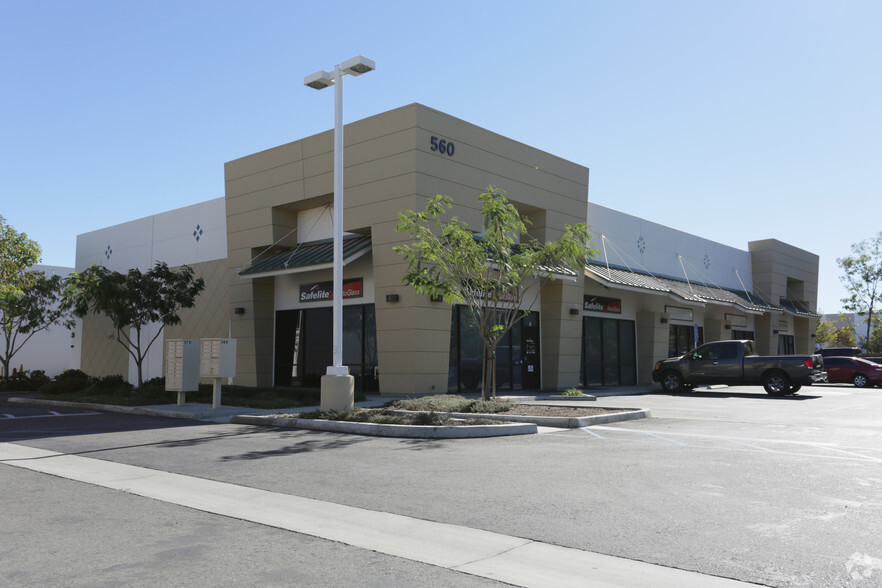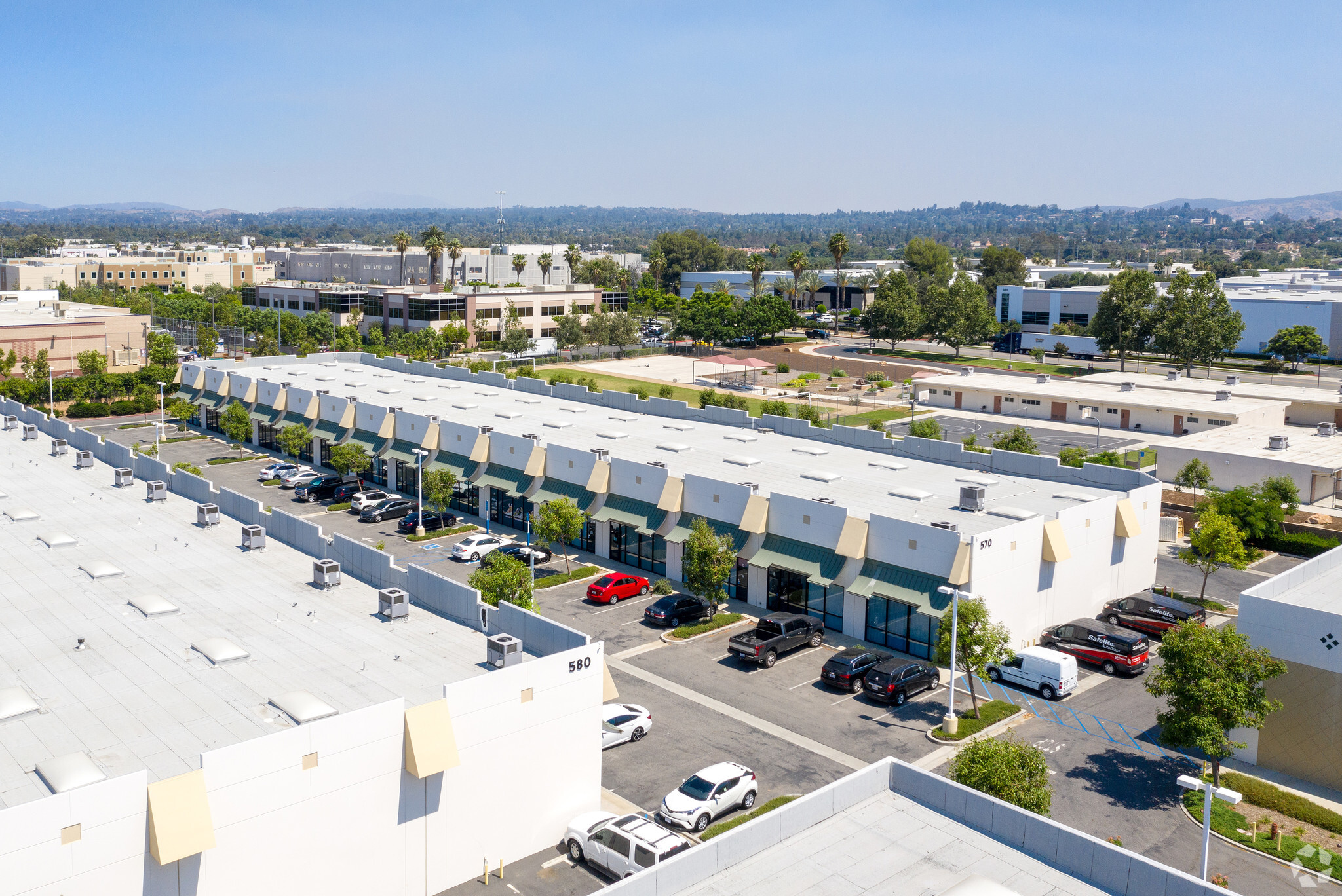
This feature is unavailable at the moment.
We apologize, but the feature you are trying to access is currently unavailable. We are aware of this issue and our team is working hard to resolve the matter.
Please check back in a few minutes. We apologize for the inconvenience.
- LoopNet Team
thank you

Your email has been sent!
Redlands Industrial Complex Redlands, CA 92373
1,800 - 9,000 SF of Flex Space Available



Park Highlights
- $0.10 / PSF CAM
- $0.10/PSF CAM
PARK FACTS
| Total Space Available | 9,000 SF | Park Type | Industrial Park |
| Min. Divisible | 1,800 SF | Features | 24 Hour Access |
| Total Space Available | 9,000 SF |
| Min. Divisible | 1,800 SF |
| Park Type | Industrial Park |
| Features | 24 Hour Access |
Features and Amenities
- 24 Hour Access
all available spaces(3)
Display Rental Rate as
- Space
- Size
- Term
- Rental Rate
- Space Use
- Condition
- Available
This is a FDA approved kitchen for food prep, catering, food manufacturing, fully HVAC in office and warehouse. You can lease the entire space or sublease some space from the existing tenant.
- Listed rate may not include certain utilities, building services and property expenses
- 1 Drive Bay
- Partitioned Offices
- Kitchen
- Laboratory
- Drop Ceilings
- Food Preparation, Catering, Kitchen
- Epoxy Floors
- Food Prep Equipment Potentially For Sale
- Includes 600 SF of dedicated office space
- Central Air and Heating
- Reception Area
- Private Restrooms
- Security System
- After Hours HVAC Available
- 100% HVAC "A/C"
- Floor Drain
This is a FDA approved kitchen for food prep, catering, food manufacturing, fully HVAC in office and warehouse. You can lease the entire space or sublease some space from the existing tenant.
- Listed rate may not include certain utilities, building services and property expenses
- 1 Drive Bay
- Partitioned Offices
- Kitchen
- Laboratory
- Drop Ceilings
- Food Preparation, Catering, Kitchen
- Epoxy Floors
- Food Prep Equipment Potentially For Sale
- Includes 600 SF of dedicated office space
- Central Air and Heating
- Reception Area
- Private Restrooms
- Security System
- After Hours HVAC Available
- 100% HVAC "A/C"
- Floor Drain
- Listed rate may not include certain utilities, building services and property expenses
- 1 Drive Bay
- Partitioned Offices
- Kitchen
- Laboratory
- Drop Ceilings
- Includes 600 SF of dedicated office space
- Central Air and Heating
- Reception Area
- Private Restrooms
- Security System
- After Hours HVAC Available
| Space | Size | Term | Rental Rate | Space Use | Condition | Available |
| 1st Floor - 570 | 1,800-3,600 SF | Negotiable | $13.80 /SF/YR $1.15 /SF/MO $49,680 /YR $4,140 /MO | Flex | - | Now |
| 1st Floor - 580 | 1,800-3,600 SF | Negotiable | $13.80 /SF/YR $1.15 /SF/MO $49,680 /YR $4,140 /MO | Flex | - | Now |
| 1st Floor - 590 /D | 1,800 SF | Negotiable | $13.80 /SF/YR $1.15 /SF/MO $24,840 /YR $2,070 /MO | Flex | - | Now |
570 Nevada St - 1st Floor - 570
570 Nevada St - 1st Floor - 580
570 Nevada St - 1st Floor - 590 /D
570 Nevada St - 1st Floor - 570
| Size | 1,800-3,600 SF |
| Term | Negotiable |
| Rental Rate | $13.80 /SF/YR |
| Space Use | Flex |
| Condition | - |
| Available | Now |
This is a FDA approved kitchen for food prep, catering, food manufacturing, fully HVAC in office and warehouse. You can lease the entire space or sublease some space from the existing tenant.
- Listed rate may not include certain utilities, building services and property expenses
- Includes 600 SF of dedicated office space
- 1 Drive Bay
- Central Air and Heating
- Partitioned Offices
- Reception Area
- Kitchen
- Private Restrooms
- Laboratory
- Security System
- Drop Ceilings
- After Hours HVAC Available
- Food Preparation, Catering, Kitchen
- 100% HVAC "A/C"
- Epoxy Floors
- Floor Drain
- Food Prep Equipment Potentially For Sale
570 Nevada St - 1st Floor - 580
| Size | 1,800-3,600 SF |
| Term | Negotiable |
| Rental Rate | $13.80 /SF/YR |
| Space Use | Flex |
| Condition | - |
| Available | Now |
This is a FDA approved kitchen for food prep, catering, food manufacturing, fully HVAC in office and warehouse. You can lease the entire space or sublease some space from the existing tenant.
- Listed rate may not include certain utilities, building services and property expenses
- Includes 600 SF of dedicated office space
- 1 Drive Bay
- Central Air and Heating
- Partitioned Offices
- Reception Area
- Kitchen
- Private Restrooms
- Laboratory
- Security System
- Drop Ceilings
- After Hours HVAC Available
- Food Preparation, Catering, Kitchen
- 100% HVAC "A/C"
- Epoxy Floors
- Floor Drain
- Food Prep Equipment Potentially For Sale
570 Nevada St - 1st Floor - 590 /D
| Size | 1,800 SF |
| Term | Negotiable |
| Rental Rate | $13.80 /SF/YR |
| Space Use | Flex |
| Condition | - |
| Available | Now |
- Listed rate may not include certain utilities, building services and property expenses
- Includes 600 SF of dedicated office space
- 1 Drive Bay
- Central Air and Heating
- Partitioned Offices
- Reception Area
- Kitchen
- Private Restrooms
- Laboratory
- Security System
- Drop Ceilings
- After Hours HVAC Available
SELECT TENANTS AT THIS PROPERTY
- Floor
- Tenant Name
- Industry
- 1st
- Crossfit South Redlands
- Services
- 1st
- Dynamic Medical Systems
- Services
- 1st
- Edge Orthopedics
- Health Care and Social Assistance
- 1st
- Hammond Organ Store
- Transportation and Warehousing
- 1st
- Head Change
- Retailer
- 1st
- John Hall -Personal Fitness
- Health Care and Social Assistance
- 1st
- Master P Interiors, LLC
- Construction
- 1st
- Merch Connection
- Retailer
- 1st
- Merch Warehouse
- Retailer
- 1st
- Safelite AutoGlass
- Services
Park Overview
The Redlands Industrial Complex is a High Image Industrial Business Park with some street frontage units facing Nevada Street in the City of Redlands Ca with units ranging from 1,750 to 5,400 Square Feet with great office floor plans HVAC, FIOS Internet, power distributed throughout the warehouse and excellent freeway access to the 10 Freeway. In addition to the rental rate there is a $.10 CAM FEE!! Cross Street Nevada & Redlands Blvd 1.0 miles from the 10 Freeway.
Presented by

Redlands Industrial Complex | Redlands, CA 92373
Hmm, there seems to have been an error sending your message. Please try again.
Thanks! Your message was sent.


