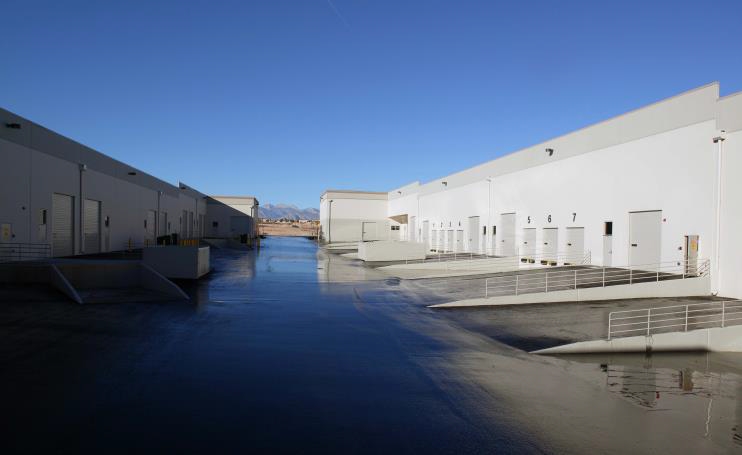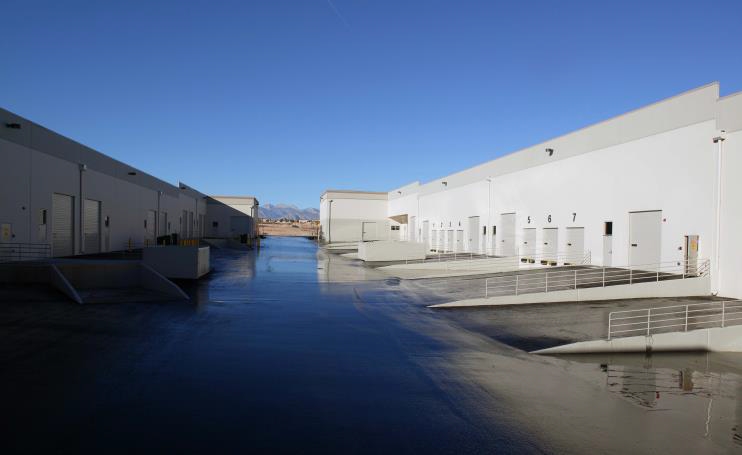
This feature is unavailable at the moment.
We apologize, but the feature you are trying to access is currently unavailable. We are aware of this issue and our team is working hard to resolve the matter.
Please check back in a few minutes. We apologize for the inconvenience.
- LoopNet Team
580 W Cheyenne Ave
North Las Vegas, NV 89030
Suite 50 · Property For Lease

HIGHLIGHTS
- Easy access to freeways
PROPERTY OVERVIEW
• 2,400 total sq ft: 100 sq feet private Office • Fully sprinklered • DSL/Cable internet service availability • Concretetilt-upconstruction • Utilities:gas,power,water,sewer • Parking:2.7/1000 • Yearbuilt 2004/2006 • Zoned M-2 City of North Las Vegas • Convenient North Las Vegas location • Minutes to shopping & dining • RTC bus stop in front of the building
PROPERTY FACTS
| Property Type | Industrial | Rentable Building Area | 57,903 SF |
| Property Subtype | Showroom | Year Built | 2004 |
| Property Type | Industrial |
| Property Subtype | Showroom |
| Rentable Building Area | 57,903 SF |
| Year Built | 2004 |
FEATURES AND AMENITIES
- Bus Line
- Skylights
UTILITIES
- Lighting
- Gas
- Water
- Sewer
- Heating
ATTACHMENTS
| Suite 50 |
Listing ID: 33206256
Date on Market: 9/17/2024
Last Updated:
Address: 580 W Cheyenne Ave, North Las Vegas, NV 89030
The Industrial Property at 580 W Cheyenne Ave, North Las Vegas, NV 89030 is no longer being advertised on LoopNet.com. Contact the broker for information on availability.
INDUSTRIAL PROPERTIES IN NEARBY NEIGHBORHOODS
- Central Las Vegas Commercial Real Estate
- Las Vegas Strip Commercial Real Estate
- Northwest Las Vegas Commercial Real Estate
- West of the Strip Commercial Real Estate
- Paradise Valley East Commercial Real Estate
- Sunrise Manor Commercial Real Estate
- Downtown Las Vegas Commercial Real Estate
- Summerlin Commercial Real Estate
- University District Commercial Real Estate
- Canyon Gate Commercial Real Estate
- Richfield Commercial Real Estate
- Buffalo Commercial Real Estate
- Rancho Oakey Commercial Real Estate
- Arts District Commercial Real Estate
- Chinatown Commercial Real Estate
NEARBY LISTINGS
- 626 S 3rd St, Las Vegas NV
- W Gowan Road, North Las Vegas NV
- 6110-6190 W Lake Mead Blvd, Las Vegas NV
- Centennial Pky, North Las Vegas NV
- 3838 Civic Center Dr, North Las Vegas NV
- 3013 N Rancho Dr, Las Vegas NV
- 1561 Commerce st, Las Vegas NV
- 1700 Las Vegas Blvd, Las Vegas NV
- 801 S Rancho Dr, Las Vegas NV
- 4275 N Rancho Dr, Las Vegas NV
- 310 Gass Ave, Las Vegas NV
- 525-785 W Craig Rd, North Las Vegas NV
- 826-830 S Main St, Las Vegas NV
- 4310 Losee Rd, North Las Vegas NV
- 3009 W Charleston Blvd, Las Vegas NV

