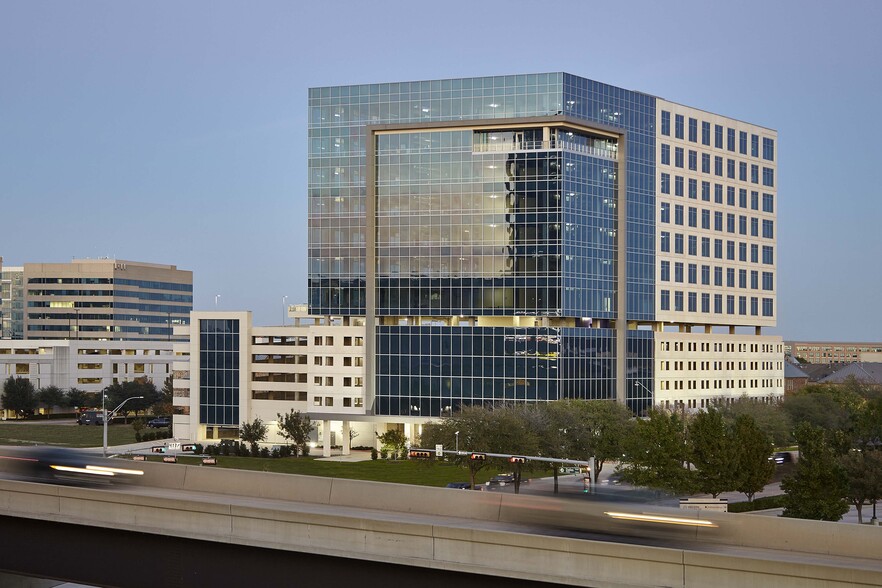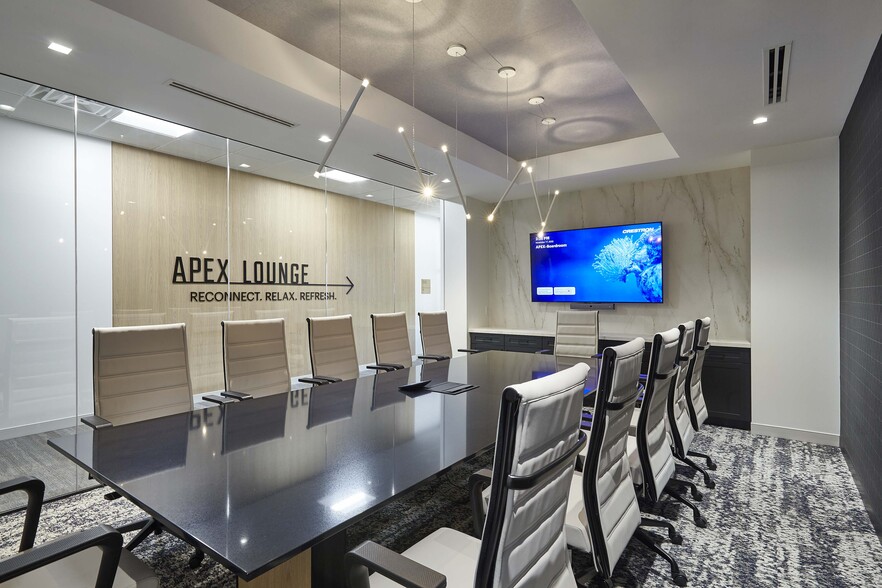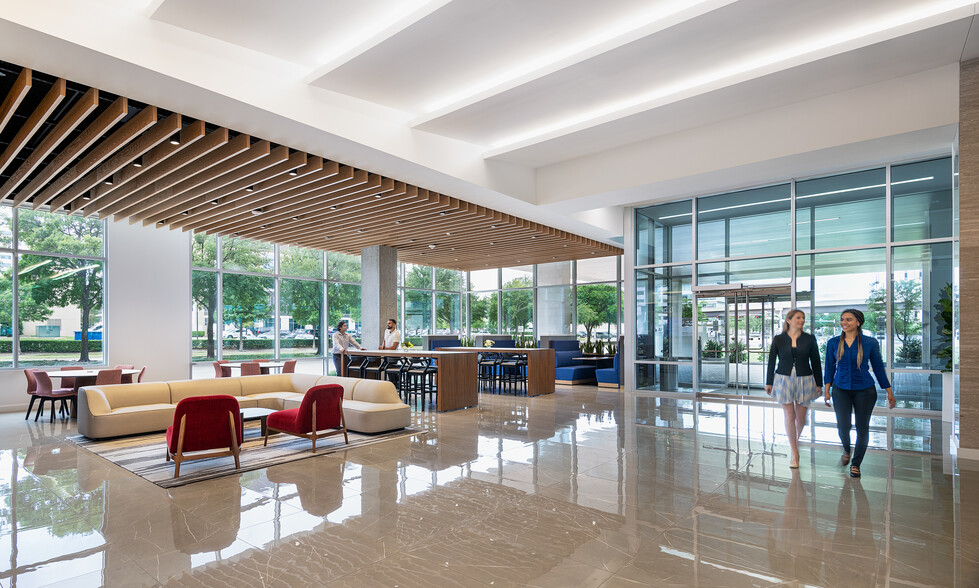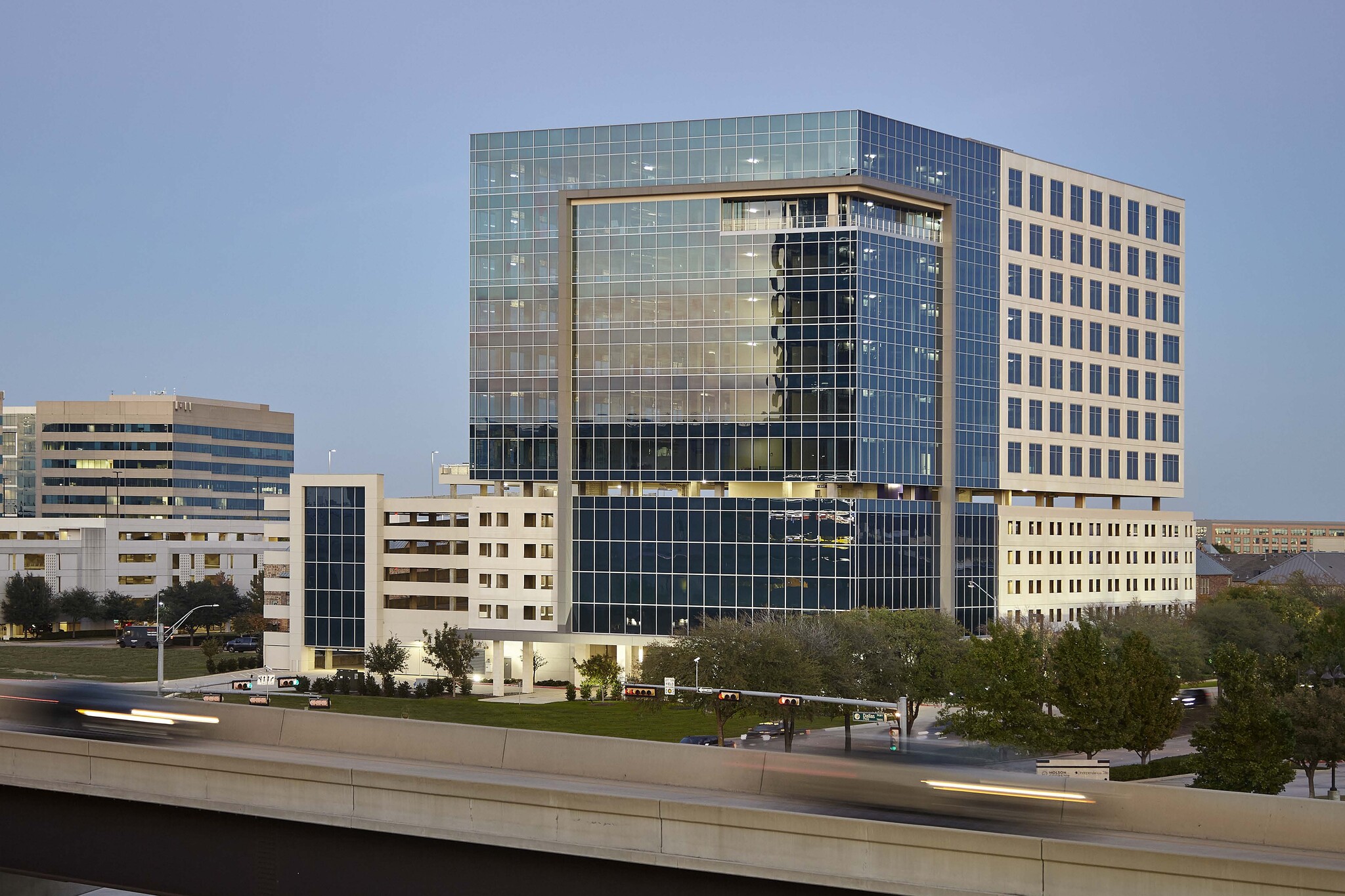The Apex I at Legacy 5801 Headquarters Dr
2,172 - 118,613 SF of 5-Star Office Space Available in Plano, TX 75024



HIGHLIGHTS
- New office building with a sleek and modern design above a completely covered parking garage, just 30 mins north of Dallas.
- Large conference/meeting rooms are available for use, as well as indoor/outdoor huddle areas on the amenity deck that can be reserved.
- A fitness center will be on the 1st floor and proposed amenities in the building include a golf simulator, coffee/after-hours cocktail bar, and cafe.
- Commuters enjoy easy access to both the Dallas North Tollway and Hwy 121, and the DFW International Airport is less than 30 mins away.
- Just a 5-min walk to upscale shopping and dining at Shops Of Legacy, with even more options available at the nearby Legacy West center.
ALL AVAILABLE SPACES(9)
Display Rental Rate as
- SPACE
- SIZE
- TERM
- RENTAL RATE
- SPACE USE
- CONDITION
- AVAILABLE
- Lease rate does not include utilities, property expenses or building services
- Mostly Open Floor Plan Layout
- Central Air Conditioning
- Fully Built-Out as Standard Office
- Space is in Excellent Condition
Virtual Tour | Suite 825 - https://view.ricoh360.com/22d66246-61ea-4018-ae6c-f1712a85ef68
- Lease rate does not include utilities, property expenses or building services
- Space is in Excellent Condition
- Mostly Open Floor Plan Layout
- Central Air Conditioning
- Lease rate does not include utilities, property expenses or building services
- Space is in Excellent Condition
- Mostly Open Floor Plan Layout
- Central Air Conditioning
Virtual Tour | Suite 925 - https://view.ricoh360.com/5db85c81-b305-46c1-8bec-9885e33a6f14
- Lease rate does not include utilities, property expenses or building services
- Space is in Excellent Condition
- Mostly Open Floor Plan Layout
- Central Air Conditioning
Virtual Tour | Suite 960 - https://view.ricoh360.com/6df10a3f-6f64-4a1f-8c4e-aacb7f4c9392
- Lease rate does not include utilities, property expenses or building services
- Space is in Excellent Condition
- Mostly Open Floor Plan Layout
- Central Air Conditioning
Virtual Tour | Suite 975 - https://view.ricoh360.com/95d76dd6-eaef-44fb-a28b-3f73d1e643c9
- Lease rate does not include utilities, property expenses or building services
- Space is in Excellent Condition
- Mostly Open Floor Plan Layout
- Central Air Conditioning
- Lease rate does not include utilities, property expenses or building services
- Can be combined with additional space(s) for up to 91,199 SF of adjacent space
- Mostly Open Floor Plan Layout
- Central Air Conditioning
- Lease rate does not include utilities, property expenses or building services
- Can be combined with additional space(s) for up to 91,199 SF of adjacent space
- Mostly Open Floor Plan Layout
- Central Air Conditioning
- Lease rate does not include utilities, property expenses or building services
- Can be combined with additional space(s) for up to 91,199 SF of adjacent space
- Mostly Open Floor Plan Layout
- Central Air Conditioning
| Space | Size | Term | Rental Rate | Space Use | Condition | Available |
| 8th Floor, Ste 800 | 8,377 SF | Negotiable | $39.00 /SF/YR | Office | Full Build-Out | Now |
| 8th Floor, Ste Spec Suite 825 | 3,738 SF | 5-10 Years | $39.00 /SF/YR | Office | Spec Suite | Now |
| 9th Floor, Ste Spec Suite 900 | 2,172 SF | Negotiable | $39.00 /SF/YR | Office | Spec Suite | Now |
| 9th Floor, Ste Spec Suite 925 | 3,581 SF | Negotiable | $39.00 /SF/YR | Office | Spec Suite | Now |
| 9th Floor, Ste Spec Suite 960 | 3,793 SF | Negotiable | $39.00 /SF/YR | Office | Spec Suite | Now |
| 9th Floor, Ste Spec Suite 975 | 5,753 SF | Negotiable | $39.00 /SF/YR | Office | Spec Suite | Now |
| 10th Floor | 30,422 SF | 5-10 Years | $39.00 /SF/YR | Office | Shell Space | Now |
| 11th Floor | 30,422 SF | 5-10 Years | $39.00 /SF/YR | Office | Shell Space | Now |
| 12th Floor | 30,355 SF | 5-10 Years | $39.00 /SF/YR | Office | Shell Space | Now |
8th Floor, Ste 800
| Size |
| 8,377 SF |
| Term |
| Negotiable |
| Rental Rate |
| $39.00 /SF/YR |
| Space Use |
| Office |
| Condition |
| Full Build-Out |
| Available |
| Now |
8th Floor, Ste Spec Suite 825
| Size |
| 3,738 SF |
| Term |
| 5-10 Years |
| Rental Rate |
| $39.00 /SF/YR |
| Space Use |
| Office |
| Condition |
| Spec Suite |
| Available |
| Now |
9th Floor, Ste Spec Suite 900
| Size |
| 2,172 SF |
| Term |
| Negotiable |
| Rental Rate |
| $39.00 /SF/YR |
| Space Use |
| Office |
| Condition |
| Spec Suite |
| Available |
| Now |
9th Floor, Ste Spec Suite 925
| Size |
| 3,581 SF |
| Term |
| Negotiable |
| Rental Rate |
| $39.00 /SF/YR |
| Space Use |
| Office |
| Condition |
| Spec Suite |
| Available |
| Now |
9th Floor, Ste Spec Suite 960
| Size |
| 3,793 SF |
| Term |
| Negotiable |
| Rental Rate |
| $39.00 /SF/YR |
| Space Use |
| Office |
| Condition |
| Spec Suite |
| Available |
| Now |
9th Floor, Ste Spec Suite 975
| Size |
| 5,753 SF |
| Term |
| Negotiable |
| Rental Rate |
| $39.00 /SF/YR |
| Space Use |
| Office |
| Condition |
| Spec Suite |
| Available |
| Now |
10th Floor
| Size |
| 30,422 SF |
| Term |
| 5-10 Years |
| Rental Rate |
| $39.00 /SF/YR |
| Space Use |
| Office |
| Condition |
| Shell Space |
| Available |
| Now |
11th Floor
| Size |
| 30,422 SF |
| Term |
| 5-10 Years |
| Rental Rate |
| $39.00 /SF/YR |
| Space Use |
| Office |
| Condition |
| Shell Space |
| Available |
| Now |
12th Floor
| Size |
| 30,355 SF |
| Term |
| 5-10 Years |
| Rental Rate |
| $39.00 /SF/YR |
| Space Use |
| Office |
| Condition |
| Shell Space |
| Available |
| Now |
PROPERTY OVERVIEW
Located at the intersection of the Dallas North Tollway and Headquarters Drive, Headquarters II Building A at 5801 Headquarters Drive in Plano, Texas, offers tenants a best-in-class office building with a sleek and modern design and numerous amenities. This 14-story tower is the completed first phase of the Headquarters II project. It features seven stories of podium office space with phenomenal views of the city above a six-story parking garage, with additional rentable space on the first floor among the shared amenities. The entrance welcomes businesses and guests with double glass entry doors, which open to the lobby and a high-end fitness center. Proposed amenities in Headquarters II Building A include a golf simulator, coffee/after-hours cocktail bar, and café, which will be housed in the amenity deck and lounge that features both indoor and outdoor space. The building offers high-quality cleanliness features that recycle the air inside and bathrooms with no-touch faucets in the sinks. Businesses in Headquarters II Building A also enjoy an on-site manager, engineer, and security guard and large conference and meeting rooms, as well as huddle areas (both indoor and outdoor) on the amenity deck, which can be reserved for private events. The 100% covered parking garage is free for tenants and includes a smart parking system and complimentary covered guest parking for tenants’ clients. Commuters enjoy easy access to the Dallas North Toll Way and Highway 121, and for business travel, both the Dallas Love Field Airport and the Dallas/Fort Worth International Airport are less than 30 minutes away. Headquarters II Building A is strategically central to upscale dining and shopping at the nearby Shops Of Legacy and Legacy West. A new 304-room Renaissance Legacy Hotel also sits just a block away and makes hosting clients and colleagues a breeze. Located only 30 minutes north of Dallas, this popular area is home to corporate neighbors such as Toyota, FedEx, Chase, and Palladium, among others.
- Conferencing Facility
- Fitness Center
- Food Service
- Property Manager on Site
- Restaurant
- Security System
- Kitchen
- Direct Elevator Exposure
- Outdoor Seating
- Air Conditioning




























