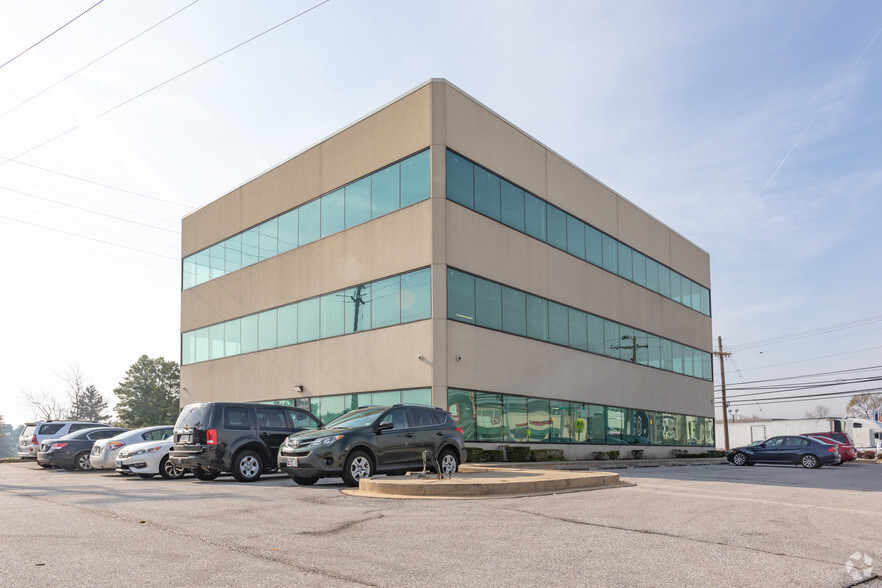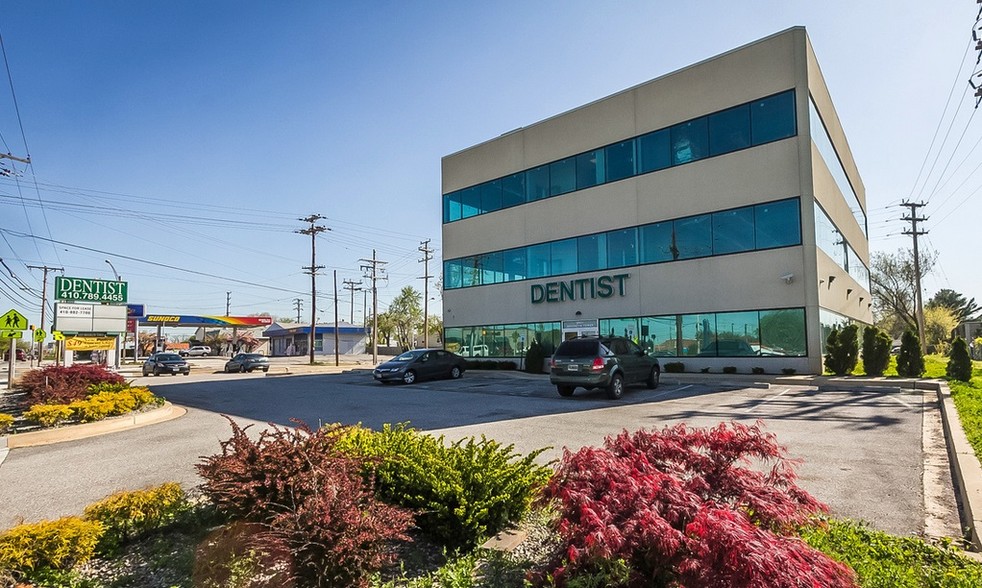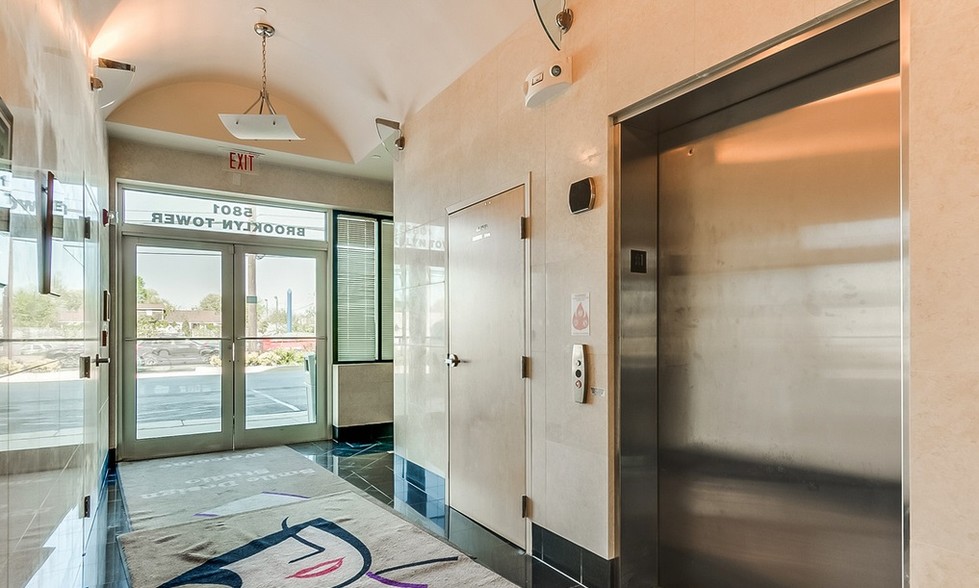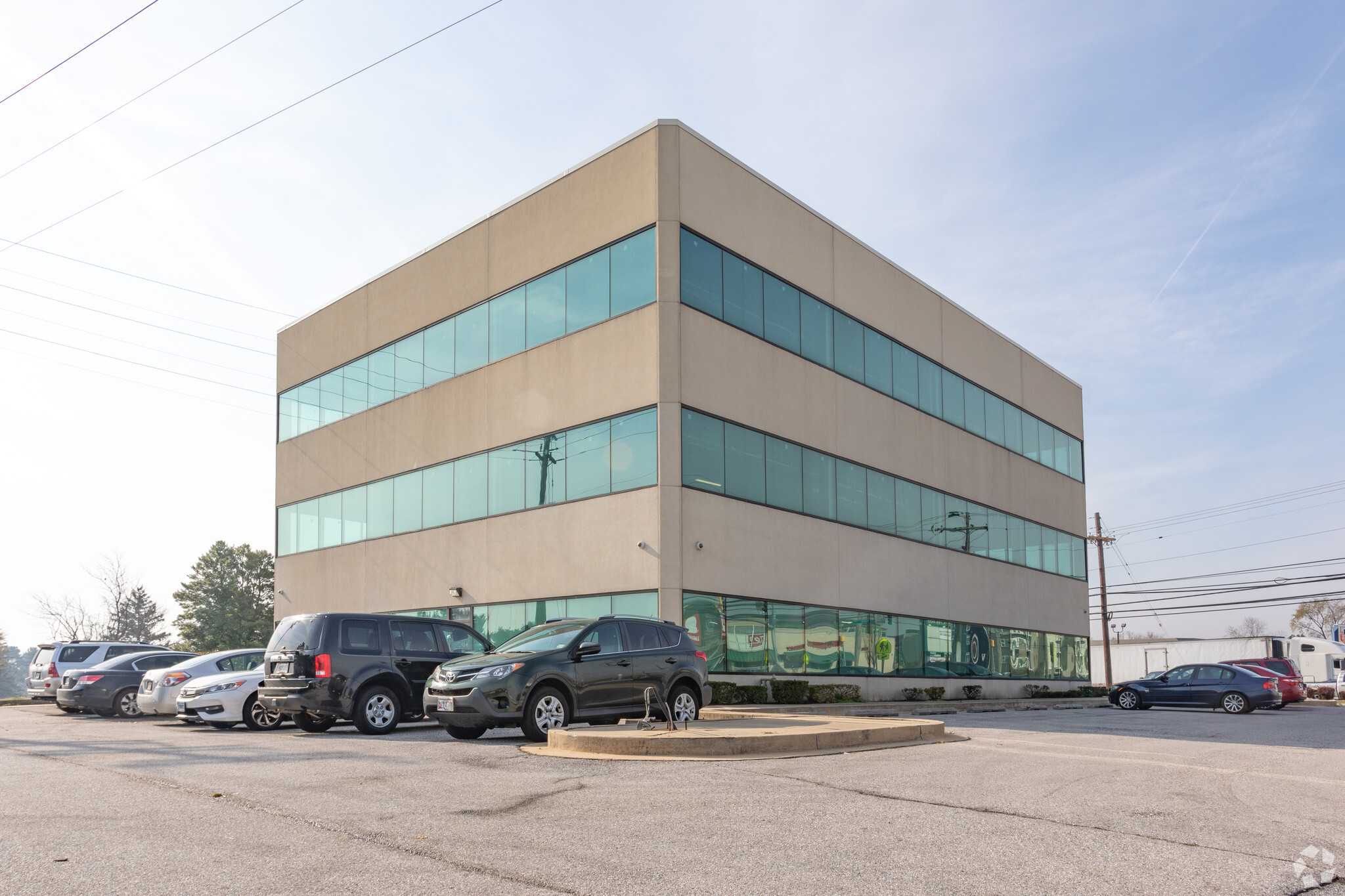Your email has been sent.
HIGHLIGHTS
- 3 story office building sits right on Ritchie Highway.
- Ample parking, easy and safe ingress and egress with a light controlled street corner.
ALL AVAILABLE SPACES(2)
Display Rental Rate as
- SPACE
- SIZE
- TERM
- RENTAL RATE
- SPACE USE
- CONDITION
- AVAILABLE
The owner/landlord occupies the entire lower level as his dental practice. The entire 2nd and 3rd floor are warm/lit shells about 5,200 each. Total contiguous space of about 10,400 SF available with a minimum devisable of 2,600 SF (1/2 half of either floor). The building has tremendous visibility, is elevator served, has an abundance of windows, a spectacular lobby and beautiful elevator finishes.
- Lease rate does not include utilities, property expenses or building services
- Fits 7 - 42 People
- Central Air and Heating
- Open Floor Plan Layout
- Can be combined with additional space(s) for up to 10,400 SF of adjacent space
The owner/landlord occupies the entire lower level as his dental practice. The entire 2nd and 3rd floor are warm/lit shells about 5,200 each. Total contiguous space of about 10,400 SF available with a minimum devisable of 2,600 SF (1/2 half of either floor). The building has tremendous visibility, is elevator served, has an abundance of windows, a spectacular lobby and beautiful elevator finishes.
- Lease rate does not include utilities, property expenses or building services
- Fits 7 - 42 People
- Central Air and Heating
- Open Floor Plan Layout
- Can be combined with additional space(s) for up to 10,400 SF of adjacent space
- The entire 2nd and 3rd floor are warm/lit shells.
| Space | Size | Term | Rental Rate | Space Use | Condition | Available |
| 2nd Floor | 2,600-5,200 SF | Negotiable | $15.00 /SF/YR $1.25 /SF/MO $78,000 /YR $6,500 /MO | Office/Retail | Spec Suite | 30 Days |
| 3rd Floor | 2,600-5,200 SF | Negotiable | $15.00 /SF/YR $1.25 /SF/MO $78,000 /YR $6,500 /MO | Office/Retail | Spec Suite | 30 Days |
2nd Floor
| Size |
| 2,600-5,200 SF |
| Term |
| Negotiable |
| Rental Rate |
| $15.00 /SF/YR $1.25 /SF/MO $78,000 /YR $6,500 /MO |
| Space Use |
| Office/Retail |
| Condition |
| Spec Suite |
| Available |
| 30 Days |
3rd Floor
| Size |
| 2,600-5,200 SF |
| Term |
| Negotiable |
| Rental Rate |
| $15.00 /SF/YR $1.25 /SF/MO $78,000 /YR $6,500 /MO |
| Space Use |
| Office/Retail |
| Condition |
| Spec Suite |
| Available |
| 30 Days |
2nd Floor
| Size | 2,600-5,200 SF |
| Term | Negotiable |
| Rental Rate | $15.00 /SF/YR |
| Space Use | Office/Retail |
| Condition | Spec Suite |
| Available | 30 Days |
The owner/landlord occupies the entire lower level as his dental practice. The entire 2nd and 3rd floor are warm/lit shells about 5,200 each. Total contiguous space of about 10,400 SF available with a minimum devisable of 2,600 SF (1/2 half of either floor). The building has tremendous visibility, is elevator served, has an abundance of windows, a spectacular lobby and beautiful elevator finishes.
- Lease rate does not include utilities, property expenses or building services
- Open Floor Plan Layout
- Fits 7 - 42 People
- Can be combined with additional space(s) for up to 10,400 SF of adjacent space
- Central Air and Heating
3rd Floor
| Size | 2,600-5,200 SF |
| Term | Negotiable |
| Rental Rate | $15.00 /SF/YR |
| Space Use | Office/Retail |
| Condition | Spec Suite |
| Available | 30 Days |
The owner/landlord occupies the entire lower level as his dental practice. The entire 2nd and 3rd floor are warm/lit shells about 5,200 each. Total contiguous space of about 10,400 SF available with a minimum devisable of 2,600 SF (1/2 half of either floor). The building has tremendous visibility, is elevator served, has an abundance of windows, a spectacular lobby and beautiful elevator finishes.
- Lease rate does not include utilities, property expenses or building services
- Open Floor Plan Layout
- Fits 7 - 42 People
- Can be combined with additional space(s) for up to 10,400 SF of adjacent space
- Central Air and Heating
- The entire 2nd and 3rd floor are warm/lit shells.
PROPERTY OVERVIEW
This 3 story office building sits right on Ritchie Highway. The owner/landlord occupies the entire lower level as his dental practice. The entire 2nd and 3rd floor are warm/dark shells about 5,200 each. Total contiguous space of about 10,400 SF available with a minimum demisable of 2,600 SF (one half of either floor). The building has tremendous visibility, is elevator served, has an abundance of windows, a spectacular lobby and elevator finishes. There's plenty of parking and easy and safe ingress and egress with a light controlled street corner. With the right offer, the landlord has agreed to contribute significantly to the fit-out. This is a shell ready to be built-out to your specs. Landlord will not only contribute financially to the fit-out but will also contract the fit-out for you. Medical use would be ideal but the landlord may consider other options including any office or professional use. Smallest space would be 2,600 SF (half of one floor) and the rent would be $4,550/month (plus utilities).
- 24 Hour Access
- Bus Line
- Signage
- Central Heating
- Direct Elevator Exposure
- Natural Light
- Wi-Fi
- Air Conditioning
PROPERTY FACTS
Presented by

5801 Ritchie Hwy
Hmm, there seems to have been an error sending your message. Please try again.
Thanks! Your message was sent.





