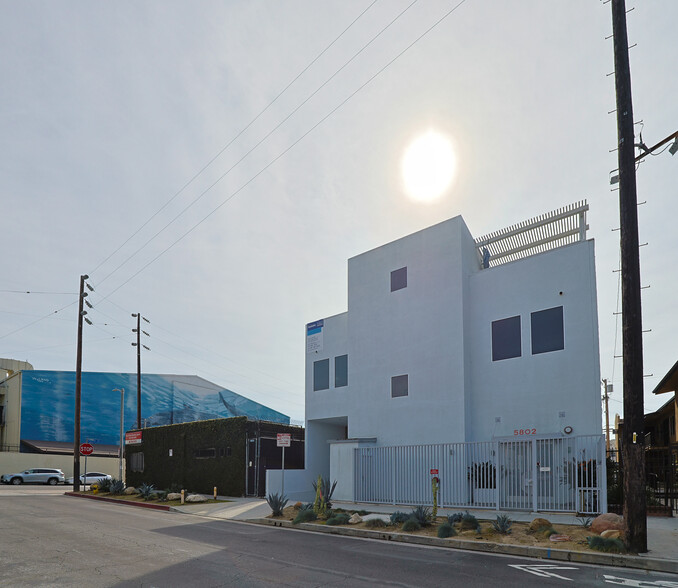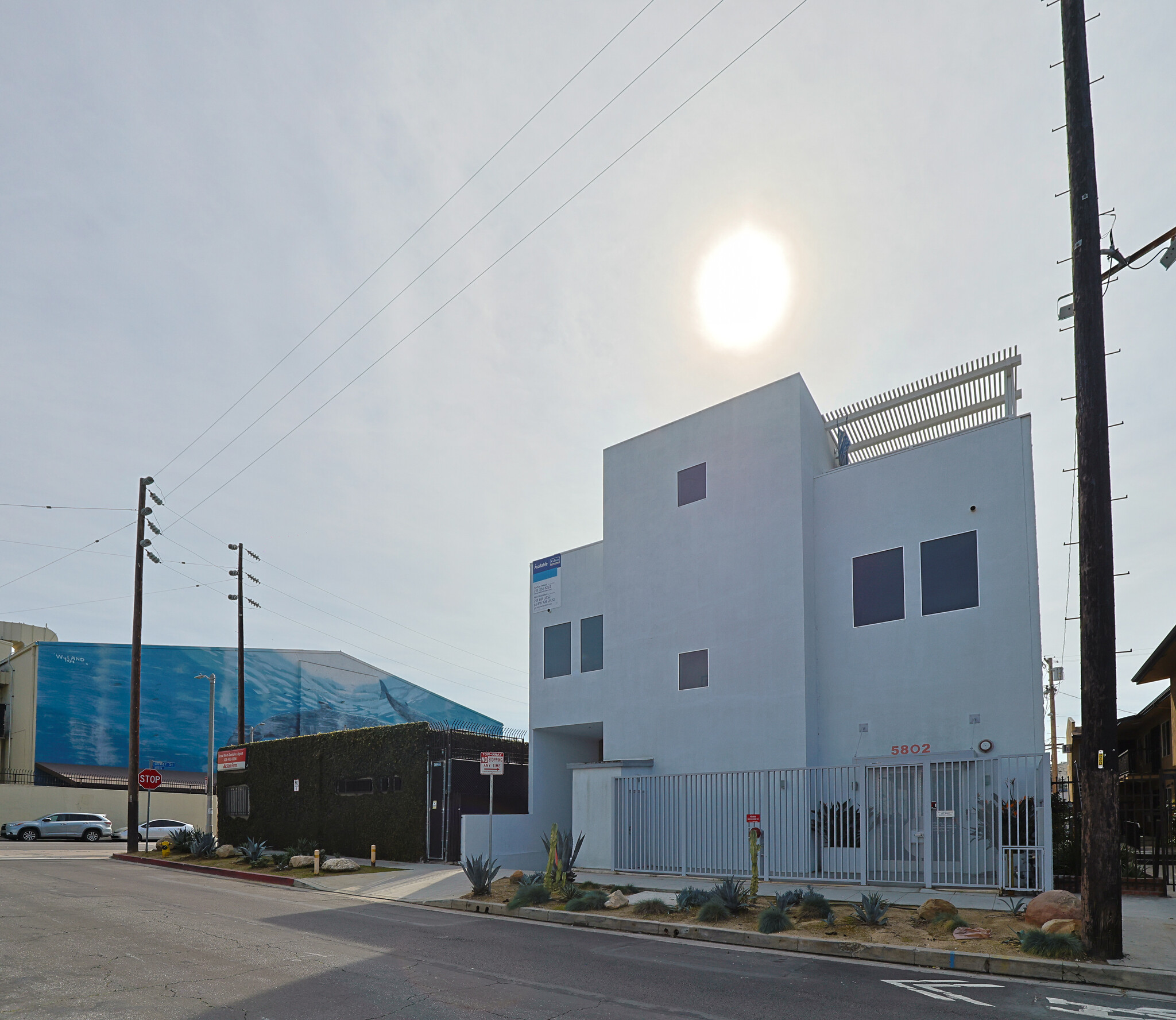
5802-5806 Willoughby Ave | Los Angeles, CA 90038
This feature is unavailable at the moment.
We apologize, but the feature you are trying to access is currently unavailable. We are aware of this issue and our team is working hard to resolve the matter.
Please check back in a few minutes. We apologize for the inconvenience.
- LoopNet Team
This Office Property is no longer advertised on LoopNet.com.
5802-5806 Willoughby Ave
Los Angeles, CA 90038
Office Property For Sale

INVESTMENT HIGHLIGHTS
- Two story building with mezzanine, underground parking, and rooftop deck
- Four bathrooms (two on first floor and two on second floor).
- Stairways at front and rear of building.
- Second floor creative office space with open floor plan for cubicles, high ceilings, skylights, kitchen, nine offices and a conference room.
- Elevator serving underground parking level up to second floor.
- Approximately 17 parking spaces. 13 in gated underground parking, and 4 in gated parking area at rear of building on the alley.
PROPERTY FACTS
Property Type
Office
Property Subtype
- Loft/Creative Space
- Flex Research & Development
- Industrial Warehouse
Building Size
9,500 SF
Building Class
B
Year Built
2013
Tenancy
Multiple
Building Height
2 Stories
Typical Floor Size
4,750 SF
Slab To Slab
11’
Building FAR
1.45
Lot Size
0.15 AC
Zoning
LAC2 - C2
Parking
17 Spaces (1.79 Spaces per 1,000 SF Leased)
AMENITIES
- 24 Hour Access
- Controlled Access
- Wheelchair Accessible
- Kitchen
- Roof Terrace
- Central Heating
- High Ceilings
- Plug & Play
- Outdoor Seating
- Air Conditioning
PROPERTY TAXES
| Parcel Number | 5534-029-003 | Improvements Assessment | $2,493,833 |
| Land Assessment | $1,562,401 | Total Assessment | $4,056,234 |
PROPERTY TAXES
Parcel Number
5534-029-003
Land Assessment
$1,562,401
Improvements Assessment
$2,493,833
Total Assessment
$4,056,234
Listing ID: 31115336
Date on Market: 3/4/2024
Last Updated:
Address: 5802-5806 Willoughby Ave, Los Angeles, CA 90038
The Hollywood Office Property at 5802-5806 Willoughby Ave, Los Angeles, CA 90038 is no longer being advertised on LoopNet.com. Contact the broker for information on availability.
OFFICE PROPERTIES IN NEARBY NEIGHBORHOODS
NEARBY LISTINGS
- 3211 Cahuenga Blvd W, Los Angeles CA
- 6200 Wilshire Blvd, Los Angeles CA
- 1964 Vestal Ave, Los Angeles CA
- 464 N Fairfax Ave, Los Angeles CA
- 735 S La Brea Ave, Los Angeles CA
- 2503 Beverly Blvd, Los Angeles CA
- 341 S Broadway, Los Angeles CA
- 421-425 S Fairfax Ave, Los Angeles CA
- 5909 Blackwelder St, Culver City CA
- 5017 Exposition Blvd, Los Angeles CA
- 176-178 S Alvarado St, Los Angeles CA
- 2836 W 8th St, Los Angeles CA
- 119-123 S Western Ave, Los Angeles CA
- 409 N Camden Dr, Beverly Hills CA
1 of 1
VIDEOS
MATTERPORT 3D EXTERIOR
MATTERPORT 3D TOUR
PHOTOS
STREET VIEW
STREET
MAP

Link copied
Your LoopNet account has been created!
Thank you for your feedback.
Please Share Your Feedback
We welcome any feedback on how we can improve LoopNet to better serve your needs.X
{{ getErrorText(feedbackForm.starRating, "rating") }}
255 character limit ({{ remainingChars() }} charactercharacters remainingover)
{{ getErrorText(feedbackForm.msg, "rating") }}
{{ getErrorText(feedbackForm.fname, "first name") }}
{{ getErrorText(feedbackForm.lname, "last name") }}
{{ getErrorText(feedbackForm.phone, "phone number") }}
{{ getErrorText(feedbackForm.phonex, "phone extension") }}
{{ getErrorText(feedbackForm.email, "email address") }}
You can provide feedback any time using the Help button at the top of the page.
