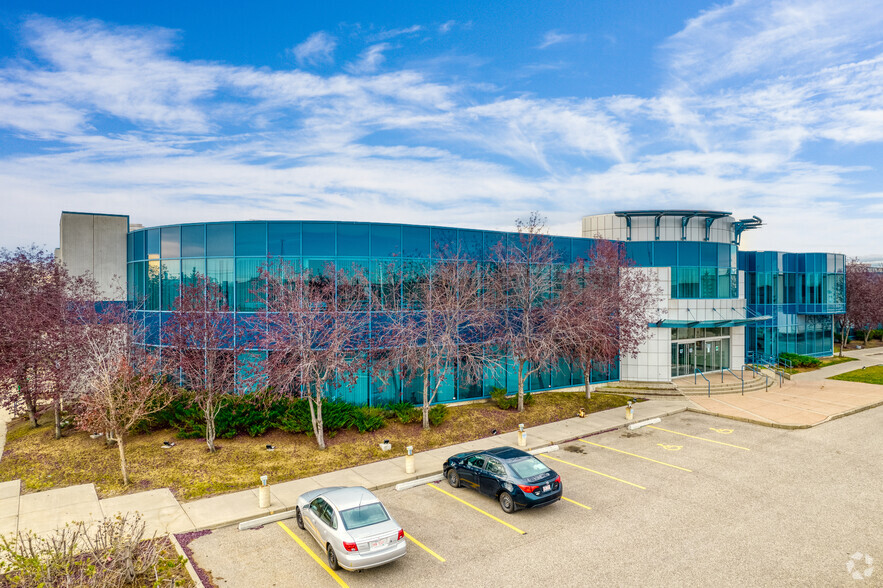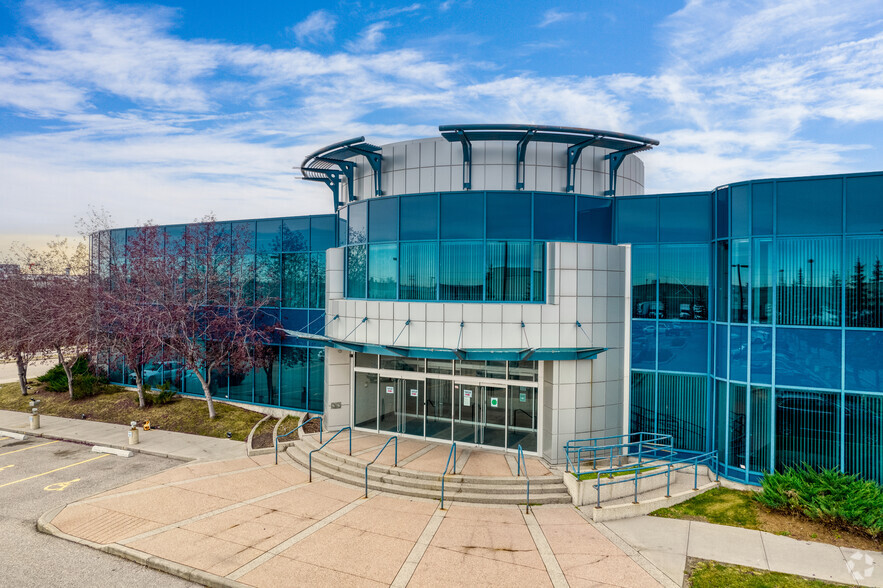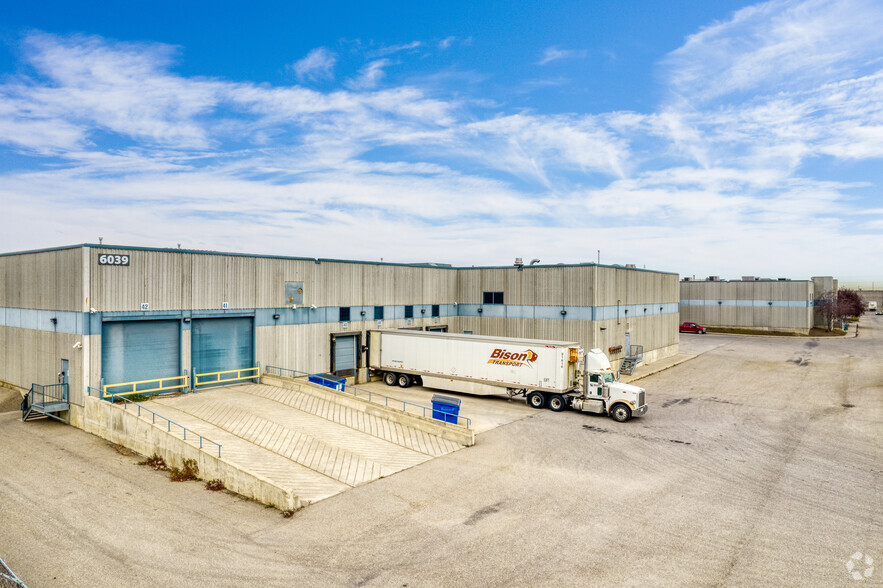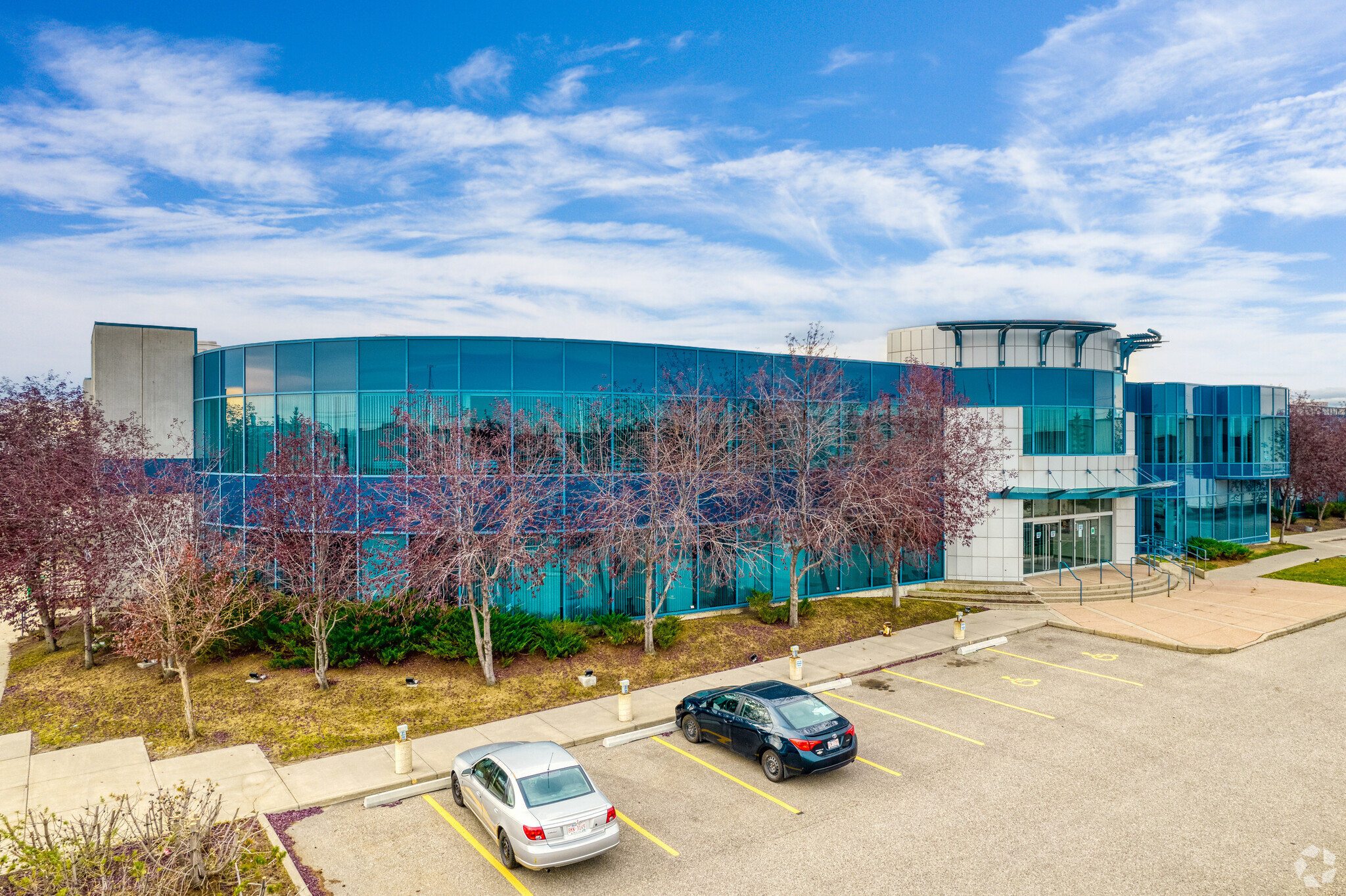
This feature is unavailable at the moment.
We apologize, but the feature you are trying to access is currently unavailable. We are aware of this issue and our team is working hard to resolve the matter.
Please check back in a few minutes. We apologize for the inconvenience.
- LoopNet Team
thank you

Your email has been sent!
5811-6025 46th St SE
11,216 - 26,661 SF of 4-Star Office Space Available in Calgary, AB T2C 4Y5



Features
all available spaces(2)
Display Rental Rate as
- Space
- Size
- Term
- Rental Rate
- Space Use
- Condition
- Available
Close proximity to Barlow Trail, Glenmore Trail, Deerfoot Trail, 52nd Street SE and Peigan Trail SE. Signage options available. Occupancy is available immediately. Parking ratio: 1 stall/250, free of charge. TI allowance is negotiable. Extensive build-outs, offices, meeting rooms, boardrooms and lounges. Also, large open cubicle area. Former showroom space that can be converted into an office.
- Lease rate does not include utilities, property expenses or building services
- Open Floor Plan Layout
- 8 Private Offices
- 50 Workstations
- Kitchen
- Private Restrooms
- Fully Built-Out as Standard Office
- Fits 39 - 124 People
- 4 Conference Rooms
- Reception Area
- Print/Copy Room
Close proximity to Barlow Trail, Glenmore Trail, Deerfoot Trail, 52nd Street SE and Peigan Trail SE. Signage options available. Occupancy is available immediately. Parking ratio: 1 stall/250, free of charge. TI allowance is negotiable. Extensive build-outs, offices, meeting rooms, boardrooms and lounges. Also, large open cubicle area. Former showroom space that can be converted into an office.
- Lease rate does not include utilities, property expenses or building services
- Mostly Open Floor Plan Layout
- 15 Private Offices
- 91 Workstations
- Print/Copy Room
- Fully Built-Out as Standard Office
- Fits 29 - 90 People
- 6 Conference Rooms
- Reception Area
| Space | Size | Term | Rental Rate | Space Use | Condition | Available |
| 2nd Floor, Ste 200 | 15,445 SF | 1-10 Years | $3.47 USD/SF/YR $0.29 USD/SF/MO $53,595 USD/YR $4,466 USD/MO | Office | Full Build-Out | Pending |
| 2nd Floor, Ste 250 | 11,216 SF | 1-10 Years | $3.47 USD/SF/YR $0.29 USD/SF/MO $38,920 USD/YR $3,243 USD/MO | Office | Full Build-Out | Now |
2nd Floor, Ste 200
| Size |
| 15,445 SF |
| Term |
| 1-10 Years |
| Rental Rate |
| $3.47 USD/SF/YR $0.29 USD/SF/MO $53,595 USD/YR $4,466 USD/MO |
| Space Use |
| Office |
| Condition |
| Full Build-Out |
| Available |
| Pending |
2nd Floor, Ste 250
| Size |
| 11,216 SF |
| Term |
| 1-10 Years |
| Rental Rate |
| $3.47 USD/SF/YR $0.29 USD/SF/MO $38,920 USD/YR $3,243 USD/MO |
| Space Use |
| Office |
| Condition |
| Full Build-Out |
| Available |
| Now |
2nd Floor, Ste 200
| Size | 15,445 SF |
| Term | 1-10 Years |
| Rental Rate | $3.47 USD/SF/YR |
| Space Use | Office |
| Condition | Full Build-Out |
| Available | Pending |
Close proximity to Barlow Trail, Glenmore Trail, Deerfoot Trail, 52nd Street SE and Peigan Trail SE. Signage options available. Occupancy is available immediately. Parking ratio: 1 stall/250, free of charge. TI allowance is negotiable. Extensive build-outs, offices, meeting rooms, boardrooms and lounges. Also, large open cubicle area. Former showroom space that can be converted into an office.
- Lease rate does not include utilities, property expenses or building services
- Fully Built-Out as Standard Office
- Open Floor Plan Layout
- Fits 39 - 124 People
- 8 Private Offices
- 4 Conference Rooms
- 50 Workstations
- Reception Area
- Kitchen
- Print/Copy Room
- Private Restrooms
2nd Floor, Ste 250
| Size | 11,216 SF |
| Term | 1-10 Years |
| Rental Rate | $3.47 USD/SF/YR |
| Space Use | Office |
| Condition | Full Build-Out |
| Available | Now |
Close proximity to Barlow Trail, Glenmore Trail, Deerfoot Trail, 52nd Street SE and Peigan Trail SE. Signage options available. Occupancy is available immediately. Parking ratio: 1 stall/250, free of charge. TI allowance is negotiable. Extensive build-outs, offices, meeting rooms, boardrooms and lounges. Also, large open cubicle area. Former showroom space that can be converted into an office.
- Lease rate does not include utilities, property expenses or building services
- Fully Built-Out as Standard Office
- Mostly Open Floor Plan Layout
- Fits 29 - 90 People
- 15 Private Offices
- 6 Conference Rooms
- 91 Workstations
- Reception Area
- Print/Copy Room
Warehouse FACILITY FACTS
Learn More About Renting Office Space
Presented by

5811-6025 46th St SE
Hmm, there seems to have been an error sending your message. Please try again.
Thanks! Your message was sent.








