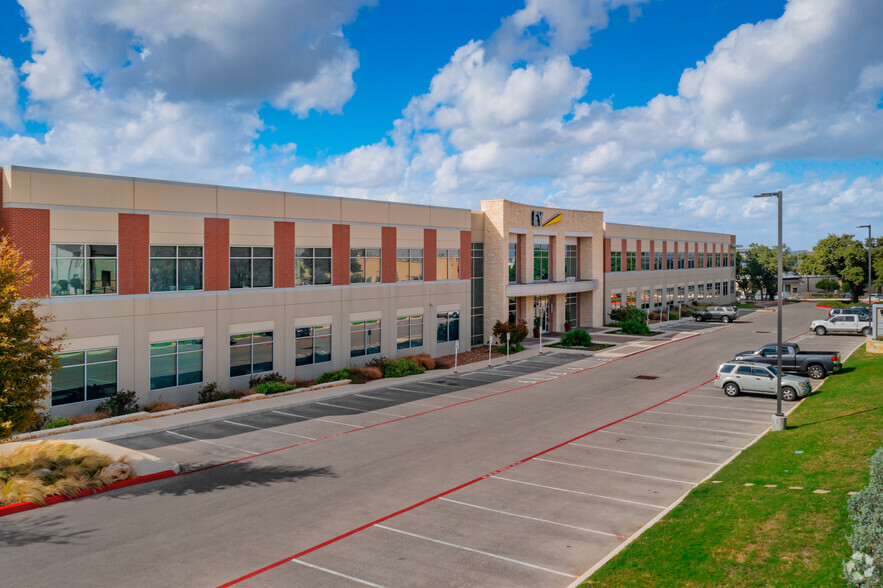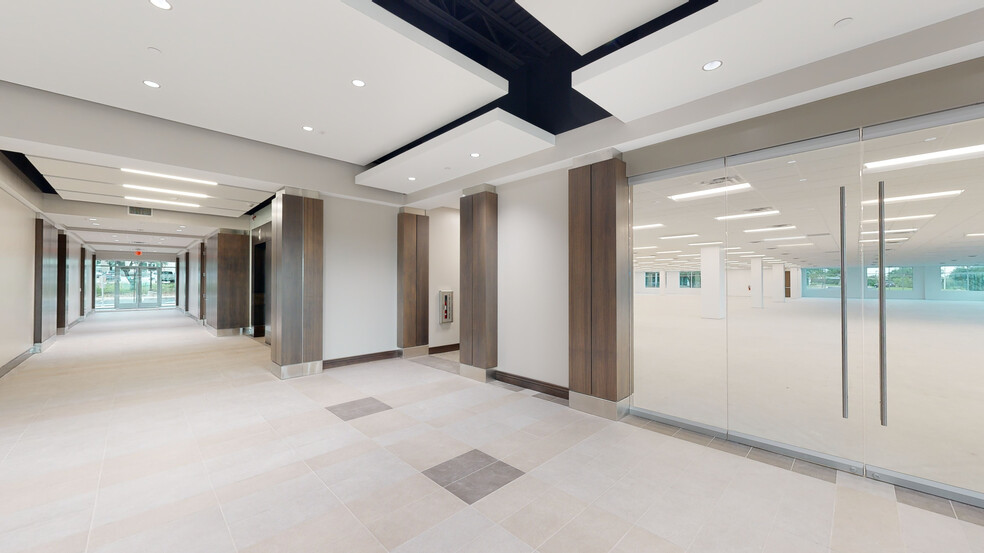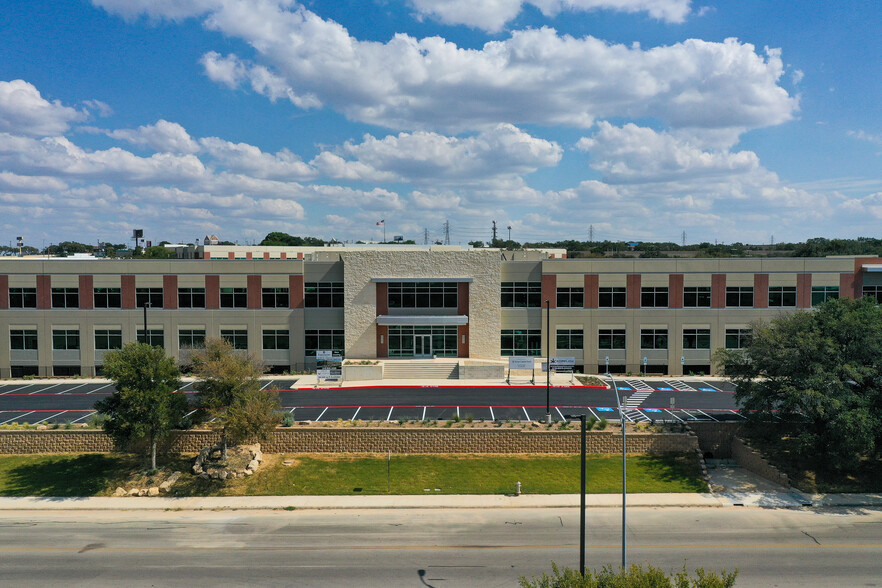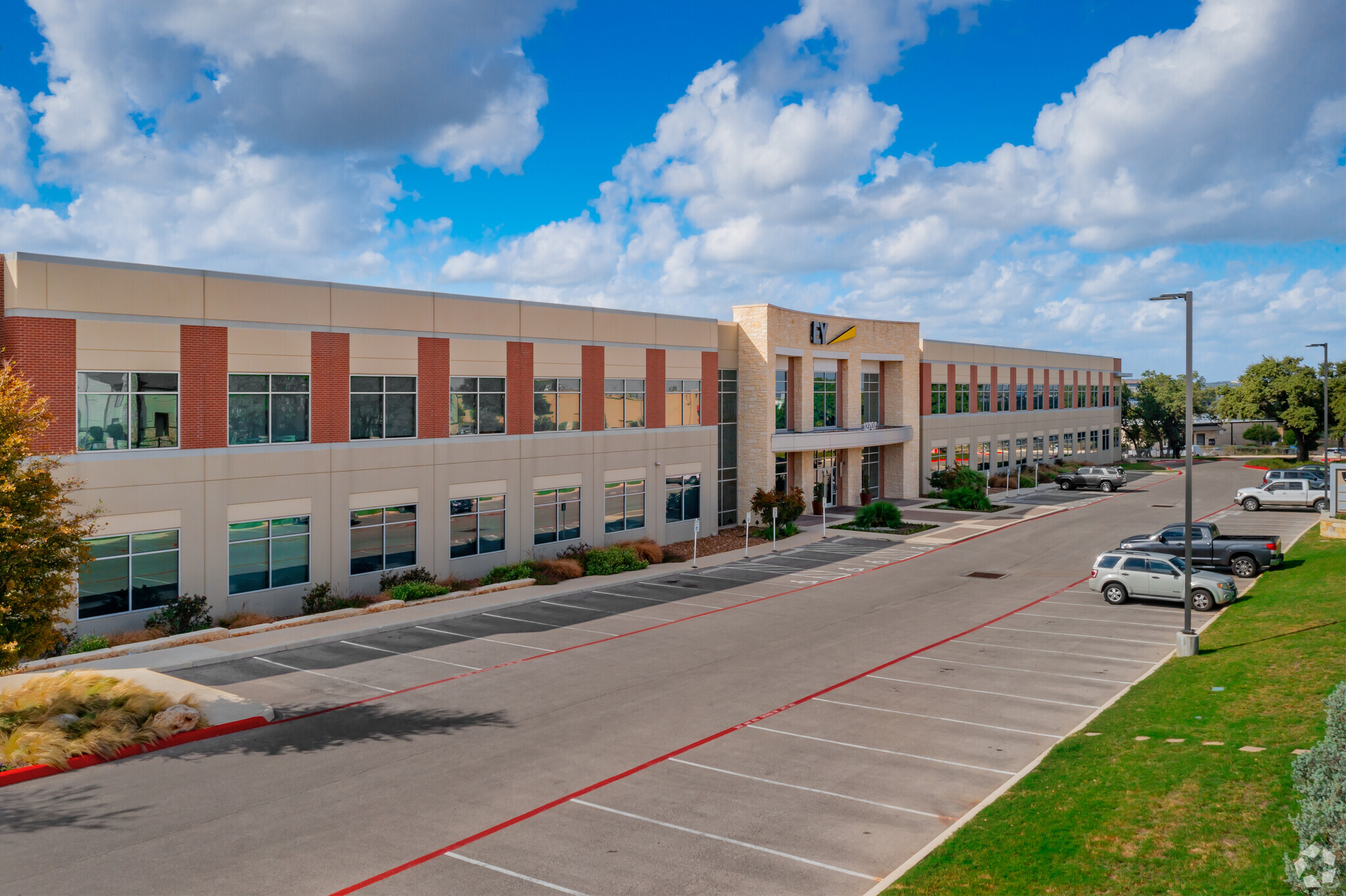Your email has been sent.
PARK HIGHLIGHTS
- High-end office campus nestled into the trees with up to a full building available, high-end finishes, outdoor gathering areas, and controlled access.
- Amenities abound with a four-minute drive to DeZavala and Huebener Rd, home to Chipotle, Chick-fil-A, H-E-B, Walmart, Orangetheory Fitness, and more.
- Perfectly positioned between the University of Texas at San Antonio and the South Texas Medical Center in master-planned University Business Park.
- Commute with ease with direct access to I-10/McDermott Expy, underground VIP parking, solar-covered carports, and abundant surface parking spaces.
PARK FACTS
ALL AVAILABLE SPACES(4)
Display Rental Rate as
- SPACE
- SIZE
- TERM
- RENTAL RATE
- SPACE USE
- CONDITION
- AVAILABLE
- Lease rate does not include utilities, property expenses or building services
- Fits 26 - 81 People
- Mostly Open Floor Plan Layout
- High End Trophy Space
| Space | Size | Term | Rental Rate | Space Use | Condition | Available |
| 1st Floor, Ste 125 | 10,085 SF | Negotiable | $22.50 /SF/YR $1.88 /SF/MO $226,913 /YR $18,909 /MO | Office | Spec Suite | Now |
12707 Silicon Dr - 1st Floor - Ste 125
- SPACE
- SIZE
- TERM
- RENTAL RATE
- SPACE USE
- CONDITION
- AVAILABLE
- Lease rate does not include utilities, property expenses or building services
- Can be combined with additional space(s) for up to 86,020 SF of adjacent space
- Fits 54 - 171 People
This space is built out in White Box Condition.
- Lease rate does not include utilities, property expenses or building services
- High End Trophy Space
- Fits 52 - 164 People
- Can be combined with additional space(s) for up to 86,020 SF of adjacent space
- Lease rate does not include utilities, property expenses or building services
- Can be combined with additional space(s) for up to 86,020 SF of adjacent space
- Fits 111 - 354 People
| Space | Size | Term | Rental Rate | Space Use | Condition | Available |
| 1st Floor, Ste Space A | 21,352 SF | Negotiable | $24.50 /SF/YR $2.04 /SF/MO $523,124 /YR $43,594 /MO | Office | - | Now |
| 1st Floor, Ste Suite 143 | 20,440 SF | Negotiable | $24.50 /SF/YR $2.04 /SF/MO $500,780 /YR $41,732 /MO | Office | Partial Build-Out | Now |
| 2nd Floor, Ste Bldg III - 2nd Floor | 44,228 SF | Negotiable | $24.50 /SF/YR $2.04 /SF/MO $1,083,586 /YR $90,299 /MO | Office | - | Now |
5818 Farinon Dr - 1st Floor - Ste Space A
5818 Farinon Dr - 1st Floor - Ste Suite 143
5818 Farinon Dr - 2nd Floor - Ste Bldg III - 2nd Floor
12707 Silicon Dr - 1st Floor - Ste 125
| Size | 10,085 SF |
| Term | Negotiable |
| Rental Rate | $22.50 /SF/YR |
| Space Use | Office |
| Condition | Spec Suite |
| Available | Now |
- Lease rate does not include utilities, property expenses or building services
- Mostly Open Floor Plan Layout
- Fits 26 - 81 People
- High End Trophy Space
5818 Farinon Dr - 1st Floor - Ste Space A
| Size | 21,352 SF |
| Term | Negotiable |
| Rental Rate | $24.50 /SF/YR |
| Space Use | Office |
| Condition | - |
| Available | Now |
- Lease rate does not include utilities, property expenses or building services
- Fits 54 - 171 People
- Can be combined with additional space(s) for up to 86,020 SF of adjacent space
5818 Farinon Dr - 1st Floor - Ste Suite 143
| Size | 20,440 SF |
| Term | Negotiable |
| Rental Rate | $24.50 /SF/YR |
| Space Use | Office |
| Condition | Partial Build-Out |
| Available | Now |
This space is built out in White Box Condition.
- Lease rate does not include utilities, property expenses or building services
- Fits 52 - 164 People
- High End Trophy Space
- Can be combined with additional space(s) for up to 86,020 SF of adjacent space
5818 Farinon Dr - 2nd Floor - Ste Bldg III - 2nd Floor
| Size | 44,228 SF |
| Term | Negotiable |
| Rental Rate | $24.50 /SF/YR |
| Space Use | Office |
| Condition | - |
| Available | Now |
- Lease rate does not include utilities, property expenses or building services
- Fits 111 - 354 People
- Can be combined with additional space(s) for up to 86,020 SF of adjacent space
MATTERPORT 3D TOURS
SELECT TENANTS AT THIS PROPERTY
- Ernst and Young
- EY builds a better working world through trusted insights, innovation, and global solutions.
PARK OVERVIEW
Farinon Business Park is a three-building office project with two Class A office buildings and one flex office building. Building I is a single-story flex office building home to 3M. Building II is a LEED and Energy Star-certified two-story Class A office building that is 80% leased to EY with approximately 10,000 square feet still available for lease. Building III is a two-story Class A office building completed in 2022, offering a full building opportunity with up to 86,020 square feet available for lease. Nestled into native oak trees, these picturesque Hill Country buildings feature a natural stone and brick facade, beautifully landscaped grounds, lush outdoor gathering and picnic areas, and gated, controlled access. Tenants and guests are welcomed into stylishly designed lobbies with high-end finishes leading to expansive suites ready to be customized to meet business needs. Farinon Business Park offers an effortless commute with abundant surface parking, solar-covered carports, over 100 spaces in the underground garage, and direct access to I-10/McDermott Freeway. Perfectly positioned in the master-planned community of University Business Park and less than a half-mile from DeZavala Road, the office campus is minutes from Starbucks, McAlister's Deli, Whataburger, H-E-B, Walmart, and Marshall's. Strategically located 13 miles northwest of Downtown San Antonio, Farinon Business Park is three miles from the University of Texas at San Antonio and four miles from the South Texas Medical Center.
- Bus Line
- Courtyard
- Fenced Lot
- Signage
PARK BROCHURE
ABOUT NORTHWEST SAN ANTONIO
Northwest San Antonio is the Alamo City’s premier suburban office node, home to the second-highest concentration of jobs outside of downtown: the South Texas Medical Center. In addition to the 24/7 activity that stems from the sprawling footprint of San Antonio’s medical center, the northwest side boasts some of the best retail in all of San Antonio. The Rim and the Shops at La Cantera, which both represent the high-end of luxury retail in San Antonio, are located at the Interstate 10/Texas Loop 1604 intersection.
With direct access to the University of Texas at San Antonio (UTSA), the northwest side is often a tenant’s first choice when looking for space across San Antonio. UTSA is the largest university in the city, with nearly 35,000 students. This pool of talent provides a steady stream of future office workers for employers around the city and, especially, on the northwest side.
Popular lunch spots just across the highway from UTSA, at La Cantera and The Rim, keep the tenant-student mix happy with plenty of options. The medical center is also home to some of the city’s best and most diverse cuisine. It is also home to San Antonio’s leading hospital, Methodist Hospital, which U.S. News and World Report has deemed high performing in eight different procedures and conditions.
The northwest side contains interstates 410 and 10, as well as State Highway 16 (Bandera Road) and Texas Loop 1604, the city’s outermost ring road. The area is one of San Antonio’s best connected, with easy commutes to Downtown San Antonio and the San Antonio International Airport.
Major employers like USAA and Valero call Northwest San Antonio home. USAA’s campus is one of the largest in the country and is one of the driving factors for the explosion in apartment construction witnessed here over the past couple of decades. In fact, more than 15,000 apartment units have been built on the northwest side since 2010, which should continue to attract office tenants to Northwest San Antonio across a diverse array of industries.
NEARBY AMENITIES
RESTAURANTS |
|||
|---|---|---|---|
| Pho Hung Cuong | Pho | $ | 6 min walk |
| Rock San Thai Restaurant & Sushi | Sushi | $$ | 14 min walk |
| Rome's Pizza | Pizza | $ | 15 min walk |
| Thai Bistro & Sushi | Bistro | $$ | 15 min walk |
| Checos Mexican | Grill | $ | 15 min walk |
| A Dong Restaurant | Chinese | $$ | 16 min walk |
RETAIL |
||
|---|---|---|
| Sam's Club | Wholesale Club | 14 min walk |
| H-E-B | Supermarket | 14 min walk |
| Marshalls | Dept Store | 15 min walk |
| Tuesday Morning | Off-Price | 17 min walk |
| Petco | Animal Care/Groom | 17 min walk |
HOTELS |
|
|---|---|
| Hampton by Hilton |
107 rooms
4 min drive
|
| SureStay Plus |
60 rooms
4 min drive
|
| WoodSpring Suites |
122 rooms
4 min drive
|
| aloft Hotel |
136 rooms
5 min drive
|
| Holiday Inn Express |
122 rooms
4 min drive
|
LEASING TEAM
Rick Littleton, Senior Vice President, Leasing
Lukin King, Associate Broker
Lukin’s background includes previously serving as the Vice President of Business Development for WaterFleet, an oil and gas services company. During his tenure in the oil and gas services industry, Lukin developed adaptive communications skills and built long-lasting strategic relationships. He graduated from Texas Christian University with a BS in geoscience and a minor in energy management.
He is affiliated with several San Antonio community organizations, including the Order of the Alamo and the San Antonio German Club, and cochairs the local Stewards of the Wild chapter. In his leisure, Lukin enjoys spending time outdoors with his wife and family, particularly salt water fishing on the Texas Coast or hunting in various parts of South Texas.
ABOUT THE OWNER
OTHER PROPERTIES IN THE WORTH & ASSOCIATES PORTFOLIO
Presented by

Farinon Business Park | San Antonio, TX 78249
Hmm, there seems to have been an error sending your message. Please try again.
Thanks! Your message was sent.

















