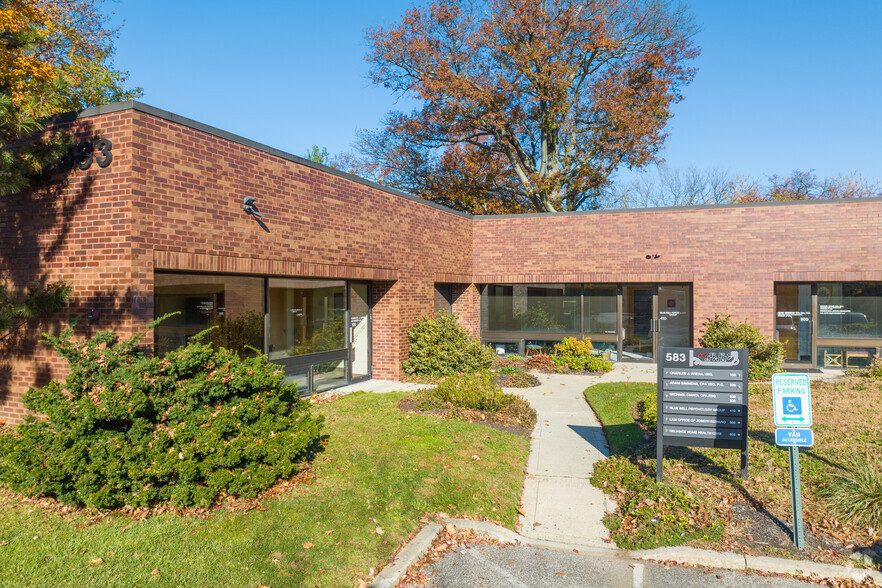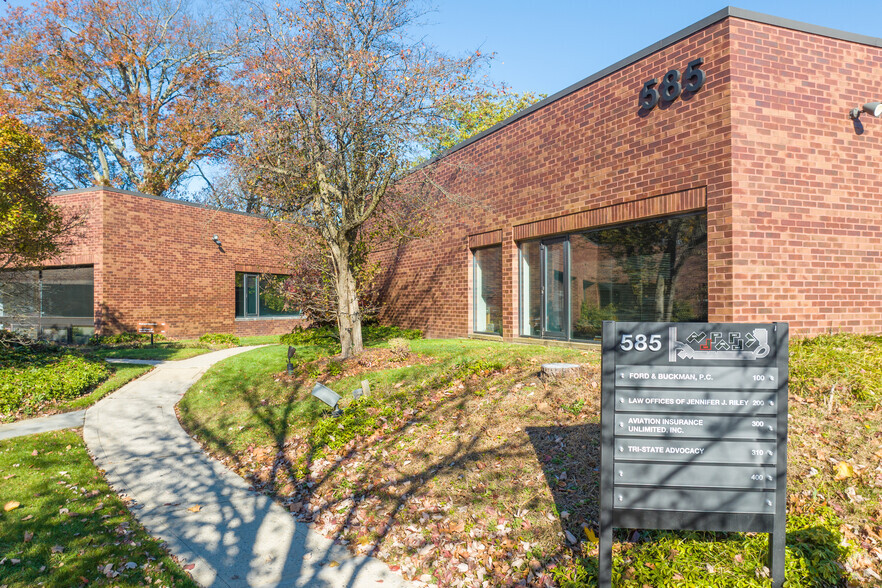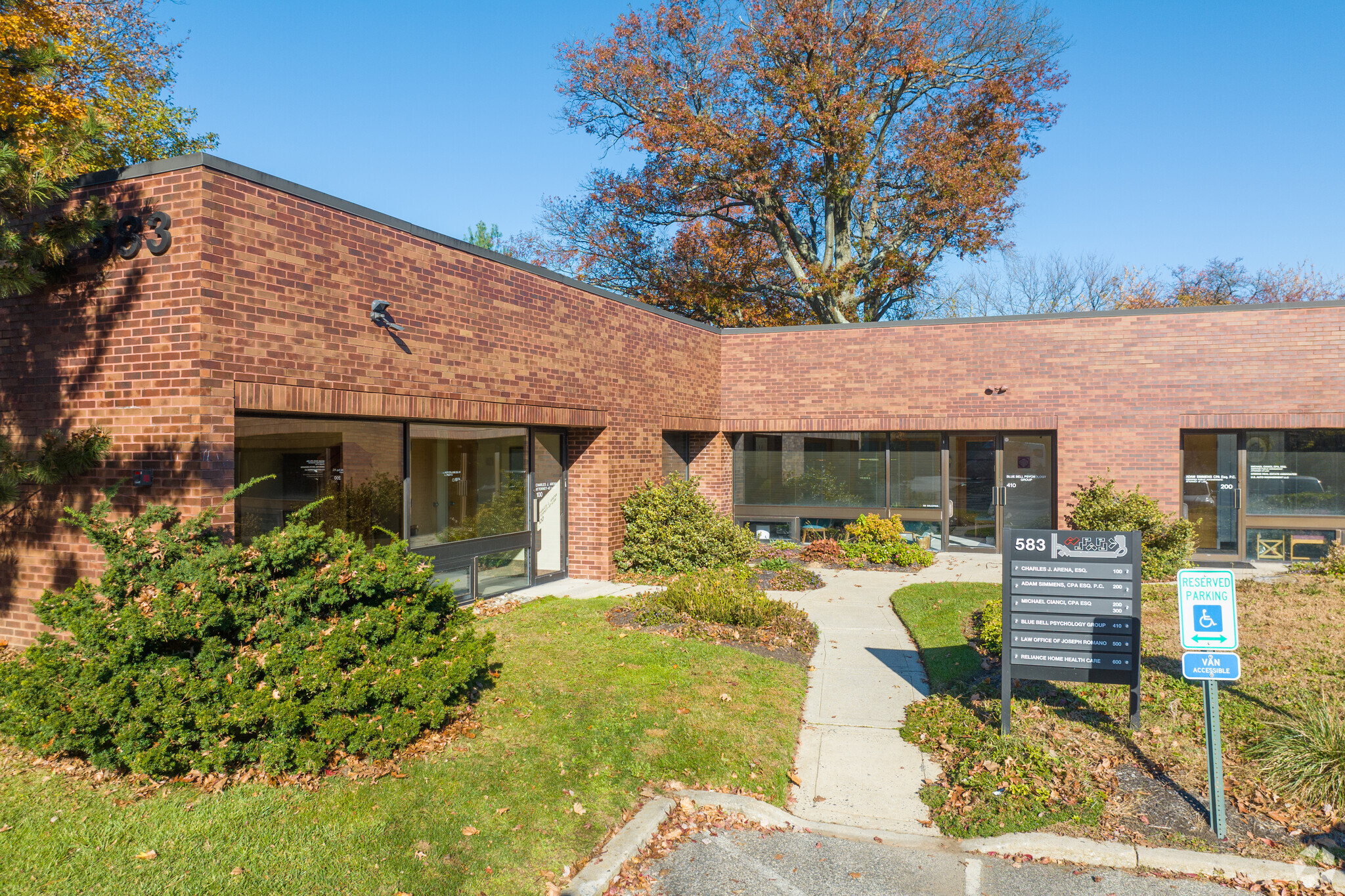Your email has been sent.
HIGHLIGHTS
- 583-595 Skippack Pike is a seven-building office complex comprised of classic brick façades, large windows, and efficient floor plates.
- 583-595 Skippack Pike boasts immediate access to Southern Pennsylvania's highway system, such as the PA Turnpike, I-76, I-476, and Route 202.
- Each self-contained suite has a private entrance and reception, a separate HVAC system, and in-suite restrooms, perfectly catered to smaller users.
- Proximate to local eateries, fine dining establishments, and retailers, including the adjacent Blue Bell Inn, Ristorante Castello, and Panache.
ALL AVAILABLE SPACES(2)
Display Rental Rate as
- SPACE
- SIZE
- TERM
- RENTAL RATE
- SPACE USE
- CONDITION
- AVAILABLE
- Fits 2 - 6 People
- Listed lease rate plus proportional share of electrical cost
- Fits 7 - 21 People
| Space | Size | Term | Rental Rate | Space Use | Condition | Available |
| 1st Floor, Ste 240, Building 595 | 675 SF | Negotiable | Upon Request Upon Request Upon Request Upon Request | Office/Medical | Full Build-Out | 30 Days |
| 1st Floor, Ste 300, Building 593 | 2,571 SF | Negotiable | $21.00 /SF/YR $1.75 /SF/MO $53,991 /YR $4,499 /MO | Office/Medical | Full Build-Out | Now |
1st Floor, Ste 240, Building 595
| Size |
| 675 SF |
| Term |
| Negotiable |
| Rental Rate |
| Upon Request Upon Request Upon Request Upon Request |
| Space Use |
| Office/Medical |
| Condition |
| Full Build-Out |
| Available |
| 30 Days |
1st Floor, Ste 300, Building 593
| Size |
| 2,571 SF |
| Term |
| Negotiable |
| Rental Rate |
| $21.00 /SF/YR $1.75 /SF/MO $53,991 /YR $4,499 /MO |
| Space Use |
| Office/Medical |
| Condition |
| Full Build-Out |
| Available |
| Now |
1st Floor, Ste 240, Building 595
| Size | 675 SF |
| Term | Negotiable |
| Rental Rate | Upon Request |
| Space Use | Office/Medical |
| Condition | Full Build-Out |
| Available | 30 Days |
- Fits 2 - 6 People
1st Floor, Ste 300, Building 593
| Size | 2,571 SF |
| Term | Negotiable |
| Rental Rate | $21.00 /SF/YR |
| Space Use | Office/Medical |
| Condition | Full Build-Out |
| Available | Now |
- Listed lease rate plus proportional share of electrical cost
- Fits 7 - 21 People
MATTERPORT 3D TOURS
PROPERTY OVERVIEW
Situated in a premier Blue Bell location, 583-595 Skippack Pike offers well-maintained office suites in a beautiful park-like setting surrounded by mature landscaping. This seven-building complex boasts a classic brick façade, large windows allowing for abundant natural lighting, and a column-free design, providing an efficient layout for various smaller office and medical users. Each self-contained suite has a private entrance and reception, a separate HVAC system, and in-suite restrooms. Tenants have access to ample parking just steps from each suite entrance. 583-595 Skippack Pike thrives in an advantageous location just north of Philadelphia, with easy accessibility and seamless commuter routes. Blue Bell is a quaint suburb offering quiet residential streets, historic charm, local businesses, and everyday conveniences, including plentiful restaurants, hotels, grocers, and retailers. Commuting is a breeze, with immediate access to Southern Pennsylvania's highway system, such as the Pennsylvania Turnpike, Interstates 76 and 476, and Route 202. When high-end work environments, connectivity, and convenience are key, 583-595 Skippack Pike is the ideal destination.
- Conferencing Facility
- Property Manager on Site
- Reception
PROPERTY FACTS
MARKETING BROCHURE
NEARBY AMENITIES
HOSPITALS |
|||
|---|---|---|---|
| Brooke Glen Behavioral Hospital | Psychiatric | 6 min drive | 3.5 mi |
| Suburban Community Hospital | Acute Care | 8 min drive | 4 mi |
| Einstein Medical Center Montgomery | Acute Care | 10 min drive | 5.2 mi |
| Valley Forge Medical Center and Hospital | Acute Care | 14 min drive | 6.6 mi |
| Chestnut Hill Hospital | Acute Care | 13 min drive | 6.7 mi |
HOTELS |
|
|---|---|
| Courtyard |
158 rooms
7 min drive
|
| Extended Stay America Suites |
129 rooms
8 min drive
|
LEASING AGENT
Thomas Hummel, Executive Vice President
Tom has over 24 years of experience in the fields of commercial real estate, development, sales and marketing. Tom is an expert in project management in all aspects of the commercial real estate process from leasing, development and relevant financial structures. Since 1989, Tom has been a licensed real estate professional in Commercial Real Estate in the Philadelphia metropolitan area.
Presented by

583-595 Skippack Pike
Hmm, there seems to have been an error sending your message. Please try again.
Thanks! Your message was sent.










