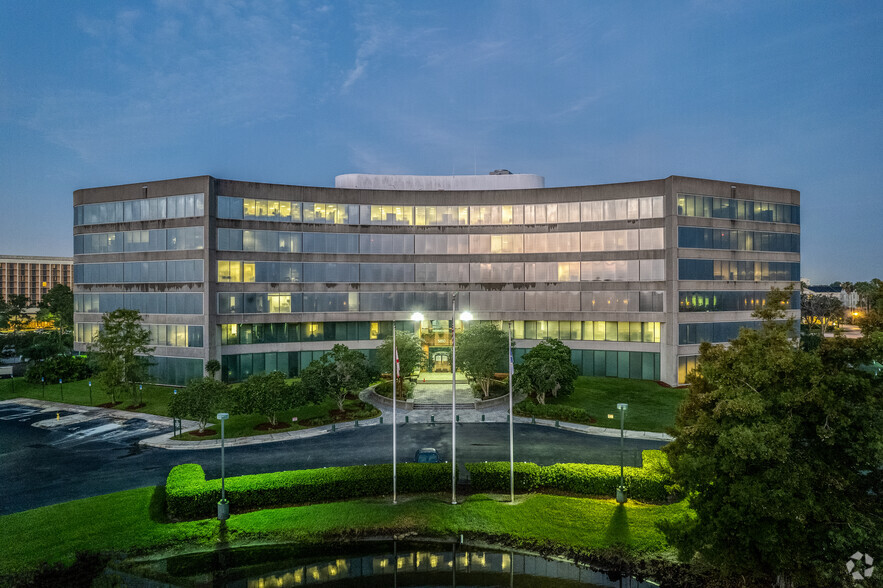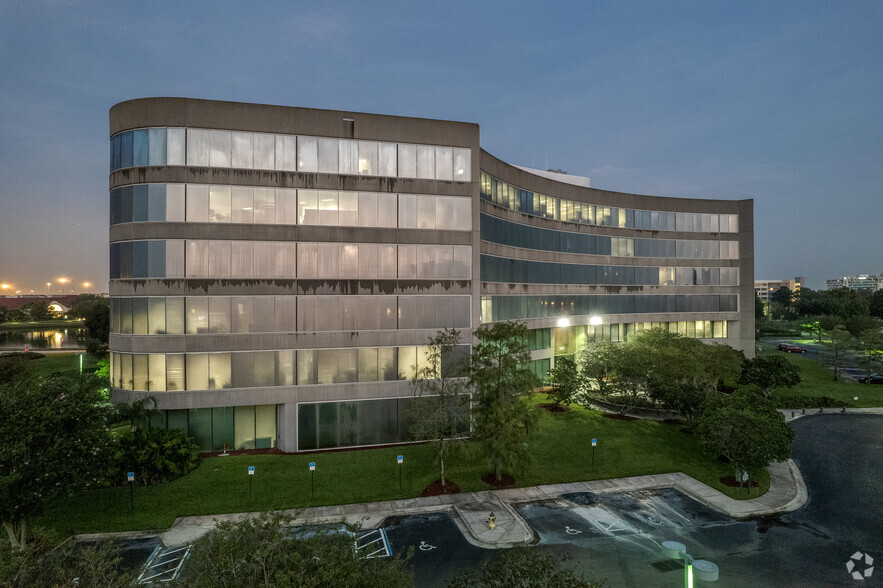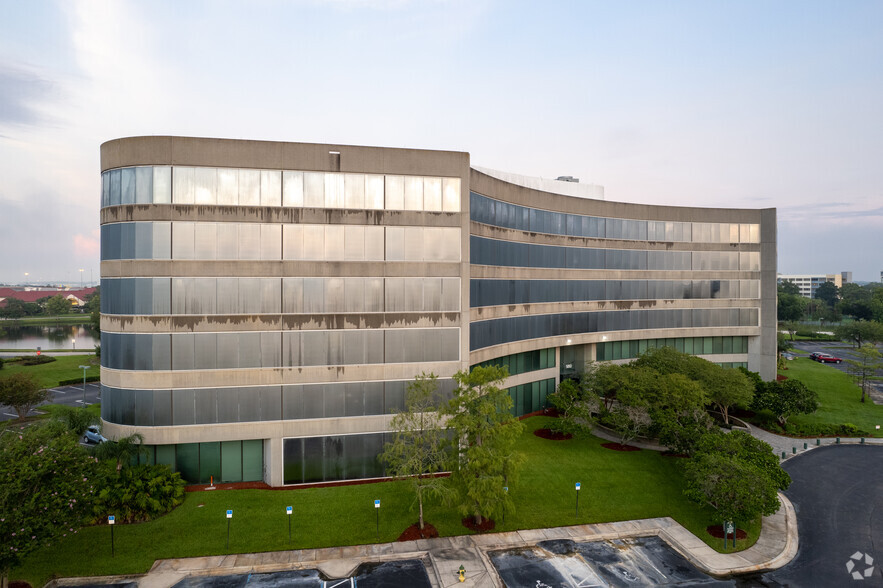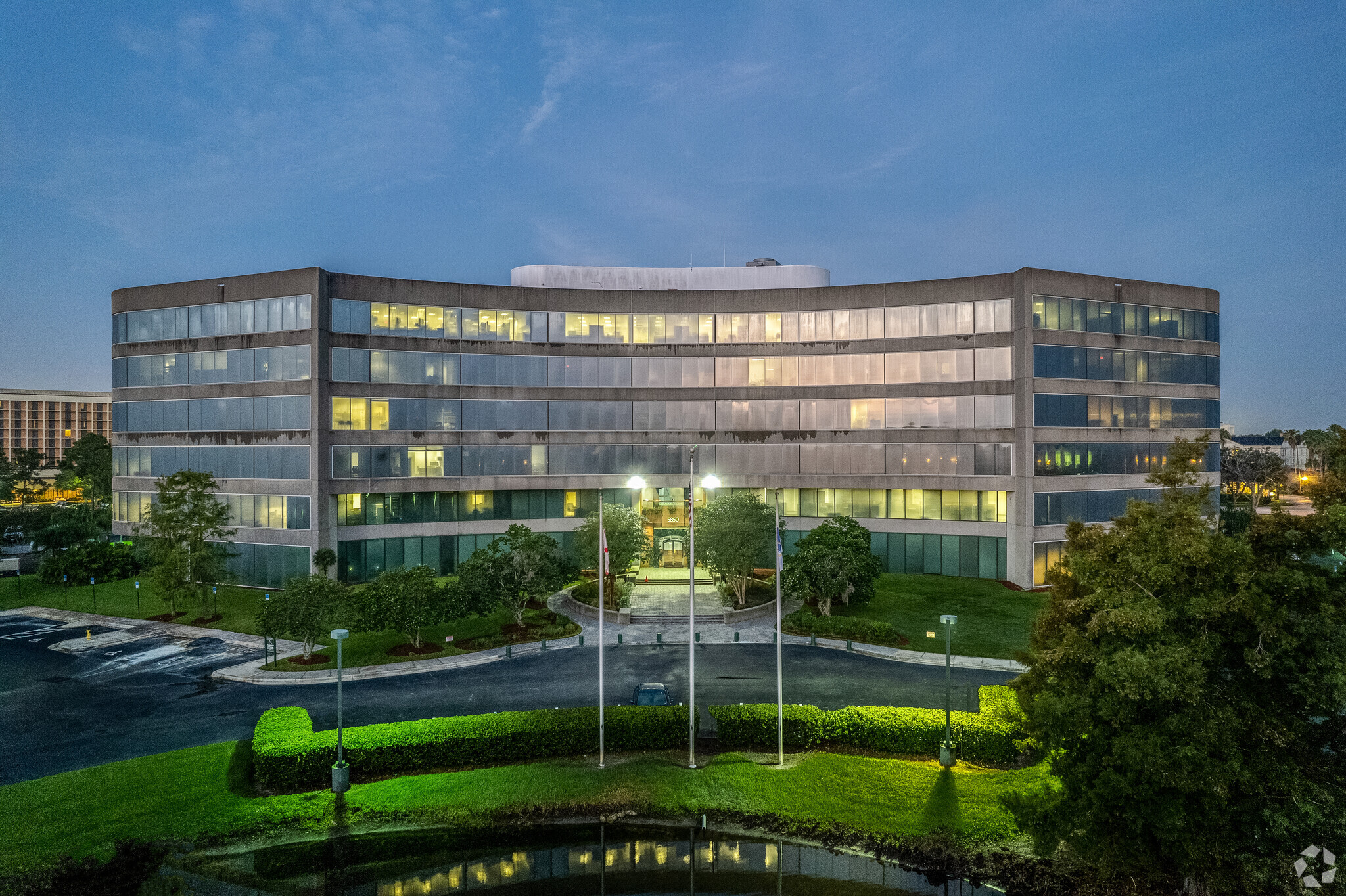
This feature is unavailable at the moment.
We apologize, but the feature you are trying to access is currently unavailable. We are aware of this issue and our team is working hard to resolve the matter.
Please check back in a few minutes. We apologize for the inconvenience.
- LoopNet Team
thank you

Your email has been sent!
Citadel I 5850 T G Lee Blvd
1,803 - 11,843 SF of 4-Star Office Space Available in Orlando, FL 32822



Highlights
- Citadel I at 5850 T G Lee Blvd offers both move-in-ready suites and options for tenant customization based on business needs.
- This Class A building features attractive finishes, fiber optic availability, and access to a café and fitness center at the Citadel II building.
- Select suites include offices with floor-to-ceiling windows and private conference and training rooms.
- Located adjacent to the MCO Airport and just off S Semoran Blvd and the Martin Andersen Beachline Expy for convenient commuting.
- More than 3,000 hotel rooms in a mile radius and ample dining and shopping amenities nearby at the Lee Vista Promenade and Florida Mall.
all available spaces(3)
Display Rental Rate as
- Space
- Size
- Term
- Rental Rate
- Space Use
- Condition
- Available
Rate is negotiable based on term and tenant improvements. Open office area available. Renovation can provide additional open space.
- Listed rate may not include certain utilities, building services and property expenses
- Fits 10 - 16 People
- Conference Rooms
- Space In Need of Renovation
- Kitchen
- Fully Carpeted
- Natural Light
- Fully Built-Out as Standard Office
- 8 Private Offices
- Finished Ceilings: 9’
- Reception Area
- Print/Copy Room
- Drop Ceilings
- Open Floor Plan Layout
- 17 Workstations
- Fits 5 - 15 People
- Finished Ceilings: 9’
Workstations on floor plan are for planning purposes only.
- Fully Built-Out as Financial Services Office
- Fits 40 - 50 People
- 1 Conference Room
- Finished Ceilings: 9’
- Fully Carpeted
- Natural Light
- Lake views
- Mostly Open Floor Plan Layout
- 17 Private Offices
- 26 Workstations
- Kitchen
- High Ceilings
- Open-Plan
- Lake views
| Space | Size | Term | Rental Rate | Space Use | Condition | Available |
| 3rd Floor, Ste 320 | 3,885 SF | Negotiable | Upon Request Upon Request Upon Request Upon Request | Office | Full Build-Out | Now |
| 3rd Floor, Ste 365 | 1,803 SF | 5-15 Years | Upon Request Upon Request Upon Request Upon Request | Office | Shell Space | Now |
| 4th Floor, Ste 490 | 6,155 SF | 5-15 Years | Upon Request Upon Request Upon Request Upon Request | Office | Full Build-Out | Now |
3rd Floor, Ste 320
| Size |
| 3,885 SF |
| Term |
| Negotiable |
| Rental Rate |
| Upon Request Upon Request Upon Request Upon Request |
| Space Use |
| Office |
| Condition |
| Full Build-Out |
| Available |
| Now |
3rd Floor, Ste 365
| Size |
| 1,803 SF |
| Term |
| 5-15 Years |
| Rental Rate |
| Upon Request Upon Request Upon Request Upon Request |
| Space Use |
| Office |
| Condition |
| Shell Space |
| Available |
| Now |
4th Floor, Ste 490
| Size |
| 6,155 SF |
| Term |
| 5-15 Years |
| Rental Rate |
| Upon Request Upon Request Upon Request Upon Request |
| Space Use |
| Office |
| Condition |
| Full Build-Out |
| Available |
| Now |
3rd Floor, Ste 320
| Size | 3,885 SF |
| Term | Negotiable |
| Rental Rate | Upon Request |
| Space Use | Office |
| Condition | Full Build-Out |
| Available | Now |
Rate is negotiable based on term and tenant improvements. Open office area available. Renovation can provide additional open space.
- Listed rate may not include certain utilities, building services and property expenses
- Fully Built-Out as Standard Office
- Fits 10 - 16 People
- 8 Private Offices
- Conference Rooms
- Finished Ceilings: 9’
- Space In Need of Renovation
- Reception Area
- Kitchen
- Print/Copy Room
- Fully Carpeted
- Drop Ceilings
- Natural Light
3rd Floor, Ste 365
| Size | 1,803 SF |
| Term | 5-15 Years |
| Rental Rate | Upon Request |
| Space Use | Office |
| Condition | Shell Space |
| Available | Now |
- Open Floor Plan Layout
- Fits 5 - 15 People
- 17 Workstations
- Finished Ceilings: 9’
4th Floor, Ste 490
| Size | 6,155 SF |
| Term | 5-15 Years |
| Rental Rate | Upon Request |
| Space Use | Office |
| Condition | Full Build-Out |
| Available | Now |
Workstations on floor plan are for planning purposes only.
- Fully Built-Out as Financial Services Office
- Mostly Open Floor Plan Layout
- Fits 40 - 50 People
- 17 Private Offices
- 1 Conference Room
- 26 Workstations
- Finished Ceilings: 9’
- Kitchen
- Fully Carpeted
- High Ceilings
- Natural Light
- Open-Plan
- Lake views
- Lake views
Property Overview
Located within the 2,000-acre mixed-use Lee Vista Center, Citadel I at 5850 T G Lee Boulevard offers prominent office space adjacent to the Orlando International Airport and minutes from Downtown Orlando and Lake Nona Medical City. Comprised of six stories and 141,314 square feet, this attractive mid-rise office building features slate and granite finishes throughout, fiber optic availability through AT&T and Spectrum, on-site management, a tele-entry system for after-hours access, and access to the café and fitness center at the adjacent Citadel II building. Current availabilities include move-in-ready spaces and suites that can be customized based on business needs. Select suites offer private offices with floor-to-ceiling windows and private conference and training rooms. Situated just off S Semoran Boulevard, commuters can easily access the Martin Andersen Beachline Expressway and multiple major area thoroughfares. Within a mile of Citadel I are over 3,000 hotel rooms, as well as popular shopping centers, numerous public parks, golf courses, grocery stores, and other daily conveniences amenities.
- 24 Hour Access
- Fitness Center
- Property Manager on Site
- Natural Light
- Wi-Fi
- Air Conditioning
PROPERTY FACTS
Presented by

Citadel I | 5850 T G Lee Blvd
Hmm, there seems to have been an error sending your message. Please try again.
Thanks! Your message was sent.



