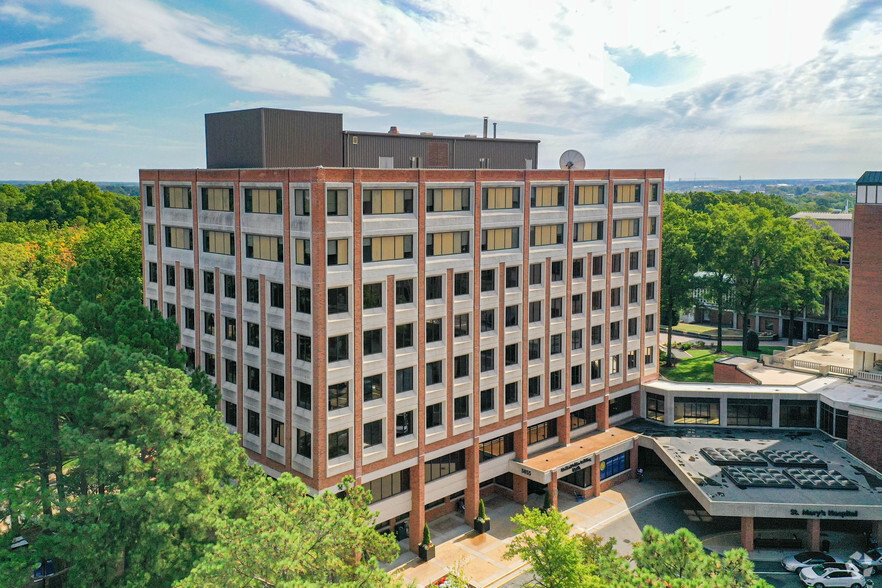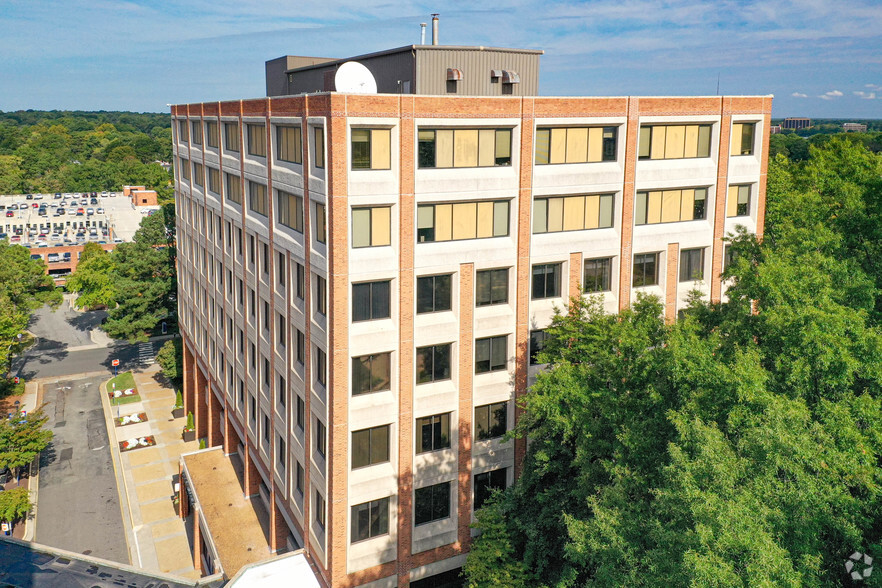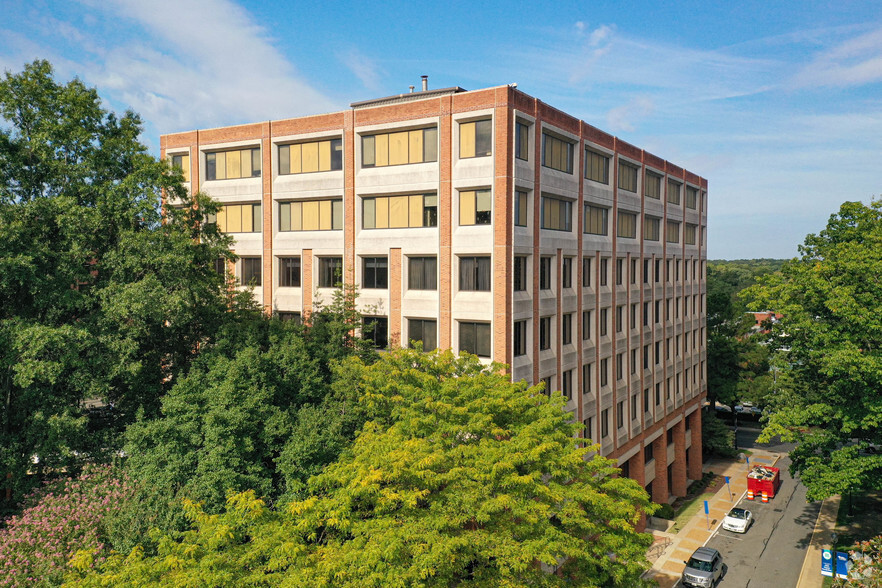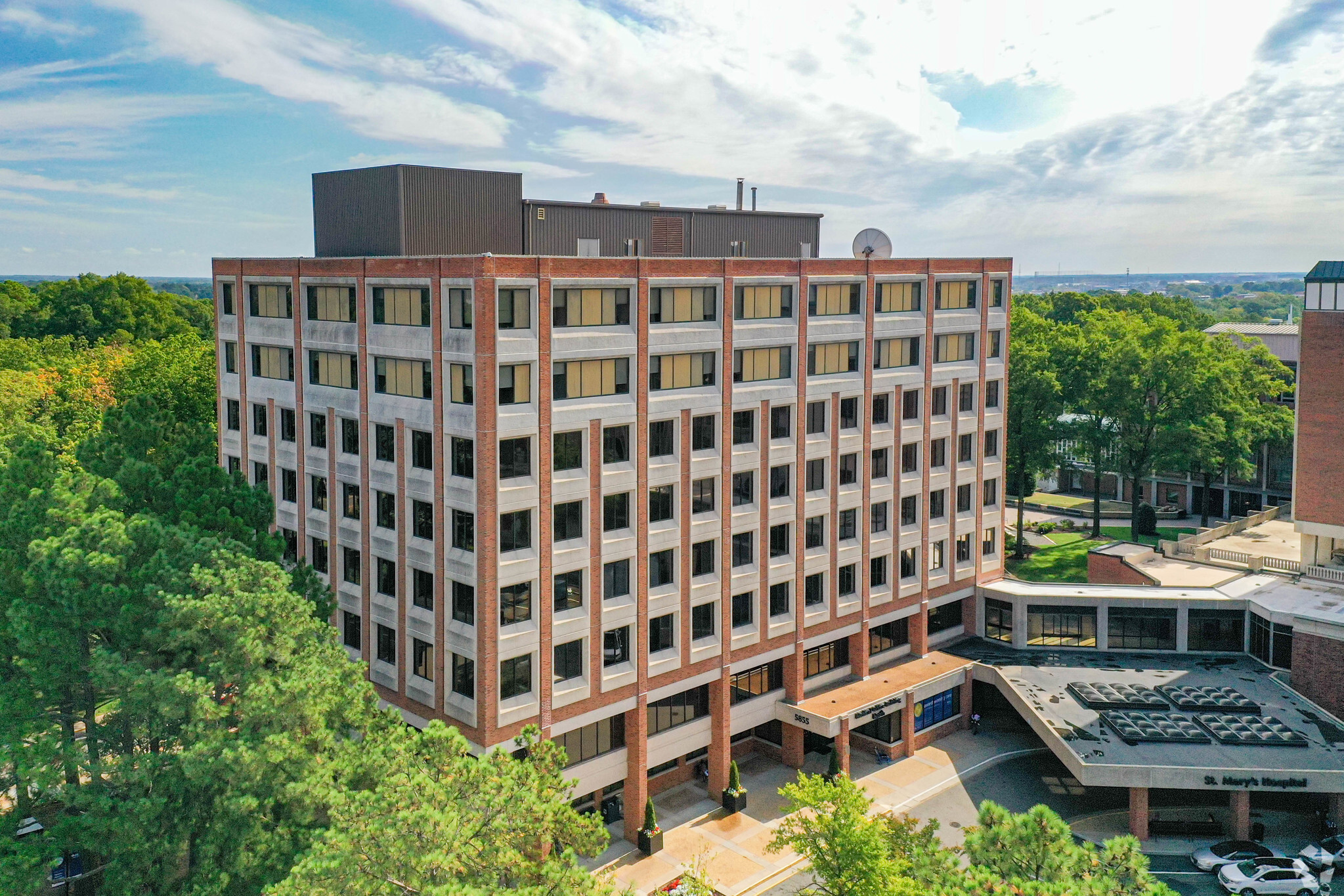
This feature is unavailable at the moment.
We apologize, but the feature you are trying to access is currently unavailable. We are aware of this issue and our team is working hard to resolve the matter.
Please check back in a few minutes. We apologize for the inconvenience.
- LoopNet Team
thank you

Your email has been sent!
St. Mary's MOB North 5855 Bremo Rd
1,130 - 12,307 SF of Medical Space Available in Richmond, VA 23226



Highlights
- Lillibridge Management: Premier healthcare real estate services for exemplary support.
- Maintenance: 24/7 on-call support ensures every facility need is met promptly.
- On-Site Conveniences: Enjoy the cafeteria, gift shop, and Starbucks right where you are.
- Hospital Access: Direct connection to Bon Secours St. Mary's Hospital, Richmond.
- Parking Solutions: Comprehensive options including covered, surface, and free valet parking.
- Strategic Location: Perfectly situated in Henrico County for quick I-64 and downtown access.
all available spaces(5)
Display Rental Rate as
- Space
- Size
- Term
- Rental Rate
- Space Use
- Condition
- Available
6 Exam Rooms
- Fully Built-Out as Standard Medical Space
- Can be combined with additional space(s) for up to 5,620 SF of adjacent space
- Reception Area
- Partitioned Offices
- Office intensive layout
- Laboratory
- Central Air and Heating
- Private Restrooms
- Fully Built-Out as Standard Medical Space
- Can be combined with additional space(s) for up to 5,620 SF of adjacent space
- Office intensive layout
- Can be combined with additional space(s) for up to 6,687 SF of adjacent space
- Fully Built-Out as Standard Medical Space
- Can be combined with additional space(s) for up to 6,687 SF of adjacent space
- Partitioned Offices
- Competitive lease packages!
- Office intensive layout
- Central Air and Heating
- Private Restrooms
- Fully Built-Out as Standard Medical Space
- Can be combined with additional space(s) for up to 6,687 SF of adjacent space
- Office intensive layout
| Space | Size | Term | Rental Rate | Space Use | Condition | Available |
| 6th Floor, Ste 601 | 2,484 SF | Negotiable | Upon Request Upon Request Upon Request Upon Request | Medical | Full Build-Out | Now |
| 6th Floor, Ste 606 | 3,136 SF | Negotiable | Upon Request Upon Request Upon Request Upon Request | Medical | Full Build-Out | Now |
| 7th Floor, Ste 701 | 1,130 SF | Negotiable | Upon Request Upon Request Upon Request Upon Request | Medical | - | Now |
| 7th Floor, Ste 702 | 2,108 SF | Negotiable | Upon Request Upon Request Upon Request Upon Request | Medical | Full Build-Out | Now |
| 7th Floor, Ste 703 | 3,449 SF | Negotiable | Upon Request Upon Request Upon Request Upon Request | Medical | Full Build-Out | Now |
6th Floor, Ste 601
| Size |
| 2,484 SF |
| Term |
| Negotiable |
| Rental Rate |
| Upon Request Upon Request Upon Request Upon Request |
| Space Use |
| Medical |
| Condition |
| Full Build-Out |
| Available |
| Now |
6th Floor, Ste 606
| Size |
| 3,136 SF |
| Term |
| Negotiable |
| Rental Rate |
| Upon Request Upon Request Upon Request Upon Request |
| Space Use |
| Medical |
| Condition |
| Full Build-Out |
| Available |
| Now |
7th Floor, Ste 701
| Size |
| 1,130 SF |
| Term |
| Negotiable |
| Rental Rate |
| Upon Request Upon Request Upon Request Upon Request |
| Space Use |
| Medical |
| Condition |
| - |
| Available |
| Now |
7th Floor, Ste 702
| Size |
| 2,108 SF |
| Term |
| Negotiable |
| Rental Rate |
| Upon Request Upon Request Upon Request Upon Request |
| Space Use |
| Medical |
| Condition |
| Full Build-Out |
| Available |
| Now |
7th Floor, Ste 703
| Size |
| 3,449 SF |
| Term |
| Negotiable |
| Rental Rate |
| Upon Request Upon Request Upon Request Upon Request |
| Space Use |
| Medical |
| Condition |
| Full Build-Out |
| Available |
| Now |
6th Floor, Ste 601
| Size | 2,484 SF |
| Term | Negotiable |
| Rental Rate | Upon Request |
| Space Use | Medical |
| Condition | Full Build-Out |
| Available | Now |
6 Exam Rooms
- Fully Built-Out as Standard Medical Space
- Office intensive layout
- Can be combined with additional space(s) for up to 5,620 SF of adjacent space
- Laboratory
- Reception Area
- Central Air and Heating
- Partitioned Offices
- Private Restrooms
6th Floor, Ste 606
| Size | 3,136 SF |
| Term | Negotiable |
| Rental Rate | Upon Request |
| Space Use | Medical |
| Condition | Full Build-Out |
| Available | Now |
- Fully Built-Out as Standard Medical Space
- Office intensive layout
- Can be combined with additional space(s) for up to 5,620 SF of adjacent space
7th Floor, Ste 701
| Size | 1,130 SF |
| Term | Negotiable |
| Rental Rate | Upon Request |
| Space Use | Medical |
| Condition | - |
| Available | Now |
- Can be combined with additional space(s) for up to 6,687 SF of adjacent space
7th Floor, Ste 702
| Size | 2,108 SF |
| Term | Negotiable |
| Rental Rate | Upon Request |
| Space Use | Medical |
| Condition | Full Build-Out |
| Available | Now |
- Fully Built-Out as Standard Medical Space
- Office intensive layout
- Can be combined with additional space(s) for up to 6,687 SF of adjacent space
- Central Air and Heating
- Partitioned Offices
- Private Restrooms
- Competitive lease packages!
7th Floor, Ste 703
| Size | 3,449 SF |
| Term | Negotiable |
| Rental Rate | Upon Request |
| Space Use | Medical |
| Condition | Full Build-Out |
| Available | Now |
- Fully Built-Out as Standard Medical Space
- Office intensive layout
- Can be combined with additional space(s) for up to 6,687 SF of adjacent space
Property Overview
Located at the heart of Richmond on the Bon Secours St. Mary's Hospital Campus, the North Building offers 120,000 sq. ft. across 7 floors. Connected to the main hospital, this facility boasts 4 elevators, a day porter, and is managed by Lillibridge Healthcare Services. Enjoy complimentary covered parking, direct bus line access, and on-site amenities including a cafeteria, Starbucks, gift shops, and valet parking. With a vibrant selection of nearby dining and shopping options, we offer suites ranging from 1,500 to 2,500 sq. ft
- Bus Line
PROPERTY FACTS
Presented by

St. Mary's MOB North | 5855 Bremo Rd
Hmm, there seems to have been an error sending your message. Please try again.
Thanks! Your message was sent.




