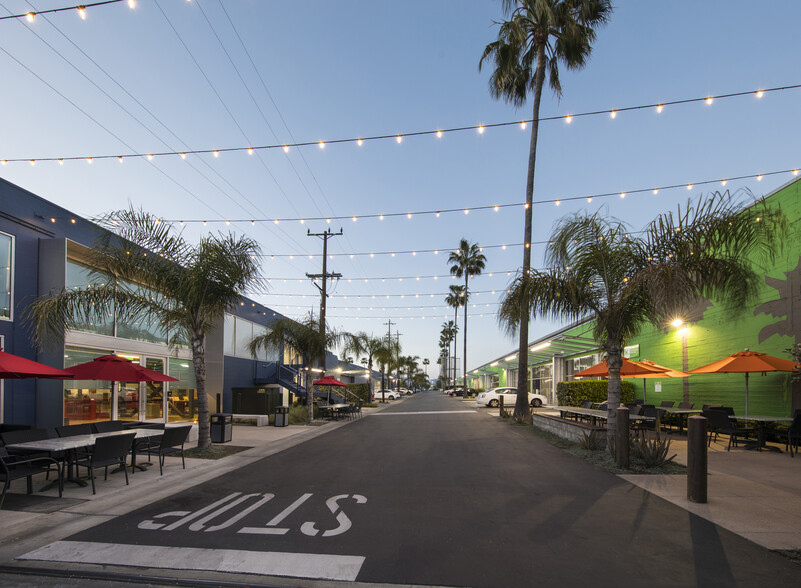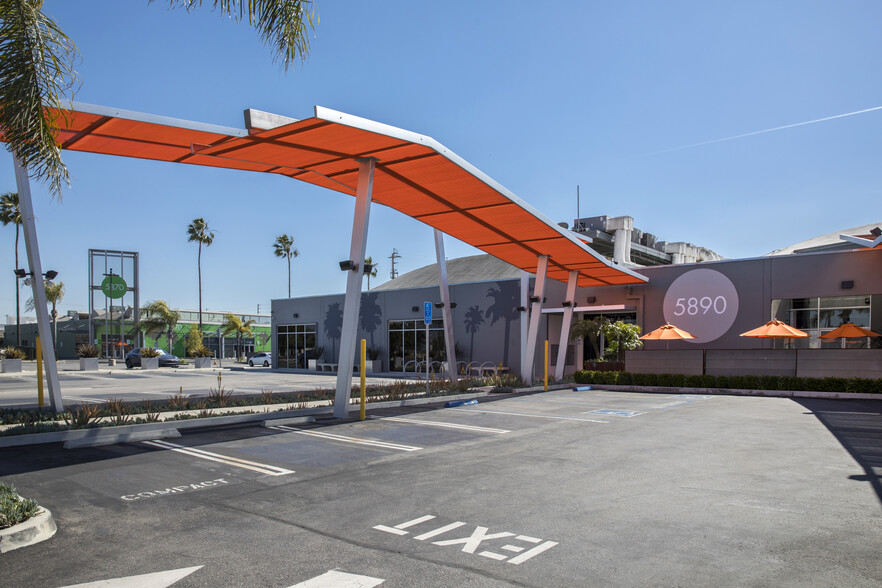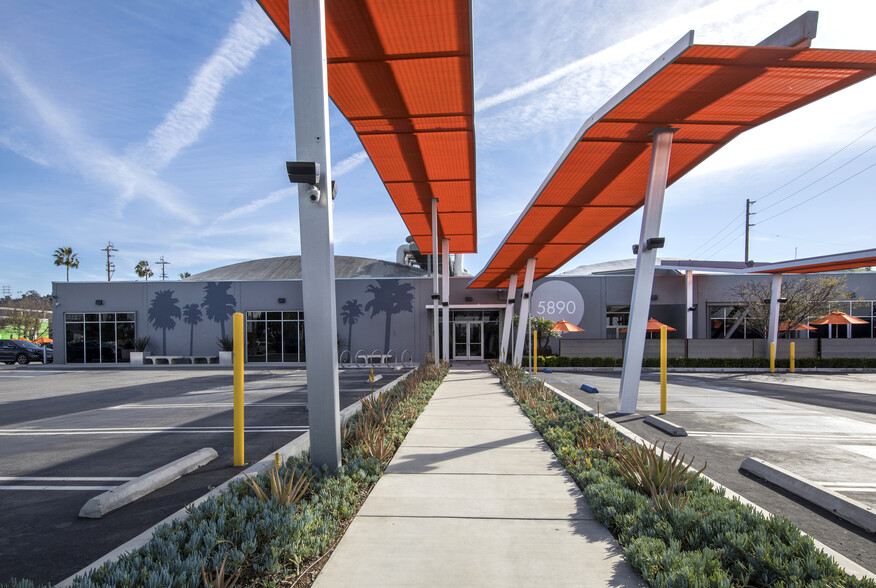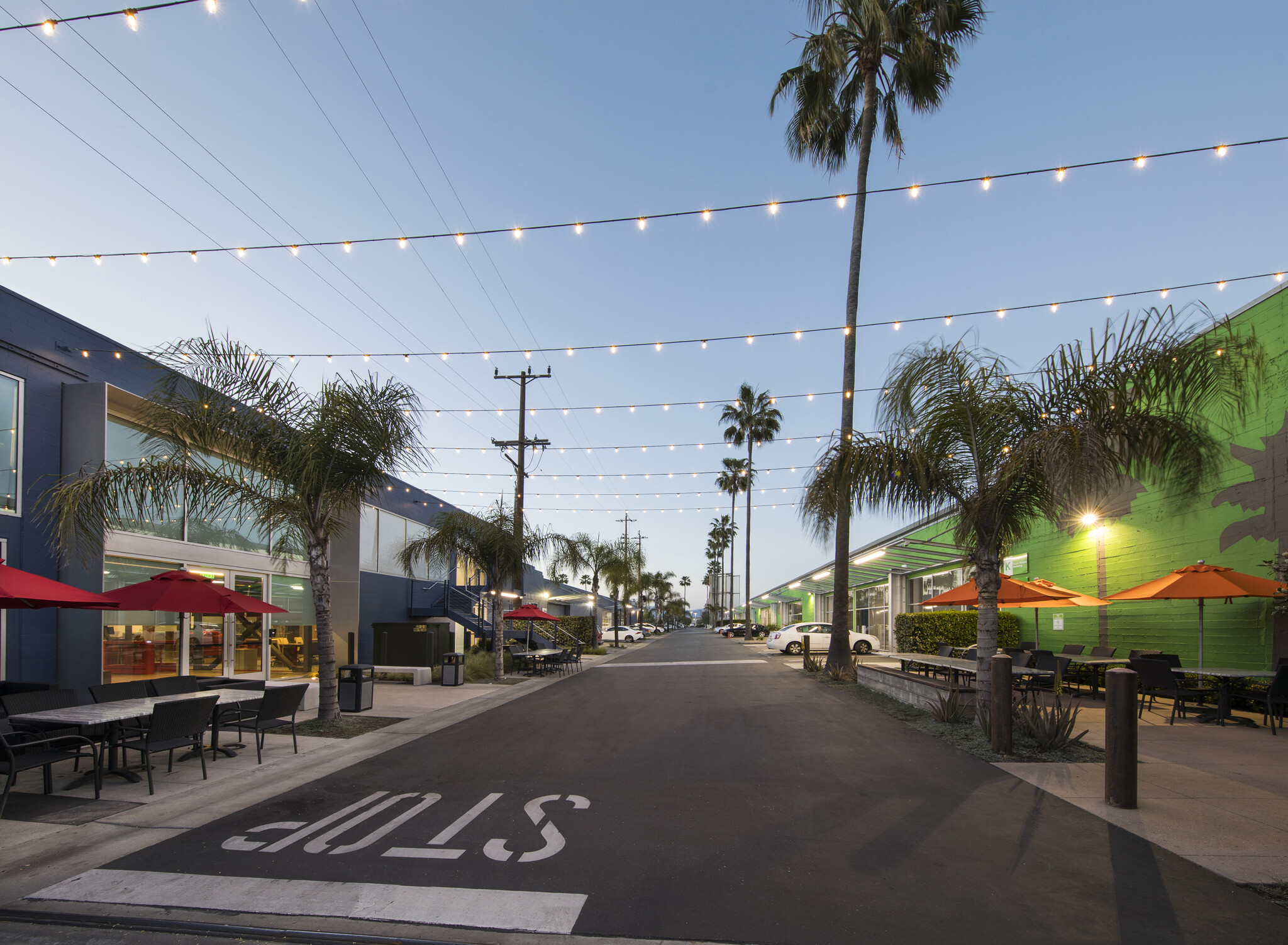Your email has been sent.
PARK HIGHLIGHTS
- Open Air Parking
- On-Site Cafe
- Separate Studio Entrances
- Outdoor Gathering Areas
PARK FACTS
| Total Space Available | 120,246 SF | Park Type | Office Park |
| Total Space Available | 120,246 SF |
| Park Type | Office Park |
ALL AVAILABLE SPACES(14)
Display Rental Rate as
- SPACE
- SIZE
- TERM
- RENTAL RATE
- SPACE USE
- CONDITION
- AVAILABLE
- Listed rate may not include certain utilities, building services and property expenses
- Open Floor Plan Layout
- Space is in Excellent Condition
- Fully Built-Out as Standard Office
- Fits 27 - 87 People
- Listed rate may not include certain utilities, building services and property expenses
- Open Floor Plan Layout
- Space is in Excellent Condition
- Fully Built-Out as Standard Office
- Fits 19 - 61 People
- Creative Office Space Designed by SAA and Fred Fisher Partners - Professionally Managed Campus - On-site Cafe - Outdoor Gathering Areas - EV Chargers
- Listed rate may not include certain utilities, building services and property expenses
- Open Floor Plan Layout
- Space is in Excellent Condition
- Private Restrooms
- Exposed Ceiling
- Open-Plan
- Partially Built-Out as Standard Office
- Fits 46 - 146 People
- Kitchen
- High Ceilings
- After Hours HVAC Available
| Space | Size | Term | Rental Rate | Space Use | Condition | Available |
| 1st Floor, Ste A | 10,800 SF | Negotiable | $67.20 /SF/YR $5.60 /SF/MO $725,760 /YR $60,480 /MO | Office | Full Build-Out | January 01, 2026 |
| 1st Floor, Ste D | 7,600 SF | Negotiable | $67.20 /SF/YR $5.60 /SF/MO $510,720 /YR $42,560 /MO | Office | Full Build-Out | January 01, 2026 |
| 1st Floor, Ste G | 18,200 SF | Negotiable | $67.20 /SF/YR $5.60 /SF/MO $1,223,040 /YR $101,920 /MO | Office | Partial Build-Out | Now |
5880 W Jefferson Blvd - 1st Floor - Ste A
5880 W Jefferson Blvd - 1st Floor - Ste D
5880 W Jefferson Blvd - 1st Floor - Ste G
- SPACE
- SIZE
- TERM
- RENTAL RATE
- SPACE USE
- CONDITION
- AVAILABLE
- Listed rate may not include certain utilities, building services and property expenses
- Open Floor Plan Layout
- Space is in Excellent Condition
- Fully Built-Out as Standard Office
- Fits 11 - 35 People
- Listed rate may not include certain utilities, building services and property expenses
- Open Floor Plan Layout
- Space is in Excellent Condition
- Fully Built-Out as Standard Office
- Fits 26 - 82 People
- Listed rate may not include certain utilities, building services and property expenses
- Open Floor Plan Layout
- Space is in Excellent Condition
- Fully Built-Out as Standard Office
- Fits 47 - 148 People
- Listed rate may not include certain utilities, building services and property expenses
- Open Floor Plan Layout
- Space is in Excellent Condition
- Fully Built-Out as Standard Office
- Fits 27 - 85 People
- Listed rate may not include certain utilities, building services and property expenses
- Open Floor Plan Layout
- Space is in Excellent Condition
- Fully Built-Out as Standard Office
- Fits 14 - 44 People
- Listed rate may not include certain utilities, building services and property expenses
- Open Floor Plan Layout
- Space is in Excellent Condition
- Fully Built-Out as Standard Office
- Fits 11 - 34 People
- Creative Office Space Designed by SAA and Fred FisherPartners - Professionally Managed Campus - On-site Cafe - Valet Parking - Outdoor Gathering Areas - Merv-13 Filters
- Listed rate may not include certain utilities, building services and property expenses
- Mostly Open Floor Plan Layout
- Space is in Excellent Condition
- Partially Built-Out as Standard Office
- Fits 30 - 96 People
| Space | Size | Term | Rental Rate | Space Use | Condition | Available |
| 1st Floor, Ste A | 4,300 SF | Negotiable | $67.20 /SF/YR $5.60 /SF/MO $288,960 /YR $24,080 /MO | Office | Full Build-Out | January 01, 2026 |
| 1st Floor, Ste D | 10,200 SF | Negotiable | $67.20 /SF/YR $5.60 /SF/MO $685,440 /YR $57,120 /MO | Office | Full Build-Out | January 01, 2026 |
| 1st Floor, Ste E | 18,500 SF | Negotiable | $67.20 /SF/YR $5.60 /SF/MO $1,243,200 /YR $103,600 /MO | Office | Full Build-Out | January 01, 2026 |
| 1st Floor, Ste J | 10,575 SF | Negotiable | $67.20 /SF/YR $5.60 /SF/MO $710,640 /YR $59,220 /MO | Office | Full Build-Out | January 01, 2026 |
| 1st Floor, Ste K | 5,400 SF | Negotiable | $67.20 /SF/YR $5.60 /SF/MO $362,880 /YR $30,240 /MO | Office | Full Build-Out | January 01, 2026 |
| 1st Floor, Ste M | 4,221 SF | Negotiable | $67.20 /SF/YR $5.60 /SF/MO $283,651 /YR $23,638 /MO | Office | Full Build-Out | January 01, 2026 |
| 1st Floor, Ste Q | 12,000 SF | Negotiable | $67.20 /SF/YR $5.60 /SF/MO $806,400 /YR $67,200 /MO | Office | Partial Build-Out | Now |
5890 W Jefferson Blvd - 1st Floor - Ste A
5890 W Jefferson Blvd - 1st Floor - Ste D
5890 W Jefferson Blvd - 1st Floor - Ste E
5890 W Jefferson Blvd - 1st Floor - Ste J
5890 W Jefferson Blvd - 1st Floor - Ste K
5890 W Jefferson Blvd - 1st Floor - Ste M
5890 W Jefferson Blvd - 1st Floor - Ste Q
- SPACE
- SIZE
- TERM
- RENTAL RATE
- SPACE USE
- CONDITION
- AVAILABLE
- Creative Office Space Designed by SAA and Fred Fisher Partners - Professionally Managed Campus - On-site Cafe - Outdoor Gathering Areas - EV Chargers
- Listed rate may not include certain utilities, building services and property expenses
- Open Floor Plan Layout
- Space is in Excellent Condition
- Fully Built-Out as Standard Office
- Fits 14 - 44 People
- Creative Office Space Designed by SAA and Fred Fisher Partners - Professionally Managed Campus - On-site Cafe - Outdoor Gathering Areas - EV Chargers
- Listed rate may not include certain utilities, building services and property expenses
- Open Floor Plan Layout
- Space is in Excellent Condition
- Partially Built-Out as Standard Office
- Fits 10 - 32 People
- Creative Office Space Designed by SAA and Fred Fisher Partners - Professionally Managed Campus - On-site Cafe - Outdoor Gathering Areas - EV Chargers
- Listed rate may not include certain utilities, building services and property expenses
- Open Floor Plan Layout
- Space is in Excellent Condition
- Fully Built-Out as Standard Office
- Fits 16 - 50 People
* Can be leased with Suite M for ± 5,700 SF - Creative Office Space Designed by SAA and Fred Fisher Partners - Professionally Managed Campus - On-site Cafe - Outdoor Gathering Areas - EV Chargers
- Listed rate may not include certain utilities, building services and property expenses
- Open Floor Plan Layout
- Space is in Excellent Condition
- Fully Built-Out as Standard Office
- Fits 7 - 23 People
| Space | Size | Term | Rental Rate | Space Use | Condition | Available |
| 1st Floor, Ste C | 5,400 SF | Negotiable | $67.20 /SF/YR $5.60 /SF/MO $362,880 /YR $30,240 /MO | Office | Full Build-Out | Now |
| 1st Floor, Ste D | 4,000 SF | Negotiable | $57.00 /SF/YR $4.75 /SF/MO $228,000 /YR $19,000 /MO | Office | Partial Build-Out | Now |
| 1st Floor, Ste K | 6,250 SF | Negotiable | $67.20 /SF/YR $5.60 /SF/MO $420,000 /YR $35,000 /MO | Office | Full Build-Out | Now |
| 1st Floor, Ste L | 2,800 SF | Negotiable | $67.20 /SF/YR $5.60 /SF/MO $188,160 /YR $15,680 /MO | Office | Full Build-Out | Now |
5870 W Jefferson Blvd - 1st Floor - Ste C
5870 W Jefferson Blvd - 1st Floor - Ste D
5870 W Jefferson Blvd - 1st Floor - Ste K
5870 W Jefferson Blvd - 1st Floor - Ste L
5880 W Jefferson Blvd - 1st Floor - Ste A
| Size | 10,800 SF |
| Term | Negotiable |
| Rental Rate | $67.20 /SF/YR |
| Space Use | Office |
| Condition | Full Build-Out |
| Available | January 01, 2026 |
- Listed rate may not include certain utilities, building services and property expenses
- Fully Built-Out as Standard Office
- Open Floor Plan Layout
- Fits 27 - 87 People
- Space is in Excellent Condition
5880 W Jefferson Blvd - 1st Floor - Ste D
| Size | 7,600 SF |
| Term | Negotiable |
| Rental Rate | $67.20 /SF/YR |
| Space Use | Office |
| Condition | Full Build-Out |
| Available | January 01, 2026 |
- Listed rate may not include certain utilities, building services and property expenses
- Fully Built-Out as Standard Office
- Open Floor Plan Layout
- Fits 19 - 61 People
- Space is in Excellent Condition
5880 W Jefferson Blvd - 1st Floor - Ste G
| Size | 18,200 SF |
| Term | Negotiable |
| Rental Rate | $67.20 /SF/YR |
| Space Use | Office |
| Condition | Partial Build-Out |
| Available | Now |
- Creative Office Space Designed by SAA and Fred Fisher Partners - Professionally Managed Campus - On-site Cafe - Outdoor Gathering Areas - EV Chargers
- Listed rate may not include certain utilities, building services and property expenses
- Partially Built-Out as Standard Office
- Open Floor Plan Layout
- Fits 46 - 146 People
- Space is in Excellent Condition
- Kitchen
- Private Restrooms
- High Ceilings
- Exposed Ceiling
- After Hours HVAC Available
- Open-Plan
5890 W Jefferson Blvd - 1st Floor - Ste A
| Size | 4,300 SF |
| Term | Negotiable |
| Rental Rate | $67.20 /SF/YR |
| Space Use | Office |
| Condition | Full Build-Out |
| Available | January 01, 2026 |
- Listed rate may not include certain utilities, building services and property expenses
- Fully Built-Out as Standard Office
- Open Floor Plan Layout
- Fits 11 - 35 People
- Space is in Excellent Condition
5890 W Jefferson Blvd - 1st Floor - Ste D
| Size | 10,200 SF |
| Term | Negotiable |
| Rental Rate | $67.20 /SF/YR |
| Space Use | Office |
| Condition | Full Build-Out |
| Available | January 01, 2026 |
- Listed rate may not include certain utilities, building services and property expenses
- Fully Built-Out as Standard Office
- Open Floor Plan Layout
- Fits 26 - 82 People
- Space is in Excellent Condition
5890 W Jefferson Blvd - 1st Floor - Ste E
| Size | 18,500 SF |
| Term | Negotiable |
| Rental Rate | $67.20 /SF/YR |
| Space Use | Office |
| Condition | Full Build-Out |
| Available | January 01, 2026 |
- Listed rate may not include certain utilities, building services and property expenses
- Fully Built-Out as Standard Office
- Open Floor Plan Layout
- Fits 47 - 148 People
- Space is in Excellent Condition
5890 W Jefferson Blvd - 1st Floor - Ste J
| Size | 10,575 SF |
| Term | Negotiable |
| Rental Rate | $67.20 /SF/YR |
| Space Use | Office |
| Condition | Full Build-Out |
| Available | January 01, 2026 |
- Listed rate may not include certain utilities, building services and property expenses
- Fully Built-Out as Standard Office
- Open Floor Plan Layout
- Fits 27 - 85 People
- Space is in Excellent Condition
5890 W Jefferson Blvd - 1st Floor - Ste K
| Size | 5,400 SF |
| Term | Negotiable |
| Rental Rate | $67.20 /SF/YR |
| Space Use | Office |
| Condition | Full Build-Out |
| Available | January 01, 2026 |
- Listed rate may not include certain utilities, building services and property expenses
- Fully Built-Out as Standard Office
- Open Floor Plan Layout
- Fits 14 - 44 People
- Space is in Excellent Condition
5890 W Jefferson Blvd - 1st Floor - Ste M
| Size | 4,221 SF |
| Term | Negotiable |
| Rental Rate | $67.20 /SF/YR |
| Space Use | Office |
| Condition | Full Build-Out |
| Available | January 01, 2026 |
- Listed rate may not include certain utilities, building services and property expenses
- Fully Built-Out as Standard Office
- Open Floor Plan Layout
- Fits 11 - 34 People
- Space is in Excellent Condition
5890 W Jefferson Blvd - 1st Floor - Ste Q
| Size | 12,000 SF |
| Term | Negotiable |
| Rental Rate | $67.20 /SF/YR |
| Space Use | Office |
| Condition | Partial Build-Out |
| Available | Now |
- Creative Office Space Designed by SAA and Fred FisherPartners - Professionally Managed Campus - On-site Cafe - Valet Parking - Outdoor Gathering Areas - Merv-13 Filters
- Listed rate may not include certain utilities, building services and property expenses
- Partially Built-Out as Standard Office
- Mostly Open Floor Plan Layout
- Fits 30 - 96 People
- Space is in Excellent Condition
5870 W Jefferson Blvd - 1st Floor - Ste C
| Size | 5,400 SF |
| Term | Negotiable |
| Rental Rate | $67.20 /SF/YR |
| Space Use | Office |
| Condition | Full Build-Out |
| Available | Now |
- Creative Office Space Designed by SAA and Fred Fisher Partners - Professionally Managed Campus - On-site Cafe - Outdoor Gathering Areas - EV Chargers
- Listed rate may not include certain utilities, building services and property expenses
- Fully Built-Out as Standard Office
- Open Floor Plan Layout
- Fits 14 - 44 People
- Space is in Excellent Condition
5870 W Jefferson Blvd - 1st Floor - Ste D
| Size | 4,000 SF |
| Term | Negotiable |
| Rental Rate | $57.00 /SF/YR |
| Space Use | Office |
| Condition | Partial Build-Out |
| Available | Now |
- Creative Office Space Designed by SAA and Fred Fisher Partners - Professionally Managed Campus - On-site Cafe - Outdoor Gathering Areas - EV Chargers
- Listed rate may not include certain utilities, building services and property expenses
- Partially Built-Out as Standard Office
- Open Floor Plan Layout
- Fits 10 - 32 People
- Space is in Excellent Condition
5870 W Jefferson Blvd - 1st Floor - Ste K
| Size | 6,250 SF |
| Term | Negotiable |
| Rental Rate | $67.20 /SF/YR |
| Space Use | Office |
| Condition | Full Build-Out |
| Available | Now |
- Creative Office Space Designed by SAA and Fred Fisher Partners - Professionally Managed Campus - On-site Cafe - Outdoor Gathering Areas - EV Chargers
- Listed rate may not include certain utilities, building services and property expenses
- Fully Built-Out as Standard Office
- Open Floor Plan Layout
- Fits 16 - 50 People
- Space is in Excellent Condition
5870 W Jefferson Blvd - 1st Floor - Ste L
| Size | 2,800 SF |
| Term | Negotiable |
| Rental Rate | $67.20 /SF/YR |
| Space Use | Office |
| Condition | Full Build-Out |
| Available | Now |
* Can be leased with Suite M for ± 5,700 SF - Creative Office Space Designed by SAA and Fred Fisher Partners - Professionally Managed Campus - On-site Cafe - Outdoor Gathering Areas - EV Chargers
- Listed rate may not include certain utilities, building services and property expenses
- Fully Built-Out as Standard Office
- Open Floor Plan Layout
- Fits 7 - 23 People
- Space is in Excellent Condition
SELECT TENANTS AT THIS PROPERTY
- FLOOR
- TENANT NAME
- INDUSTRY
- 1st
- Clementine Paper, Inc
- Wholesaler
- Unknown
- Maesa
- -
- Unknown
- Poppin
- -
- 1st
- Spin Master
- Retailer
- Unknown
- Woo
- -
PARK OVERVIEW
- Creative Office Space Designed by SAA and Fred Fisher Partners - Professionally Managed Campus - On-site Cafe - Valet Parking - Outdoor Gathering Areas Hayden Tract 1 Mile from Downtown Culver City, the 10 Freeway and Helms Bakery Walking Distance to Metro La Cienega Stop
Presented by

Jefferson Creative Campus | Los Angeles, CA 90016
Hmm, there seems to have been an error sending your message. Please try again.
Thanks! Your message was sent.


















