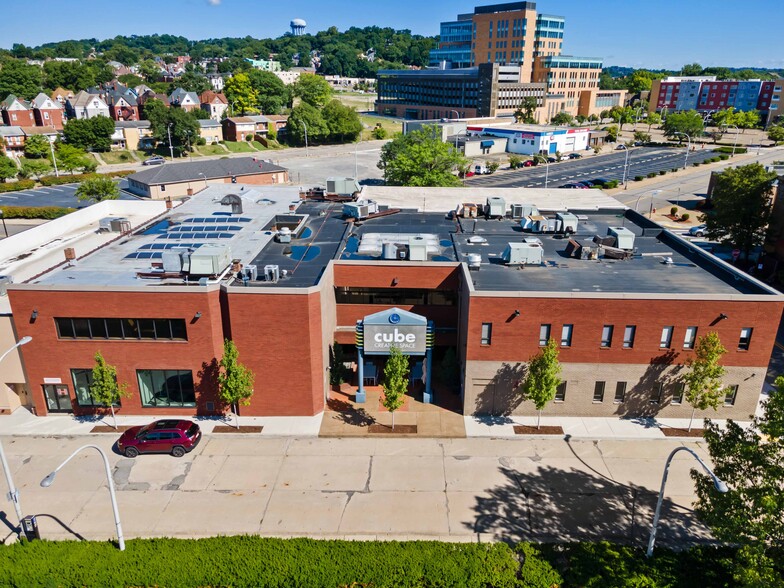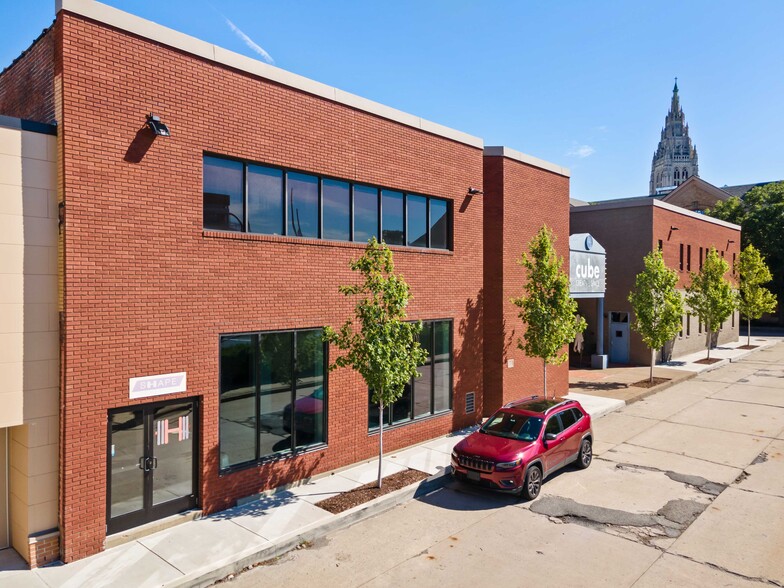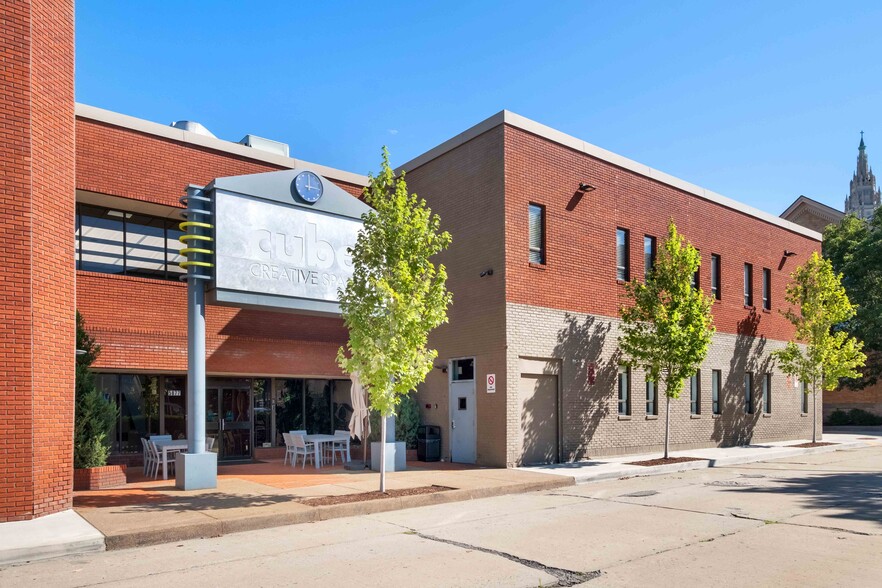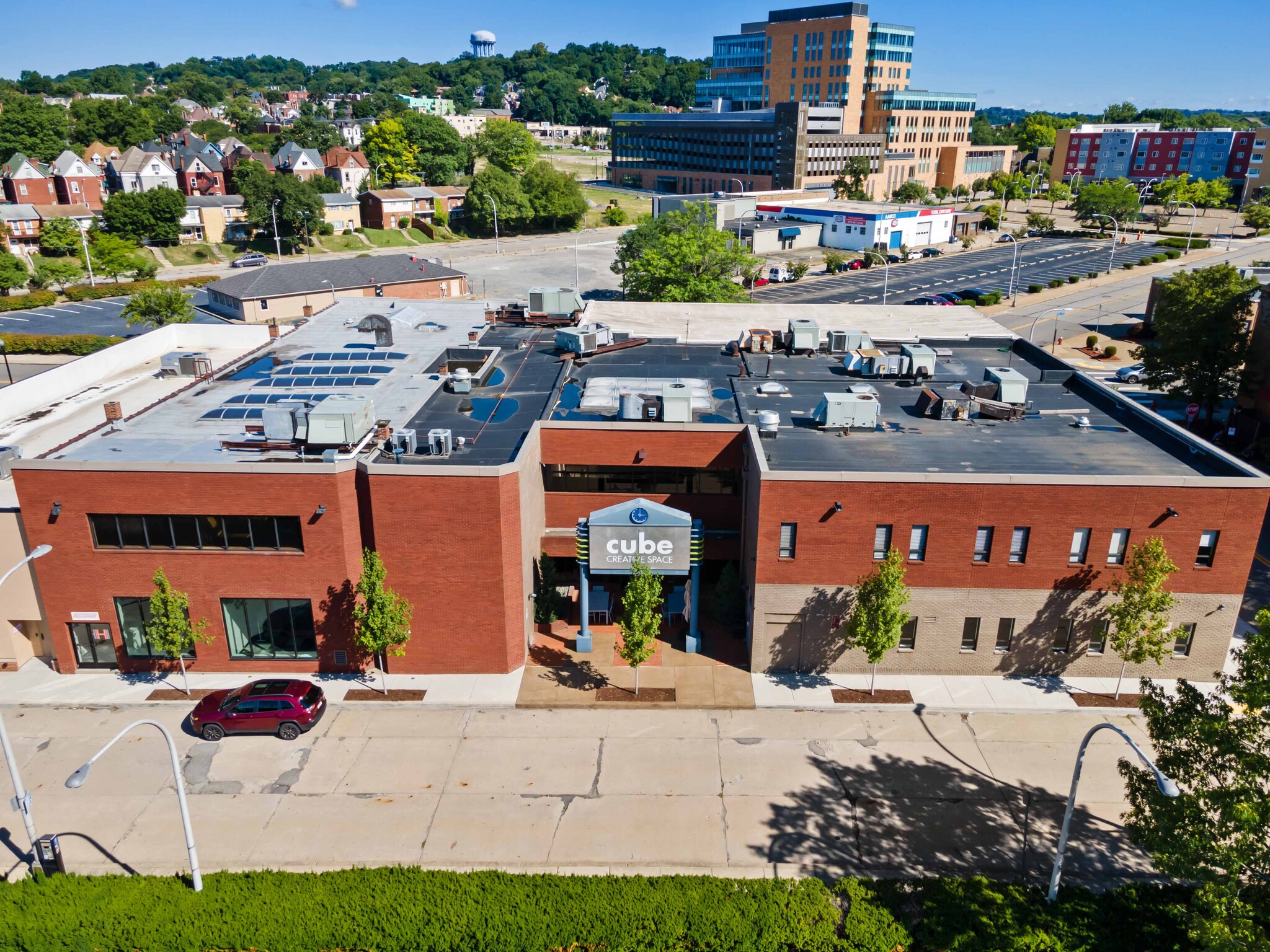Cube Creative Space 5877 Commerce St
88 - 9,511 SF of Office Space Available in Pittsburgh, PA 15206



HIGHLIGHTS
- 5-minute walk to Shadyside (Ellsworth Ave)
- 2-minute walk to Whole Foods
- 5-minute walk to East Side Bond (Choolaah, SoFresh, Condado Tacos)
ALL AVAILABLE SPACES(17)
Display Rental Rate as
- SPACE
- SIZE
- TERM
- RENTAL RATE
- SPACE USE
- CONDITION
- AVAILABLE
RENT INCLUDES ALL UTILITIES AND EXPENSES.
- Rate includes utilities, building services and property expenses
- 2 Conference Rooms
- Space is in Excellent Condition
- Wi-Fi Connectivity
- Fully Carpeted
- Natural Light
- Atrium
- Wheelchair Accessible
- Open Floor Plan Layout
- Finished Ceilings: 8’ - 10’
- Central Air and Heating
- Print/Copy Room
- Drop Ceilings
- After Hours HVAC Available
- Basement
RENT INCLUDES ALL UTILITIES AND EXPENSES.
- Rate includes utilities, building services and property expenses
- 2 Conference Rooms
- Space is in Excellent Condition
- Wi-Fi Connectivity
- Fully Carpeted
- Natural Light
- Atrium
- Wheelchair Accessible
- Open Floor Plan Layout
- Finished Ceilings: 8’ - 10’
- Central Air and Heating
- Print/Copy Room
- Drop Ceilings
- After Hours HVAC Available
- Basement
RENT INCLUDES ALL UTILITIES AND EXPENSES.
- Rate includes utilities, building services and property expenses
- Open Floor Plan Layout
- Finished Ceilings: 8’ - 10’
- Central Air and Heating
- Print/Copy Room
- Drop Ceilings
- After Hours HVAC Available
- Basement
- Fully Built-Out as Standard Office
- 2 Conference Rooms
- Space is in Excellent Condition
- Wi-Fi Connectivity
- Fully Carpeted
- Natural Light
- Atrium
- Wheelchair Accessible
RENT INCLUDES ALL UTILITIES AND EXPENSES.
- Rate includes utilities, building services and property expenses
- Open Floor Plan Layout
- Finished Ceilings: 8’ - 10’
- Central Air and Heating
- Print/Copy Room
- Drop Ceilings
- After Hours HVAC Available
- Basement
- Fully Built-Out as Standard Office
- 2 Conference Rooms
- Space is in Excellent Condition
- Wi-Fi Connectivity
- Fully Carpeted
- Natural Light
- Atrium
- Wheelchair Accessible
RENT INCLUDES ALL UTILITIES AND EXPENSES. Suite 102 features a barn door that creates 2 private offices when closed.
- Rate includes utilities, building services and property expenses
- Open Floor Plan Layout
- 2 Conference Rooms
- Space is in Excellent Condition
- Central Air and Heating
- Print/Copy Room
- Drop Ceilings
- After Hours HVAC Available
- Basement
- Barn door
- Fully Built-Out as Standard Office
- 2 Private Offices
- Finished Ceilings: 8’ - 10’
- Can be combined with additional space(s) for up to 573 SF of adjacent space
- Wi-Fi Connectivity
- Fully Carpeted
- Natural Light
- Atrium
- Wheelchair Accessible
- 2 private offices
RENT INCLUDES ALL UTILITIES AND EXPENSES.
- Rate includes utilities, building services and property expenses
- Open Floor Plan Layout
- Finished Ceilings: 8’ - 10’
- Can be combined with additional space(s) for up to 573 SF of adjacent space
- Wi-Fi Connectivity
- Fully Carpeted
- Natural Light
- Atrium
- Wheelchair Accessible
- Fully Built-Out as Standard Office
- 2 Conference Rooms
- Space is in Excellent Condition
- Central Air and Heating
- Print/Copy Room
- Drop Ceilings
- After Hours HVAC Available
- Basement
RENT INCLUDES ALL UTILITIES AND EXPENSES. Suite 109 features a full private kitchen and 5 private offices.
- Rate includes utilities, building services and property expenses
- 5 Private Offices
- Finished Ceilings: 8’ - 10’
- Central Air and Heating
- Print/Copy Room
- Drop Ceilings
- After Hours HVAC Available
- Basement
- Full private kitchen
- Fully Built-Out as Standard Office
- 2 Conference Rooms
- Space is in Excellent Condition
- Wi-Fi Connectivity
- Fully Carpeted
- Natural Light
- Atrium
- Wheelchair Accessible
- 5 private offices
RENT INCLUDES ALL UTILITIES AND EXPENSES. Suite 115 features an operable window that brings in an abundance of natural light.
- Rate includes utilities, building services and property expenses
- Open Floor Plan Layout
- Finished Ceilings: 8’ - 10’
- Central Air and Heating
- Print/Copy Room
- Drop Ceilings
- After Hours HVAC Available
- Basement
- Operable window
- Fully Built-Out as Standard Office
- 2 Conference Rooms
- Space is in Excellent Condition
- Wi-Fi Connectivity
- Fully Carpeted
- Natural Light
- Atrium
- Wheelchair Accessible
- Natural light
RENT INCLUDES ALL UTILITIES AND EXPENSES. Suite 202 features operable windows that bring in an abundance of natural light and spacious closets.
- Rate includes utilities, building services and property expenses
- Open Floor Plan Layout
- Finished Ceilings: 8’ - 10’
- Can be combined with additional space(s) for up to 1,701 SF of adjacent space
- Wi-Fi Connectivity
- Fully Carpeted
- Natural Light
- Atrium
- Wheelchair Accessible
- Natural light
- Fully Built-Out as Standard Office
- 2 Conference Rooms
- Space is in Excellent Condition
- Central Air and Heating
- Print/Copy Room
- Drop Ceilings
- After Hours HVAC Available
- Basement
- Operable windows
- Spacious closets
RENT INCLUDES ALL UTILITIES AND EXPENSES. Suite 203 features operable windows that bring in an abundance of natural light and a spacious closet.
- Rate includes utilities, building services and property expenses
- Open Floor Plan Layout
- Finished Ceilings: 8’ - 10’
- Can be combined with additional space(s) for up to 1,701 SF of adjacent space
- Wi-Fi Connectivity
- Fully Carpeted
- Natural Light
- Atrium
- Wheelchair Accessible
- Natural light
- Fully Built-Out as Standard Office
- 2 Conference Rooms
- Space is in Excellent Condition
- Central Air and Heating
- Print/Copy Room
- Drop Ceilings
- After Hours HVAC Available
- Basement
- Operable windows
- Spacious closet
RENT INCLUDES ALL UTILITIES AND EXPENSES. Suite 204 features a skylight window that brings in an abundance of natural light.
- Rate includes utilities, building services and property expenses
- Open Floor Plan Layout
- Finished Ceilings: 8’ - 10’
- Central Air and Heating
- Print/Copy Room
- Drop Ceilings
- After Hours HVAC Available
- Basement
- Skylight window
- Fully Built-Out as Standard Office
- 2 Conference Rooms
- Space is in Excellent Condition
- Wi-Fi Connectivity
- Fully Carpeted
- Natural Light
- Atrium
- Wheelchair Accessible
- Natural light
RENT INCLUDES ALL UTILITIES AND EXPENSES. Suite 206 features an operable window that brings in an abundance of natural light.
- Rate includes utilities, building services and property expenses
- Open Floor Plan Layout
- Finished Ceilings: 8’ - 10’
- Can be combined with additional space(s) for up to 1,701 SF of adjacent space
- Wi-Fi Connectivity
- Fully Carpeted
- Natural Light
- Atrium
- Wheelchair Accessible
- Natural light
- Fully Built-Out as Standard Office
- 2 Conference Rooms
- Space is in Excellent Condition
- Central Air and Heating
- Print/Copy Room
- Drop Ceilings
- After Hours HVAC Available
- Basement
- Operable window
RENT INCLUDES ALL UTILITIES AND EXPENSES. Suite 212 features operable windows that bring in an abundance of natural light.
- Rate includes utilities, building services and property expenses
- Open Floor Plan Layout
- Finished Ceilings: 8’ - 10’
- Central Air and Heating
- Print/Copy Room
- Drop Ceilings
- After Hours HVAC Available
- Basement
- Operable windows
- Fully Built-Out as Standard Office
- 2 Conference Rooms
- Space is in Excellent Condition
- Wi-Fi Connectivity
- Fully Carpeted
- Natural Light
- Atrium
- Wheelchair Accessible
- Natural light
RENT INCLUDES ALL UTILITIES AND EXPENSES. Suite 215 features an operable window that brings in an abundance of natural light.
- Rate includes utilities, building services and property expenses
- Open Floor Plan Layout
- Finished Ceilings: 8’ - 10’
- Central Air and Heating
- Print/Copy Room
- Drop Ceilings
- After Hours HVAC Available
- Basement
- Operable window
- Fully Built-Out as Standard Office
- 2 Conference Rooms
- Space is in Excellent Condition
- Wi-Fi Connectivity
- Fully Carpeted
- Natural Light
- Atrium
- Wheelchair Accessible
- Natural light
RENT INCLUDES ALL UTILITIES AND EXPENSES. Suite 221 features operable windows that bring in an abundance of natural light and spacious closets.
- Rate includes utilities, building services and property expenses
- Open Floor Plan Layout
- Finished Ceilings: 8’ - 10’
- Central Air and Heating
- Print/Copy Room
- Drop Ceilings
- After Hours HVAC Available
- Basement
- Operable windows
- Spacious closets
- Fully Built-Out as Standard Office
- 2 Conference Rooms
- Space is in Excellent Condition
- Wi-Fi Connectivity
- Fully Carpeted
- Natural Light
- Atrium
- Wheelchair Accessible
- Natural light
RENT INCLUDES ALL UTILITIES AND EXPENSES.
- Rate includes utilities, building services and property expenses
- Open Floor Plan Layout
- Finished Ceilings: 8’ - 10’
- Can be combined with additional space(s) for up to 193 SF of adjacent space
- Wi-Fi Connectivity
- Fully Carpeted
- Natural Light
- Atrium
- Wheelchair Accessible
- Fully Built-Out as Standard Office
- 2 Conference Rooms
- Space is in Excellent Condition
- Central Air and Heating
- Print/Copy Room
- Drop Ceilings
- After Hours HVAC Available
- Basement
RENT INCLUDES ALL UTILITIES AND EXPENSES.
- Rate includes utilities, building services and property expenses
- Open Floor Plan Layout
- Finished Ceilings: 8’ - 10’
- Can be combined with additional space(s) for up to 193 SF of adjacent space
- Wi-Fi Connectivity
- Fully Carpeted
- Natural Light
- Atrium
- Wheelchair Accessible
- Fully Built-Out as Standard Office
- 2 Conference Rooms
- Space is in Excellent Condition
- Central Air and Heating
- Print/Copy Room
- Drop Ceilings
- After Hours HVAC Available
- Basement
| Space | Size | Term | Rental Rate | Space Use | Condition | Available |
| Lower Level, Ste 004 | 776 SF | 1-5 Years | $11.00 /SF/YR | Office | Full Build-Out | Now |
| Lower Level, Ste 005 | 1,332 SF | 1-5 Years | $11.00 /SF/YR | Office | Shell Space | Now |
| Lower Level, Ste 008 | 164 SF | 1-5 Years | $11.00 /SF/YR | Office | Full Build-Out | Now |
| Lower Level, Ste 009 | 775 SF | 1-5 Years | $11.00 /SF/YR | Office | Full Build-Out | Now |
| 1st Floor, Ste 102 | 365 SF | 1-5 Years | $22.00 /SF/YR | Office | Full Build-Out | Now |
| 1st Floor, Ste 103 | 208 SF | 1-5 Years | $22.00 /SF/YR | Office | Full Build-Out | Now |
| 1st Floor, Ste 109 | 1,555 SF | 1-5 Years | $22.00 /SF/YR | Office | Full Build-Out | Now |
| 1st Floor, Ste 115 | 434 SF | 1-5 Years | $22.00 /SF/YR | Office | Full Build-Out | Now |
| 2nd Floor, Ste 202 | 1,001 SF | 1-5 Years | $22.00 /SF/YR | Office | Full Build-Out | Now |
| 2nd Floor, Ste 203 | 554 SF | 1-5 Years | $22.00 /SF/YR | Office | Full Build-Out | Now |
| 2nd Floor, Ste 204 | 407 SF | 1-5 Years | $22.00 /SF/YR | Office | Full Build-Out | Now |
| 2nd Floor, Ste 206 | 146 SF | 1-5 Years | $22.00 /SF/YR | Office | Full Build-Out | Now |
| 2nd Floor, Ste 212 | 556 SF | 1-5 Years | $22.00 /SF/YR | Office | Full Build-Out | Now |
| 2nd Floor, Ste 215 | 424 SF | 1-5 Years | $22.00 /SF/YR | Office | Full Build-Out | Now |
| 2nd Floor, Ste 221 | 621 SF | 1-5 Years | $22.00 /SF/YR | Office | Full Build-Out | Now |
| 2nd Floor, Ste 226 | 105 SF | 1-5 Years | $22.00 /SF/YR | Office | Full Build-Out | Now |
| 2nd Floor, Ste 227 | 88 SF | 1-5 Years | $22.00 /SF/YR | Office | Full Build-Out | Now |
Lower Level, Ste 004
| Size |
| 776 SF |
| Term |
| 1-5 Years |
| Rental Rate |
| $11.00 /SF/YR |
| Space Use |
| Office |
| Condition |
| Full Build-Out |
| Available |
| Now |
Lower Level, Ste 005
| Size |
| 1,332 SF |
| Term |
| 1-5 Years |
| Rental Rate |
| $11.00 /SF/YR |
| Space Use |
| Office |
| Condition |
| Shell Space |
| Available |
| Now |
Lower Level, Ste 008
| Size |
| 164 SF |
| Term |
| 1-5 Years |
| Rental Rate |
| $11.00 /SF/YR |
| Space Use |
| Office |
| Condition |
| Full Build-Out |
| Available |
| Now |
Lower Level, Ste 009
| Size |
| 775 SF |
| Term |
| 1-5 Years |
| Rental Rate |
| $11.00 /SF/YR |
| Space Use |
| Office |
| Condition |
| Full Build-Out |
| Available |
| Now |
1st Floor, Ste 102
| Size |
| 365 SF |
| Term |
| 1-5 Years |
| Rental Rate |
| $22.00 /SF/YR |
| Space Use |
| Office |
| Condition |
| Full Build-Out |
| Available |
| Now |
1st Floor, Ste 103
| Size |
| 208 SF |
| Term |
| 1-5 Years |
| Rental Rate |
| $22.00 /SF/YR |
| Space Use |
| Office |
| Condition |
| Full Build-Out |
| Available |
| Now |
1st Floor, Ste 109
| Size |
| 1,555 SF |
| Term |
| 1-5 Years |
| Rental Rate |
| $22.00 /SF/YR |
| Space Use |
| Office |
| Condition |
| Full Build-Out |
| Available |
| Now |
1st Floor, Ste 115
| Size |
| 434 SF |
| Term |
| 1-5 Years |
| Rental Rate |
| $22.00 /SF/YR |
| Space Use |
| Office |
| Condition |
| Full Build-Out |
| Available |
| Now |
2nd Floor, Ste 202
| Size |
| 1,001 SF |
| Term |
| 1-5 Years |
| Rental Rate |
| $22.00 /SF/YR |
| Space Use |
| Office |
| Condition |
| Full Build-Out |
| Available |
| Now |
2nd Floor, Ste 203
| Size |
| 554 SF |
| Term |
| 1-5 Years |
| Rental Rate |
| $22.00 /SF/YR |
| Space Use |
| Office |
| Condition |
| Full Build-Out |
| Available |
| Now |
2nd Floor, Ste 204
| Size |
| 407 SF |
| Term |
| 1-5 Years |
| Rental Rate |
| $22.00 /SF/YR |
| Space Use |
| Office |
| Condition |
| Full Build-Out |
| Available |
| Now |
2nd Floor, Ste 206
| Size |
| 146 SF |
| Term |
| 1-5 Years |
| Rental Rate |
| $22.00 /SF/YR |
| Space Use |
| Office |
| Condition |
| Full Build-Out |
| Available |
| Now |
2nd Floor, Ste 212
| Size |
| 556 SF |
| Term |
| 1-5 Years |
| Rental Rate |
| $22.00 /SF/YR |
| Space Use |
| Office |
| Condition |
| Full Build-Out |
| Available |
| Now |
2nd Floor, Ste 215
| Size |
| 424 SF |
| Term |
| 1-5 Years |
| Rental Rate |
| $22.00 /SF/YR |
| Space Use |
| Office |
| Condition |
| Full Build-Out |
| Available |
| Now |
2nd Floor, Ste 221
| Size |
| 621 SF |
| Term |
| 1-5 Years |
| Rental Rate |
| $22.00 /SF/YR |
| Space Use |
| Office |
| Condition |
| Full Build-Out |
| Available |
| Now |
2nd Floor, Ste 226
| Size |
| 105 SF |
| Term |
| 1-5 Years |
| Rental Rate |
| $22.00 /SF/YR |
| Space Use |
| Office |
| Condition |
| Full Build-Out |
| Available |
| Now |
2nd Floor, Ste 227
| Size |
| 88 SF |
| Term |
| 1-5 Years |
| Rental Rate |
| $22.00 /SF/YR |
| Space Use |
| Office |
| Condition |
| Full Build-Out |
| Available |
| Now |
PROPERTY OVERVIEW
RENT INCLUDES ALL UTILITIES AND EXPENSES Free building Wi-Fi 24-hour secure access control Shared printer and scanner Shared furnished outdoor patio Shared kitchen Shared conference rooms (2) Fitness center with special rates available for tenants Parking available at $75 per space per month
- 24 Hour Access
- Atrium
- Controlled Access
- Conferencing Facility
- Fitness Center
- Skylights
- Wheelchair Accessible
- Storage Space
- Outdoor Seating
- Fiber Optic Internet
- Smoke Detector
PROPERTY FACTS
SELECT TENANTS
- FLOOR
- TENANT NAME
- INDUSTRY
- 1st
- Atlas Counseling Services
- Health Care and Social Assistance
- 1st
- Enlightened Remodeling
- Professional, Scientific, and Technical Services
- 2nd
- Glade Run Lutheran Services
- Services
- 1st
- Mine Vision Systems, Inc.
- Professional, Scientific, and Technical Services
- 2nd
- Simple Origin, Inc.
- Professional, Scientific, and Technical Services















































