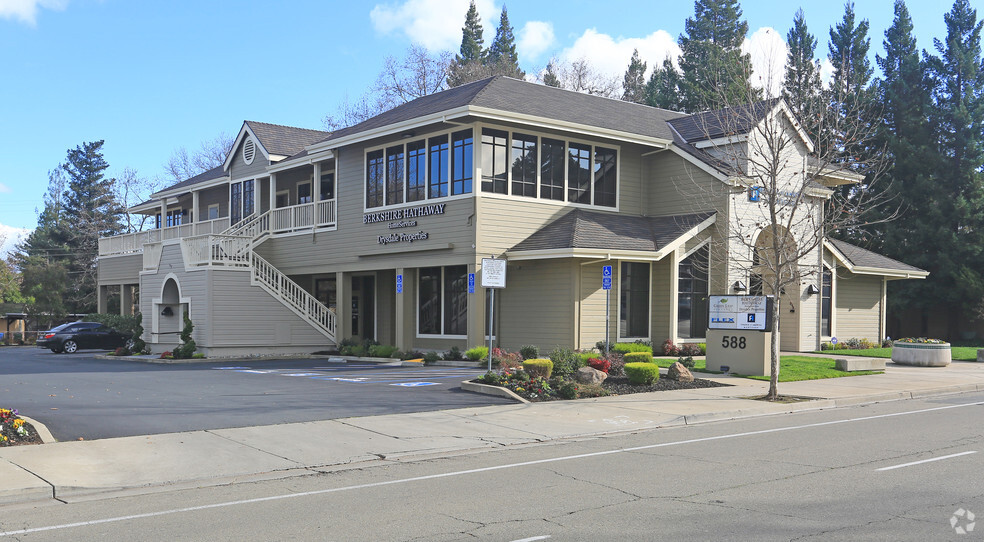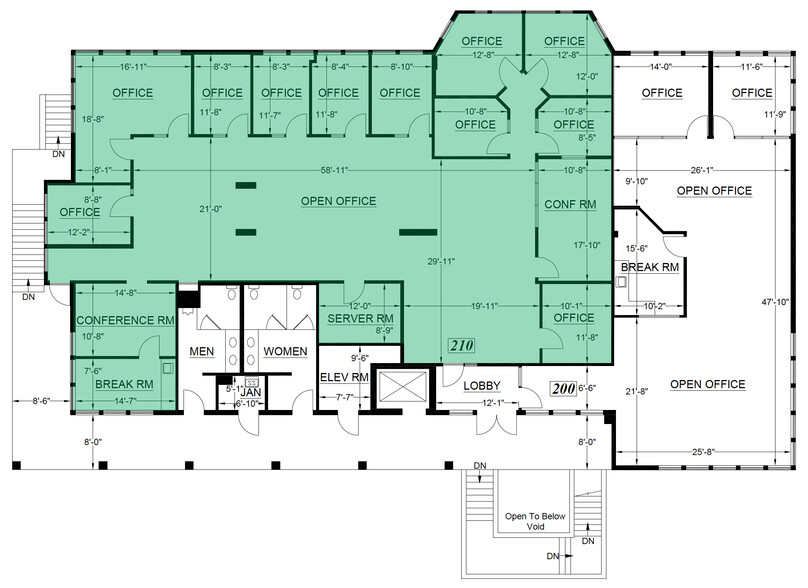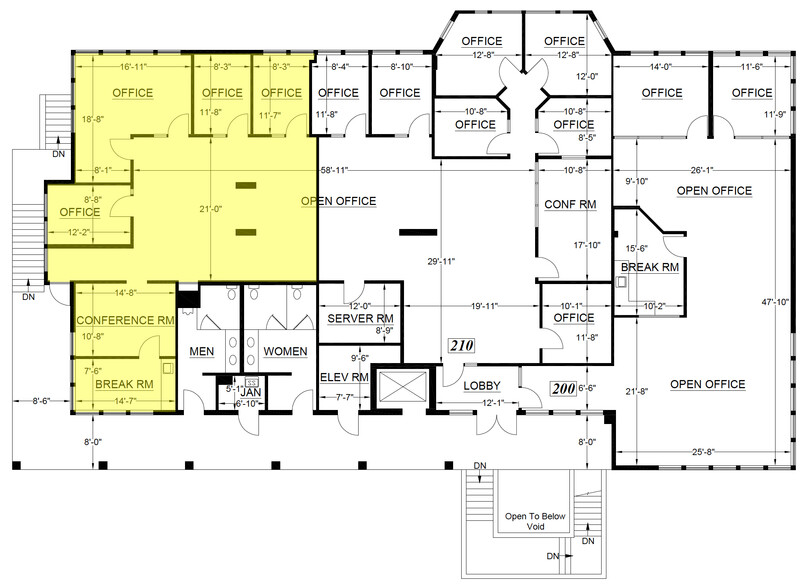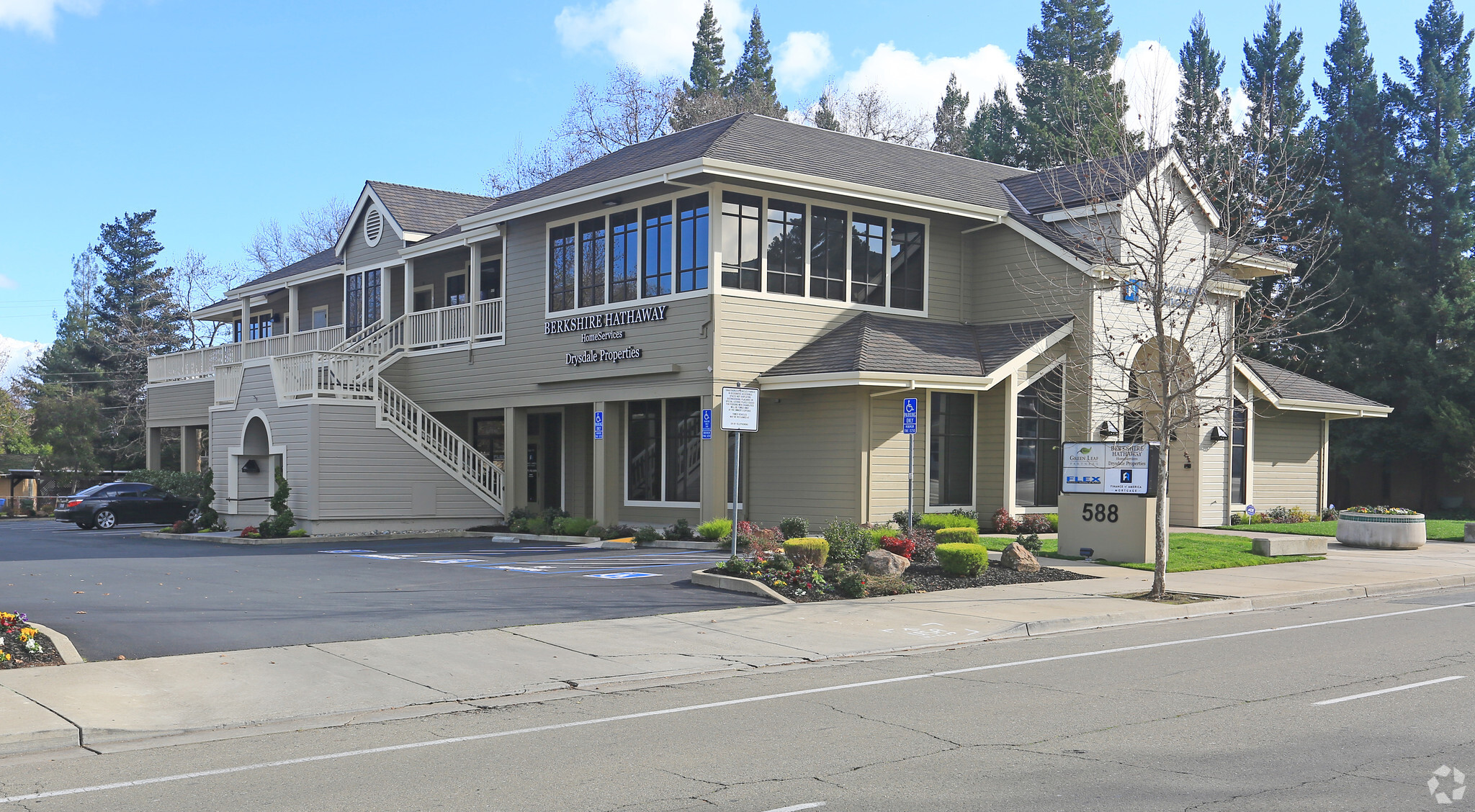
This feature is unavailable at the moment.
We apologize, but the feature you are trying to access is currently unavailable. We are aware of this issue and our team is working hard to resolve the matter.
Please check back in a few minutes. We apologize for the inconvenience.
- LoopNet Team
thank you

Your email has been sent!
588 San Ramon Valley Blvd
1,954 - 4,455 SF of Office Space Available in Danville, CA 94526



all available space(1)
Display Rental Rate as
- Space
- Size
- Term
- Rental Rate
- Space Use
- Condition
- Available
Excellent second floor office space available for sublease in Danville, CA. Three possible floor plans are available: (1) the entire 4,455 SF space; (2) 1,954 square feet (Left); (3) or 2,501 square feet (Right). The entire space consists of a lobby/primary entrance, 11 private offices, two conference rooms, an IT/Storage room, and a break room. If divided, the space on the Left includes a primary entrance, 4 private offices, a conference room and a break room, and the space on the Right includes a lobby/primary entrance, 7 private offices, a conference room and IT/Storage room. There is a shared elevator and bathroom for the upstairs tenants. Great signage opportunity in a desirable location.
- Sublease space available from current tenant
- 7 Private Offices
- Space is in Excellent Condition
- Natural Light
- Fully Built-Out as Standard Office
- 1 Conference Room
- Print/Copy Room
| Space | Size | Term | Rental Rate | Space Use | Condition | Available |
| 2nd Floor | 1,954-4,455 SF | Dec 2025 | $27.00 /SF/YR $2.25 /SF/MO $120,285 /YR $10,024 /MO | Office | Full Build-Out | Now |
2nd Floor
| Size |
| 1,954-4,455 SF |
| Term |
| Dec 2025 |
| Rental Rate |
| $27.00 /SF/YR $2.25 /SF/MO $120,285 /YR $10,024 /MO |
| Space Use |
| Office |
| Condition |
| Full Build-Out |
| Available |
| Now |
2nd Floor
| Size | 1,954-4,455 SF |
| Term | Dec 2025 |
| Rental Rate | $27.00 /SF/YR |
| Space Use | Office |
| Condition | Full Build-Out |
| Available | Now |
Excellent second floor office space available for sublease in Danville, CA. Three possible floor plans are available: (1) the entire 4,455 SF space; (2) 1,954 square feet (Left); (3) or 2,501 square feet (Right). The entire space consists of a lobby/primary entrance, 11 private offices, two conference rooms, an IT/Storage room, and a break room. If divided, the space on the Left includes a primary entrance, 4 private offices, a conference room and a break room, and the space on the Right includes a lobby/primary entrance, 7 private offices, a conference room and IT/Storage room. There is a shared elevator and bathroom for the upstairs tenants. Great signage opportunity in a desirable location.
- Sublease space available from current tenant
- Fully Built-Out as Standard Office
- 7 Private Offices
- 1 Conference Room
- Space is in Excellent Condition
- Print/Copy Room
- Natural Light
Features and Amenities
- Central Heating
- High Ceilings
- Natural Light
- Hardwood Floors
- Air Conditioning
PROPERTY FACTS
Presented by

588 San Ramon Valley Blvd
Hmm, there seems to have been an error sending your message. Please try again.
Thanks! Your message was sent.






