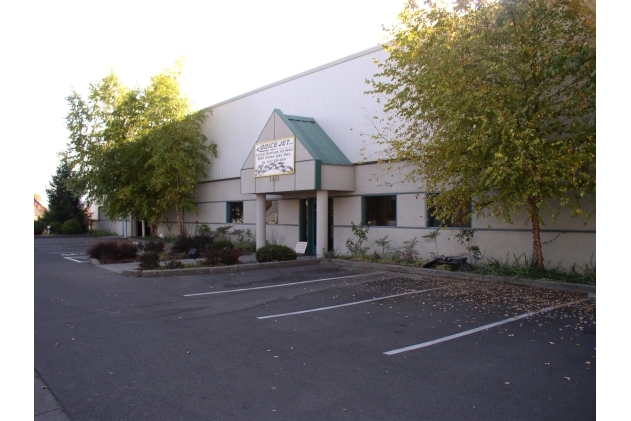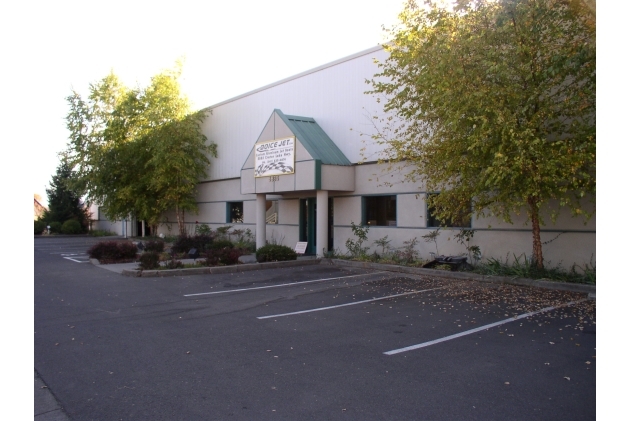Your email has been sent.
HIGHLIGHTS
- Attractive Industrial Center
FEATURES
ALL AVAILABLE SPACE(1)
Display Rental Rate as
- SPACE
- SIZE
- TERM
- RENTAL RATE
- SPACE USE
- CONDITION
- AVAILABLE
Unit is approximately 6413 sq.ft. with 2 rollup doors. Unit is insulated heated and air conditioned with 2 roof top gas packs. Ceiling is 19 ft to 23 ft. Floor plan is mainly open space. 2 enclosed work areas of 1164 sqft is also available. Unit has 1 bathroom with a small office / break room above. Unit has a fenced rear parking area for security.
- Listed rate may not include certain utilities, building services and property expenses
- 1 Loading Dock
| Space | Size | Term | Rental Rate | Space Use | Condition | Available |
| 1st Floor | 6,413 SF | Negotiable | $8.40 /SF/YR $0.70 /SF/MO $53,869 /YR $4,489 /MO | Industrial | Full Build-Out | Now |
1st Floor
| Size |
| 6,413 SF |
| Term |
| Negotiable |
| Rental Rate |
| $8.40 /SF/YR $0.70 /SF/MO $53,869 /YR $4,489 /MO |
| Space Use |
| Industrial |
| Condition |
| Full Build-Out |
| Available |
| Now |
1st Floor
| Size | 6,413 SF |
| Term | Negotiable |
| Rental Rate | $8.40 /SF/YR |
| Space Use | Industrial |
| Condition | Full Build-Out |
| Available | Now |
Unit is approximately 6413 sq.ft. with 2 rollup doors. Unit is insulated heated and air conditioned with 2 roof top gas packs. Ceiling is 19 ft to 23 ft. Floor plan is mainly open space. 2 enclosed work areas of 1164 sqft is also available. Unit has 1 bathroom with a small office / break room above. Unit has a fenced rear parking area for security.
- Listed rate may not include certain utilities, building services and property expenses
- 1 Loading Dock
PROPERTY OVERVIEW
Building is ideal for manufacturing or distribution with open span steel construction. 19' to 23' ceiling height, 12' x 14' roll up doors, insulated, roof top gas heat with central air conditioning, large fenced rear yard for security with ample room for storage and parking. Large covered area at the rear of the building for covered storage. Building is divided into 2 units with 6413 sq.ft. vacant and available. Additional 1164 sq.ft. of enclosed work spaces are available
WAREHOUSE FACILITY FACTS
Presented by

Building A | 5885 Crater Lake Hwy
Hmm, there seems to have been an error sending your message. Please try again.
Thanks! Your message was sent.



