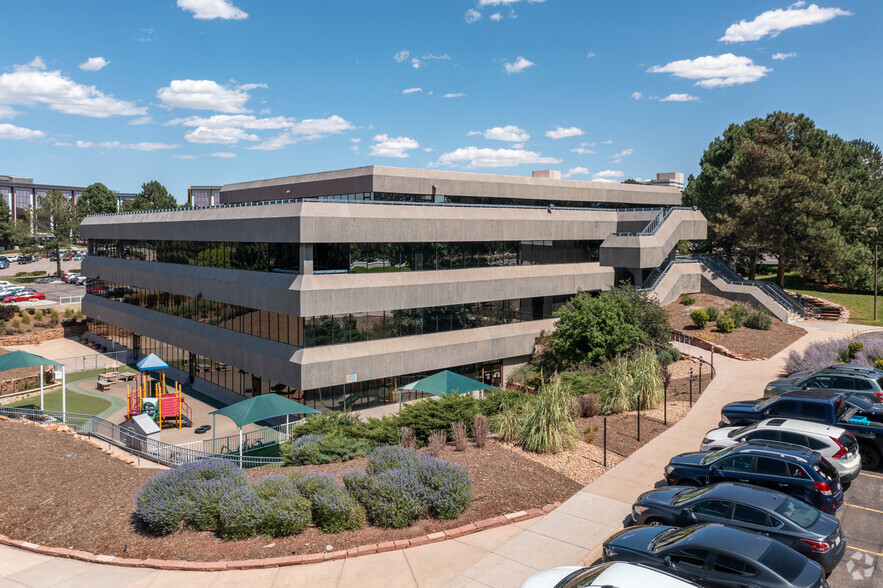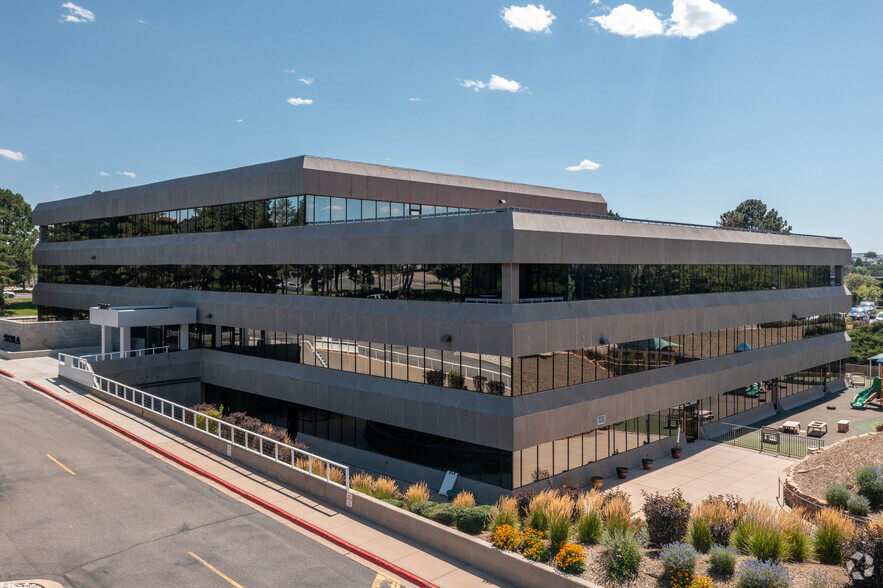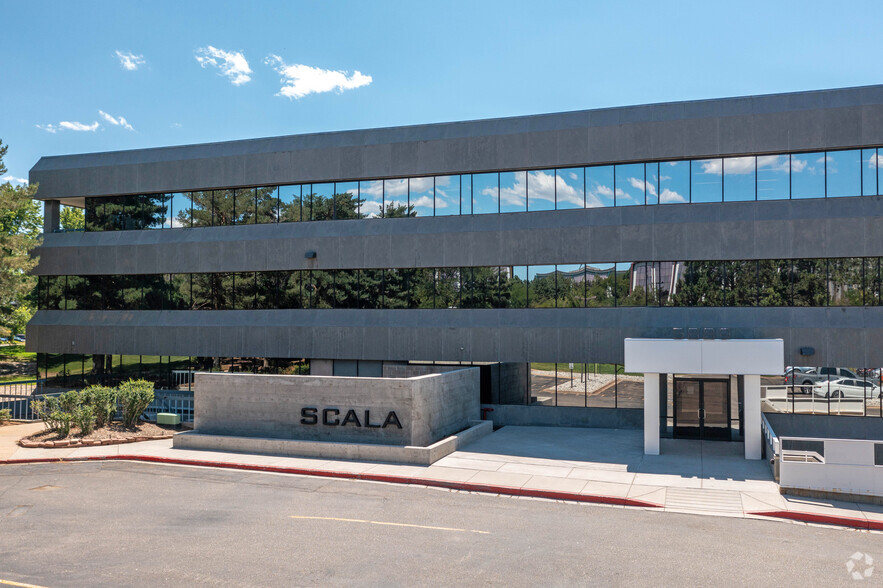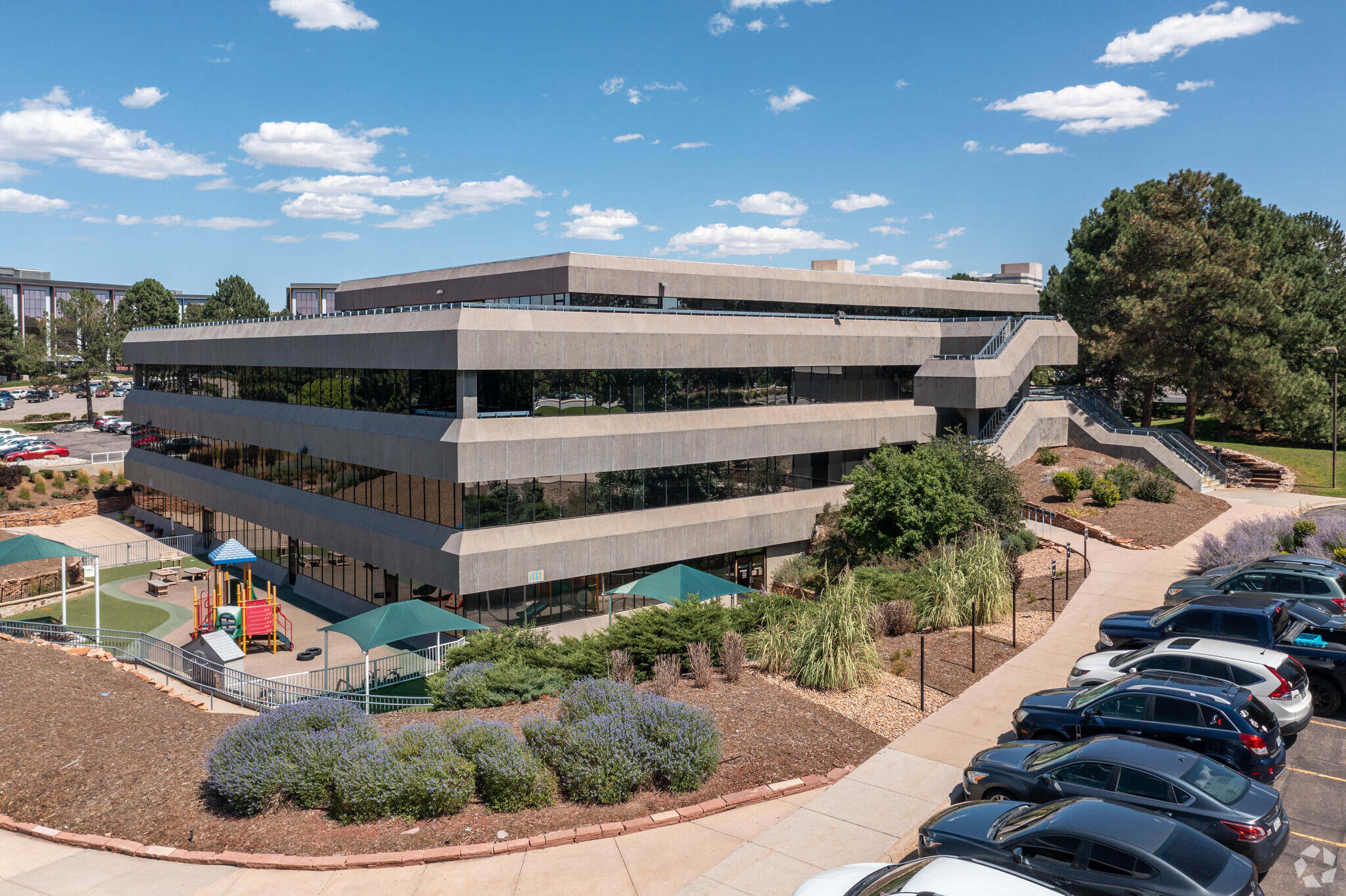Your email has been sent.
Scala Office Building 5889 Greenwood Plaza Blvd 2,302 - 19,377 SF of Office Space Available in Englewood, CO 80111



ALL AVAILABLE SPACES(2)
Display Rental Rate as
- SPACE
- SIZE
- TERM
- RENTAL RATE
- SPACE USE
- CONDITION
- AVAILABLE
Spacious and sophisticated office suite offering a dynamic work environment with 11 executive offices, two well-appointed conference rooms, a training room, and a collaborative team space to foster creativity. Equipped with a dedicated IT server room with a full fire suppression system. Opportunities to sub-divide the suite into smaller units. Elevate your business in this expansive, fully-equipped office space.
- Listed lease rate plus proportional share of electrical cost
- Mostly Open Floor Plan Layout
- 2 Conference Rooms
- Central Air Conditioning
- Fully Carpeted
- Corner Space
- Shower Facilities
- Fully Built-Out as Standard Office
- 11 Private Offices
- Space is in Excellent Condition
- Reception Area
- Security System
- Natural Light
- Open-Plan
- Listed lease rate plus proportional share of electrical cost
- Central Air Conditioning
- Corner Space
- Natural Light
- Shower Facilities
- Open-Plan
- Conference Rooms
- Reception Area
- Drop Ceilings
- Emergency Lighting
- Basement
| Space | Size | Term | Rental Rate | Space Use | Condition | Available |
| 2nd Floor, Ste 200 - 205 | 8,500-17,075 SF | Negotiable | $25.00 /SF/YR $2.08 /SF/MO $426,875 /YR $35,573 /MO | Office | Full Build-Out | Now |
| 4th Floor, Ste 402 | 2,302 SF | Negotiable | $25.00 /SF/YR $2.08 /SF/MO $57,550 /YR $4,796 /MO | Office | - | 30 Days |
2nd Floor, Ste 200 - 205
| Size |
| 8,500-17,075 SF |
| Term |
| Negotiable |
| Rental Rate |
| $25.00 /SF/YR $2.08 /SF/MO $426,875 /YR $35,573 /MO |
| Space Use |
| Office |
| Condition |
| Full Build-Out |
| Available |
| Now |
4th Floor, Ste 402
| Size |
| 2,302 SF |
| Term |
| Negotiable |
| Rental Rate |
| $25.00 /SF/YR $2.08 /SF/MO $57,550 /YR $4,796 /MO |
| Space Use |
| Office |
| Condition |
| - |
| Available |
| 30 Days |
2nd Floor, Ste 200 - 205
| Size | 8,500-17,075 SF |
| Term | Negotiable |
| Rental Rate | $25.00 /SF/YR |
| Space Use | Office |
| Condition | Full Build-Out |
| Available | Now |
Spacious and sophisticated office suite offering a dynamic work environment with 11 executive offices, two well-appointed conference rooms, a training room, and a collaborative team space to foster creativity. Equipped with a dedicated IT server room with a full fire suppression system. Opportunities to sub-divide the suite into smaller units. Elevate your business in this expansive, fully-equipped office space.
- Listed lease rate plus proportional share of electrical cost
- Fully Built-Out as Standard Office
- Mostly Open Floor Plan Layout
- 11 Private Offices
- 2 Conference Rooms
- Space is in Excellent Condition
- Central Air Conditioning
- Reception Area
- Fully Carpeted
- Security System
- Corner Space
- Natural Light
- Shower Facilities
- Open-Plan
4th Floor, Ste 402
| Size | 2,302 SF |
| Term | Negotiable |
| Rental Rate | $25.00 /SF/YR |
| Space Use | Office |
| Condition | - |
| Available | 30 Days |
- Listed lease rate plus proportional share of electrical cost
- Conference Rooms
- Central Air Conditioning
- Reception Area
- Corner Space
- Drop Ceilings
- Natural Light
- Emergency Lighting
- Shower Facilities
- Basement
- Open-Plan
PROPERTY OVERVIEW
PROPERTY OVERVIEW: Scala Office Building is a 95,230 square foot, 4-story office building located in Greenwood Village, CO. The property is 100% leased and is home to an array of professional tenants such as tech,, insurance, & real estate companies. AREA AMENIITIES: An abundance of retail/restaurants within walking distance; Common Conference Room; Variety of tenant amenities; Flexible Lease Terms; Plenty of Parking Area; & A fully stocked fitness center
- Controlled Access
- Commuter Rail
- Conferencing Facility
- Day Care
- Fitness Center
- Food Service
- Pond
- Property Manager on Site
- Security System
- Signage
- Energy Star Labeled
- Roof Terrace
- Central Heating
- Natural Light
- Reception
- Shower Facilities
- Monument Signage
- Air Conditioning
- Balcony
PROPERTY FACTS
Presented by

Scala Office Building | 5889 Greenwood Plaza Blvd
Hmm, there seems to have been an error sending your message. Please try again.
Thanks! Your message was sent.




