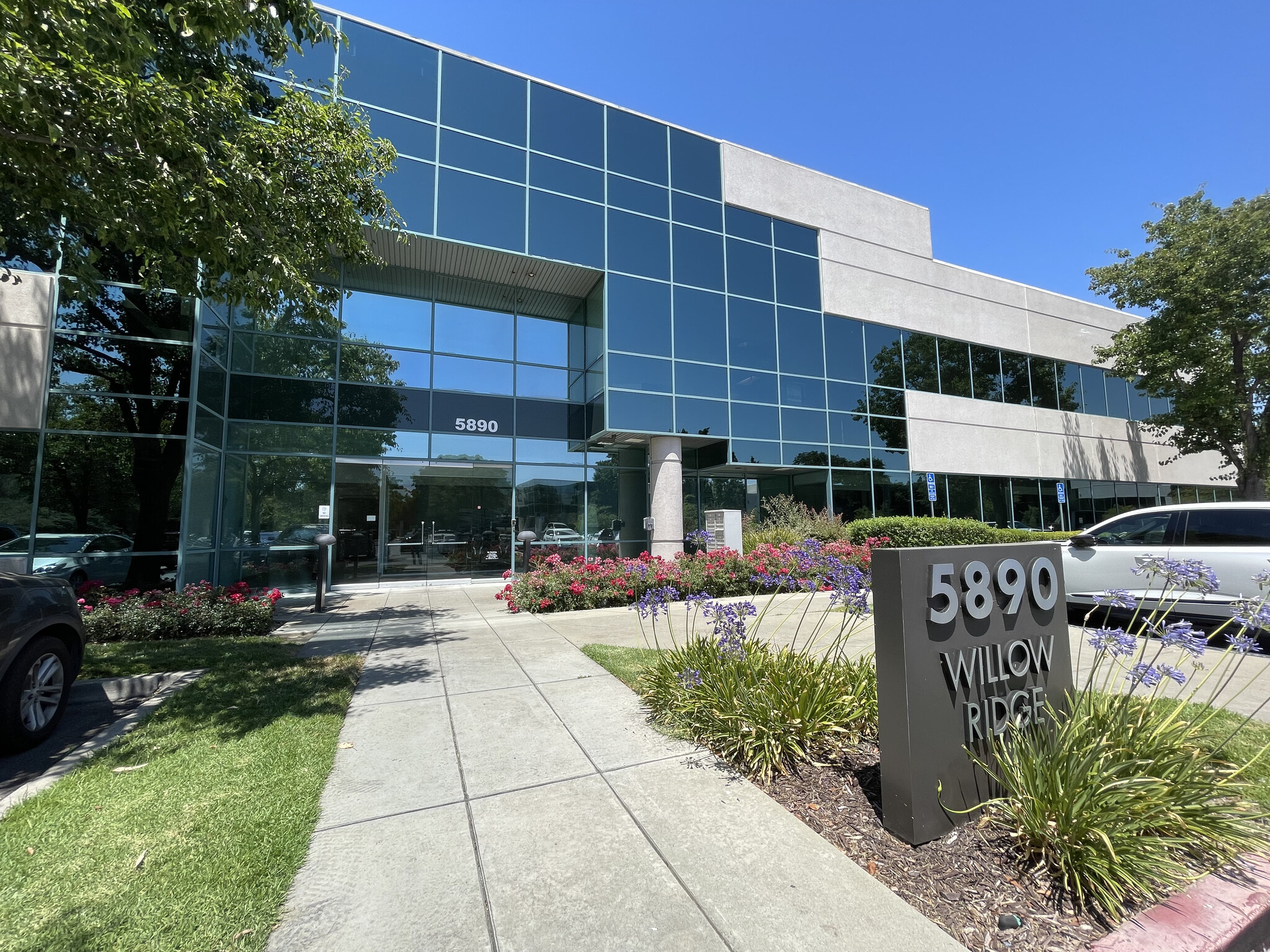5890 Stoneridge Dr - Willow Ridge 2,336 SF Office Condo Unit Offered at $864,320 in Pleasanton, CA 94588
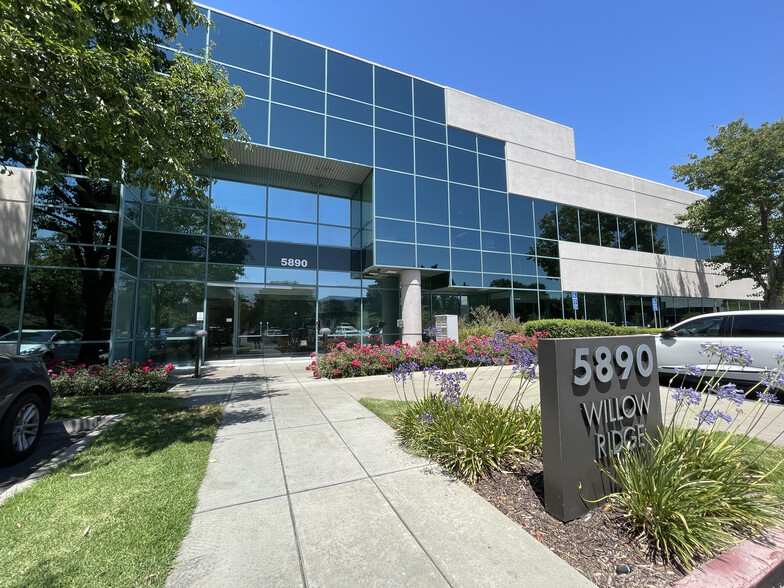
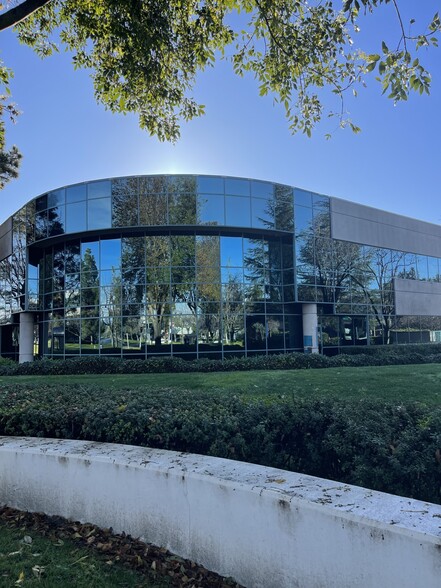
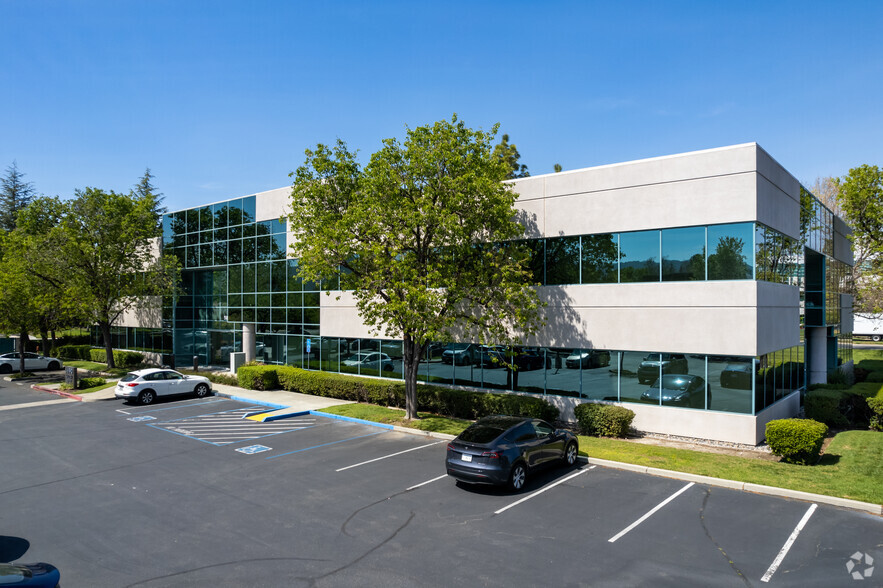
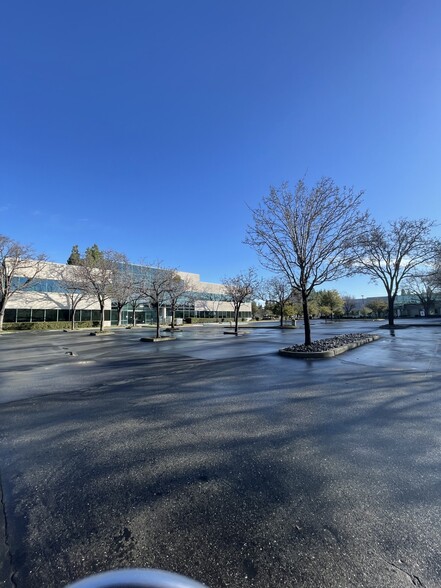
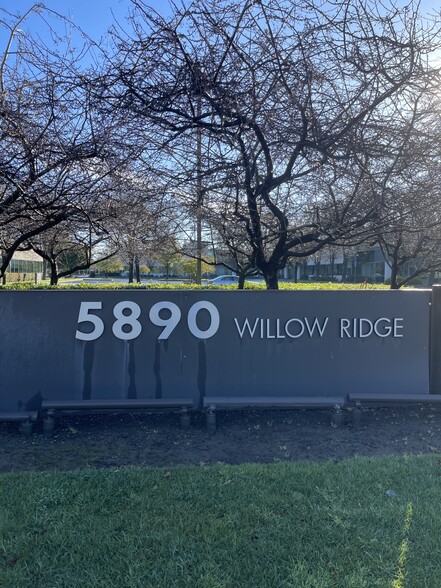
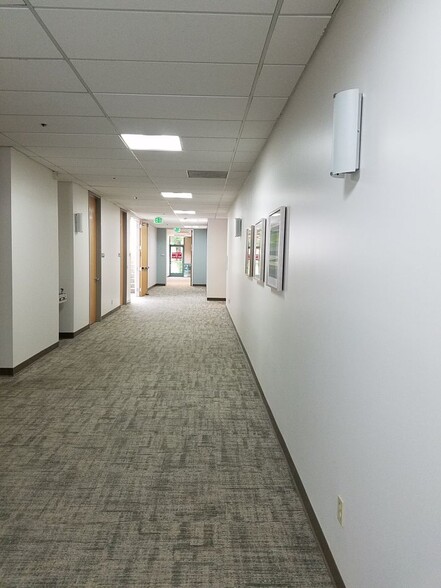
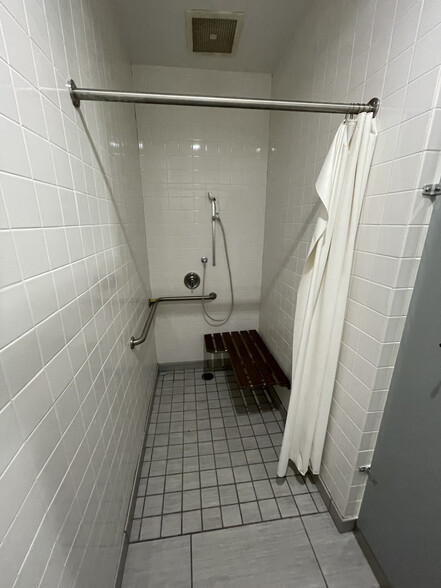
EXECUTIVE SUMMARY
A two-story Class A Office/Medical building located in the prestigious Hacienda Business Park in Pleasanton, CA. Just a short distance from BART, both I-580/I-680 Freeway access, restaurants/retail amenities, and USPS. The building includes an elevator, two common kitchens/break rooms, one large common conference room, common area restrooms with a shower, and oversized ground floor hallways. Keycard access provides excellent security along with Hacienda Business Park's patrol vehicle security.
PROPERTY FACTS
| Price | $864,320 |
| Unit Size | 2,336 SF |
| No. Units | 1 |
| Total Building Size | 30,000 SF |
| Property Type | Office (Condo) |
| Property Subtype | Medical |
| Sale Type | Owner User |
| Building Class | B |
| Floors | 2 |
| Typical Floor Size | 15,000 SF |
| Year Built | 1984 |
| Lot Size | 2.36 AC |
| Parking Ratio | 4/1,000 SF |
1 UNIT AVAILABLE
Unit 212
| Unit Size | 2,336 SF |
| Price | $864,320 |
| Price Per SF | $370.00 |
| Condo Use | Office |
| Sale Type | Owner User |
| No. Parking Spaces | 9 |
| APN/Parcel ID | 941-2824-000-04 |
DESCRIPTION
A Class A 2nd floor office/medical condo facing North (no direct sun exposure) overlooking Stoneridge Drive and consisting of 2 private offices, 1 large conference room, a large open area for work space, a kitchen/break room with a sink, an IT closet/server room, and a dedicated reception area. Previously occupied by Stanford Health. Suite comes with LED lighting, a double door entry off of common hallway, an additional common conference room, an additional common kitchen area, elevator access, and more.
SALE NOTES
For Lease or Sale. Can be combined with Suite #213 for a total of 3,619sf. Suite #213 is currently leased to Stanford Health and would not be accessible for occupancy until the lease expires.
AMENITIES
- Kitchen
- Air Conditioning
- Smoke Detector
ZONING
| Zoning Code | PUD/ICO, Pleasanton (Planned Unit Development, Office/Medical) |




