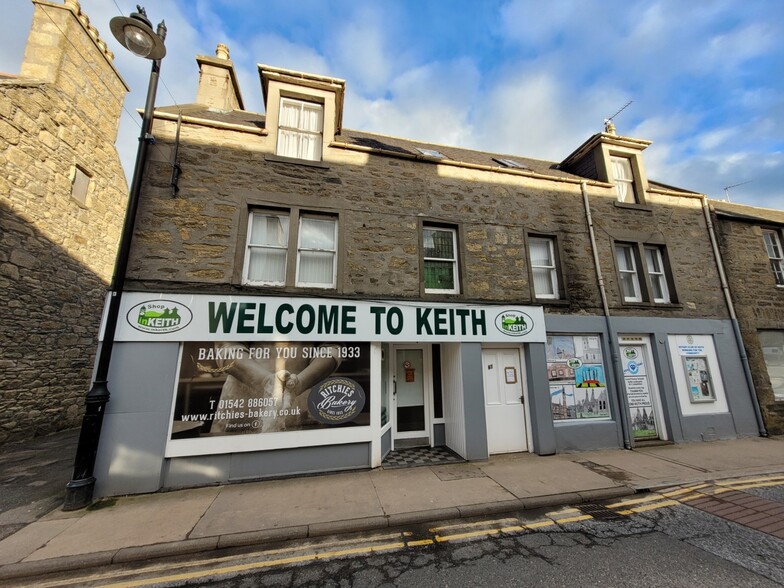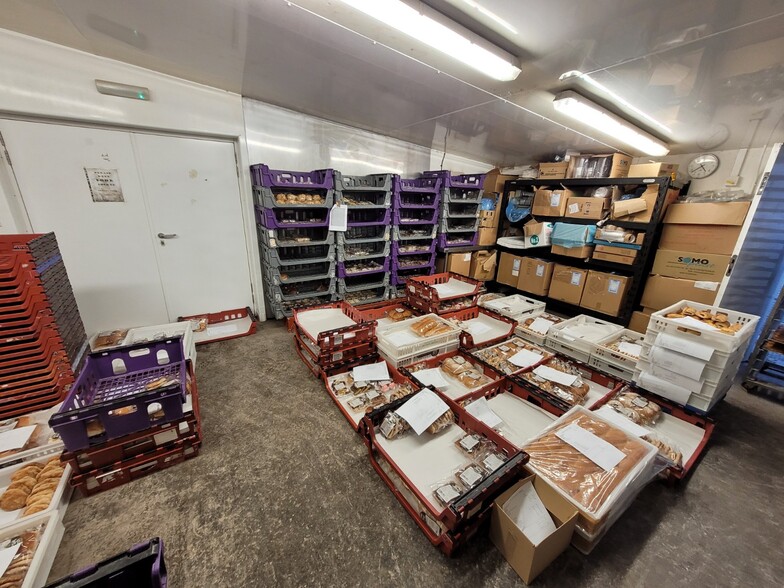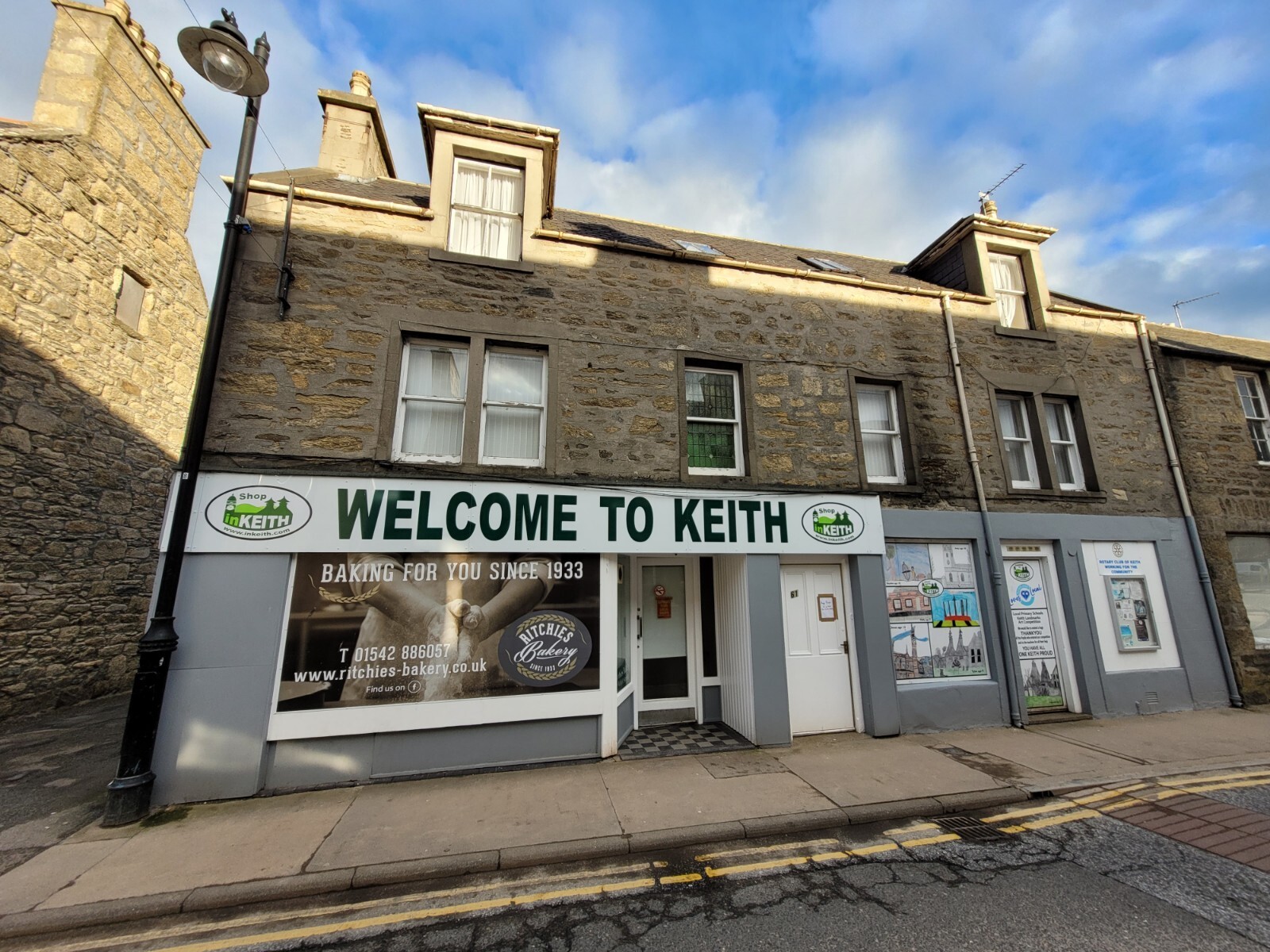
59-63A Mid St
This feature is unavailable at the moment.
We apologize, but the feature you are trying to access is currently unavailable. We are aware of this issue and our team is working hard to resolve the matter.
Please check back in a few minutes. We apologize for the inconvenience.
- LoopNet Team
thank you

Your email has been sent!
59-63A Mid St
1,311 SF Retail Building Keith AB55 5AF $186,360 ($142/SF)


Investment Highlights
- Large glazed frontage.
- Destination property in Keith.
- Close proximity to Town centre.
Executive Summary
Offers in the region of £150,000 for the heritable interest.
Internally, the residential accommodation comprises lath and plaster/plasterboard lined walls and ceilings with suspended timber
flooring overlaid in a combination of carpet, laminate and vinyl floor coverings. The first floor includes the main bedroom, a living room,
kitchen, bathroom and utility room, whilst the attic floor comprises two additional bedrooms and a boxroom/office. The property is accessed via a main door located on Mid Street, with a fixed timber staircase leading to the first and attic floors, with additional access to the rear.
The ground floor provides an office and sales area within the main building, with additional retail areas, storage and staff facilities
situated within the rear extensions. The internal walls and ceilings of the ground floor have primarily been overlaid with easy clean
panels. The floor is of bare solid concrete. Access is provided via two pedestrian doors located on Mid Street, with additional access to the rear.
Internally, the residential accommodation comprises lath and plaster/plasterboard lined walls and ceilings with suspended timber
flooring overlaid in a combination of carpet, laminate and vinyl floor coverings. The first floor includes the main bedroom, a living room,
kitchen, bathroom and utility room, whilst the attic floor comprises two additional bedrooms and a boxroom/office. The property is accessed via a main door located on Mid Street, with a fixed timber staircase leading to the first and attic floors, with additional access to the rear.
The ground floor provides an office and sales area within the main building, with additional retail areas, storage and staff facilities
situated within the rear extensions. The internal walls and ceilings of the ground floor have primarily been overlaid with easy clean
panels. The floor is of bare solid concrete. Access is provided via two pedestrian doors located on Mid Street, with additional access to the rear.
Property Facts
Sale Type
Investment or Owner User
Property Type
Retail
Tenure
Freehold
Property Subtype
Retail
Building Size
1,311 SF
Building Class
C
Year Built
1897
Price
$186,360
Price Per SF
$142
Tenancy
Single
Building Height
3 Stories
Building FAR
0.37
Lot Size
0.08 AC
Frontage
31 FT on Mid Street
Amenities
- 24 Hour Access
1 of 1
Nearby Major Retailers




Learn More About Investing in Retail Properties
1 of 3
VIDEOS
3D TOUR
PHOTOS
STREET VIEW
STREET
MAP
1 of 1
Presented by

59-63A Mid St
Already a member? Log In
Hmm, there seems to have been an error sending your message. Please try again.
Thanks! Your message was sent.


