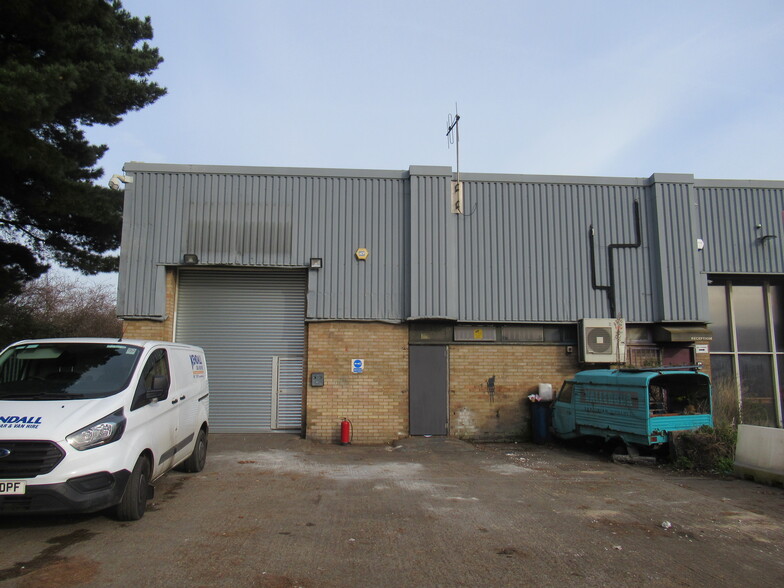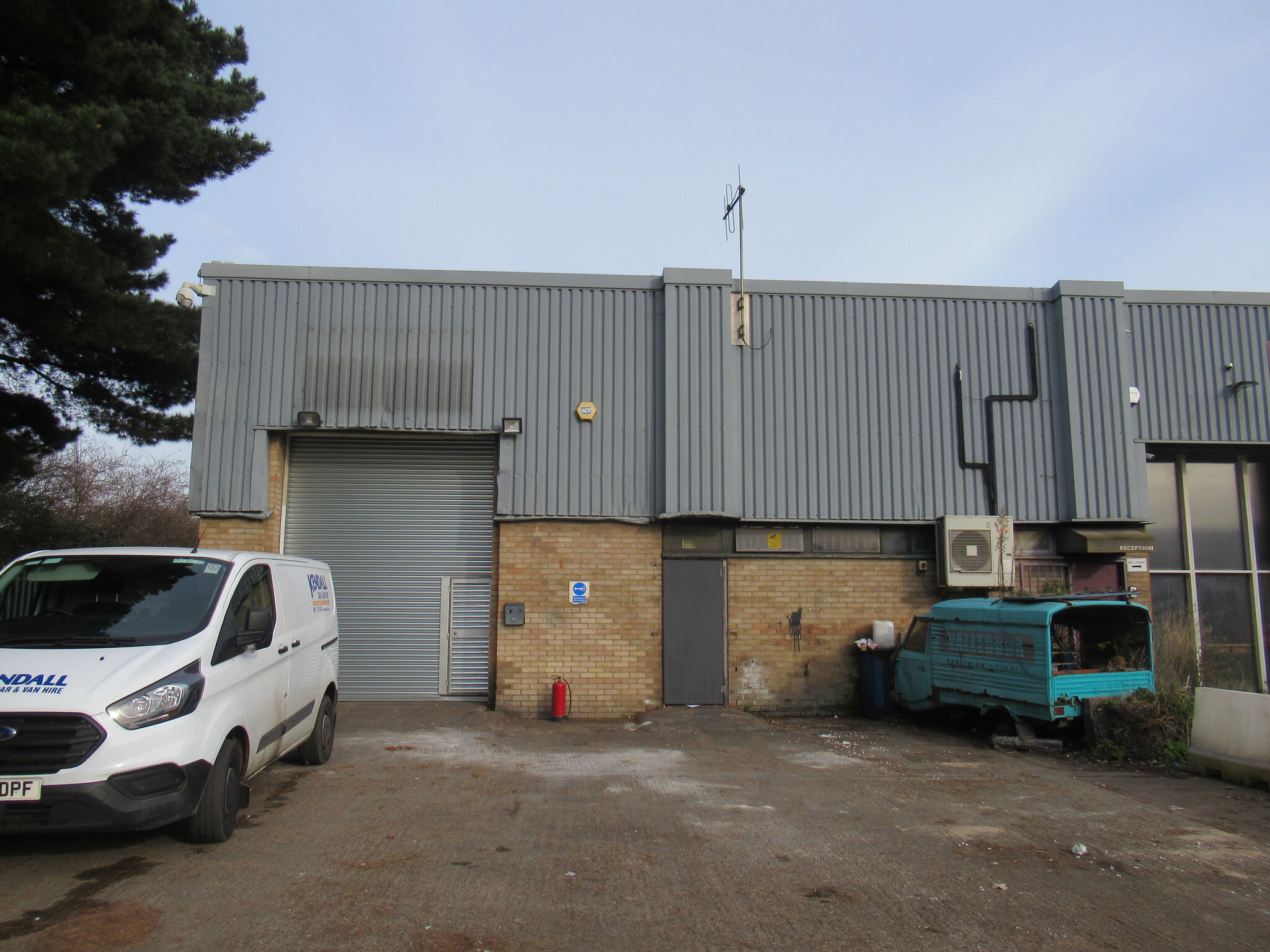
This feature is unavailable at the moment.
We apologize, but the feature you are trying to access is currently unavailable. We are aware of this issue and our team is working hard to resolve the matter.
Please check back in a few minutes. We apologize for the inconvenience.
- LoopNet Team
59 Weir Rd
London SW19 8UG
Property For Lease

HIGHLIGHTS
- Located on the long established Durnsford Road Industrial Estate
- 3 allocated parking spaces directly outside
- Wimbledon Town Centre is approximately one mile to the south
- Shared yard
PROPERTY OVERVIEW
The property is located on the long established Durnsford Road Industrial Estate, just off Durnsford Road (A218) and close to Garratt Lane (A217). Wimbledon Town Centre is approximately one mile to the south. Haydons Road mainline railway station and Wimbledon Park Underground Station (District line) are in close proximity, as is Earlsfield mainline railway station.
PROPERTY FACTS
| Property Type | Flex | Rentable Building Area | 16,057 SF |
| Property Subtype | Light Manufacturing | Year Built | 1981 |
| Building Class | C |
| Property Type | Flex |
| Property Subtype | Light Manufacturing |
| Building Class | C |
| Rentable Building Area | 16,057 SF |
| Year Built | 1981 |
FEATURES AND AMENITIES
- Security System
- Signage
- Automatic Blinds
- Storage Space
Listing ID: 33475032
Date on Market: 10/10/2024
Last Updated:
Address: 59 Weir Rd, London SW19 8UG
The Flex Property at 59 Weir Rd, London, SW19 8UG is no longer being advertised on LoopNet.com. Contact the broker for information on availability.
FLEX PROPERTIES IN NEARBY NEIGHBORHOODS
NEARBY LISTINGS
- Lilford Rd, London
- 146-156 Brixton Hl, London
- 6 Carnation Way, London
- 25 Wilton Rd, London
- 79-89 Lots Rd, London
- 64 Morrish Rd, London
- 347 North End Rd, London
- 1 - 2 Wolverton Avenue, Kingston Upon Thames
- 39 Webbs Rd, London
- 254-286 Old Brompton Rd, London
- 104-106 Chiswick High Rd, London
- 467-469 Upper Richmond West Rd, London
- 224 High St, Sutton
- 416 Richmond Rd, Kingston Upon Thames

