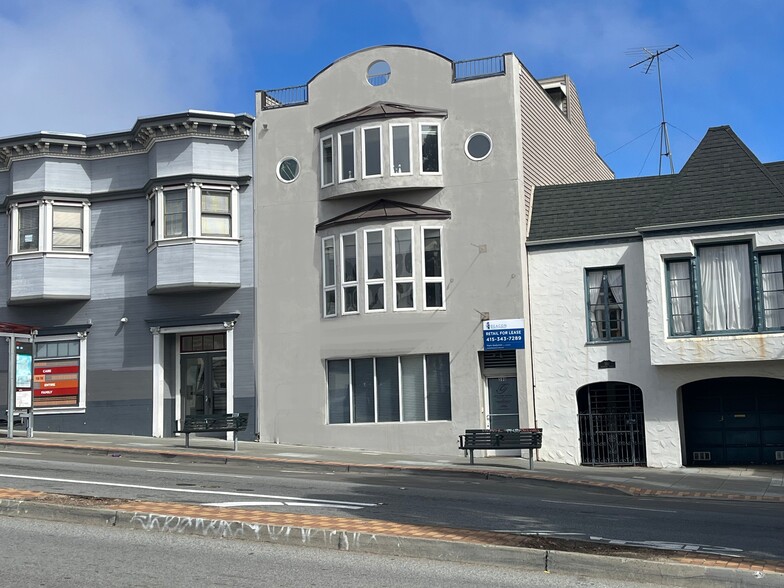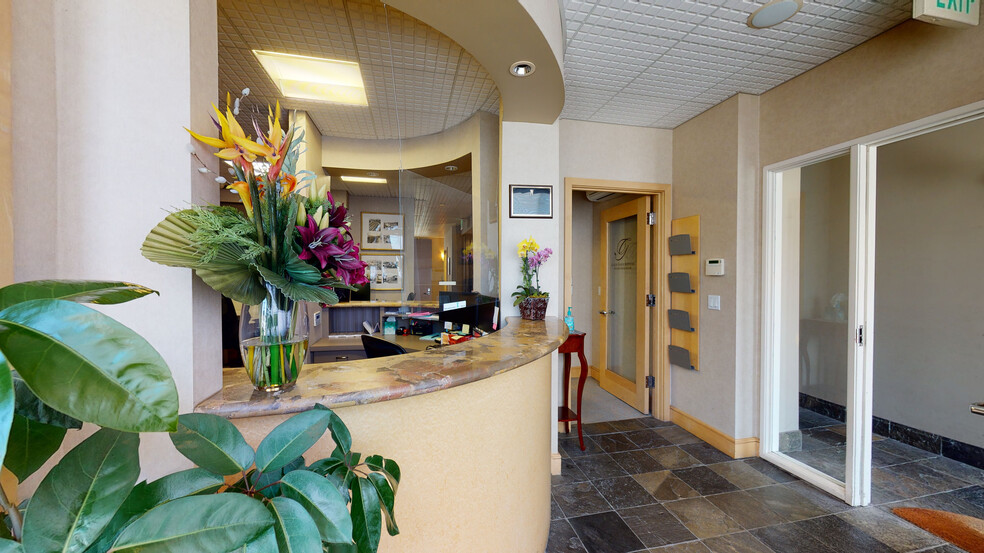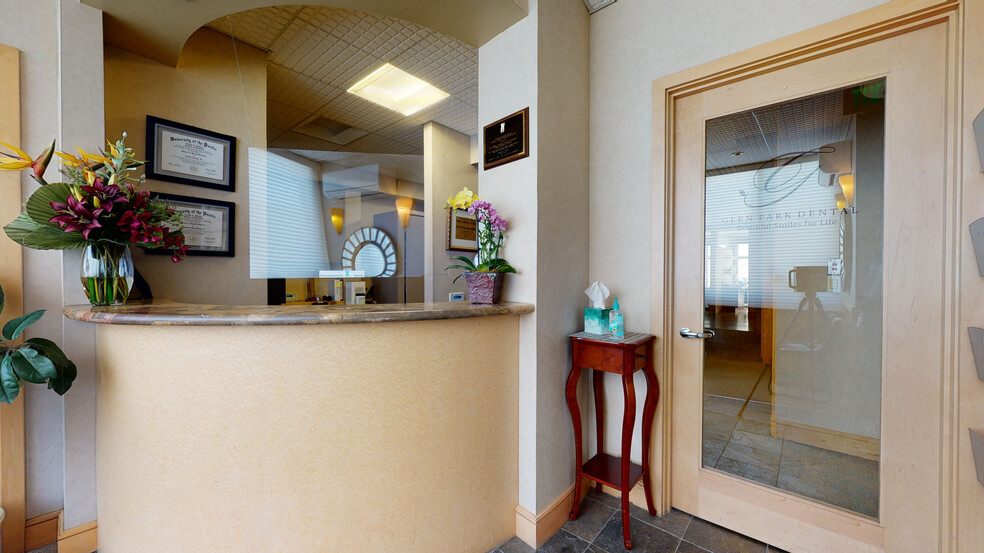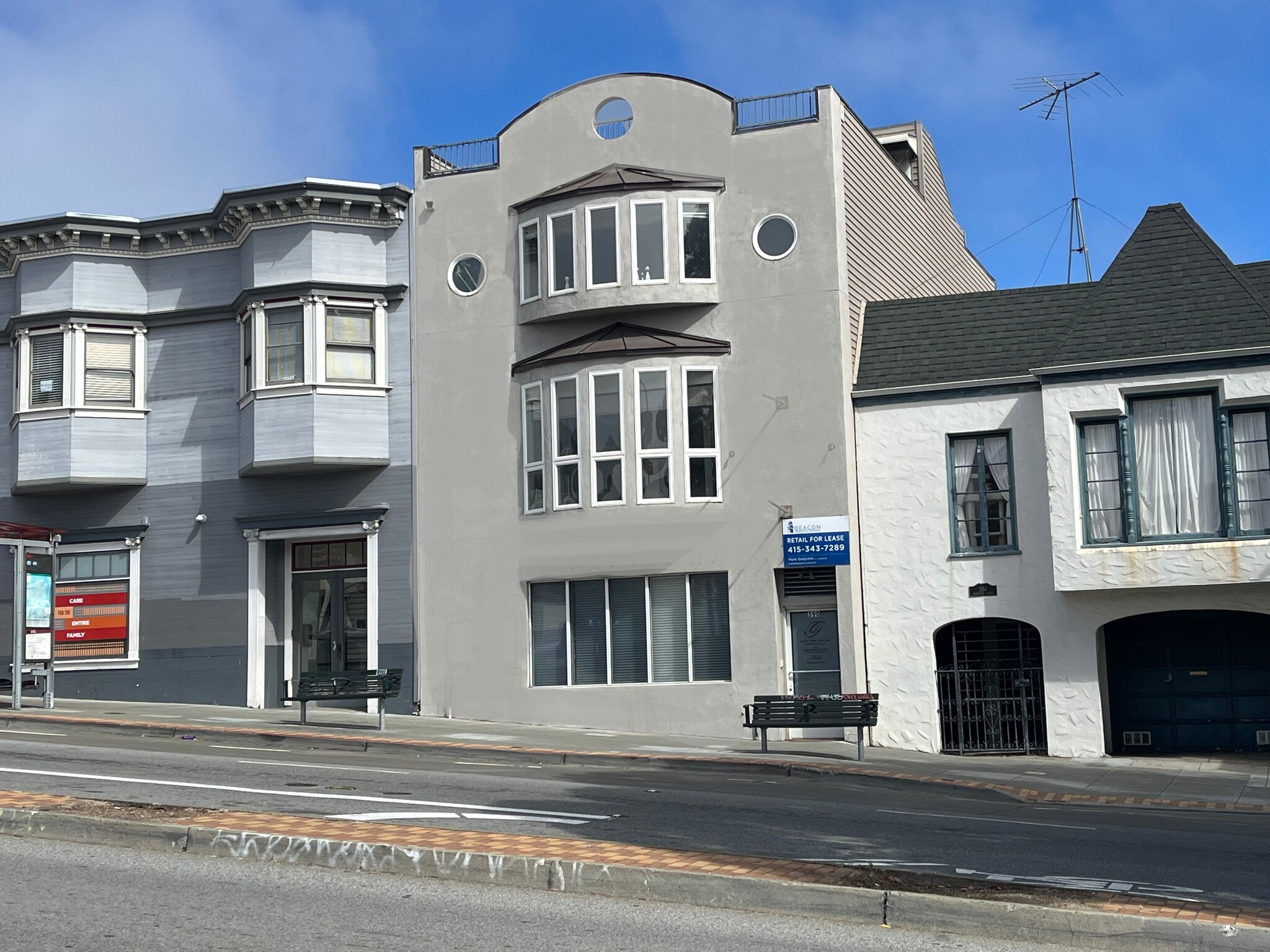
This feature is unavailable at the moment.
We apologize, but the feature you are trying to access is currently unavailable. We are aware of this issue and our team is working hard to resolve the matter.
Please check back in a few minutes. We apologize for the inconvenience.
- LoopNet Team
thank you

Your email has been sent!
590 Bosworth St
4,218 SF 23% Leased Retail Building San Francisco, CA 94131 $2,950,000 ($699/SF)



Executive Summary
Property Facts
Amenities
- Bus Line
- Commuter Rail
- Signalized Intersection
Space Availability
- Space
- Size
- Space Use
- Position
- Available
+/- 3,268 rentable square feet, Lower level: staff lounge, storage/IT , room, washer/dryer & dishwasher hookups, Ground floor: reception & waiting room, two (2) treatment rooms, one (1) exam room, restroom; lift to 2nd floor Second floor: three (3) open treatment areas, lab, large meeting room, storage, & restroom , HVAC and operable windows , Security cameras & alarm , Central dental vacuum, gas & compressor Central stereo & in ceiling speakers, Outdoor zen garden & indoor two-story , water feature , Facade & blade signage options , $9,000.00 per month, Modified Gross
+/- 3,268 rentable square feet, Lower level: staff lounge, storage/IT , room, washer/dryer & dishwasher hookups, Ground floor: reception & waiting room, two (2) treatment rooms, one (1) exam room, restroom; lift to 2nd floor Second floor: three (3) open treatment areas, lab, large meeting room, storage, & restroom , HVAC and operable windows , Security cameras & alarm , Central dental vacuum, gas & compressor Central stereo & in ceiling speakers, Outdoor zen garden & indoor two-story , water feature , Facade & blade signage options , $9,000.00 per month, Modified Gross
+/- 3,268 rentable square feet, Lower level: staff lounge, storage/IT , room, washer/dryer & dishwasher hookups, Ground floor: reception & waiting room, two (2) treatment rooms, one (1) exam room, restroom; lift to 2nd floor Second floor: three (3) open treatment areas, lab, large meeting room, storage, & restroom , HVAC and operable windows , Security cameras & alarm , Central dental vacuum, gas & compressor Central stereo & in ceiling speakers, Outdoor zen garden & indoor two-story , water feature , Facade & blade signage options , $9,000.00 per month, Modified Gross
| Space | Size | Space Use | Position | Available |
| 1st Floor | 570 SF | Medical | - | Now |
| 2nd Floor | 1,275 SF | Medical | - | Now |
| 3rd Floor | 1,423 SF | Medical | - | Now |
1st Floor
| Size |
| 570 SF |
| Space Use |
| Medical |
| Position |
| - |
| Available |
| Now |
2nd Floor
| Size |
| 1,275 SF |
| Space Use |
| Medical |
| Position |
| - |
| Available |
| Now |
3rd Floor
| Size |
| 1,423 SF |
| Space Use |
| Medical |
| Position |
| - |
| Available |
| Now |
1st Floor
| Size | 570 SF |
| Space Use | Medical |
| Position | - |
| Available | Now |
+/- 3,268 rentable square feet, Lower level: staff lounge, storage/IT , room, washer/dryer & dishwasher hookups, Ground floor: reception & waiting room, two (2) treatment rooms, one (1) exam room, restroom; lift to 2nd floor Second floor: three (3) open treatment areas, lab, large meeting room, storage, & restroom , HVAC and operable windows , Security cameras & alarm , Central dental vacuum, gas & compressor Central stereo & in ceiling speakers, Outdoor zen garden & indoor two-story , water feature , Facade & blade signage options , $9,000.00 per month, Modified Gross
2nd Floor
| Size | 1,275 SF |
| Space Use | Medical |
| Position | - |
| Available | Now |
+/- 3,268 rentable square feet, Lower level: staff lounge, storage/IT , room, washer/dryer & dishwasher hookups, Ground floor: reception & waiting room, two (2) treatment rooms, one (1) exam room, restroom; lift to 2nd floor Second floor: three (3) open treatment areas, lab, large meeting room, storage, & restroom , HVAC and operable windows , Security cameras & alarm , Central dental vacuum, gas & compressor Central stereo & in ceiling speakers, Outdoor zen garden & indoor two-story , water feature , Facade & blade signage options , $9,000.00 per month, Modified Gross
3rd Floor
| Size | 1,423 SF |
| Space Use | Medical |
| Position | - |
| Available | Now |
+/- 3,268 rentable square feet, Lower level: staff lounge, storage/IT , room, washer/dryer & dishwasher hookups, Ground floor: reception & waiting room, two (2) treatment rooms, one (1) exam room, restroom; lift to 2nd floor Second floor: three (3) open treatment areas, lab, large meeting room, storage, & restroom , HVAC and operable windows , Security cameras & alarm , Central dental vacuum, gas & compressor Central stereo & in ceiling speakers, Outdoor zen garden & indoor two-story , water feature , Facade & blade signage options , $9,000.00 per month, Modified Gross
Nearby Major Retailers









PROPERTY TAXES
| Parcel Number | 6745-044 | Improvements Assessment | $1,304,800 |
| Land Assessment | $760,356 | Total Assessment | $2,065,156 |
PROPERTY TAXES
Presented by

590 Bosworth St
Hmm, there seems to have been an error sending your message. Please try again.
Thanks! Your message was sent.





