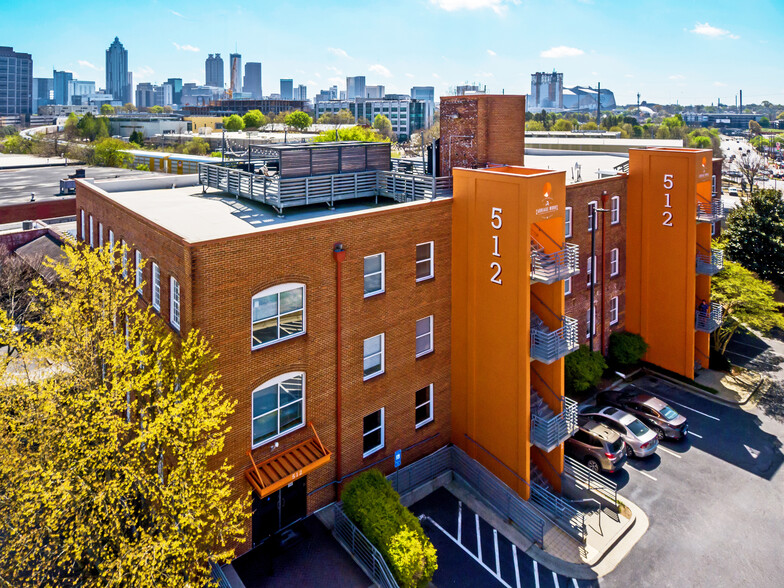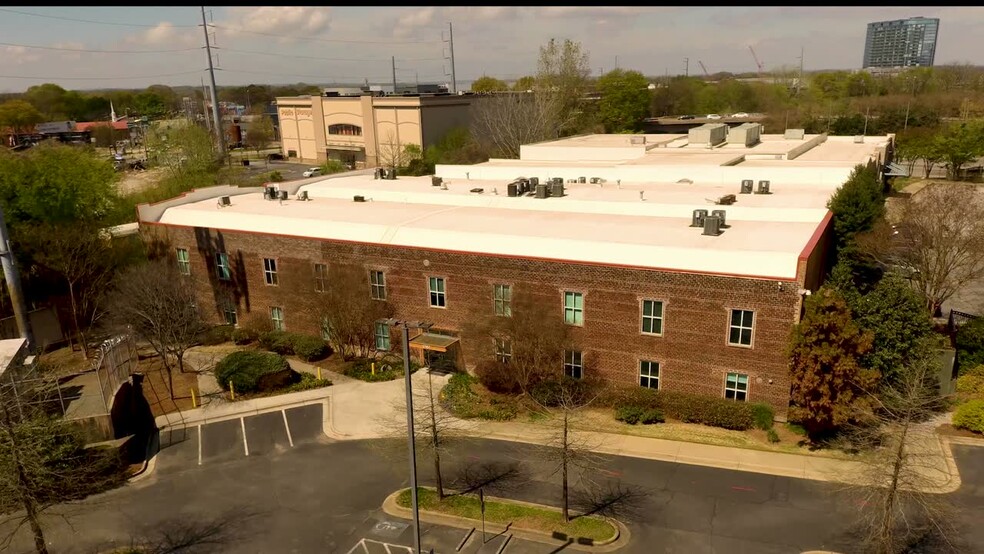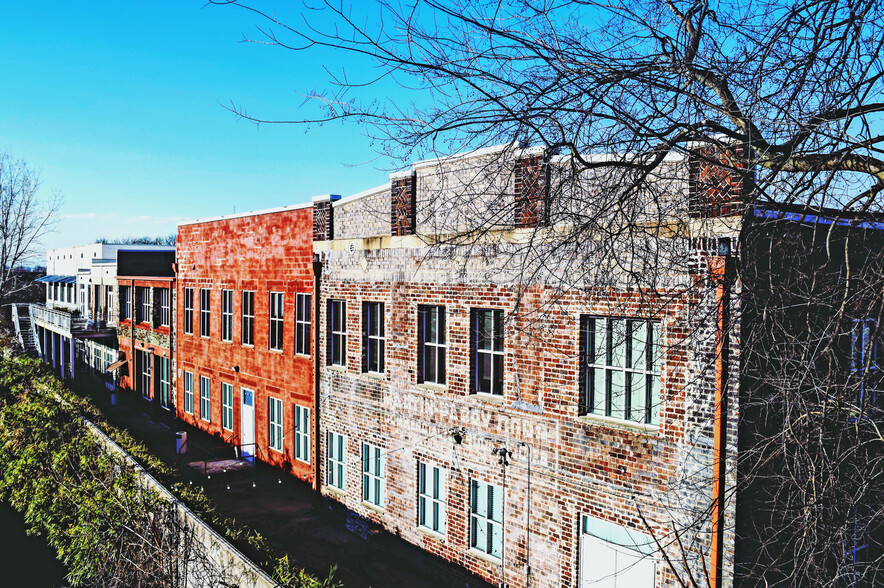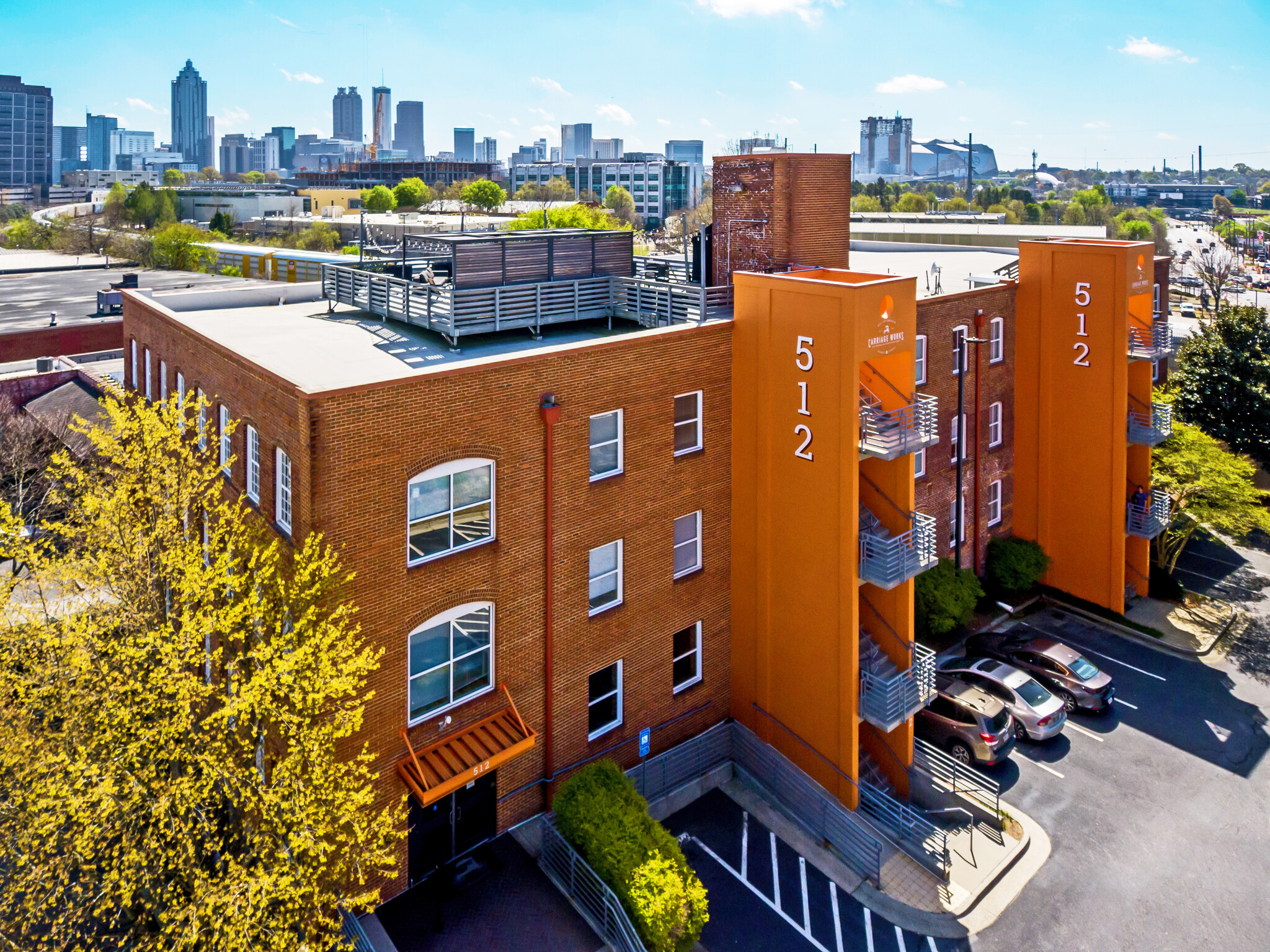
This feature is unavailable at the moment.
We apologize, but the feature you are trying to access is currently unavailable. We are aware of this issue and our team is working hard to resolve the matter.
Please check back in a few minutes. We apologize for the inconvenience.
- LoopNet Team
thank you

Your email has been sent!
Carriage Works Atlanta, GA 30318
1,030 - 24,986 SF of Office Space Available



Park Highlights
- Carriage Works offers spaces like no other in its collection of converted historic industrial buildings with offices boasting modern features.
- Spaces maintain their authenticity with relic finishes of their former use, and two buildings are on the National Register of Historic Places.
- Featuring a generous 3/1,000 square feet parking ratio, an on-site fitness center with lockers and showers, and a stunning rooftop deck.
- Within a 15-minute walk of 15 eateries, the Georgia Tech campus, and two bus stops leading directly to the North Avenue and Midtown MARTA stations.
PARK FACTS
all available spaces(6)
Display Rental Rate as
- Space
- Size
- Term
- Rental Rate
- Space Use
- Condition
- Available
- Rate includes utilities, building services and property expenses
- Mostly Open Floor Plan Layout
- High Ceilings
- Natural Light
- Fully Built-Out as Standard Office
- Fits 10 - 30 People
- Exposed Ceiling
- Hardwood Floors
- Rate includes utilities, building services and property expenses
- Mostly Open Floor Plan Layout
- 2 Private Offices
- Fully Built-Out as Standard Office
- Fits 3 - 9 People
- Rate includes utilities, building services and property expenses
- Mostly Open Floor Plan Layout
- 4 Private Offices
- Fully Built-Out as Professional Services Office
- Fits 10 - 66 People
- 1 Conference Room
- Rate includes utilities, building services and property expenses
- Mostly Open Floor Plan Layout
- 6 Private Offices
- 8 Workstations
- Fully Built-Out as Standard Office
- Fits 12 - 66 People
- 1 Conference Room
- Private Restrooms
| Space | Size | Term | Rental Rate | Space Use | Condition | Available |
| 1st Floor, Ste 100 | 3,698 SF | Negotiable | $39.50 /SF/YR $3.29 /SF/MO $146,071 /YR $12,173 /MO | Office | Full Build-Out | Now |
| 1st Floor, Ste 105 | 1,030 SF | Negotiable | $39.50 /SF/YR $3.29 /SF/MO $40,685 /YR $3,390 /MO | Office | Full Build-Out | Now |
| 2nd Floor, Ste 200 | 3,602-8,206 SF | Negotiable | $39.50 /SF/YR $3.29 /SF/MO $324,137 /YR $27,011 /MO | Office | Full Build-Out | Now |
| 2nd Floor, Ste 280 | 4,604-8,206 SF | Negotiable | $39.50 /SF/YR $3.29 /SF/MO $324,137 /YR $27,011 /MO | Office | Full Build-Out | Now |
590 Means St NW - 1st Floor - Ste 100
590 Means St NW - 1st Floor - Ste 105
590 Means St NW - 2nd Floor - Ste 200
590 Means St NW - 2nd Floor - Ste 280
- Space
- Size
- Term
- Rental Rate
- Space Use
- Condition
- Available
- Rate includes utilities, building services and property expenses
- Mostly Open Floor Plan Layout
- Conference Rooms
- Natural Light
- Fully Built-Out as Standard Office
- Fits 5 - 16 People
- Exposed Ceiling
| Space | Size | Term | Rental Rate | Space Use | Condition | Available |
| 4th Floor, Ste 402 | 1,888 SF | Negotiable | $39.50 /SF/YR $3.29 /SF/MO $74,576 /YR $6,215 /MO | Office | Full Build-Out | Now |
512 Means St NW - 4th Floor - Ste 402
- Space
- Size
- Term
- Rental Rate
- Space Use
- Condition
- Available
- Rate includes utilities, building services and property expenses
- Mostly Open Floor Plan Layout
- Space is in Excellent Condition
- Natural Light
- Fully Built-Out as Standard Office
- Fits 5 - 16 People
- Kitchen
| Space | Size | Term | Rental Rate | Space Use | Condition | Available |
| 4th Floor, Ste 410 | 1,958 SF | Negotiable | $39.50 /SF/YR $3.29 /SF/MO $77,341 /YR $6,445 /MO | Office | Full Build-Out | Now |
530 Means St NW - 4th Floor - Ste 410
590 Means St NW - 1st Floor - Ste 100
| Size | 3,698 SF |
| Term | Negotiable |
| Rental Rate | $39.50 /SF/YR |
| Space Use | Office |
| Condition | Full Build-Out |
| Available | Now |
- Rate includes utilities, building services and property expenses
- Fully Built-Out as Standard Office
- Mostly Open Floor Plan Layout
- Fits 10 - 30 People
- High Ceilings
- Exposed Ceiling
- Natural Light
- Hardwood Floors
590 Means St NW - 1st Floor - Ste 105
| Size | 1,030 SF |
| Term | Negotiable |
| Rental Rate | $39.50 /SF/YR |
| Space Use | Office |
| Condition | Full Build-Out |
| Available | Now |
- Rate includes utilities, building services and property expenses
- Fully Built-Out as Standard Office
- Mostly Open Floor Plan Layout
- Fits 3 - 9 People
- 2 Private Offices
590 Means St NW - 2nd Floor - Ste 200
| Size | 3,602-8,206 SF |
| Term | Negotiable |
| Rental Rate | $39.50 /SF/YR |
| Space Use | Office |
| Condition | Full Build-Out |
| Available | Now |
- Rate includes utilities, building services and property expenses
- Fully Built-Out as Professional Services Office
- Mostly Open Floor Plan Layout
- Fits 10 - 66 People
- 4 Private Offices
- 1 Conference Room
590 Means St NW - 2nd Floor - Ste 280
| Size | 4,604-8,206 SF |
| Term | Negotiable |
| Rental Rate | $39.50 /SF/YR |
| Space Use | Office |
| Condition | Full Build-Out |
| Available | Now |
- Rate includes utilities, building services and property expenses
- Fully Built-Out as Standard Office
- Mostly Open Floor Plan Layout
- Fits 12 - 66 People
- 6 Private Offices
- 1 Conference Room
- 8 Workstations
- Private Restrooms
512 Means St NW - 4th Floor - Ste 402
| Size | 1,888 SF |
| Term | Negotiable |
| Rental Rate | $39.50 /SF/YR |
| Space Use | Office |
| Condition | Full Build-Out |
| Available | Now |
- Rate includes utilities, building services and property expenses
- Fully Built-Out as Standard Office
- Mostly Open Floor Plan Layout
- Fits 5 - 16 People
- Conference Rooms
- Exposed Ceiling
- Natural Light
530 Means St NW - 4th Floor - Ste 410
| Size | 1,958 SF |
| Term | Negotiable |
| Rental Rate | $39.50 /SF/YR |
| Space Use | Office |
| Condition | Full Build-Out |
| Available | Now |
- Rate includes utilities, building services and property expenses
- Fully Built-Out as Standard Office
- Mostly Open Floor Plan Layout
- Fits 5 - 16 People
- Space is in Excellent Condition
- Kitchen
- Natural Light
Park Overview
Discover Carriage Works, a commercial loft office with historic charm that was upgraded with modern features to propel efficiency, is located in Atlanta, Georgia. Carriage Works is an adaptive reuse project that transformed 512, 530, and 590 Means Street from their industrial pasts in manufacturing and supply into highly equipped office buildings. The spaces retain their historic aura with exposed iron, stone, brick, and wood visible in every nook. Two of the Carriage Works buildings are designated on the National Register of Historic Places. These authentic facets seamlessly blend with contemporary features like glass-walled rooms and sleek workspaces to curate a unique space. Tenants also enjoy on-site amenities like ample parking, a fitness center with locker room facilities in the 530 building, and a rooftop deck with panoramic views of Downtown and Midtown in the 512 building. Located steps from the Georgia Tech campus, tenants can access abundant amenities and conveniences within minutes. Urban Grind, Rock Steady, Cheba Hut Subs, Thumbs Up Diner, and Wingnuts are some options within a 15-minute walk. Accessing Carriage Works is a breeze, with two nearby bus stops serving the Midtown and North Avenue MARTA stations. Interstate 85 is less than 1.5 miles away for those driving to and from the property.
- 24 Hour Access
- Conferencing Facility
- Courtyard
- Roof Terrace
Presented by

Carriage Works | Atlanta, GA 30318
Hmm, there seems to have been an error sending your message. Please try again.
Thanks! Your message was sent.


















