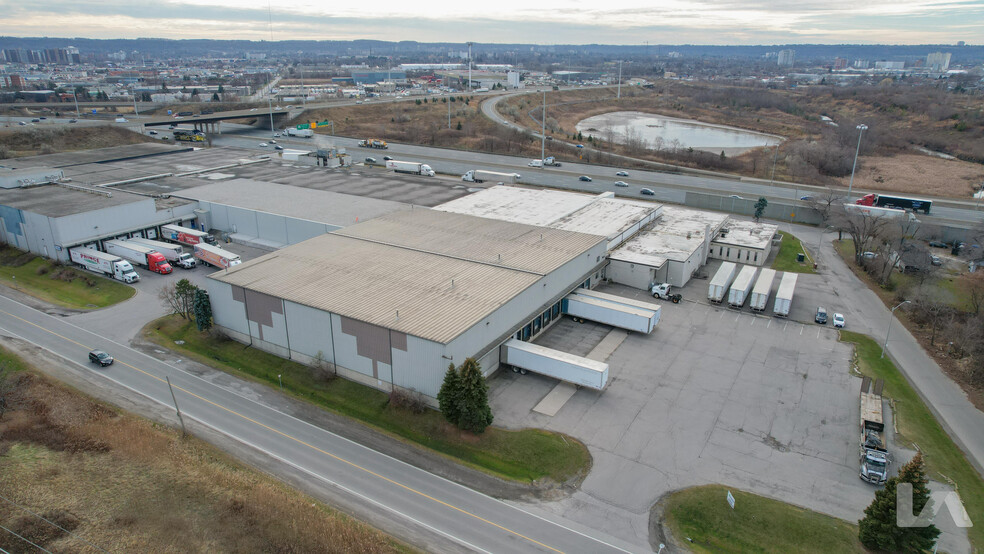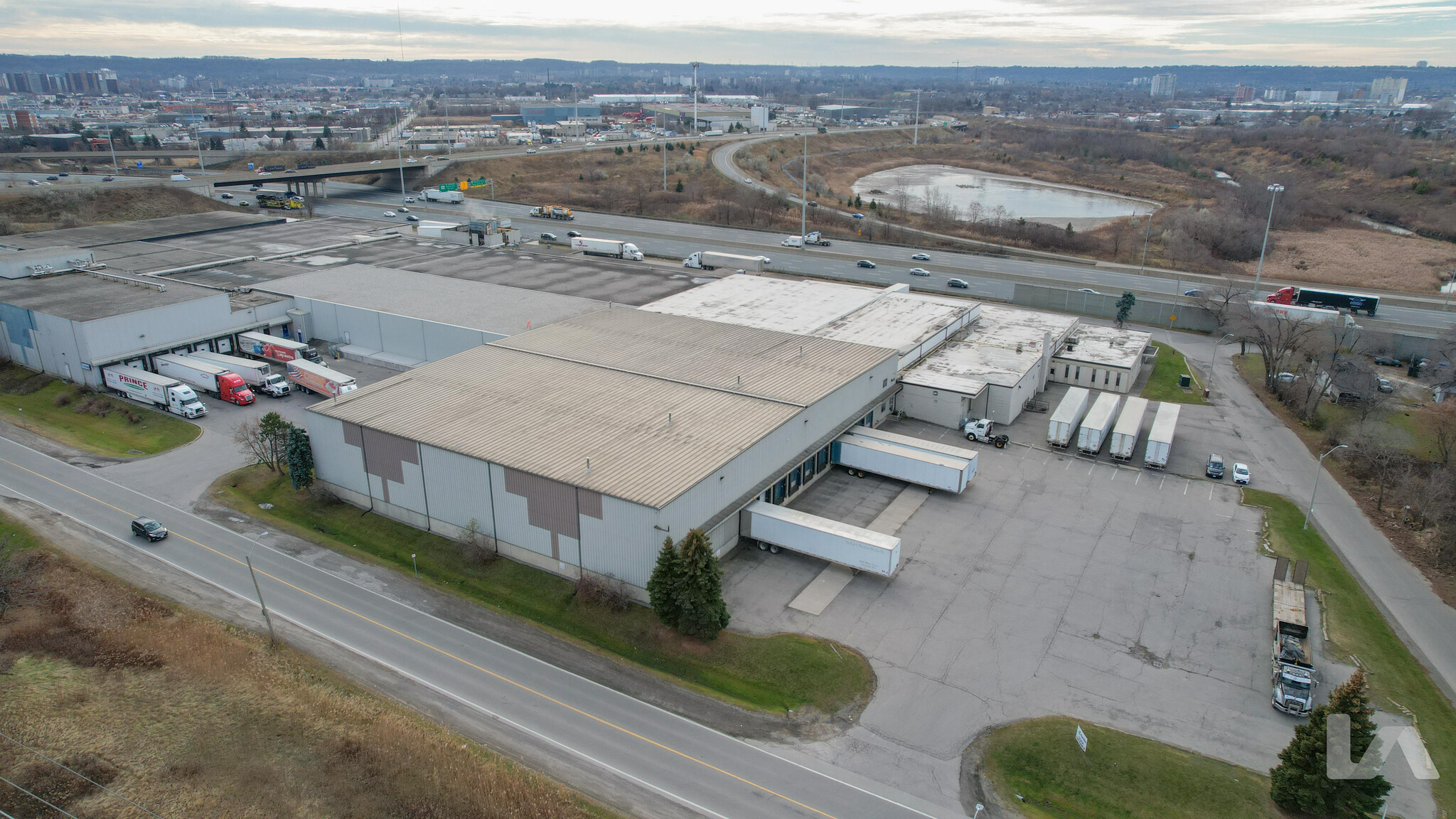590 Nash Rd 30,941 SF of Industrial Space Available in Hamilton, ON L8E 3M5

FEATURES
ALL AVAILABLE SPACE(1)
Display Rental Rate as
- SPACE
- SIZE
- TERM
- RENTAL RATE
- SPACE USE
- CONDITION
- AVAILABLE
Excellent opportunity for industrial users to lease 30,971 SF in Hamilton right on the QEW. Quick access to QEW at Hwy 20. The unit consists of 29,219 SF of industrial warehouse space with 1,772 SF of office space, private offices, kitchenette, lunchroom, and washrooms. Has 28' clear height, 9 truck-level shipping doors with levelers, 1 grade-level shipping door, 13 trailer parking spots, and ample car parking available. Hydro and gas utility included in T.M.I.
- Lease rate does not include utilities, property expenses or building services
- 1 Drive Bay
- 28' clear height industrial building
- Quick access to QEW at Hwy 20
- 13 trailer parking spots
- Includes 1,722 SF of dedicated office space
- 9 Loading Docks
- Ample car parking available
- 9 truck-level doors, 1 grade-level door
| Space | Size | Term | Rental Rate | Space Use | Condition | Available |
| 1st Floor - 2 | 30,941 SF | 3-10 Years | $7.21 USD/SF/YR | Industrial | Full Build-Out | 90 Days |
1st Floor - 2
| Size |
| 30,941 SF |
| Term |
| 3-10 Years |
| Rental Rate |
| $7.21 USD/SF/YR |
| Space Use |
| Industrial |
| Condition |
| Full Build-Out |
| Available |
| 90 Days |
PROPERTY OVERVIEW
Warehouse in Hamilton.








