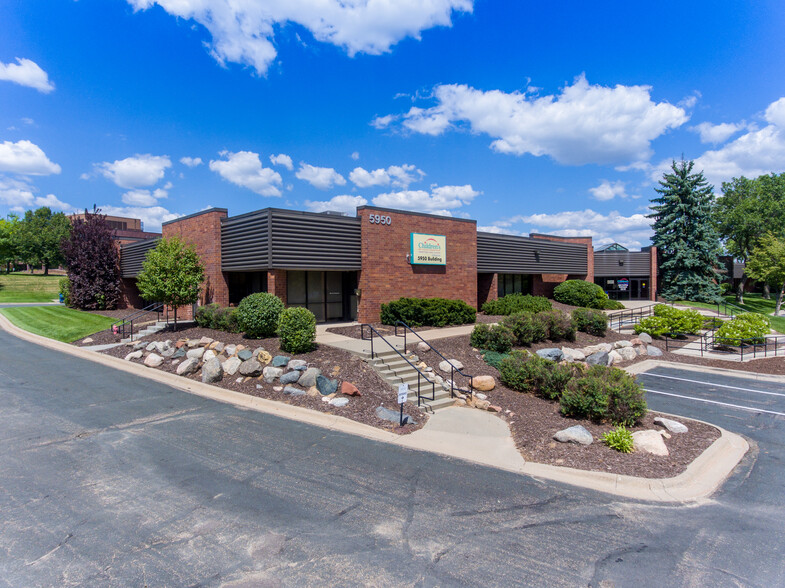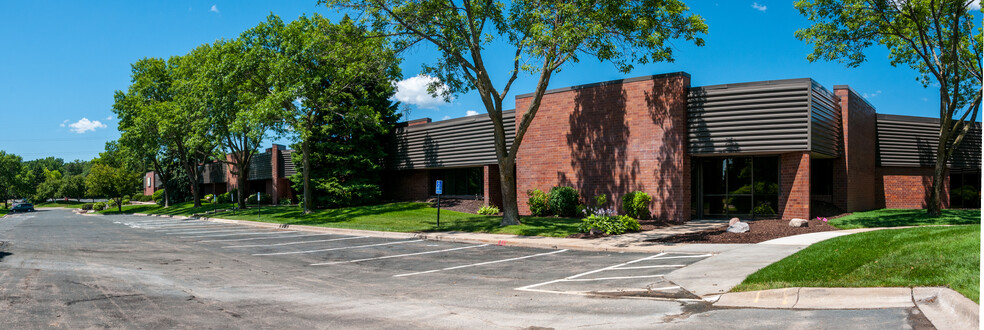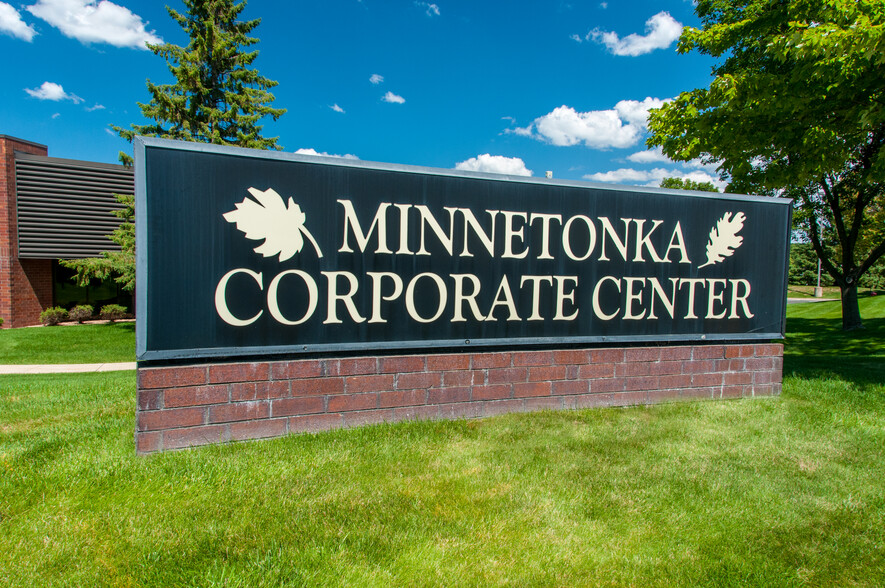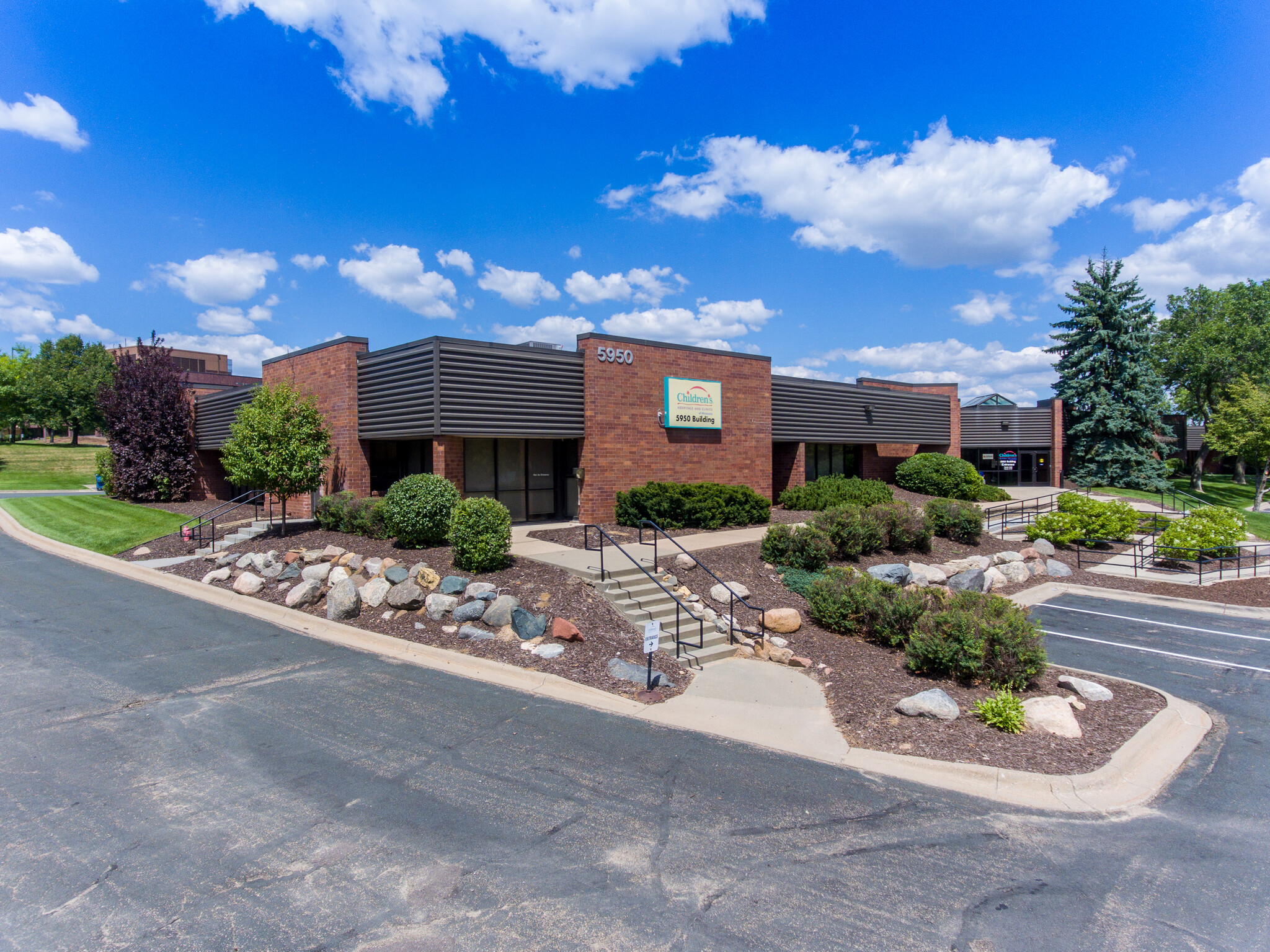Log In/Sign Up
Your email has been sent.
Minnetonka Corporate Center 5900-5950 Clearwater Dr 8,424 SF of Office Space Available in Minnetonka, MN 55343



FEATURES
Clear Height
16’
Drive In Bays
3
Exterior Dock Doors
3
Levelers
2
Standard Parking Spaces
107
ALL AVAILABLE SPACE(1)
Display Rental Rate as
- SPACE
- SIZE
- TERM
- RENTAL RATE
- SPACE USE
- CONDITION
- AVAILABLE
• 8,424 SF • Recently remodeled • 1 dock door
- Fully Built-Out as Standard Office
- Partitioned Offices
- Space is in Excellent Condition
- High Ceilings
- Mostly Open Floor Plan Layout
- Conference Rooms
- Kitchen
- Natural Light
| Space | Size | Term | Rental Rate | Space Use | Condition | Available |
| 1st Floor, Ste 5950 - 100 | 8,424 SF | Negotiable | Upon Request Upon Request Upon Request Upon Request | Office | Full Build-Out | Now |
1st Floor, Ste 5950 - 100
| Size |
| 8,424 SF |
| Term |
| Negotiable |
| Rental Rate |
| Upon Request Upon Request Upon Request Upon Request |
| Space Use |
| Office |
| Condition |
| Full Build-Out |
| Available |
| Now |
1 of 24
VIDEOS
MATTERPORT 3D EXTERIOR
MATTERPORT 3D TOUR
PHOTOS
STREET VIEW
STREET
MAP
1st Floor, Ste 5950 - 100
| Size | 8,424 SF |
| Term | Negotiable |
| Rental Rate | Upon Request |
| Space Use | Office |
| Condition | Full Build-Out |
| Available | Now |
• 8,424 SF • Recently remodeled • 1 dock door
- Fully Built-Out as Standard Office
- Mostly Open Floor Plan Layout
- Partitioned Offices
- Conference Rooms
- Space is in Excellent Condition
- Kitchen
- High Ceilings
- Natural Light
PROPERTY OVERVIEW
Minnetonka Corporate Center is located in one of the premier business parks in Minnetonka. It is a 94,435 square foot office, production and warehouse space on 8.42 acres with easy access to highway 62 and Interstate 494 southwest of the Twin Cities. Property Features • 94,435 square feet total • 5950 - Suite 100 available - 8,424 square feet • $6.35 PSF Tax & CAM (2025)
PROPERTY FACTS
Building Size
94,435 SF
Lot Size
8.39 AC
Year Built/Renovated
1984/2004
Construction
Masonry
Power Supply
Amps: 1,600 Volts: 480
Zoning
PUD - Planned Unit Development
1 1
1 of 15
VIDEOS
MATTERPORT 3D EXTERIOR
MATTERPORT 3D TOUR
PHOTOS
STREET VIEW
STREET
MAP
1 of 1
Presented by

Minnetonka Corporate Center | 5900-5950 Clearwater Dr
Already a member? Log In
Hmm, there seems to have been an error sending your message. Please try again.
Thanks! Your message was sent.







