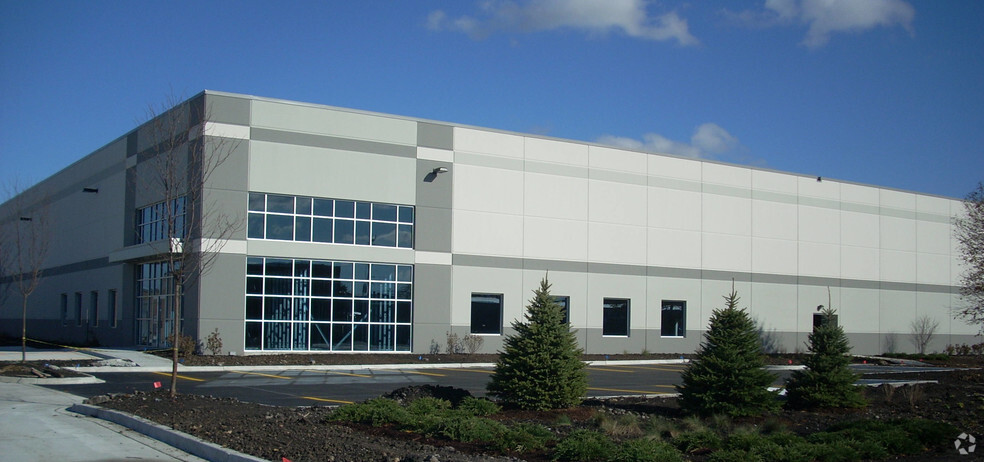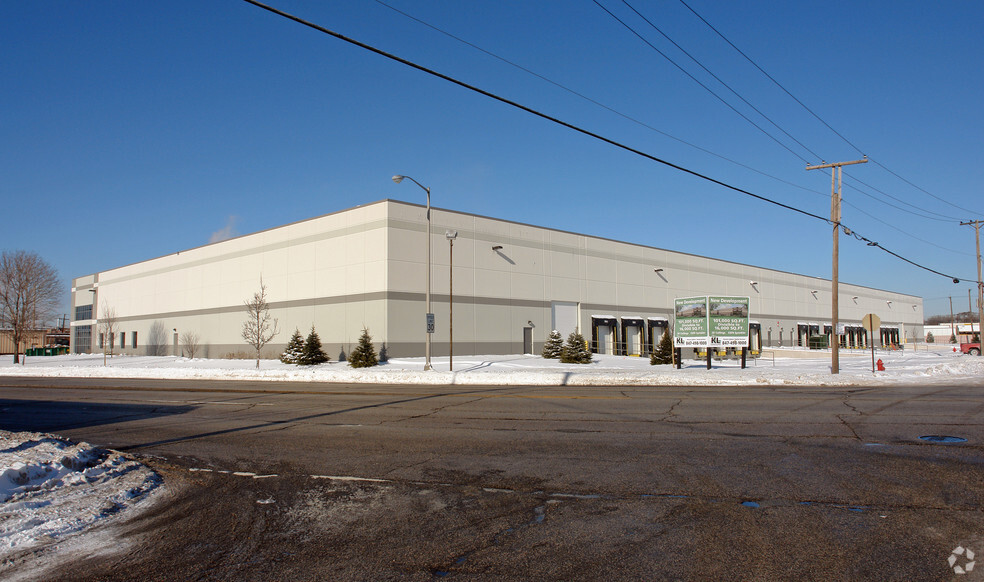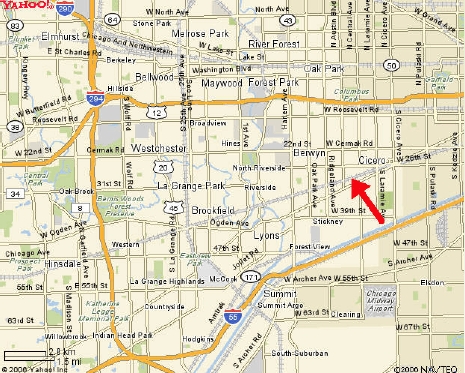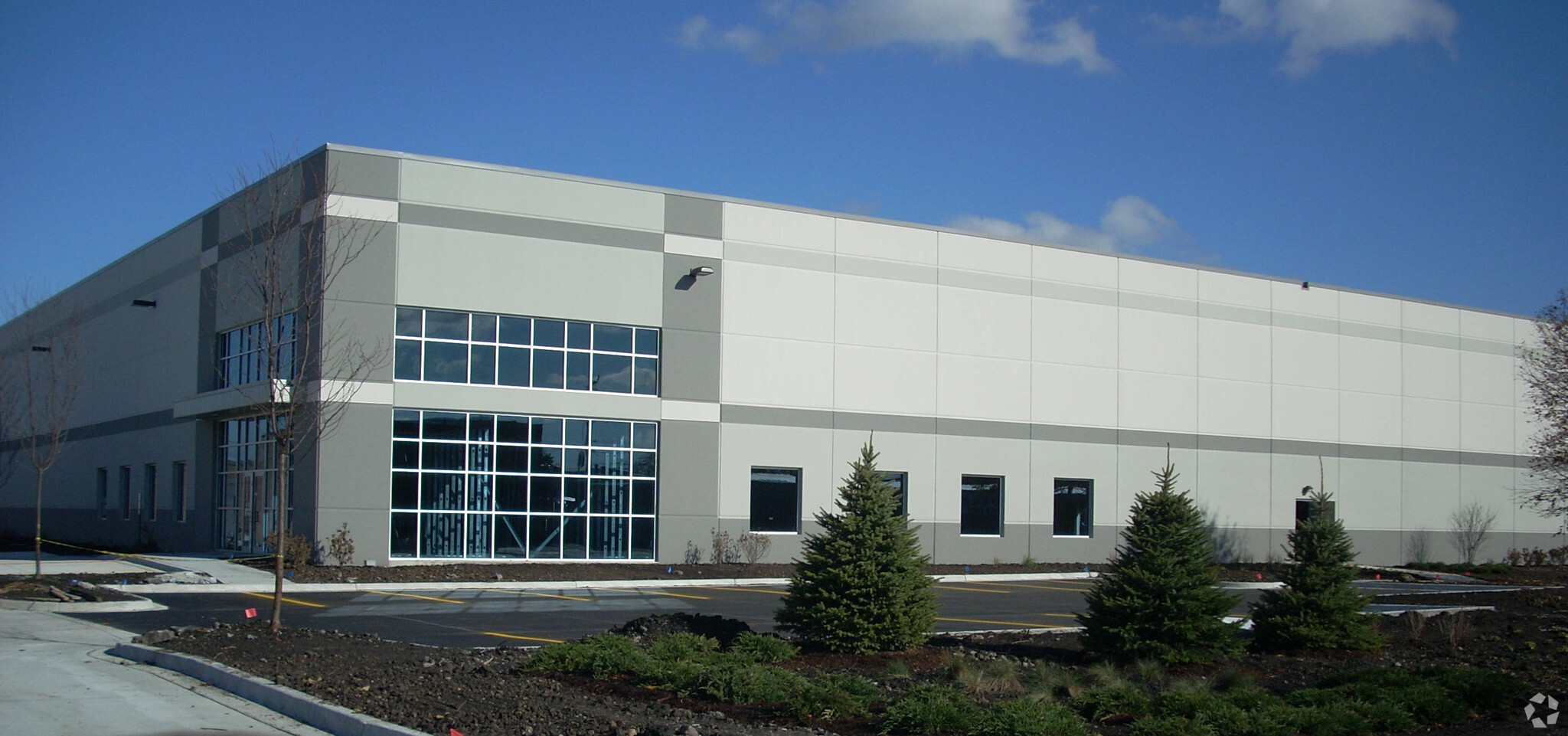
This feature is unavailable at the moment.
We apologize, but the feature you are trying to access is currently unavailable. We are aware of this issue and our team is working hard to resolve the matter.
Please check back in a few minutes. We apologize for the inconvenience.
- LoopNet Team
thank you

Your email has been sent!
Cicero Corporate Center 5900 W Ogden Ave
100,280 SF of 4-Star Industrial Space Available in Cicero, IL 60804



Features
all available space(1)
Display Rental Rate as
- Space
- Size
- Term
- Rental Rate
- Space Use
- Condition
- Available
+ Building Size: 100,280 SF + Office Space: 1,700 SF + Shipping Office/Lunchroom: 1,500 SF + Exterior Docks:17 + Drive-in Doors: 2 + Ceiling Height: 28’ + Sprinkler System ESFR + Car Parking 92 Stalls + Trailer Parking: Expandable + Power 1,200 A m p s @ 480 Volts
- Includes 1,700 SF of dedicated office space
- 17 Loading Docks
- 2 Drive Ins
- Central Air and Heating
| Space | Size | Term | Rental Rate | Space Use | Condition | Available |
| 1st Floor | 100,280 SF | Negotiable | Upon Request Upon Request Upon Request Upon Request | Industrial | Partial Build-Out | 30 Days |
1st Floor
| Size |
| 100,280 SF |
| Term |
| Negotiable |
| Rental Rate |
| Upon Request Upon Request Upon Request Upon Request |
| Space Use |
| Industrial |
| Condition |
| Partial Build-Out |
| Available |
| 30 Days |
1st Floor
| Size | 100,280 SF |
| Term | Negotiable |
| Rental Rate | Upon Request |
| Space Use | Industrial |
| Condition | Partial Build-Out |
| Available | 30 Days |
+ Building Size: 100,280 SF + Office Space: 1,700 SF + Shipping Office/Lunchroom: 1,500 SF + Exterior Docks:17 + Drive-in Doors: 2 + Ceiling Height: 28’ + Sprinkler System ESFR + Car Parking 92 Stalls + Trailer Parking: Expandable + Power 1,200 A m p s @ 480 Volts
- Includes 1,700 SF of dedicated office space
- 2 Drive Ins
- 17 Loading Docks
- Central Air and Heating
Property Overview
The building is a 100,280 square foot facility featuring 1,700 square feet of dedicated office space and an additional 1,500 square feet for a shipping office and lunchroom. It is equipped with 17 exterior docks and 2 drive-in doors, making it suitable for a variety of logistics and distribution activities. The ceiling height is 28 feet, providing ample vertical space for storage or operations. The building is protected by an ESFR (Early Suppression, Fast Response) sprinkler system, ensuring safety and compliance with fire protection standards. Parking is well accommodated with 92 car stalls, and the trailer parking is expandable to meet future needs. The facility is powered by 1,200 amps at 480 volts, supporting substantial electrical demands.
Distribution FACILITY FACTS
Presented by

Cicero Corporate Center | 5900 W Ogden Ave
Hmm, there seems to have been an error sending your message. Please try again.
Thanks! Your message was sent.




