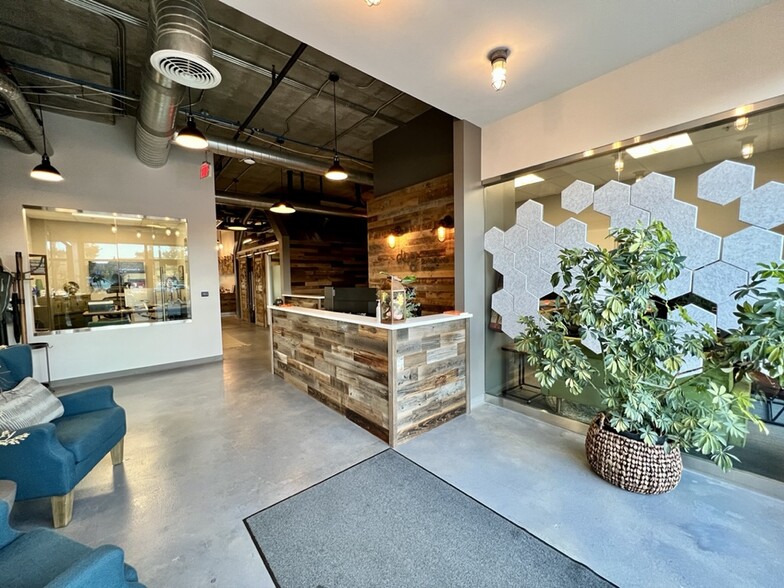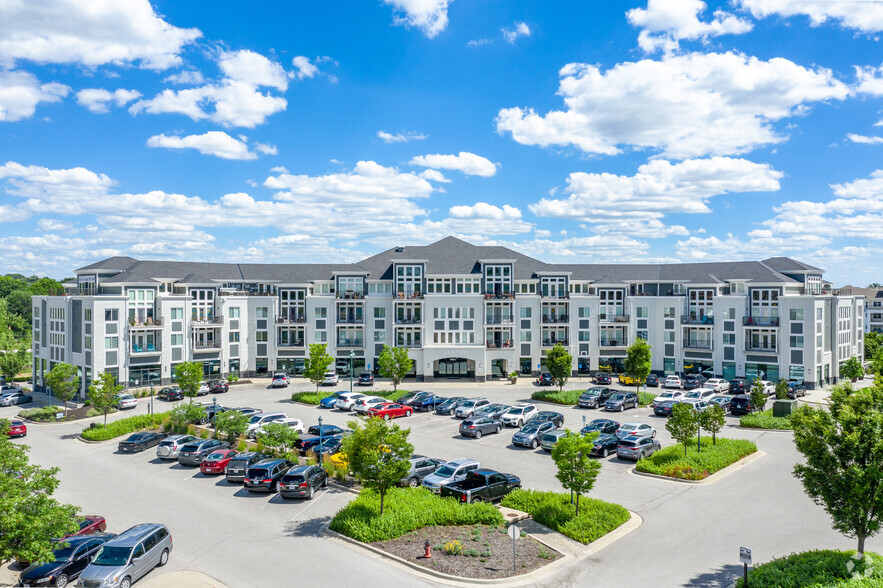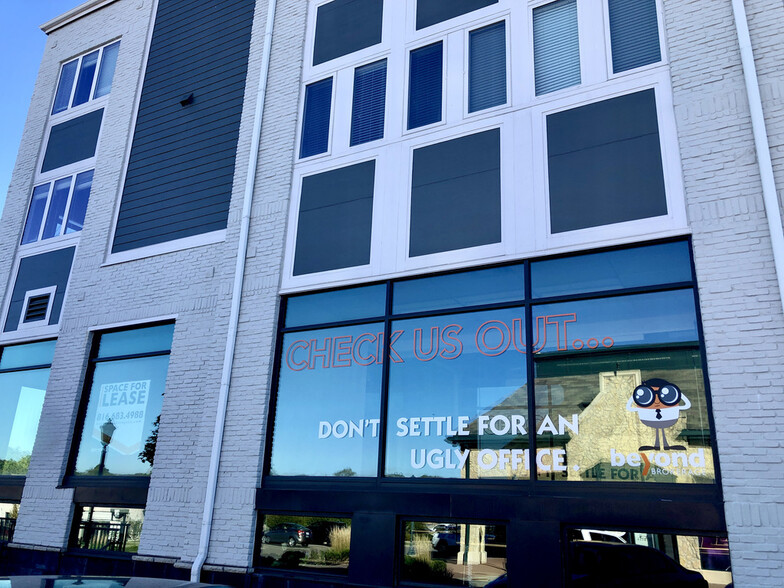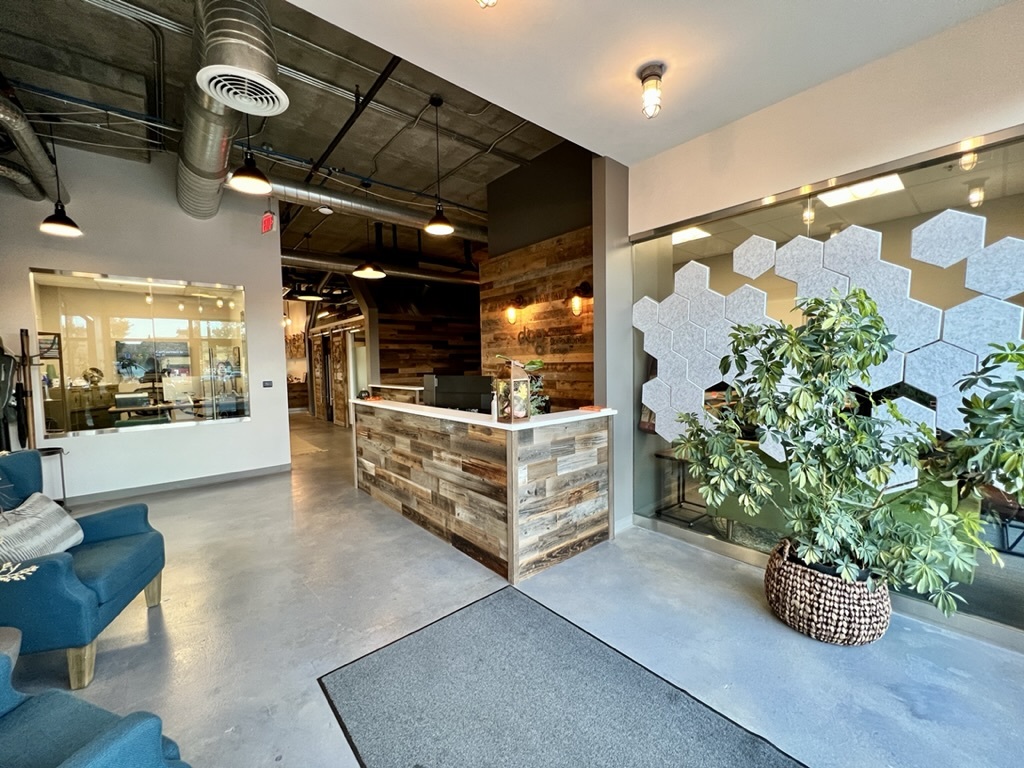
This feature is unavailable at the moment.
We apologize, but the feature you are trying to access is currently unavailable. We are aware of this issue and our team is working hard to resolve the matter.
Please check back in a few minutes. We apologize for the inconvenience.
- LoopNet Team
thank you

Your email has been sent!
Offices at the Denton 5901 NW 63rd Ter
1,618 - 3,681 SF of Office Space Available in Kansas City, MO 64151



all available spaces(2)
Display Rental Rate as
- Space
- Size
- Term
- Rental Rate
- Space Use
- Condition
- Available
Pick up coffee, easily walk to lunch, grab a quick midday workout and take advantage of the many, local happy hour locations. Enjoy the convenience of fast grocery pick up, close pharmacy access and still have time for that well deserved massage.
- Rate includes utilities, building services and property expenses
- Fully Built-Out as Standard Office
- Partitioned Offices
- Space is in Excellent Condition
- Kitchen
- High Ceilings
- Common Parts WC Facilities
- Mostly Open Floor Plan Layout
- 3 Conference Rooms
- Reception Area
- Corner Space
- Natural Light
- Open-Plan
| Space | Size | Term | Rental Rate | Space Use | Condition | Available |
| 1st Floor, Ste 105 | 1,618 SF | Negotiable | $28.00 /SF/YR $2.33 /SF/MO $301.39 /m²/YR $25.12 /m²/MO $3,775 /MO $45,304 /YR | Office | - | Now |
| 1st Floor, Ste 185 | 2,063 SF | Negotiable | Upon Request Upon Request Upon Request Upon Request Upon Request Upon Request | Office | Full Build-Out | Now |
1st Floor, Ste 105
| Size |
| 1,618 SF |
| Term |
| Negotiable |
| Rental Rate |
| $28.00 /SF/YR $2.33 /SF/MO $301.39 /m²/YR $25.12 /m²/MO $3,775 /MO $45,304 /YR |
| Space Use |
| Office |
| Condition |
| - |
| Available |
| Now |
1st Floor, Ste 185
| Size |
| 2,063 SF |
| Term |
| Negotiable |
| Rental Rate |
| Upon Request Upon Request Upon Request Upon Request Upon Request Upon Request |
| Space Use |
| Office |
| Condition |
| Full Build-Out |
| Available |
| Now |
1st Floor, Ste 105
| Size | 1,618 SF |
| Term | Negotiable |
| Rental Rate | $28.00 /SF/YR |
| Space Use | Office |
| Condition | - |
| Available | Now |
Pick up coffee, easily walk to lunch, grab a quick midday workout and take advantage of the many, local happy hour locations. Enjoy the convenience of fast grocery pick up, close pharmacy access and still have time for that well deserved massage.
- Rate includes utilities, building services and property expenses
1st Floor, Ste 185
| Size | 2,063 SF |
| Term | Negotiable |
| Rental Rate | Upon Request |
| Space Use | Office |
| Condition | Full Build-Out |
| Available | Now |
- Fully Built-Out as Standard Office
- Mostly Open Floor Plan Layout
- Partitioned Offices
- 3 Conference Rooms
- Space is in Excellent Condition
- Reception Area
- Kitchen
- Corner Space
- High Ceilings
- Natural Light
- Common Parts WC Facilities
- Open-Plan
Property Overview
The Northland's COOLEST office space! Feel like you are working in the Crossroads but enjoy a short commute and free parking! The offices at the Denton offer easy first-floor access and are walkable to all the great amenities in Burlington Creek- including Sprouts, several restaurants (BoneFish, Luna Azteca, Dominic's, Culvers, Taco Bell, Smoothie King, and more!), Orange Theory, boutique shopping, daycare, and more. The smaller suite has a very functional build out with reception and 4 offices (2 of which have floor to ceiling windows). The larger suite features a cool industrial build out with several small offices, a kitchen/break room that's made for entertaining, a small private balcony, frameless glass conference room, exposed ceilings, and tons of open space. This one is on the corner with large windows on 3 sides- tons of natural light!
- 24 Hour Access
- Signage
- Energy Star Labeled
- Natural Light
- Open-Plan
- Partitioned Offices
- Air Conditioning
PROPERTY FACTS
SELECT TENANTS
- Floor
- Tenant Name
- Industry
- 1st
- Adams Physical Rehab & Spine Center
- Services
- 1st
- Cody Harlan MD
- Health Care and Social Assistance
- 1st
- Dynamic Consultants Group
- Professional, Scientific, and Technical Services
- 1st
- Edward Jones
- Finance and Insurance
- 1st
- Gordon Dental
- Health Care and Social Assistance
- 1st
- Mortgage Solutions Financial Gladstone
- Finance and Insurance
Presented by

Offices at the Denton | 5901 NW 63rd Ter
Hmm, there seems to have been an error sending your message. Please try again.
Thanks! Your message was sent.










