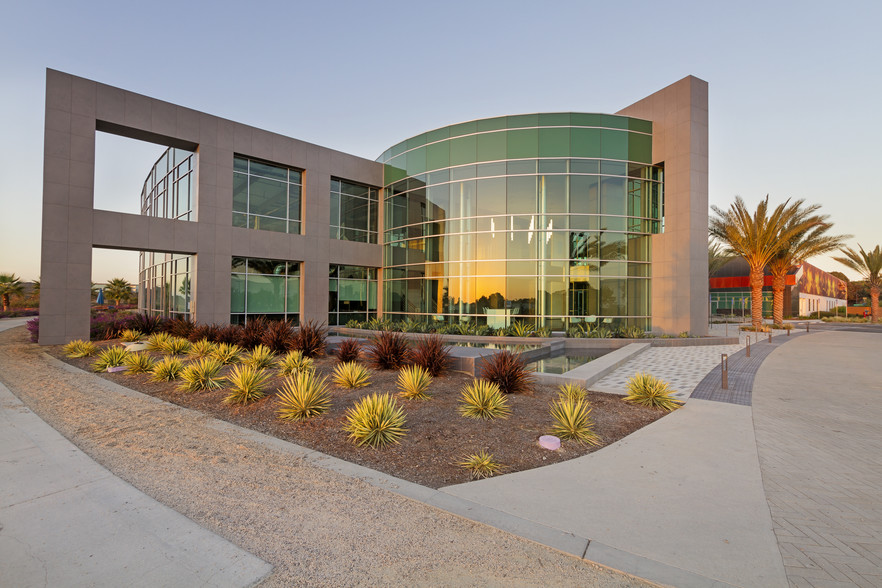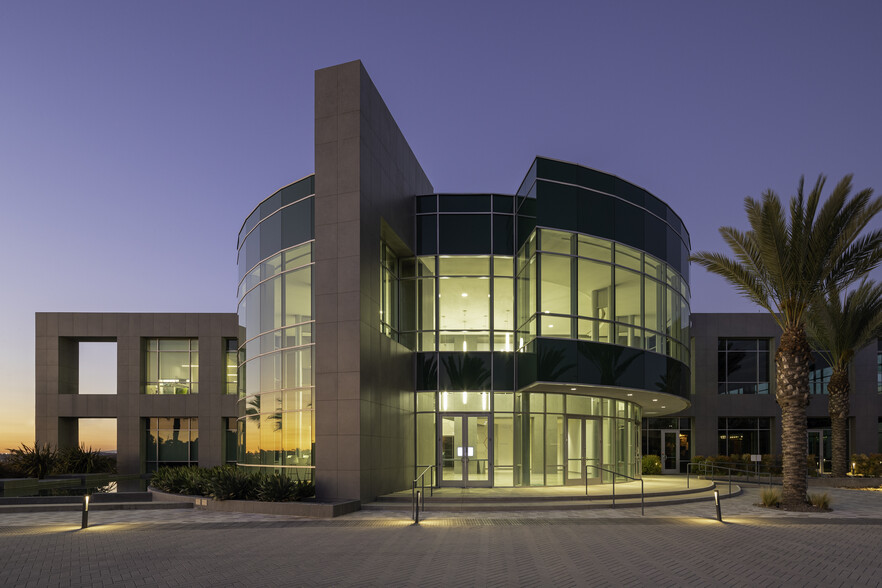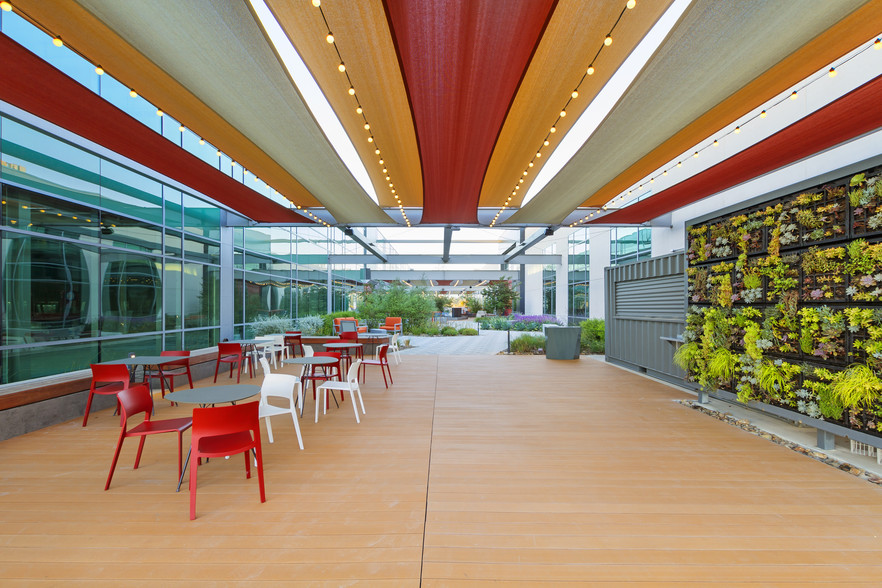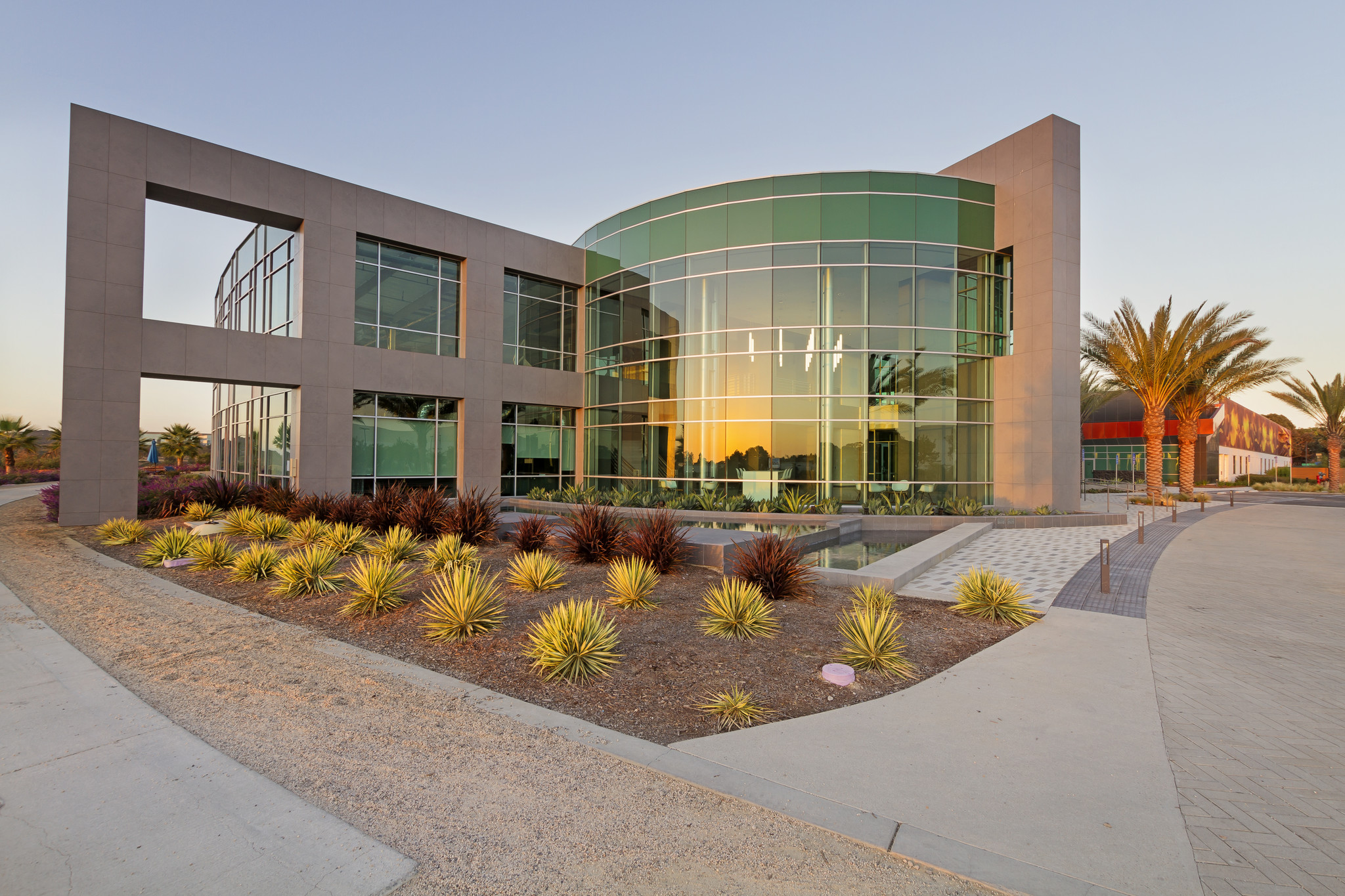
This feature is unavailable at the moment.
We apologize, but the feature you are trying to access is currently unavailable. We are aware of this issue and our team is working hard to resolve the matter.
Please check back in a few minutes. We apologize for the inconvenience.
- LoopNet Team
thank you

Your email has been sent!
Sea Otter Pl Carlsbad, CA 92010
8,196 - 43,136 SF of Office Space Available



Park Highlights
- Outdoor work and meeting spaces with lounge areas, Wi-Fi, outdoor TV, outdoor kitchen with BBQ area and water features
- EV charging stations, bocce ball courts
- Onsite indoor/outdoor fitness center with showers and lockers
- Amphitheatre for employee events
- EV charging stations
- Amphitheatre for employee events, entertaining, and outdoor presentations
- Close proximity to restaurants and retail amenities
- Panoramic scenic and coastal views and multiple access points to walking trails
- Scenic creative office suites with 20’ floor-to-ceiling glass line
PARK FACTS
| Total Space Available | 43,136 SF | Park Type | Office Park |
| Total Space Available | 43,136 SF |
| Park Type | Office Park |
all available spaces(3)
Display Rental Rate as
- Space
- Size
- Term
- Rental Rate
- Space Use
- Condition
- Available
Contiguous with second floor vacancy, totaling 24,541 SF Ability to accommodate a Private Interior Staircase or Elevator Service to/from 2nd floor
- Open Floor Plan Layout
- Natural Light
- Food Service
- Ability to accommodate private interior staircase
- Suitable for Life Science and R&D uses
- Space is in Excellent Condition
- Shower Facilities
- Outdoor work and meeting spaces
- Building power of 8,000 Amps 480/277V
Contiguous with first floor vacancy, totaling 24,541 SF Ability to accommodate a Private Interior Staircase or Elevator Service to/from 1st floor
- Open Floor Plan Layout
- Central Air Conditioning
- Natural Light
- Food Service
- Suitable for Life Science and R&D uses
- 14' clear height
- Space is in Excellent Condition
- High Ceilings
- Shower Facilities
- Outdoor work and meeting spaces
- Floor-to-ceiling glass
- Building power of 8,000 Amps 480/277v
| Space | Size | Term | Rental Rate | Space Use | Condition | Available |
| 1st Floor, Ste 110 | 8,196 SF | Negotiable | Upon Request Upon Request Upon Request Upon Request | Office | Shell Space | Now |
| 2nd Floor, Ste 220 | 16,345 SF | Negotiable | Upon Request Upon Request Upon Request Upon Request | Office | Shell Space | Now |
5909 Sea Otter Pl - 1st Floor - Ste 110
5909 Sea Otter Pl - 2nd Floor - Ste 220
- Space
- Size
- Term
- Rental Rate
- Space Use
- Condition
- Available
Scenic creative office suites with 20’ floor-to-ceiling glass line
- Fully Built-Out as Standard Office
- Fits 40 - 126 People
- Central Air Conditioning
- Natural Light
- Open Floor Plan Layout
- Space is in Excellent Condition
- High Ceilings
- Immense resort style outdoor amenity space
| Space | Size | Term | Rental Rate | Space Use | Condition | Available |
| 1st Floor, Ste 300 | 18,595 SF | Negotiable | Upon Request Upon Request Upon Request Upon Request | Office | Full Build-Out | Now |
5919 Sea Otter Pl - 1st Floor - Ste 300
5909 Sea Otter Pl - 1st Floor - Ste 110
| Size | 8,196 SF |
| Term | Negotiable |
| Rental Rate | Upon Request |
| Space Use | Office |
| Condition | Shell Space |
| Available | Now |
Contiguous with second floor vacancy, totaling 24,541 SF Ability to accommodate a Private Interior Staircase or Elevator Service to/from 2nd floor
- Open Floor Plan Layout
- Space is in Excellent Condition
- Natural Light
- Shower Facilities
- Food Service
- Outdoor work and meeting spaces
- Ability to accommodate private interior staircase
- Building power of 8,000 Amps 480/277V
- Suitable for Life Science and R&D uses
5909 Sea Otter Pl - 2nd Floor - Ste 220
| Size | 16,345 SF |
| Term | Negotiable |
| Rental Rate | Upon Request |
| Space Use | Office |
| Condition | Shell Space |
| Available | Now |
Contiguous with first floor vacancy, totaling 24,541 SF Ability to accommodate a Private Interior Staircase or Elevator Service to/from 1st floor
- Open Floor Plan Layout
- Space is in Excellent Condition
- Central Air Conditioning
- High Ceilings
- Natural Light
- Shower Facilities
- Food Service
- Outdoor work and meeting spaces
- Suitable for Life Science and R&D uses
- Floor-to-ceiling glass
- 14' clear height
- Building power of 8,000 Amps 480/277v
5919 Sea Otter Pl - 1st Floor - Ste 300
| Size | 18,595 SF |
| Term | Negotiable |
| Rental Rate | Upon Request |
| Space Use | Office |
| Condition | Full Build-Out |
| Available | Now |
Scenic creative office suites with 20’ floor-to-ceiling glass line
- Fully Built-Out as Standard Office
- Open Floor Plan Layout
- Fits 40 - 126 People
- Space is in Excellent Condition
- Central Air Conditioning
- High Ceilings
- Natural Light
- Immense resort style outdoor amenity space
Park Overview
- A newly constructed collaborative Life Science and R&D campus developed in 2016. Immense resort style outdoor amenity space for employees. - Indoor/outdoor fitness and wellness amenities, which include showers and lockers. - Outdoor work and meeting spaces with lounge areas, Wi-Fi, outdoor TV, outdoor kitchen with BBQ area and water features. ATLAS is a 230,957 square-foot Life Science and R&D Campus. Overlooking the Southern California coastline, this project embodies the Southern Californian idyllic lifestyle. ATLAS was designed and built under the ideal that environment shapes success. The project focuses on creative space built to inspire ingenuity, encourage employee wellness, and streamline business.
Presented by

Sea Otter Pl | Carlsbad, CA 92010
Hmm, there seems to have been an error sending your message. Please try again.
Thanks! Your message was sent.






