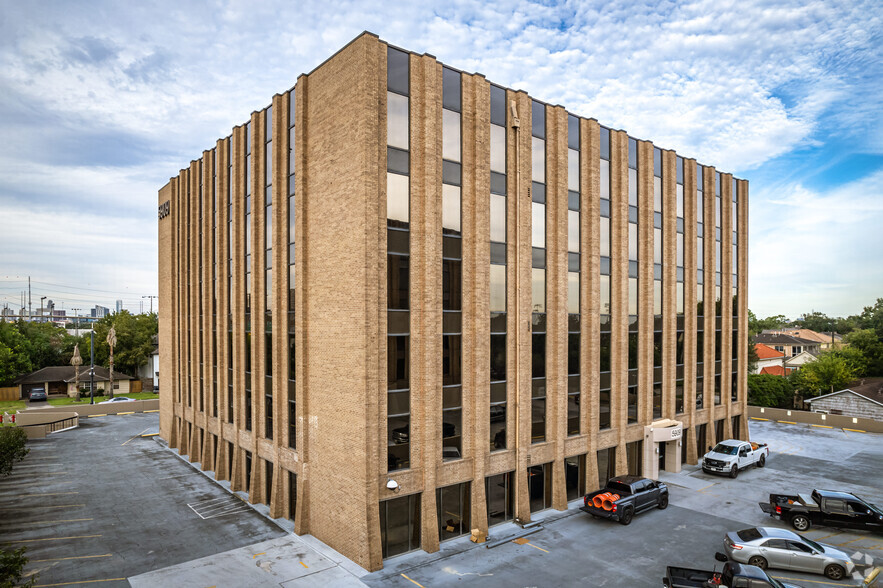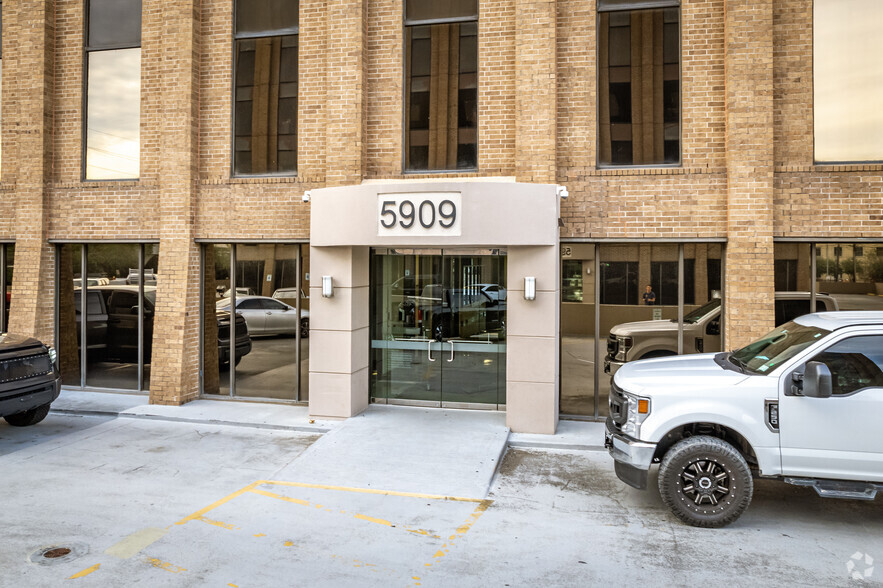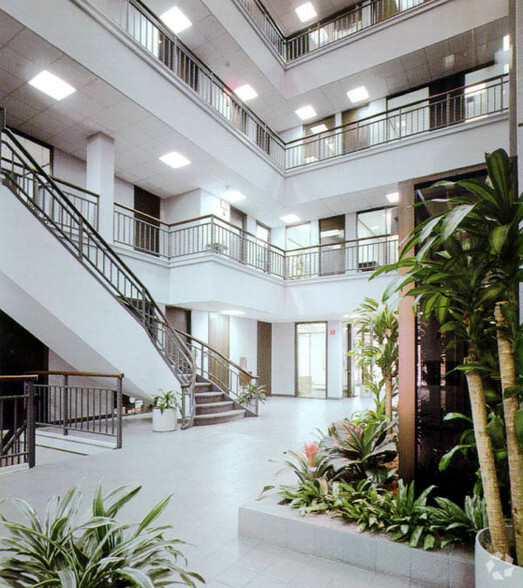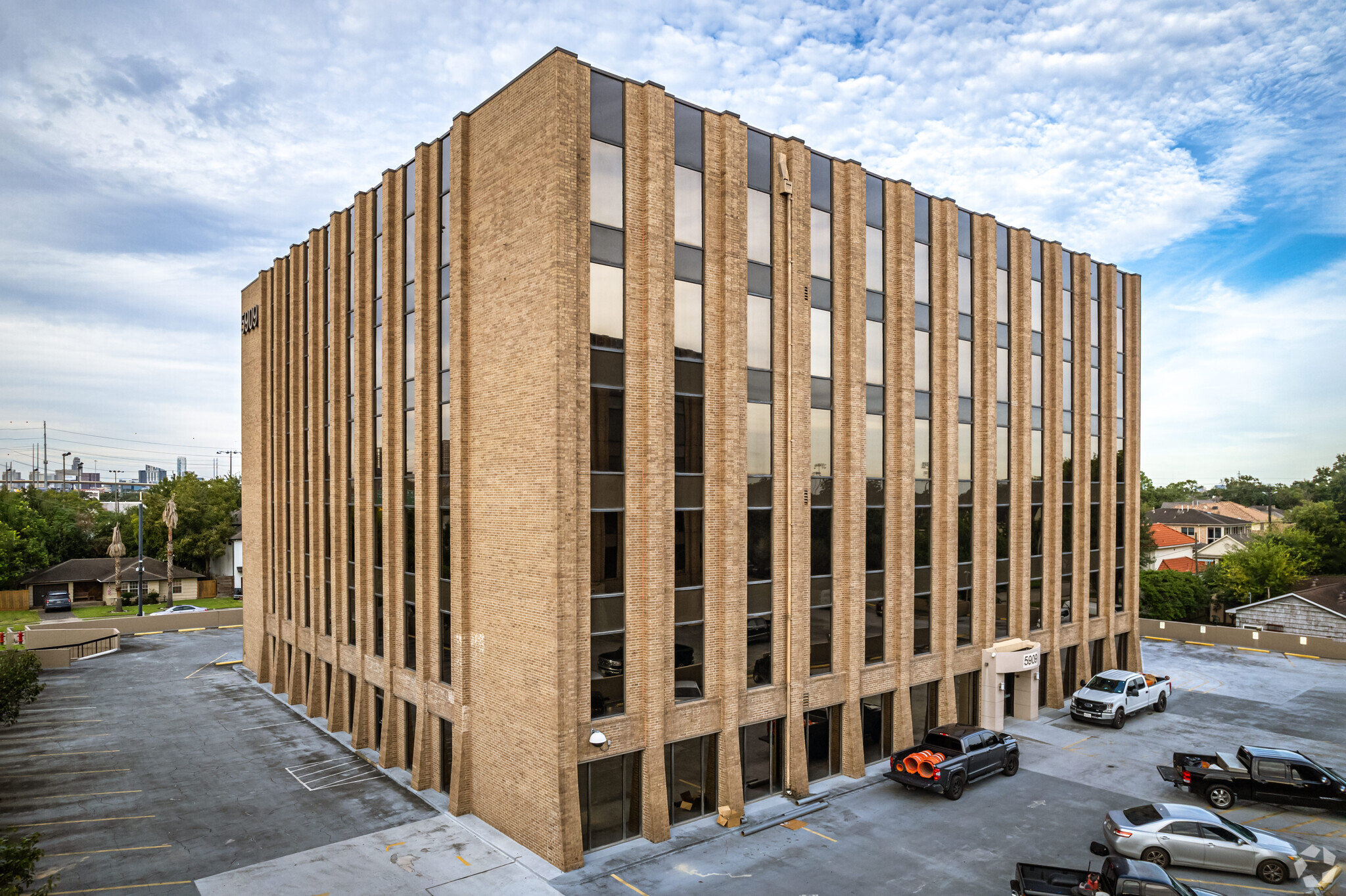
This feature is unavailable at the moment.
We apologize, but the feature you are trying to access is currently unavailable. We are aware of this issue and our team is working hard to resolve the matter.
Please check back in a few minutes. We apologize for the inconvenience.
- LoopNet Team
thank you

Your email has been sent!
Bellaire Atrium I 5909 West Loop
694 - 15,941 SF of Office Space Available in Bellaire, TX 77401



ALL AVAILABLE SPACES(11)
Display Rental Rate as
- SPACE
- SIZE
- TERM
- RENTAL RATE
- SPACE USE
- CONDITION
- AVAILABLE
Corner office with reception area, kitchen, storage and 5-window offices.
- Fully Built-Out as Standard Office
- Office intensive layout
993 square feet of office space available for lease.
- Fully Built-Out as Standard Office
- Finished Ceilings: 8’
- Office intensive layout
Reception with pass-thru window & 4-window offices
- Fully Built-Out as Standard Office
- Space is in Excellent Condition
- Office intensive layout
Reception, 1-interior office & 1-window office
- Fully Built-Out as Standard Office
- Office intensive layout
Reception with kitchen, 1-small interior & 3-window offices.
- Fully Built-Out as Standard Office
- Space is in Excellent Condition
- Office intensive layout
Corner office with Reception, 2-interior & 6-window offices.
- Fully Built-Out as Standard Office
- Space is in Excellent Condition
Reception area, 3-window offices & 2-interior offices.
- Fully Built-Out as Standard Office
- Can be combined with additional space(s) for up to 5,203 SF of adjacent space
- Office intensive layout
Very nice corner office! Reception area with pass-thru window, 4-large window offices, small interior storage room & break room with a sink.
- Fully Built-Out as Standard Office
- Space is in Excellent Condition
- Office intensive layout
- Can be combined with additional space(s) for up to 5,203 SF of adjacent space
Reception, 1-interior & 2-window offices
- Fully Built-Out as Standard Office
- Can be combined with additional space(s) for up to 5,203 SF of adjacent space
- Office intensive layout
Reception with pass-thru window, small kitchen, 1-small interior & 2-large window offices.
- Fully Built-Out as Standard Office
- Space is in Excellent Condition
Reception with large open interior & 1-window office with sink.
- Fully Built-Out as Standard Office
- Space is in Excellent Condition
| Space | Size | Term | Rental Rate | Space Use | Condition | Available |
| 2nd Floor, Ste 260 | 1,685 SF | Negotiable | Upon Request Upon Request Upon Request Upon Request | Office | Full Build-Out | Now |
| 3rd Floor, Ste 300 | 993 SF | Negotiable | Upon Request Upon Request Upon Request Upon Request | Office | Full Build-Out | Now |
| 3rd Floor, Ste 310 | 1,901 SF | Negotiable | Upon Request Upon Request Upon Request Upon Request | Office | Full Build-Out | Now |
| 3rd Floor, Ste 380 | 694 SF | Negotiable | Upon Request Upon Request Upon Request Upon Request | Office | Full Build-Out | Now |
| 4th Floor, Ste 470 | 1,272 SF | Negotiable | Upon Request Upon Request Upon Request Upon Request | Office | Full Build-Out | Now |
| 4th Floor, Ste 495 | 2,185 SF | Negotiable | Upon Request Upon Request Upon Request Upon Request | Office | Full Build-Out | Now |
| 5th Floor, Ste 500 | 1,887 SF | Negotiable | Upon Request Upon Request Upon Request Upon Request | Office | Full Build-Out | Now |
| 5th Floor, Ste 525 | 2,320 SF | Negotiable | Upon Request Upon Request Upon Request Upon Request | Office | Full Build-Out | Now |
| 5th Floor, Ste 590 | 996 SF | Negotiable | Upon Request Upon Request Upon Request Upon Request | Office | Full Build-Out | Now |
| 6th Floor, Ste 620 | 1,187 SF | Negotiable | Upon Request Upon Request Upon Request Upon Request | Office | Full Build-Out | Now |
| 6th Floor, Ste 675 | 821 SF | Negotiable | Upon Request Upon Request Upon Request Upon Request | Office | Full Build-Out | Now |
2nd Floor, Ste 260
| Size |
| 1,685 SF |
| Term |
| Negotiable |
| Rental Rate |
| Upon Request Upon Request Upon Request Upon Request |
| Space Use |
| Office |
| Condition |
| Full Build-Out |
| Available |
| Now |
3rd Floor, Ste 300
| Size |
| 993 SF |
| Term |
| Negotiable |
| Rental Rate |
| Upon Request Upon Request Upon Request Upon Request |
| Space Use |
| Office |
| Condition |
| Full Build-Out |
| Available |
| Now |
3rd Floor, Ste 310
| Size |
| 1,901 SF |
| Term |
| Negotiable |
| Rental Rate |
| Upon Request Upon Request Upon Request Upon Request |
| Space Use |
| Office |
| Condition |
| Full Build-Out |
| Available |
| Now |
3rd Floor, Ste 380
| Size |
| 694 SF |
| Term |
| Negotiable |
| Rental Rate |
| Upon Request Upon Request Upon Request Upon Request |
| Space Use |
| Office |
| Condition |
| Full Build-Out |
| Available |
| Now |
4th Floor, Ste 470
| Size |
| 1,272 SF |
| Term |
| Negotiable |
| Rental Rate |
| Upon Request Upon Request Upon Request Upon Request |
| Space Use |
| Office |
| Condition |
| Full Build-Out |
| Available |
| Now |
4th Floor, Ste 495
| Size |
| 2,185 SF |
| Term |
| Negotiable |
| Rental Rate |
| Upon Request Upon Request Upon Request Upon Request |
| Space Use |
| Office |
| Condition |
| Full Build-Out |
| Available |
| Now |
5th Floor, Ste 500
| Size |
| 1,887 SF |
| Term |
| Negotiable |
| Rental Rate |
| Upon Request Upon Request Upon Request Upon Request |
| Space Use |
| Office |
| Condition |
| Full Build-Out |
| Available |
| Now |
5th Floor, Ste 525
| Size |
| 2,320 SF |
| Term |
| Negotiable |
| Rental Rate |
| Upon Request Upon Request Upon Request Upon Request |
| Space Use |
| Office |
| Condition |
| Full Build-Out |
| Available |
| Now |
5th Floor, Ste 590
| Size |
| 996 SF |
| Term |
| Negotiable |
| Rental Rate |
| Upon Request Upon Request Upon Request Upon Request |
| Space Use |
| Office |
| Condition |
| Full Build-Out |
| Available |
| Now |
6th Floor, Ste 620
| Size |
| 1,187 SF |
| Term |
| Negotiable |
| Rental Rate |
| Upon Request Upon Request Upon Request Upon Request |
| Space Use |
| Office |
| Condition |
| Full Build-Out |
| Available |
| Now |
6th Floor, Ste 675
| Size |
| 821 SF |
| Term |
| Negotiable |
| Rental Rate |
| Upon Request Upon Request Upon Request Upon Request |
| Space Use |
| Office |
| Condition |
| Full Build-Out |
| Available |
| Now |
2nd Floor, Ste 260
| Size | 1,685 SF |
| Term | Negotiable |
| Rental Rate | Upon Request |
| Space Use | Office |
| Condition | Full Build-Out |
| Available | Now |
Corner office with reception area, kitchen, storage and 5-window offices.
- Fully Built-Out as Standard Office
- Office intensive layout
3rd Floor, Ste 300
| Size | 993 SF |
| Term | Negotiable |
| Rental Rate | Upon Request |
| Space Use | Office |
| Condition | Full Build-Out |
| Available | Now |
993 square feet of office space available for lease.
- Fully Built-Out as Standard Office
- Office intensive layout
- Finished Ceilings: 8’
3rd Floor, Ste 310
| Size | 1,901 SF |
| Term | Negotiable |
| Rental Rate | Upon Request |
| Space Use | Office |
| Condition | Full Build-Out |
| Available | Now |
Reception with pass-thru window & 4-window offices
- Fully Built-Out as Standard Office
- Office intensive layout
- Space is in Excellent Condition
3rd Floor, Ste 380
| Size | 694 SF |
| Term | Negotiable |
| Rental Rate | Upon Request |
| Space Use | Office |
| Condition | Full Build-Out |
| Available | Now |
Reception, 1-interior office & 1-window office
- Fully Built-Out as Standard Office
- Office intensive layout
4th Floor, Ste 470
| Size | 1,272 SF |
| Term | Negotiable |
| Rental Rate | Upon Request |
| Space Use | Office |
| Condition | Full Build-Out |
| Available | Now |
Reception with kitchen, 1-small interior & 3-window offices.
- Fully Built-Out as Standard Office
- Office intensive layout
- Space is in Excellent Condition
4th Floor, Ste 495
| Size | 2,185 SF |
| Term | Negotiable |
| Rental Rate | Upon Request |
| Space Use | Office |
| Condition | Full Build-Out |
| Available | Now |
Corner office with Reception, 2-interior & 6-window offices.
- Fully Built-Out as Standard Office
- Space is in Excellent Condition
5th Floor, Ste 500
| Size | 1,887 SF |
| Term | Negotiable |
| Rental Rate | Upon Request |
| Space Use | Office |
| Condition | Full Build-Out |
| Available | Now |
Reception area, 3-window offices & 2-interior offices.
- Fully Built-Out as Standard Office
- Office intensive layout
- Can be combined with additional space(s) for up to 5,203 SF of adjacent space
5th Floor, Ste 525
| Size | 2,320 SF |
| Term | Negotiable |
| Rental Rate | Upon Request |
| Space Use | Office |
| Condition | Full Build-Out |
| Available | Now |
Very nice corner office! Reception area with pass-thru window, 4-large window offices, small interior storage room & break room with a sink.
- Fully Built-Out as Standard Office
- Office intensive layout
- Space is in Excellent Condition
- Can be combined with additional space(s) for up to 5,203 SF of adjacent space
5th Floor, Ste 590
| Size | 996 SF |
| Term | Negotiable |
| Rental Rate | Upon Request |
| Space Use | Office |
| Condition | Full Build-Out |
| Available | Now |
Reception, 1-interior & 2-window offices
- Fully Built-Out as Standard Office
- Office intensive layout
- Can be combined with additional space(s) for up to 5,203 SF of adjacent space
6th Floor, Ste 620
| Size | 1,187 SF |
| Term | Negotiable |
| Rental Rate | Upon Request |
| Space Use | Office |
| Condition | Full Build-Out |
| Available | Now |
Reception with pass-thru window, small kitchen, 1-small interior & 2-large window offices.
- Fully Built-Out as Standard Office
- Space is in Excellent Condition
6th Floor, Ste 675
| Size | 821 SF |
| Term | Negotiable |
| Rental Rate | Upon Request |
| Space Use | Office |
| Condition | Full Build-Out |
| Available | Now |
Reception with large open interior & 1-window office with sink.
- Fully Built-Out as Standard Office
- Space is in Excellent Condition
PROPERTY OVERVIEW
HIGHLY DESIRABLE BELLAIRE NEIGHBORHOOD - Located in one of Houston' s most desirable and most affluent, close-in residential neighborhoods. Bellaire is an incorporated city within the Houston city limits and is the 27th wealthiest location in Texas by per capita income (2010 U.S. Census). With approximately 17,410 residents, Bellaire' s average housing value of $632,804 and household income of $182,245 both far exceed the Houston averages by 300% and 270%, respectively. With proximity to Texas Medical Center and numerous corporate headquarters, education attainment among Bellaire residents also far exceeds the Houston market total (28.4%) as 71.5% of its population has earned a bachelor' s or more advanced degree. These statistics make Bellaire a highly desirable area for employers seeking proximity to a professional and well-educated work force. EXCEPTIONAL URBAN, STRATEGIC LOCATION - Highly visible location provides the Property with valuable frontage along West Loop South where approximately 250,000 vehicles pass each day. The Property is also easily accessible via a full interchange on the West Loop located at Fournace Place. Less than a mile to the south, Bellaire Boulevard provides direct access to the Texas Medical Center, which is Houston' s second-largest employment center outside of the CBD. With exceptional convenience to the Westpark Tollway, U.S. Highway 59, and the 610 Loop, the Property is also within five to 10 minutes of the Galleria and Westchase districts, Greenway Plaza, NRG Park, and the vibrant Houston Central Business District.
- Conferencing Facility
- Property Manager on Site
- Restaurant
- Security System
PROPERTY FACTS
Presented by

Bellaire Atrium I | 5909 West Loop
Hmm, there seems to have been an error sending your message. Please try again.
Thanks! Your message was sent.







