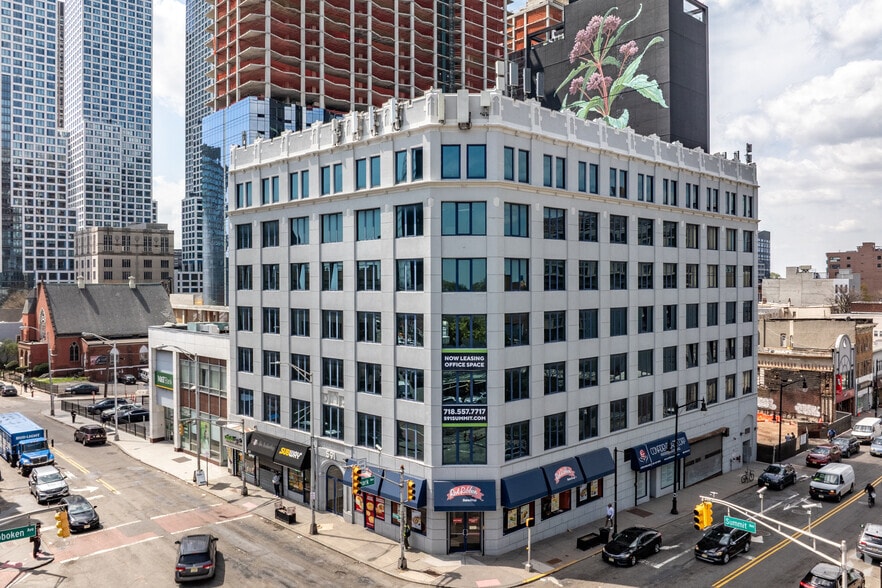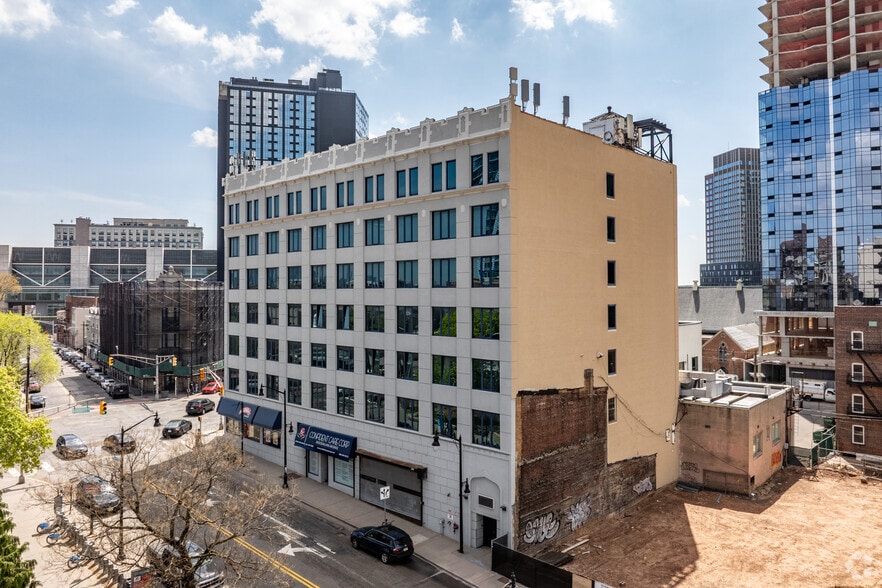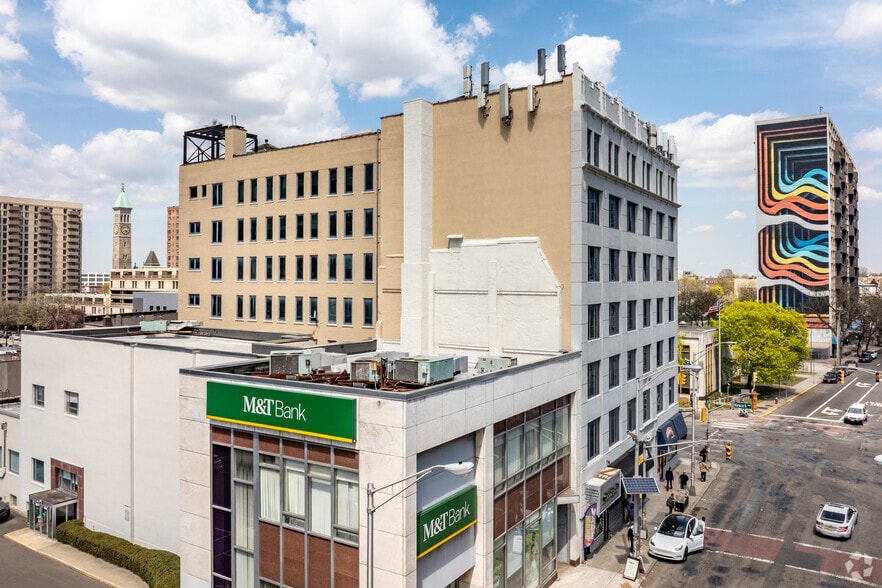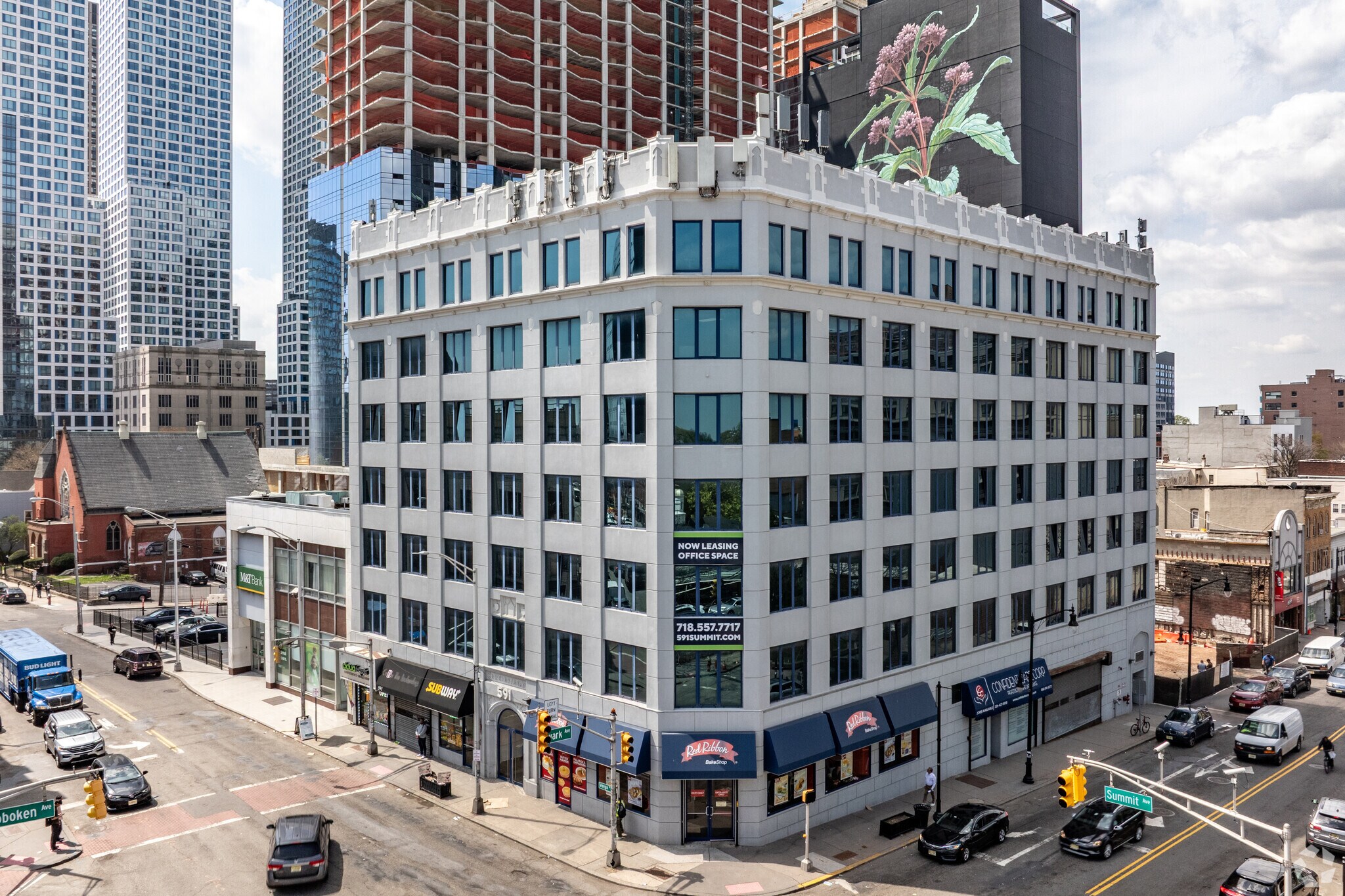Your email has been sent.

Spingarn-Arcade 591 Summit Ave 470 - 5,666 SF of Office Space Available in Jersey City, NJ 07306



ALL AVAILABLE SPACES(6)
Display Rental Rate as
- SPACE
- SIZE
- TERM
- RENTAL RATE
- SPACE USE
- CONDITION
- AVAILABLE
- 2nd Floor, Ste 205
- 2,032 SF
- 3-5 Years
- $30.00 /SF/YR $2.50 /SF/MO $60,960 /YR $5,080 /MO
- Office
- -
- November 01, 2026
- Space is in Excellent Condition
- Space is in Excellent Condition
The beautiful new office space is designed to accommodate a few people comfortably. It features stunning windows that let in an abundance of natural light, creating an uplifting and inspiring work environment. The layout is open yet intimate, providing both collaborative areas and private nooks for focused work. With modern amenities and tasteful decor, this space is perfect for fostering creativity and productivity. Whether you're brainstorming ideas or enjoying a quiet moment at your desk, the aesthetics and atmosphere make it a truly exceptional place to work.
- Listed rate may not include certain utilities, building services and property expenses
- Central Air Conditioning
- Space is in Excellent Condition
- Listed rate may not include certain utilities, building services and property expenses
- High Ceilings
- Basement
- Central Air Conditioning
- Emergency Lighting
Introducing a fantastic office space that presents a unique opportunity for your business! Located on the 2nd floor, this spacious setup includes two well-designed rooms that can be tailored to meet your needs. The layout provides ample natural light, creating an inviting and productive work environment. Brand new floors! Perfectly situated in a bustling area, you'll benefit from easy access to local amenities, making it convenient for both employees and clients. Whether you're looking to establish a new office or expand your current operations, this space offers the potential you need to grow your business. Don't miss out on the chance to make this exceptional office space your own! Contact us today for more information or to schedule a viewing.
- Listed rate may not include certain utilities, building services and property expenses
- 2 Private Offices
- Fully Built-Out as Standard Office
- Space is in Excellent Condition
| Space | Size | Term | Rental Rate | Space Use | Condition | Available |
| 2nd Floor, Ste 205 | 2,032 SF | 3-5 Years | $30.00 /SF/YR $2.50 /SF/MO $60,960 /YR $5,080 /MO | Office | - | November 01, 2026 |
| 2nd Floor, Ste 208 | 509 SF | 3-5 Years | $30.00 /SF/YR $2.50 /SF/MO $15,270 /YR $1,273 /MO | Office | - | January 01, 2026 |
| 2nd Floor, Ste 209-210 | 938 SF | 3-5 Years | Upon Request Upon Request Upon Request Upon Request | Office | - | Now |
| 2nd Floor, Ste 211 | 470 SF | 3-5 Years | $30.00 /SF/YR $2.50 /SF/MO $14,100 /YR $1,175 /MO | Office | - | Now |
| 2nd Floor, Ste 212 | 890 SF | 3-5 Years | $26.00 /SF/YR $2.17 /SF/MO $23,140 /YR $1,928 /MO | Office | - | Now |
| 2nd Floor, Ste 214-215 | 827 SF | 3-5 Years | $28.00 /SF/YR $2.33 /SF/MO $23,156 /YR $1,930 /MO | Office | Full Build-Out | Now |
2nd Floor, Ste 205
| Size |
| 2,032 SF |
| Term |
| 3-5 Years |
| Rental Rate |
| $30.00 /SF/YR $2.50 /SF/MO $60,960 /YR $5,080 /MO |
| Space Use |
| Office |
| Condition |
| - |
| Available |
| November 01, 2026 |
2nd Floor, Ste 208
| Size |
| 509 SF |
| Term |
| 3-5 Years |
| Rental Rate |
| $30.00 /SF/YR $2.50 /SF/MO $15,270 /YR $1,273 /MO |
| Space Use |
| Office |
| Condition |
| - |
| Available |
| January 01, 2026 |
2nd Floor, Ste 209-210
| Size |
| 938 SF |
| Term |
| 3-5 Years |
| Rental Rate |
| Upon Request Upon Request Upon Request Upon Request |
| Space Use |
| Office |
| Condition |
| - |
| Available |
| Now |
2nd Floor, Ste 211
| Size |
| 470 SF |
| Term |
| 3-5 Years |
| Rental Rate |
| $30.00 /SF/YR $2.50 /SF/MO $14,100 /YR $1,175 /MO |
| Space Use |
| Office |
| Condition |
| - |
| Available |
| Now |
2nd Floor, Ste 212
| Size |
| 890 SF |
| Term |
| 3-5 Years |
| Rental Rate |
| $26.00 /SF/YR $2.17 /SF/MO $23,140 /YR $1,928 /MO |
| Space Use |
| Office |
| Condition |
| - |
| Available |
| Now |
2nd Floor, Ste 214-215
| Size |
| 827 SF |
| Term |
| 3-5 Years |
| Rental Rate |
| $28.00 /SF/YR $2.33 /SF/MO $23,156 /YR $1,930 /MO |
| Space Use |
| Office |
| Condition |
| Full Build-Out |
| Available |
| Now |
2nd Floor, Ste 208
| Size | 509 SF |
| Term | 3-5 Years |
| Rental Rate | $30.00 /SF/YR |
| Space Use | Office |
| Condition | - |
| Available | January 01, 2026 |
- Space is in Excellent Condition
2nd Floor, Ste 209-210
| Size | 938 SF |
| Term | 3-5 Years |
| Rental Rate | Upon Request |
| Space Use | Office |
| Condition | - |
| Available | Now |
- Space is in Excellent Condition
2nd Floor, Ste 211
| Size | 470 SF |
| Term | 3-5 Years |
| Rental Rate | $30.00 /SF/YR |
| Space Use | Office |
| Condition | - |
| Available | Now |
The beautiful new office space is designed to accommodate a few people comfortably. It features stunning windows that let in an abundance of natural light, creating an uplifting and inspiring work environment. The layout is open yet intimate, providing both collaborative areas and private nooks for focused work. With modern amenities and tasteful decor, this space is perfect for fostering creativity and productivity. Whether you're brainstorming ideas or enjoying a quiet moment at your desk, the aesthetics and atmosphere make it a truly exceptional place to work.
- Listed rate may not include certain utilities, building services and property expenses
- Space is in Excellent Condition
- Central Air Conditioning
2nd Floor, Ste 212
| Size | 890 SF |
| Term | 3-5 Years |
| Rental Rate | $26.00 /SF/YR |
| Space Use | Office |
| Condition | - |
| Available | Now |
- Listed rate may not include certain utilities, building services and property expenses
- Central Air Conditioning
- High Ceilings
- Emergency Lighting
- Basement
2nd Floor, Ste 214-215
| Size | 827 SF |
| Term | 3-5 Years |
| Rental Rate | $28.00 /SF/YR |
| Space Use | Office |
| Condition | Full Build-Out |
| Available | Now |
Introducing a fantastic office space that presents a unique opportunity for your business! Located on the 2nd floor, this spacious setup includes two well-designed rooms that can be tailored to meet your needs. The layout provides ample natural light, creating an inviting and productive work environment. Brand new floors! Perfectly situated in a bustling area, you'll benefit from easy access to local amenities, making it convenient for both employees and clients. Whether you're looking to establish a new office or expand your current operations, this space offers the potential you need to grow your business. Don't miss out on the chance to make this exceptional office space your own! Contact us today for more information or to schedule a viewing.
- Listed rate may not include certain utilities, building services and property expenses
- Fully Built-Out as Standard Office
- 2 Private Offices
- Space is in Excellent Condition
FEATURES AND AMENITIES
- Bus Line
- Signage
PROPERTY FACTS
SELECT TENANTS
- FLOOR
- TENANT NAME
- INDUSTRY
- 2nd
- Anjay Accountax Svc
- Professional, Scientific, and Technical Services
- 3rd
- Danico Medical
- Health Care and Social Assistance
- 3rd
- Dr. Amir H. Hanna, MD
- Health Care and Social Assistance
- 3rd
- Elite Institute Career School
- Administrative and Support Services
- 5th
- Endodontic Associates of North Jersey
- Health Care and Social Assistance
- 5th
- Feintuch Porwich & Feintuch
- Professional, Scientific, and Technical Services
- 7th
- Garden State Science & Tech Institute
- Educational Services
- 6th
- New Jersey Reentry Corporation
- Health Care and Social Assistance
- 4th
- St. Bernadine Home Care Services
- Health Care and Social Assistance
- 4th
- Sunsoft Services Inc
- Administrative and Support Services
Presented by

Spingarn-Arcade | 591 Summit Ave
Hmm, there seems to have been an error sending your message. Please try again.
Thanks! Your message was sent.












