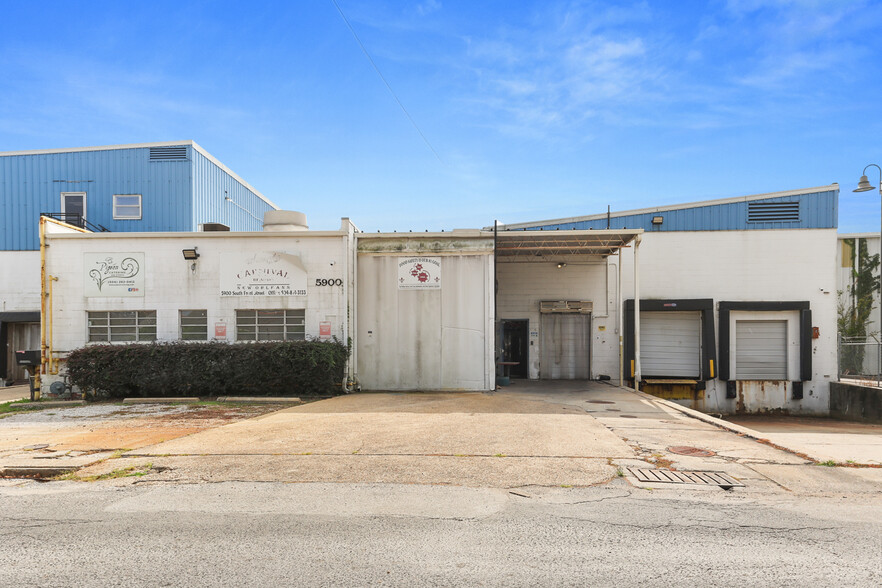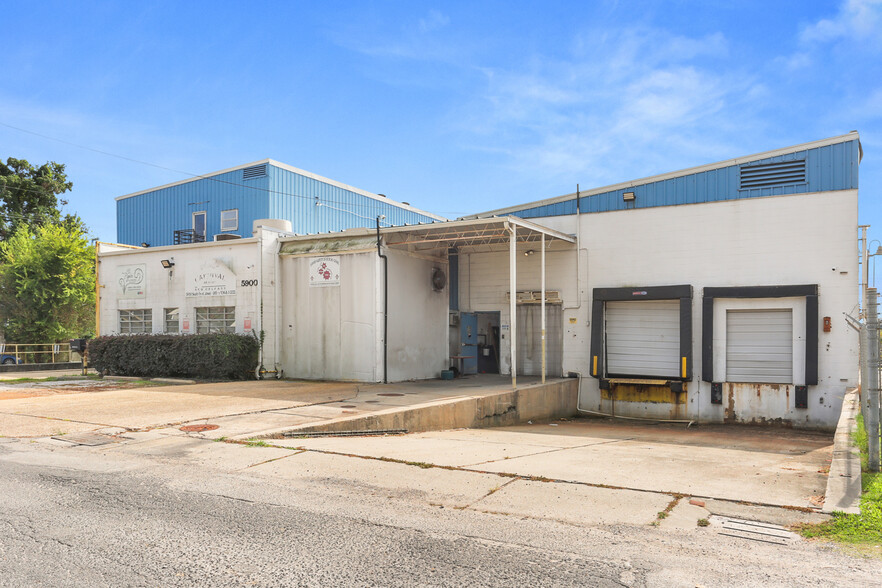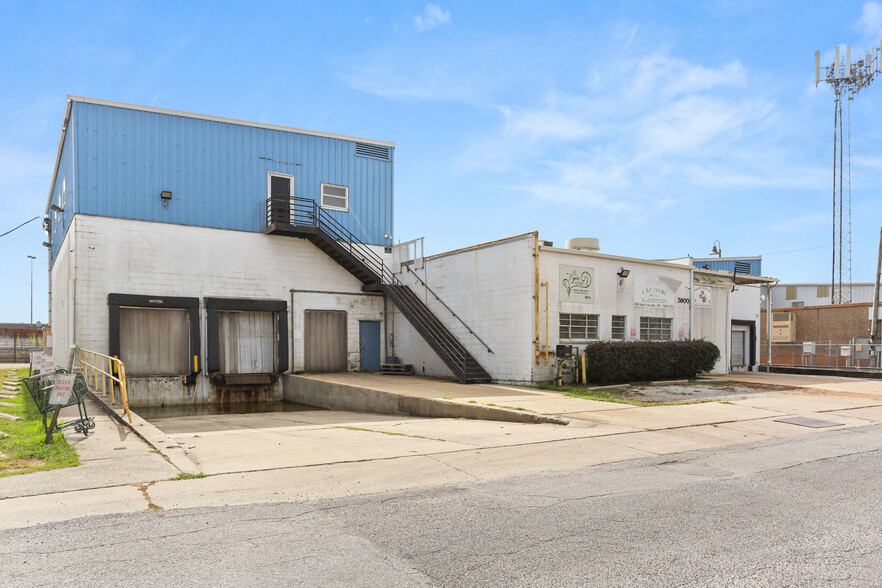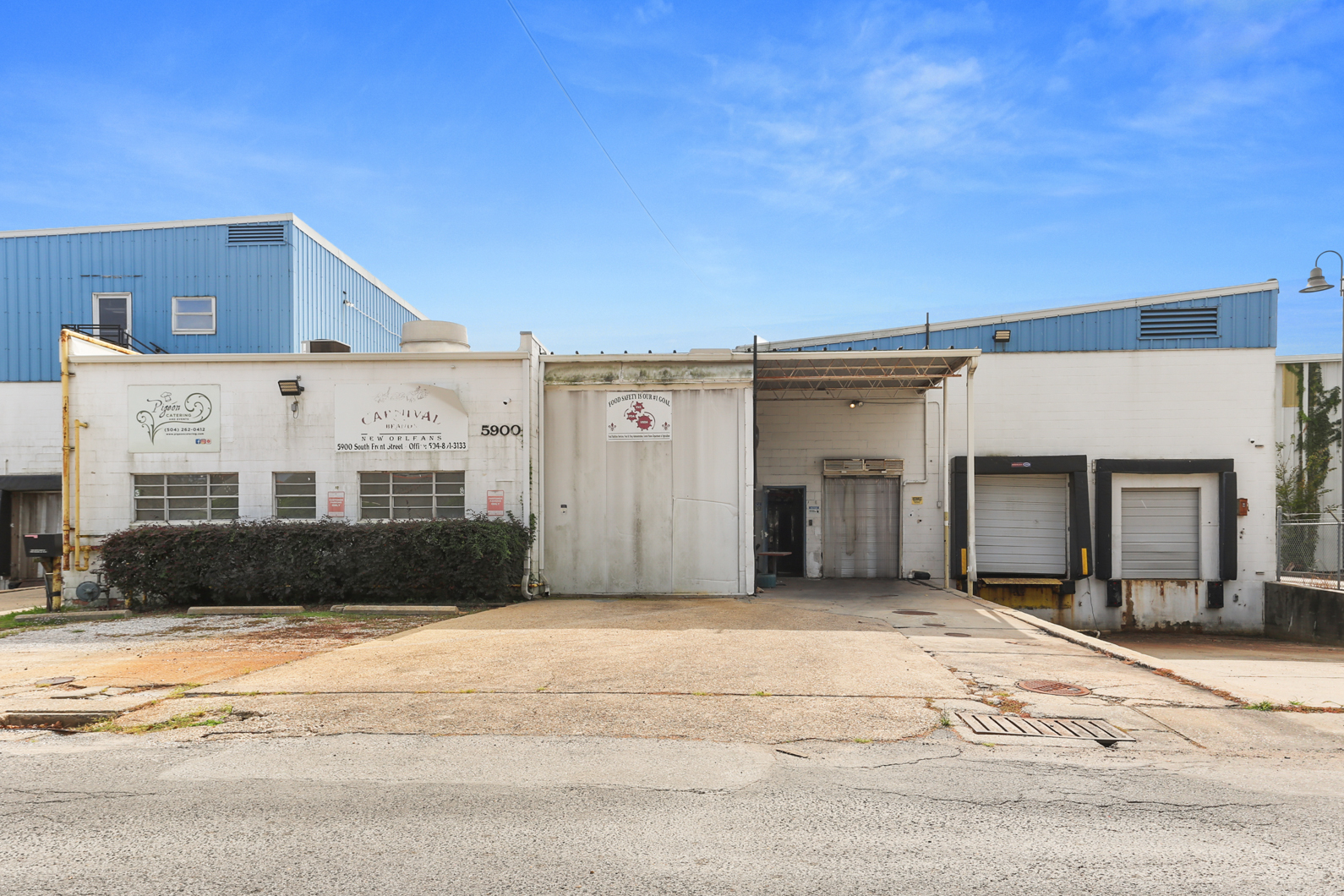
Climate Controlled Warehouse Uptown | 5910 S Front St
This feature is unavailable at the moment.
We apologize, but the feature you are trying to access is currently unavailable. We are aware of this issue and our team is working hard to resolve the matter.
Please check back in a few minutes. We apologize for the inconvenience.
- LoopNet Team
thank you

Your email has been sent!
Climate Controlled Warehouse Uptown 5910 S Front St
15,806 SF Vacant Industrial Building New Orleans, LA 70115 $1,988,000 ($126/SF)



Executive Summary
The property is a +/-15,806 square foot, two-story industrial facility, that is strategically located along South Front Street in the vibrant Uptown neighborhood of New Orleans. The building, constructed with a metal frame and concrete slab foundation, boasts a durable exterior of concrete block and metal panel siding with a sloped metal panel roof. The interior is thoughtfully designed, featuring a spacious 12,086 square foot ground floor ideal for commissary kitchen operations. The second floor houses a 2,880 square foot office space and an 840 square foot boiler room.
The facility’s interior is finished with a combination of concrete, tile, and carpet flooring, with painted block and gypsum board walls. The building is equipped with essential amenities such as central HVAC, multiple restrooms, an alarm system, emergency lighting, and metal-framed doors. Additionally, the property offers ample parking with 19 paved spaces and several covered loading areas, perfect for efficient operations. With its prime location, functional layout, and durable construction, this industrial property presents an excellent opportunity for a variety of commercial uses.
The facility’s interior is finished with a combination of concrete, tile, and carpet flooring, with painted block and gypsum board walls. The building is equipped with essential amenities such as central HVAC, multiple restrooms, an alarm system, emergency lighting, and metal-framed doors. Additionally, the property offers ample parking with 19 paved spaces and several covered loading areas, perfect for efficient operations. With its prime location, functional layout, and durable construction, this industrial property presents an excellent opportunity for a variety of commercial uses.
Property Facts
| Price | $1,988,000 | Lot Size | 0.49 AC |
| Price Per SF | $126 | Rentable Building Area | 15,806 SF |
| Sale Type | Investment or Owner User | No. Stories | 2 |
| Property Type | Industrial | Year Built | 1981 |
| Property Subtype |
| Price | $1,988,000 |
| Price Per SF | $126 |
| Sale Type | Investment or Owner User |
| Property Type | Industrial |
| Property Subtype | |
| Lot Size | 0.49 AC |
| Rentable Building Area | 15,806 SF |
| No. Stories | 2 |
| Year Built | 1981 |
Utilities
- Lighting
- Gas
- Water
- Sewer
- Heating
1 of 1
Bike Score ®
Very Bikeable (74)
PROPERTY TAXES
| Parcel Number | 6-15-1-002-04 | Improvements Assessment | $41,600 |
| Land Assessment | $27,540 | Total Assessment | $69,140 |
PROPERTY TAXES
Parcel Number
6-15-1-002-04
Land Assessment
$27,540
Improvements Assessment
$41,600
Total Assessment
$69,140
zoning
| Zoning Code | MI: Maritime Industrial |
| MI: Maritime Industrial |
Learn More About Investing in Industrial Properties
1 of 22
VIDEOS
3D TOUR
PHOTOS
STREET VIEW
STREET
MAP
1 of 1
Presented by

Climate Controlled Warehouse Uptown | 5910 S Front St
Already a member? Log In
Hmm, there seems to have been an error sending your message. Please try again.
Thanks! Your message was sent.



