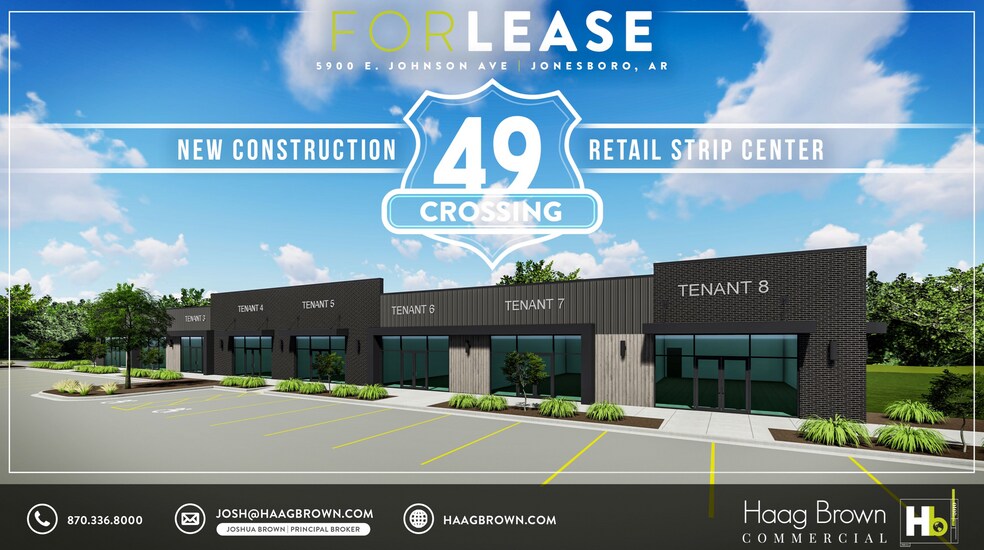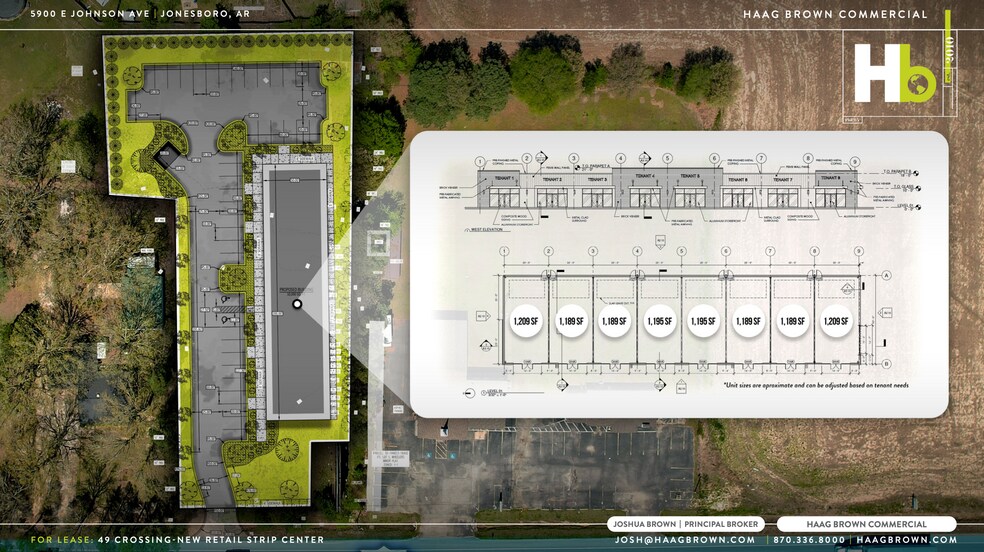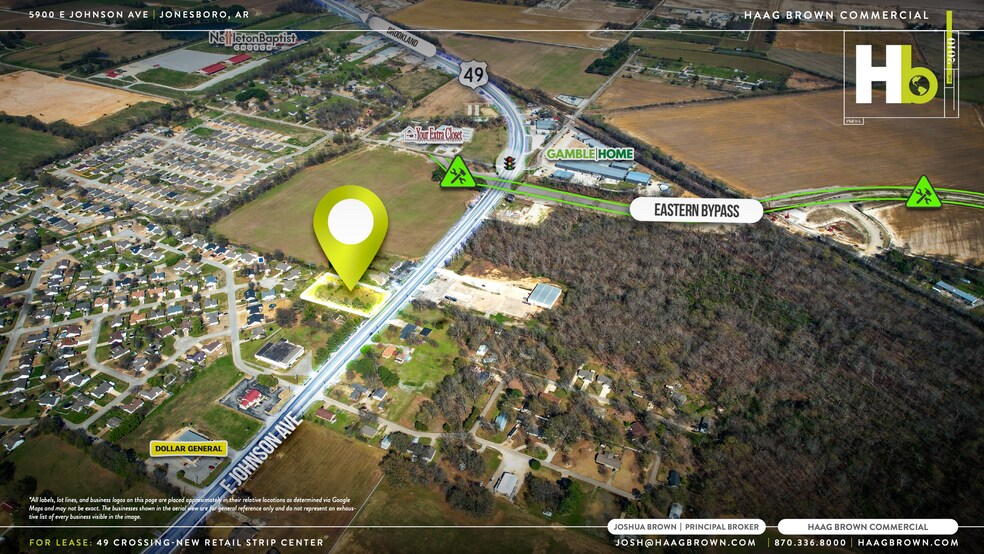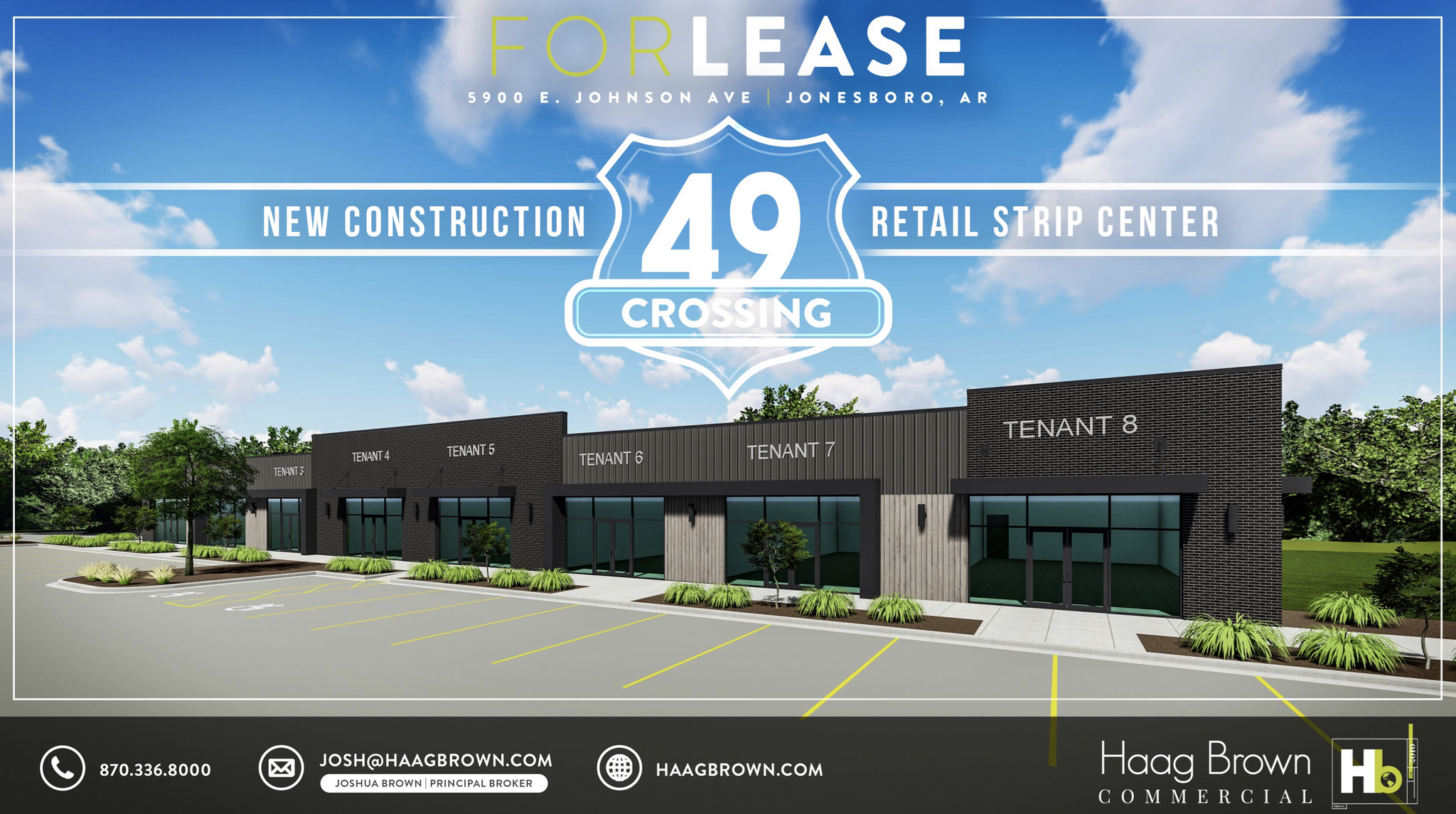
This feature is unavailable at the moment.
We apologize, but the feature you are trying to access is currently unavailable. We are aware of this issue and our team is working hard to resolve the matter.
Please check back in a few minutes. We apologize for the inconvenience.
- LoopNet Team
thank you

Your email has been sent!
49 Crossing: A New Construction Retail Center 5910E Johnson Avenue
1,200 - 10,000 SF of Retail Space Available in Jonesboro, AR 72405



Highlights
- 49 Crossing - A New Construction Retail Center
- Between NEA Baptist Health System Campus and New Eastern Bypass
- Exposure to Over 25,000 Cars Per Day
- Located on 1.30 Acres of Prime Commercial Land
- Direct Frontage on Highway 49 N
- 10,000 SF Available for Lease
Space Availability (1)
Display Rental Rate as
- Space
- Size
- Term
- Rental Rate
- Rent Type
| Space | Size | Term | Rental Rate | Rent Type | ||
| 1st Floor | 1,200-10,000 SF | Negotiable | $30.00 /SF/YR $2.50 /SF/MO $322.92 /m²/YR $26.91 /m²/MO $25,000 /MO $300,000 /YR | Modified Gross |
1st Floor
Plans are underway for the construction of 49 Crossing, a state-of-the-art, 50’ x 200’ retail center on this 1.31 acre site in the middle of it all. The development offers 10,000 square foot for lease that can be divided in up to 8 suites and features 40 parking spaces on site. Due to its direct frontage to Highway 49, the space yields exposure to vehicle traffic ranging from 25,000 to 39,000 cars per day - ideal visibility for a variety of restaurant, retail or business users.
- Listed rate may not include certain utilities, building services and property expenses
Rent Types
The rent amount and type that the tenant (lessee) will be responsible to pay to the landlord (lessor) throughout the lease term is negotiated prior to both parties signing a lease agreement. The rent type will vary depending upon the services provided. For example, triple net rents are typically lower than full service rents due to additional expenses the tenant is required to pay in addition to the base rent. Contact the listing broker for a full understanding of any associated costs or additional expenses for each rent type.
1. Full Service: A rental rate that includes normal building standard services as provided by the landlord within a base year rental.
2. Double Net (NN): Tenant pays for only two of the building expenses; the landlord and tenant determine the specific expenses prior to signing the lease agreement.
3. Triple Net (NNN): A lease in which the tenant is responsible for all expenses associated with their proportional share of occupancy of the building.
4. Modified Gross: Modified Gross is a general type of lease rate where typically the tenant will be responsible for their proportional share of one or more of the expenses. The landlord will pay the remaining expenses. See the below list of common Modified Gross rental rate structures: 4. Plus All Utilities: A type of Modified Gross Lease where the tenant is responsible for their proportional share of utilities in addition to the rent. 4. Plus Cleaning: A type of Modified Gross Lease where the tenant is responsible for their proportional share of cleaning in addition to the rent. 4. Plus Electric: A type of Modified Gross Lease where the tenant is responsible for their proportional share of the electrical cost in addition to the rent. 4. Plus Electric & Cleaning: A type of Modified Gross Lease where the tenant is responsible for their proportional share of the electrical and cleaning cost in addition to the rent. 4. Plus Utilities and Char: A type of Modified Gross Lease where the tenant is responsible for their proportional share of the utilities and cleaning cost in addition to the rent. 4. Industrial Gross: A type of Modified Gross lease where the tenant pays one or more of the expenses in addition to the rent. The landlord and tenant determine these prior to signing the lease agreement.
5. Tenant Electric: The landlord pays for all services and the tenant is responsible for their usage of lights and electrical outlets in the space they occupy.
6. Negotiable or Upon Request: Used when the leasing contact does not provide the rent or service type.
7. TBD: To be determined; used for buildings for which no rent or service type is known, commonly utilized when the buildings are not yet built.
SITE PLAN
PROPERTY FACTS FOR 5910E Johnson Avenue , Jonesboro, AR 72405
| Min. Divisible | 1,200 SF | Gross Leasable Area | 10,000 SF |
| Property Type | Retail | Parking Ratio | 4/1,000 SF |
| Property Subtype | Freestanding | Construction Status | Proposed |
| Min. Divisible | 1,200 SF |
| Property Type | Retail |
| Property Subtype | Freestanding |
| Gross Leasable Area | 10,000 SF |
| Parking Ratio | 4/1,000 SF |
| Construction Status | Proposed |
About the Property
Over the years of economic growth in the city, we have noticed a high concentration of developments and businesses locating to the Hilltop area, right off Highway 49 (E. Johnson Avenue), which has helped spark a significant economic boom in the area. Major contributors to this boom are the recently built NEA Baptist Memorial Hospital and the Greensboro Village Multi-use Development, both of which are located within 3 miles of this property. Several national franchises have chosen to locate out in this area, most recently including, but not limited to, Marco’s Pizza, Jersey Mikes, Guthrie’s Chicken, Dollar Tree, and Dunkin’. Jonesboro shares a strong commuter relationship with neighboring cities Brookland and Paragould, which contributes to the steady uptick in traffic counts along Highway 49, making it one of Jonesboro’s busiest thoroughfares. The property sits in an area on Highway 49 known as Farville Curve, which is currently undergoing major construction of its infrastructure in preparation for Jonesboro’s new $60+ MM Eastern Bypass. The Eastern Bypass aims to provide a direct thoroughfare between Highway 49 and I-555, which will assist in relieving congestion in the city and offer a smooth traffic flow into and out of the Farville Curve area. As you can imagine, with such rapid commercial and residential growth happening in such a concentrated area, lease space is in high demand but short supply. That’s why Haag Brown Commercial is excited to be able to share that plans are underway for the construction of 49 Crossing, a state-of-the-art, 50’ x 200’ retail center on this 1.31 acre site in the middle of it all. The development offers 10,000 square foot for lease that can be divided in up to 8 suites and features 40 parking spaces on site. Due to its direct frontage to Highway 49, the space yields exposure to vehicle traffic ranging from 25,000 to 39,000 cars per day - ideal visibility for a variety of restaurant, retail or business users.
Presented by

49 Crossing: A New Construction Retail Center | 5910E Johnson Avenue
Hmm, there seems to have been an error sending your message. Please try again.
Thanks! Your message was sent.





