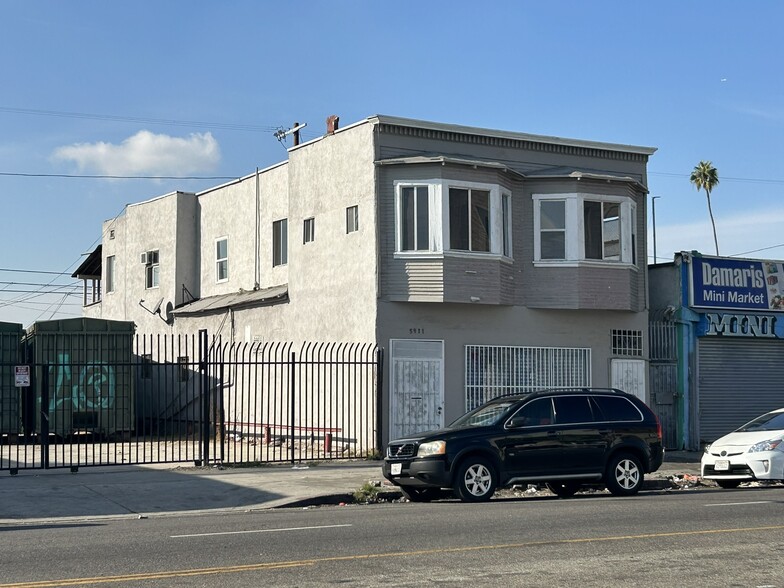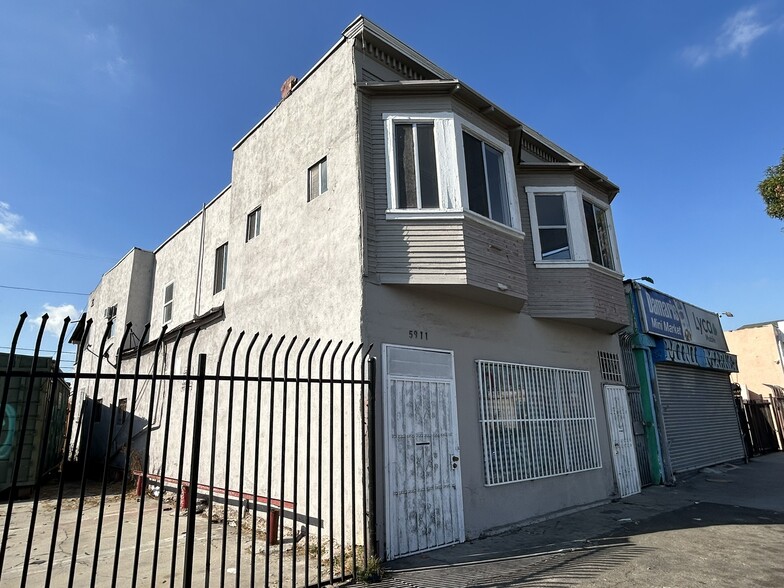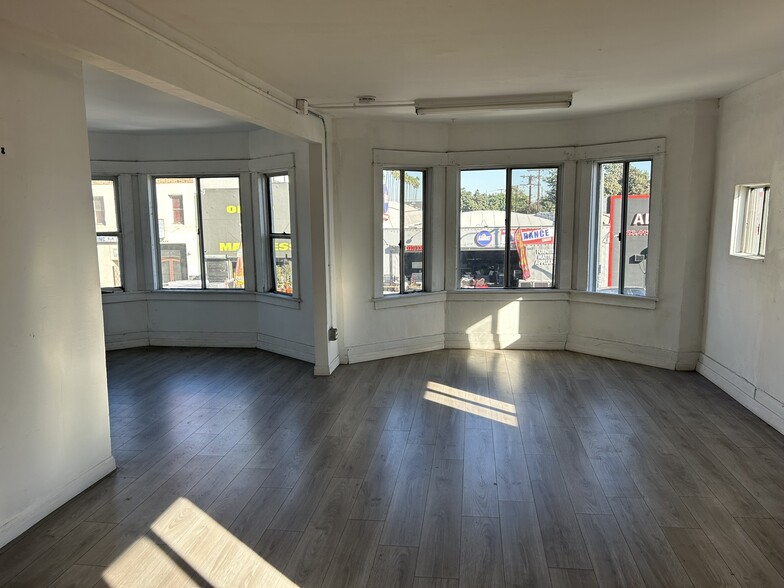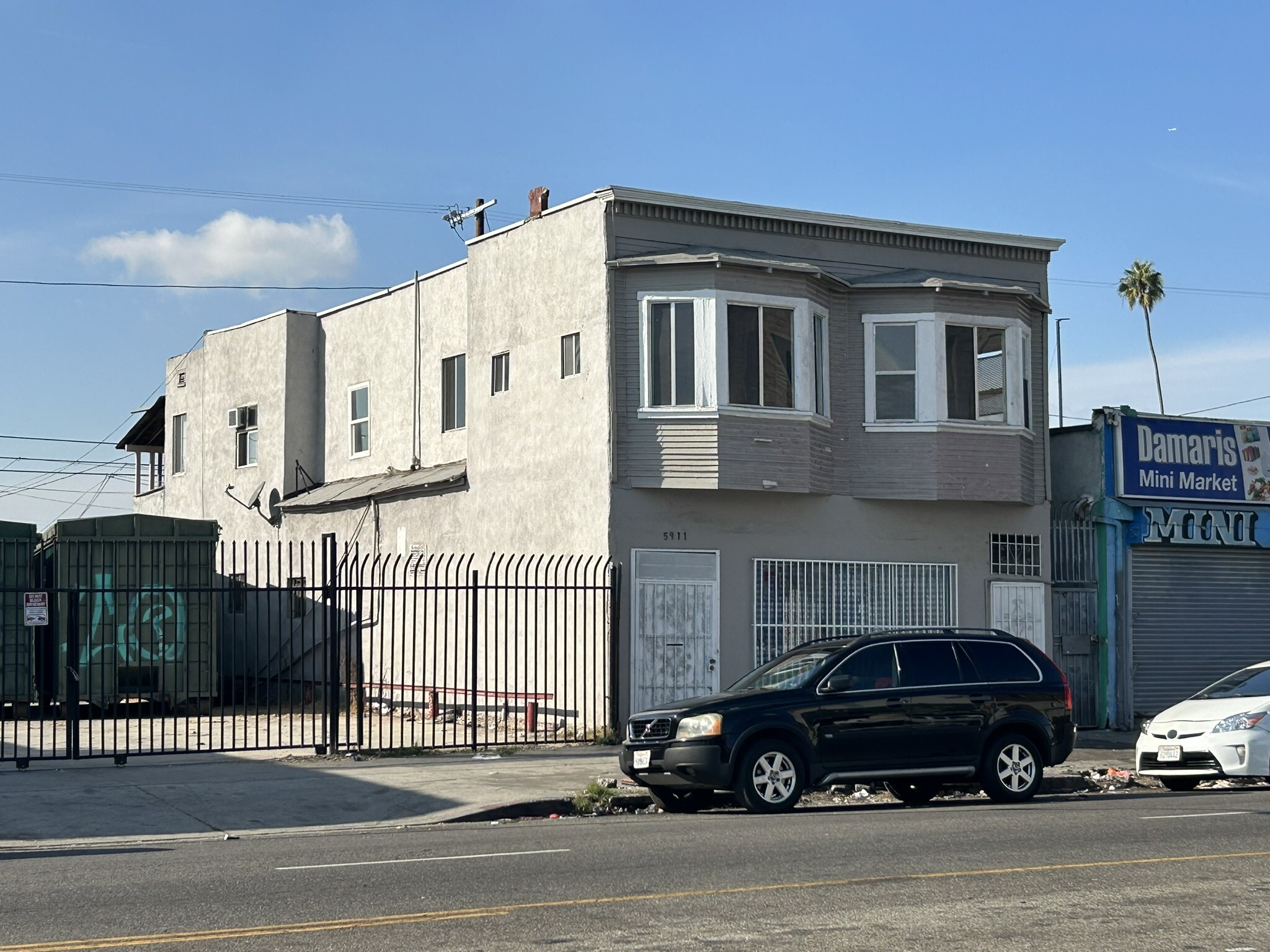
Renovated Retail / Mixed-Use on Broadway | 5911 S Broadway
This feature is unavailable at the moment.
We apologize, but the feature you are trying to access is currently unavailable. We are aware of this issue and our team is working hard to resolve the matter.
Please check back in a few minutes. We apologize for the inconvenience.
- LoopNet Team
thank you

Your email has been sent!
Renovated Retail / Mixed-Use on Broadway 5911 S Broadway
2,400 SF 100% Leased Retail Building Los Angeles, CA 90003 $595,000 ($248/SF) 5.32% Cap Rate



INVESTMENT HIGHLIGHTS
- Extensively renovated building including electrical upgrade to 320 amps in 2019, new sewer line, bathroom plumbing
- Located on a commercial section of Broadway with active retail stores and foot traffic
- 2 retail entrances
- 25 feet of frontage on Broadway
- Alley access and gated parking of at least 2 spaces
- 90% SBA financing available to owner-users
EXECUTIVE SUMMARY
NEW PRICING! Kidder Mathews is pleased to present 5911 S Broadway, a 2,400 square foot, two-story building consisting entirely of functional artist studios of varying square footages, with one vacant unit upstairs. All units are on month-to-month leases. An investor can continue to rent these units or alternatively, re-convert the ground floor units to their original use as storefront retail. Alternatively, the building can be occupied by an owner-user for retail, studio, or warehouse use. An owner-user can obtain up to 90% SBA financing.
The rear 1st floor unit includes private use of a 1,000 square foot covered back yard work space, which alternatively could be used for parking. The configuration of combined indoor/outdoor space can be ideal for a variety of commercial uses.
The building has undergone a multitude of upgrades around 2018-19, including a full electrical upgrade to 320 amps; all floors including the balcony's have been replaced with laminate on the 2nd floor; new drywall on all of 1st floor and some on 2nd; new sewage pipes underground going from the 1st floor bathroom to the street; new tankless gas water heater and new pipes to 1st floor bathrooms and upstairs bathroom; new metal door at front entrance.
The large wall downstairs splitting the two studios can be removed to create one larger ground floor space; it's not structural and was installed by seller).
The building's original use was mixed-use ground floor retail and residential units upstairs. Buyer should do his/her own due diligence regarding all permits and square footages.
The rear 1st floor unit includes private use of a 1,000 square foot covered back yard work space, which alternatively could be used for parking. The configuration of combined indoor/outdoor space can be ideal for a variety of commercial uses.
The building has undergone a multitude of upgrades around 2018-19, including a full electrical upgrade to 320 amps; all floors including the balcony's have been replaced with laminate on the 2nd floor; new drywall on all of 1st floor and some on 2nd; new sewage pipes underground going from the 1st floor bathroom to the street; new tankless gas water heater and new pipes to 1st floor bathrooms and upstairs bathroom; new metal door at front entrance.
The large wall downstairs splitting the two studios can be removed to create one larger ground floor space; it's not structural and was installed by seller).
The building's original use was mixed-use ground floor retail and residential units upstairs. Buyer should do his/her own due diligence regarding all permits and square footages.
PROPERTY FACTS
Sale Type
Investment or Owner User
Property Type
Retail
Property Subtype
Building Size
2,400 SF
Building Class
C
Year Built/Renovated
1911/2019
Price
$595,000
Price Per SF
$248
Cap Rate
5.32%
NOI
$31,626
Percent Leased
100%
Tenancy
Multiple
Building Height
1 Story
Slab To Slab
9’
Building FAR
0.92
Lot Size
0.06 AC
Zoning
LAC2
Parking
2 Spaces (0.83 Spaces per 1,000 SF Leased)
Frontage
28 FT on S Broadway
AMENITIES
- Bus Line
Walk Score®
Very Walkable (76)
Bike Score®
Very Bikeable (74)
NEARBY MAJOR RETAILERS






PROPERTY TAXES
| Parcel Number | 6005-006-013 | Improvements Assessment | $108,760 |
| Land Assessment | $295,611 | Total Assessment | $404,371 |
PROPERTY TAXES
Parcel Number
6005-006-013
Land Assessment
$295,611
Improvements Assessment
$108,760
Total Assessment
$404,371
1 of 26
VIDEOS
3D TOUR
PHOTOS
STREET VIEW
STREET
MAP
Presented by

Renovated Retail / Mixed-Use on Broadway | 5911 S Broadway
Already a member? Log In
Hmm, there seems to have been an error sending your message. Please try again.
Thanks! Your message was sent.


