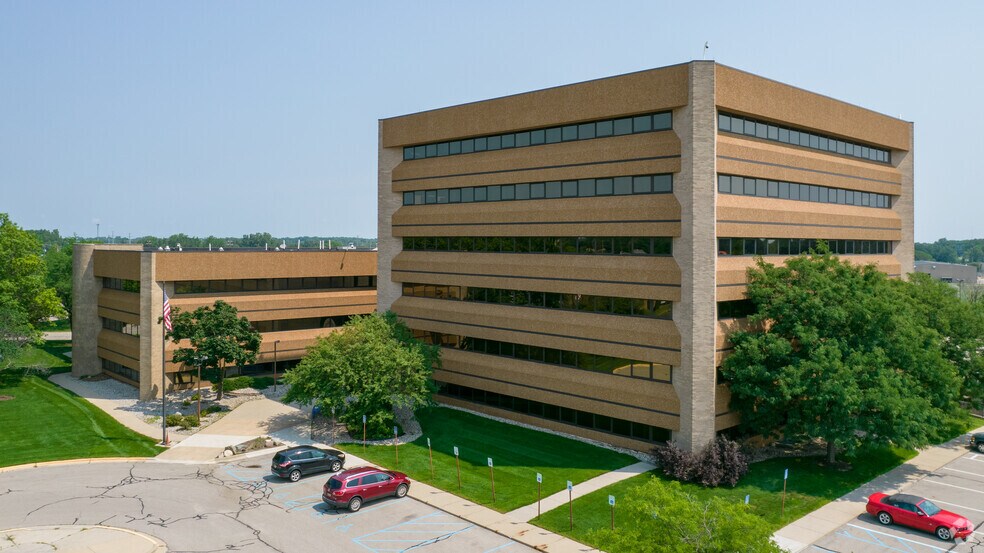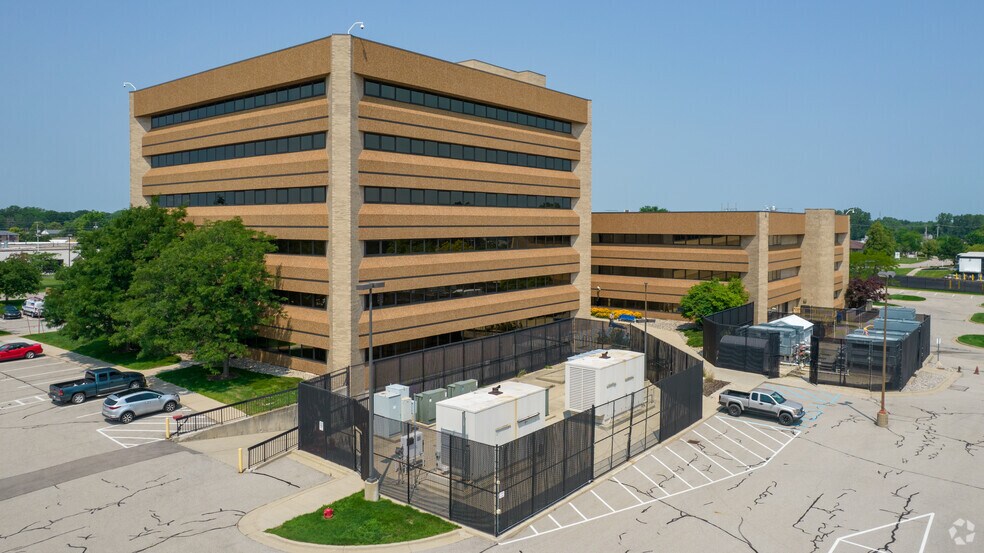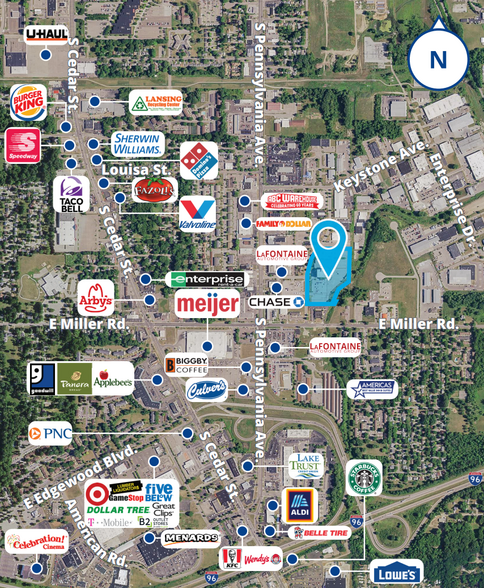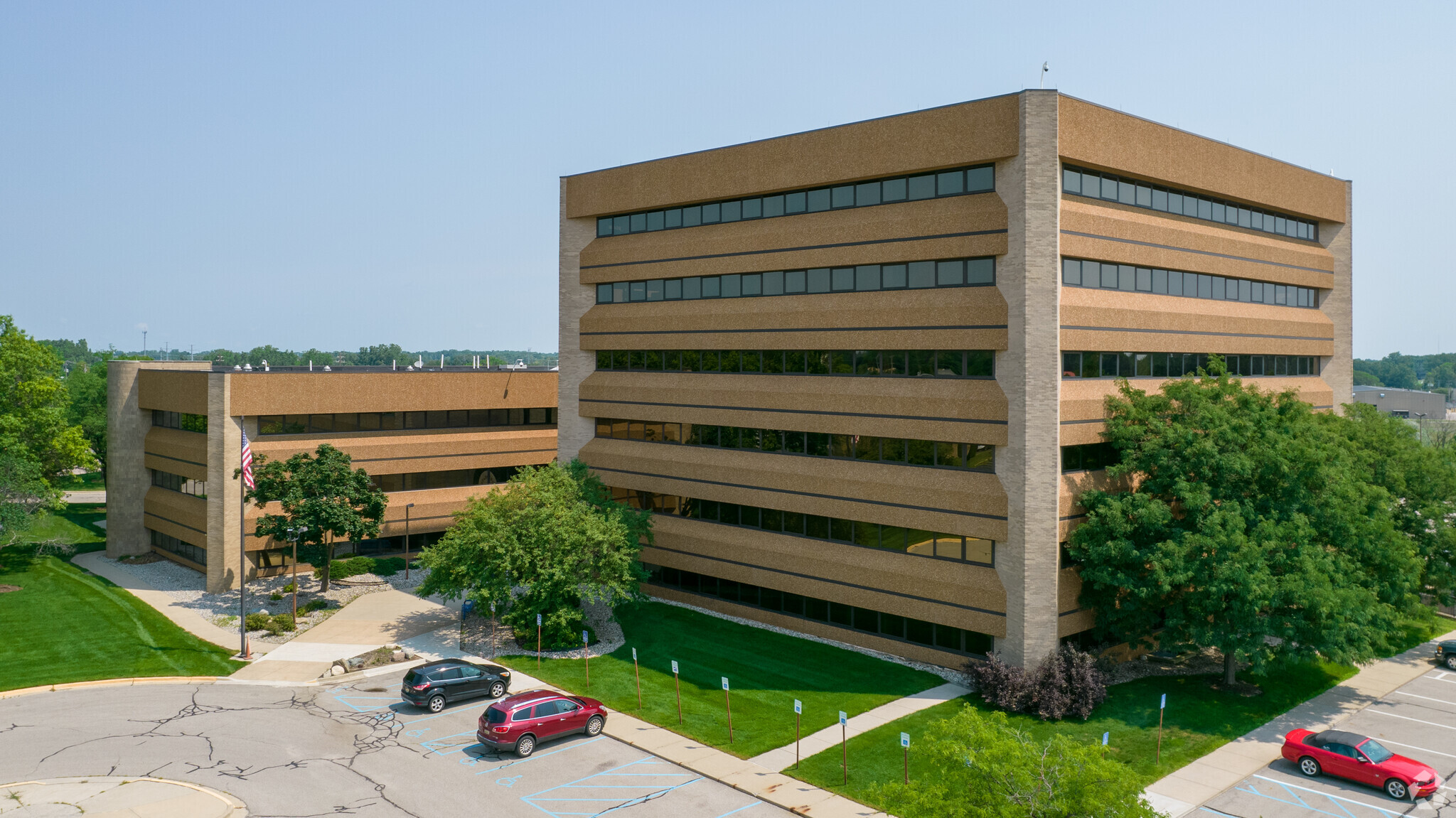
This feature is unavailable at the moment.
We apologize, but the feature you are trying to access is currently unavailable. We are aware of this issue and our team is working hard to resolve the matter.
Please check back in a few minutes. We apologize for the inconvenience.
- LoopNet Team
thank you

Your email has been sent!
North Building Lansing, MI 48911
4,678 - 68,672 SF of Office Space Available



PARK FACTS
| Total Space Available | 68,672 SF | Park Type | Office Park |
| Max. Contiguous | 47,750 SF |
| Total Space Available | 68,672 SF |
| Max. Contiguous | 47,750 SF |
| Park Type | Office Park |
all available spaces(8)
Display Rental Rate as
- Space
- Size
- Term
- Rental Rate
- Space Use
- Condition
- Available
- Rate includes utilities, building services and property expenses
- Mostly Open Floor Plan Layout
- 3 Private Offices
- Space is in Excellent Condition
- Atrium
- Fully Built-Out as Call Center
- Fits 24 - 77 People
- 1 Conference Room
- Can be combined with additional space(s) for up to 47,750 SF of adjacent space
- Rate includes utilities, building services and property expenses
- Mostly Open Floor Plan Layout
- 3 Private Offices
- Can be combined with additional space(s) for up to 47,750 SF of adjacent space
- Fully Built-Out as Call Center
- Fits 24 - 77 People
- Space is in Excellent Condition
- Rate includes utilities, building services and property expenses
- Mostly Open Floor Plan Layout
- 3 Private Offices
- Can be combined with additional space(s) for up to 47,750 SF of adjacent space
- Fully Built-Out as Call Center
- Fits 24 - 77 People
- Space is in Excellent Condition
- Rate includes utilities, building services and property expenses
- Mostly Open Floor Plan Layout
- 3 Private Offices
- Can be combined with additional space(s) for up to 47,750 SF of adjacent space
- Fully Built-Out as Call Center
- Fits 24 - 77 People
- Space is in Excellent Condition
- Rate includes utilities, building services and property expenses
- Mostly Open Floor Plan Layout
- 3 Private Offices
- Can be combined with additional space(s) for up to 47,750 SF of adjacent space
- Fully Built-Out as Call Center
- Fits 24 - 77 People
- Space is in Excellent Condition
| Space | Size | Term | Rental Rate | Space Use | Condition | Available |
| 2nd Floor, Ste 200 South | 9,550 SF | Negotiable | $19.50 /SF/YR $1.63 /SF/MO $209.90 /m²/YR $17.49 /m²/MO $15,519 /MO $186,225 /YR | Office | Full Build-Out | Now |
| 3rd Floor, Ste 300 South | 9,550 SF | Negotiable | $19.50 /SF/YR $1.63 /SF/MO $209.90 /m²/YR $17.49 /m²/MO $15,519 /MO $186,225 /YR | Office | Full Build-Out | Now |
| 4th Floor, Ste 400 South | 9,550 SF | Negotiable | $19.50 /SF/YR $1.63 /SF/MO $209.90 /m²/YR $17.49 /m²/MO $15,519 /MO $186,225 /YR | Office | Full Build-Out | Now |
| 5th Floor, Ste 500 South | 9,550 SF | Negotiable | $19.50 /SF/YR $1.63 /SF/MO $209.90 /m²/YR $17.49 /m²/MO $15,519 /MO $186,225 /YR | Office | Full Build-Out | Now |
| 6th Floor, Ste 600 South | 9,550 SF | Negotiable | $19.50 /SF/YR $1.63 /SF/MO $209.90 /m²/YR $17.49 /m²/MO $15,519 /MO $186,225 /YR | Office | Full Build-Out | Now |
5913 Executive Dr - 2nd Floor - Ste 200 South
5913 Executive Dr - 3rd Floor - Ste 300 South
5913 Executive Dr - 4th Floor - Ste 400 South
5913 Executive Dr - 5th Floor - Ste 500 South
5913 Executive Dr - 6th Floor - Ste 600 South
- Space
- Size
- Term
- Rental Rate
- Space Use
- Condition
- Available
- Rate includes utilities, building services and property expenses
- Office intensive layout
- Central Air and Heating
- Print/Copy Room
- Fully Built-Out as Standard Office
- Fits 21 - 65 People
- Reception Area
- Rate includes utilities, building services and property expenses
- Office intensive layout
- Central Air and Heating
- Print/Copy Room
- Fully Built-Out as Standard Office
- Fits 12 - 38 People
- Reception Area
- Rate includes utilities, building services and property expenses
- Office intensive layout
- Central Air and Heating
- Print/Copy Room
- Fully Built-Out as Standard Office
- Fits 21 - 65 People
- Reception Area
| Space | Size | Term | Rental Rate | Space Use | Condition | Available |
| 3rd Floor | 8,122 SF | Negotiable | $19.50 /SF/YR $1.63 /SF/MO $209.90 /m²/YR $17.49 /m²/MO $13,198 /MO $158,379 /YR | Office | Full Build-Out | Now |
| 3rd Floor, Ste 300 | 4,678 SF | Negotiable | $19.50 /SF/YR $1.63 /SF/MO $209.90 /m²/YR $17.49 /m²/MO $7,602 /MO $91,221 /YR | Office | Full Build-Out | Now |
| 3rd Floor, Ste 320 | 8,122 SF | Negotiable | $19.50 /SF/YR $1.63 /SF/MO $209.90 /m²/YR $17.49 /m²/MO $13,198 /MO $158,379 /YR | Office | Full Build-Out | Now |
5913 Executive Dr - 3rd Floor
5913 Executive Dr - 3rd Floor - Ste 300
5913 Executive Dr - 3rd Floor - Ste 320
5913 Executive Dr - 2nd Floor - Ste 200 South
| Size | 9,550 SF |
| Term | Negotiable |
| Rental Rate | $19.50 /SF/YR |
| Space Use | Office |
| Condition | Full Build-Out |
| Available | Now |
- Rate includes utilities, building services and property expenses
- Fully Built-Out as Call Center
- Mostly Open Floor Plan Layout
- Fits 24 - 77 People
- 3 Private Offices
- 1 Conference Room
- Space is in Excellent Condition
- Can be combined with additional space(s) for up to 47,750 SF of adjacent space
- Atrium
5913 Executive Dr - 3rd Floor - Ste 300 South
| Size | 9,550 SF |
| Term | Negotiable |
| Rental Rate | $19.50 /SF/YR |
| Space Use | Office |
| Condition | Full Build-Out |
| Available | Now |
- Rate includes utilities, building services and property expenses
- Fully Built-Out as Call Center
- Mostly Open Floor Plan Layout
- Fits 24 - 77 People
- 3 Private Offices
- Space is in Excellent Condition
- Can be combined with additional space(s) for up to 47,750 SF of adjacent space
5913 Executive Dr - 4th Floor - Ste 400 South
| Size | 9,550 SF |
| Term | Negotiable |
| Rental Rate | $19.50 /SF/YR |
| Space Use | Office |
| Condition | Full Build-Out |
| Available | Now |
- Rate includes utilities, building services and property expenses
- Fully Built-Out as Call Center
- Mostly Open Floor Plan Layout
- Fits 24 - 77 People
- 3 Private Offices
- Space is in Excellent Condition
- Can be combined with additional space(s) for up to 47,750 SF of adjacent space
5913 Executive Dr - 5th Floor - Ste 500 South
| Size | 9,550 SF |
| Term | Negotiable |
| Rental Rate | $19.50 /SF/YR |
| Space Use | Office |
| Condition | Full Build-Out |
| Available | Now |
- Rate includes utilities, building services and property expenses
- Fully Built-Out as Call Center
- Mostly Open Floor Plan Layout
- Fits 24 - 77 People
- 3 Private Offices
- Space is in Excellent Condition
- Can be combined with additional space(s) for up to 47,750 SF of adjacent space
5913 Executive Dr - 6th Floor - Ste 600 South
| Size | 9,550 SF |
| Term | Negotiable |
| Rental Rate | $19.50 /SF/YR |
| Space Use | Office |
| Condition | Full Build-Out |
| Available | Now |
- Rate includes utilities, building services and property expenses
- Fully Built-Out as Call Center
- Mostly Open Floor Plan Layout
- Fits 24 - 77 People
- 3 Private Offices
- Space is in Excellent Condition
- Can be combined with additional space(s) for up to 47,750 SF of adjacent space
5913 Executive Dr - 3rd Floor
| Size | 8,122 SF |
| Term | Negotiable |
| Rental Rate | $19.50 /SF/YR |
| Space Use | Office |
| Condition | Full Build-Out |
| Available | Now |
- Rate includes utilities, building services and property expenses
- Fully Built-Out as Standard Office
- Office intensive layout
- Fits 21 - 65 People
- Central Air and Heating
- Reception Area
- Print/Copy Room
5913 Executive Dr - 3rd Floor - Ste 300
| Size | 4,678 SF |
| Term | Negotiable |
| Rental Rate | $19.50 /SF/YR |
| Space Use | Office |
| Condition | Full Build-Out |
| Available | Now |
- Rate includes utilities, building services and property expenses
- Fully Built-Out as Standard Office
- Office intensive layout
- Fits 12 - 38 People
- Central Air and Heating
- Reception Area
- Print/Copy Room
5913 Executive Dr - 3rd Floor - Ste 320
| Size | 8,122 SF |
| Term | Negotiable |
| Rental Rate | $19.50 /SF/YR |
| Space Use | Office |
| Condition | Full Build-Out |
| Available | Now |
- Rate includes utilities, building services and property expenses
- Fully Built-Out as Standard Office
- Office intensive layout
- Fits 21 - 65 People
- Central Air and Heating
- Reception Area
- Print/Copy Room
Park Overview
› Equipped with generator for full power supply › Docks and loading facilities › Fiber optic and category 5 cabling to building › 3-story lobby atrium › Existing furniture available for use › Suites include kitchenettes, and a mix of private offices and open space for work stations › Suites 300 & 302 North combined = 12,800 SF and can be demised: - Suite 300 North = 4,678 SF - Suite 320 North = 8,122 SF
Learn More About Renting Office Space
Presented by

North Building | Lansing, MI 48911
Hmm, there seems to have been an error sending your message. Please try again.
Thanks! Your message was sent.




