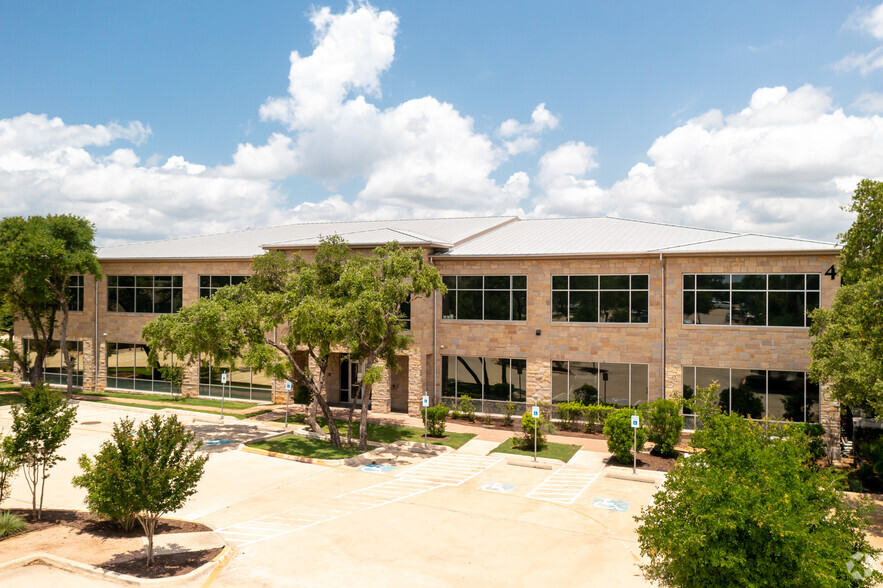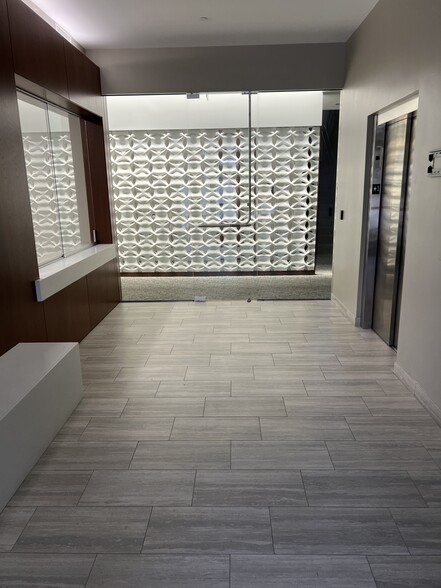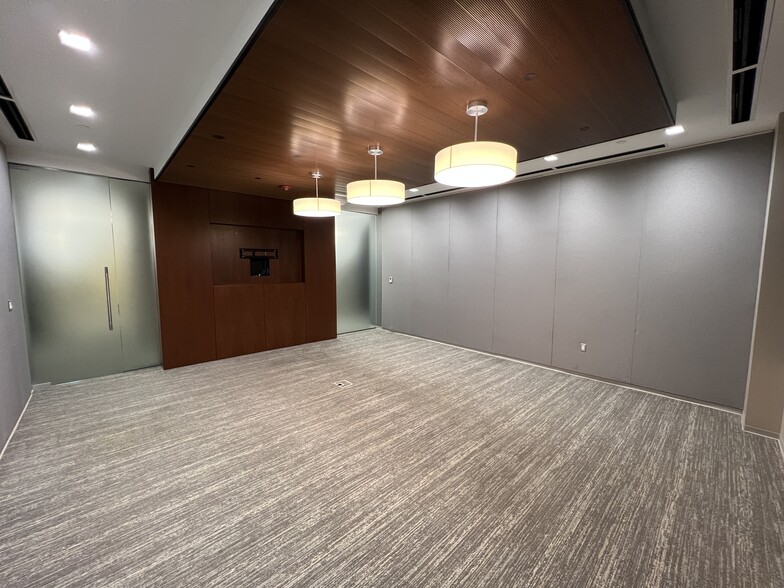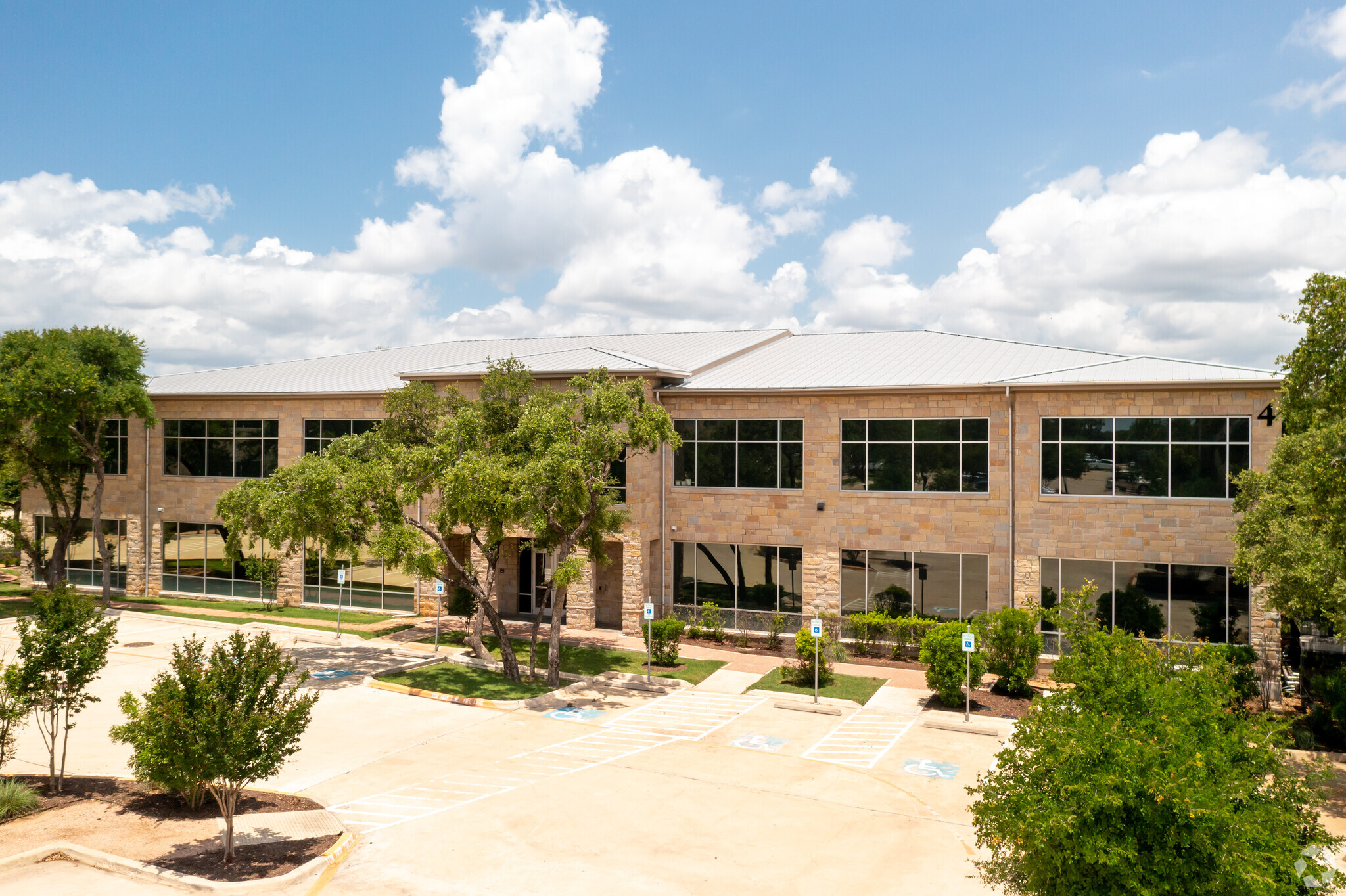
This feature is unavailable at the moment.
We apologize, but the feature you are trying to access is currently unavailable. We are aware of this issue and our team is working hard to resolve the matter.
Please check back in a few minutes. We apologize for the inconvenience.
- LoopNet Team
thank you

Your email has been sent!
Building 4 5920 William Cannon Dr
25,856 SF Office Building Austin, TX 78749 $11,900,000 ($460/SF)



Executive Summary
Offered Exclusively for Sale or Lease is only Building 4 (also known as Building 4/5) comprising 26,900 Gross SF, per TCAD. It is a freestanding, two story office building that is geared toward a single tenant or owner / occupant. Public records indicate the property was built and finished out in 2015, and it is in excellent condition. Roof and HVAC are original. Features include a secure reception and entry, two upscale showers with attached private dressing areas, a large nicely appointed break room, ADA compliant entry, restrooms and elevator; motion sensor light switches throughout, coffee bar / break area, executive conference room, logical mix of hard wall offices and open areas for most users, large training room, designated exercise room (not furnished), roll down solar screen window treatments, and other special finishes. Ample parking is available and listed at 4:1,000 ratio. Zoning is LO, City of Austin, and the existing improvements are a conforming use.
Real Estate Taxes for 2022 were $194k, per TCAD Invoice, and the monthly POA Assessments are approximately $2,600 per month (2022). The current owner bought the property for its own use in 3Q, 2021, but late in 2022 decided not to occupy the building. It is currently vacant and unleased. Therefore, other than Taxes and Condo Assessments, there is no “daily use” operating history for the asset. Janitorial services and utility usage would be at the discretion of a new owner / user.
Property Facts
Space Availability
- Space
- Size
- Space Use
- Condition
- Available
Offered Exclusively for Lease (or Sale) is Building 4 (also known as Building 4/5) comprising 26,900 Gross SF, per TCAD. It is a freestanding, two story office building that is geared toward a single tenant or owner / occupant. Public records indicate the property was built and finished out in 2015, and it is in excellent condition. Roof and HVAC are original. Features include a secure reception and entry, two upscale showers with attached private dressing areas, a large nicely appointed break room, ADA compliant entry, restrooms and elevator; motion sensor light switches throughout, coffee bar / break area, executive conference room, logical mix of hard wall offices and open areas for most users, large training room, designated exercise room (not furnished), roll down solar screen window treatments, and other special finishes. Ample parking is available and listed at 4:1,000 ratio. Zoning is LO, City of Austin, and the existing improvements are a conforming use. Real Estate Taxes for 2022 were $194k, per TCAD Invoice, and the monthly POA Assessments are approximately $2,600 per month (2022). The current owner bought the property for its own use in 3Q, 2021, but late in 2022 decided not to occupy the building. It is currently vacant and unleased. Therefore, other than Taxes and Condo Assessments, there is no “daily use” operating history for the asset. Janitorial services and utility usage would be at the discretion of a new owner / user.
Offered Exclusively for Lease (or Sale) is Building 4 (also known as Building 4/5) comprising 26,900 Gross SF, per TCAD. It is a freestanding, two story office building that is geared toward a single tenant or owner / occupant. Public records indicate the property was built and finished out in 2015, and it is in excellent condition. Roof and HVAC are original. Features include a secure reception and entry, two upscale showers with attached private dressing areas, a large nicely appointed break room, ADA compliant entry, restrooms and elevator; motion sensor light switches throughout, coffee bar / break area, executive conference room, logical mix of hard wall offices and open areas for most users, large training room, designated exercise room (not furnished), roll down solar screen window treatments, and other special finishes. Ample parking is available and listed at 4:1,000 ratio. Zoning is LO, City of Austin, and the existing improvements are a conforming use.
| Space | Size | Space Use | Condition | Available |
| 1st Floor | 12,928 SF | Office | Full Build-Out | 30 Days |
| 2nd Floor | 12,928 SF | Office | Full Build-Out | 30 Days |
1st Floor
| Size |
| 12,928 SF |
| Space Use |
| Office |
| Condition |
| Full Build-Out |
| Available |
| 30 Days |
2nd Floor
| Size |
| 12,928 SF |
| Space Use |
| Office |
| Condition |
| Full Build-Out |
| Available |
| 30 Days |
1st Floor
| Size | 12,928 SF |
| Space Use | Office |
| Condition | Full Build-Out |
| Available | 30 Days |
Offered Exclusively for Lease (or Sale) is Building 4 (also known as Building 4/5) comprising 26,900 Gross SF, per TCAD. It is a freestanding, two story office building that is geared toward a single tenant or owner / occupant. Public records indicate the property was built and finished out in 2015, and it is in excellent condition. Roof and HVAC are original. Features include a secure reception and entry, two upscale showers with attached private dressing areas, a large nicely appointed break room, ADA compliant entry, restrooms and elevator; motion sensor light switches throughout, coffee bar / break area, executive conference room, logical mix of hard wall offices and open areas for most users, large training room, designated exercise room (not furnished), roll down solar screen window treatments, and other special finishes. Ample parking is available and listed at 4:1,000 ratio. Zoning is LO, City of Austin, and the existing improvements are a conforming use. Real Estate Taxes for 2022 were $194k, per TCAD Invoice, and the monthly POA Assessments are approximately $2,600 per month (2022). The current owner bought the property for its own use in 3Q, 2021, but late in 2022 decided not to occupy the building. It is currently vacant and unleased. Therefore, other than Taxes and Condo Assessments, there is no “daily use” operating history for the asset. Janitorial services and utility usage would be at the discretion of a new owner / user.
2nd Floor
| Size | 12,928 SF |
| Space Use | Office |
| Condition | Full Build-Out |
| Available | 30 Days |
Offered Exclusively for Lease (or Sale) is Building 4 (also known as Building 4/5) comprising 26,900 Gross SF, per TCAD. It is a freestanding, two story office building that is geared toward a single tenant or owner / occupant. Public records indicate the property was built and finished out in 2015, and it is in excellent condition. Roof and HVAC are original. Features include a secure reception and entry, two upscale showers with attached private dressing areas, a large nicely appointed break room, ADA compliant entry, restrooms and elevator; motion sensor light switches throughout, coffee bar / break area, executive conference room, logical mix of hard wall offices and open areas for most users, large training room, designated exercise room (not furnished), roll down solar screen window treatments, and other special finishes. Ample parking is available and listed at 4:1,000 ratio. Zoning is LO, City of Austin, and the existing improvements are a conforming use.
PROPERTY TAXES
| Parcel Number | 854500 | Improvements Assessment | $9,274,495 |
| Land Assessment | $1,610,485 | Total Assessment | $10,884,980 |
PROPERTY TAXES
Learn More About Investing in Office Space
Presented by

Building 4 | 5920 William Cannon Dr
Hmm, there seems to have been an error sending your message. Please try again.
Thanks! Your message was sent.







