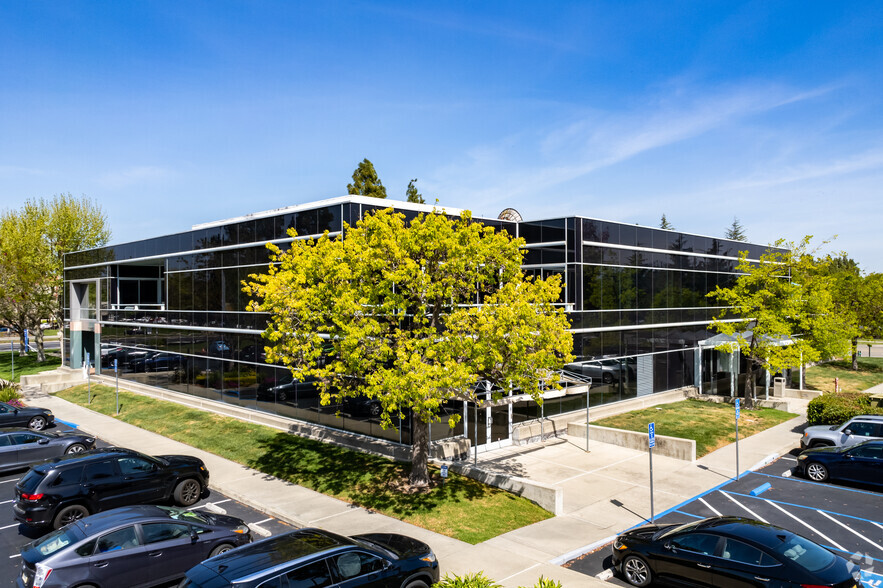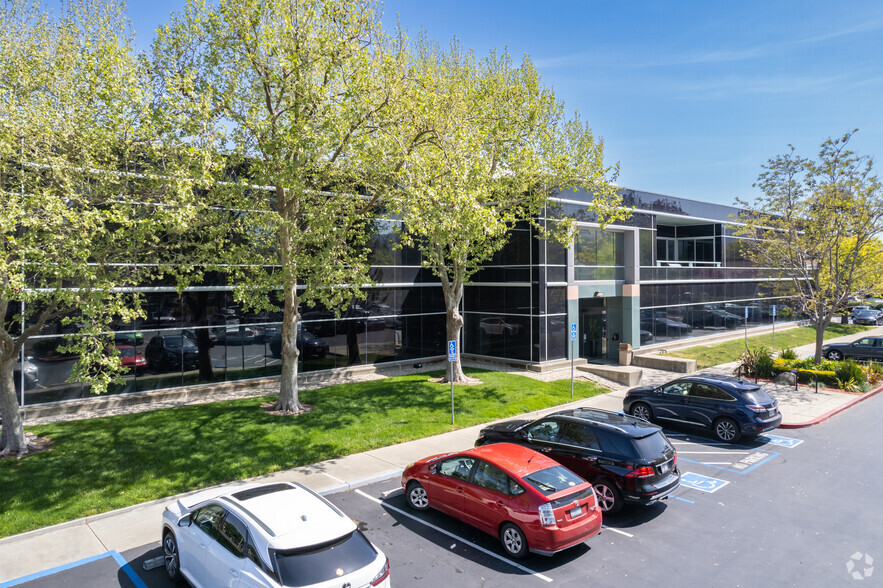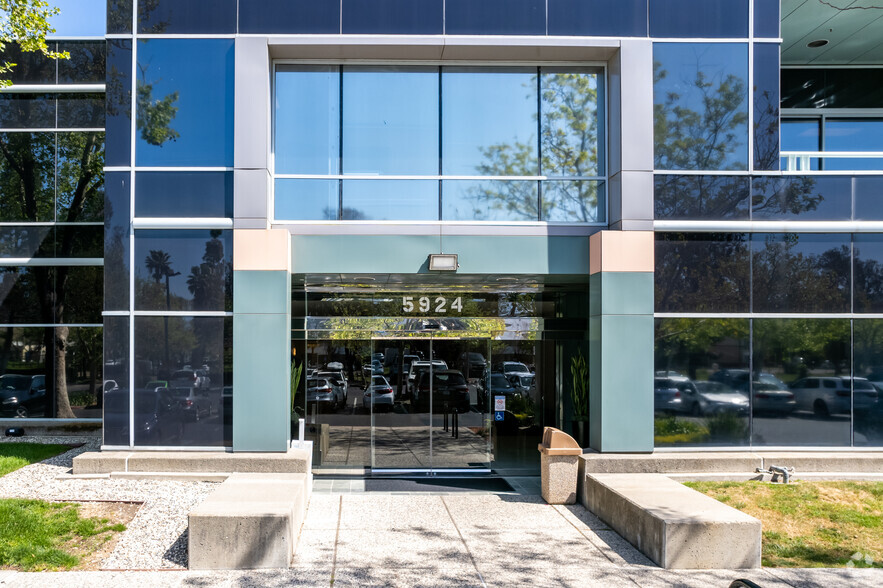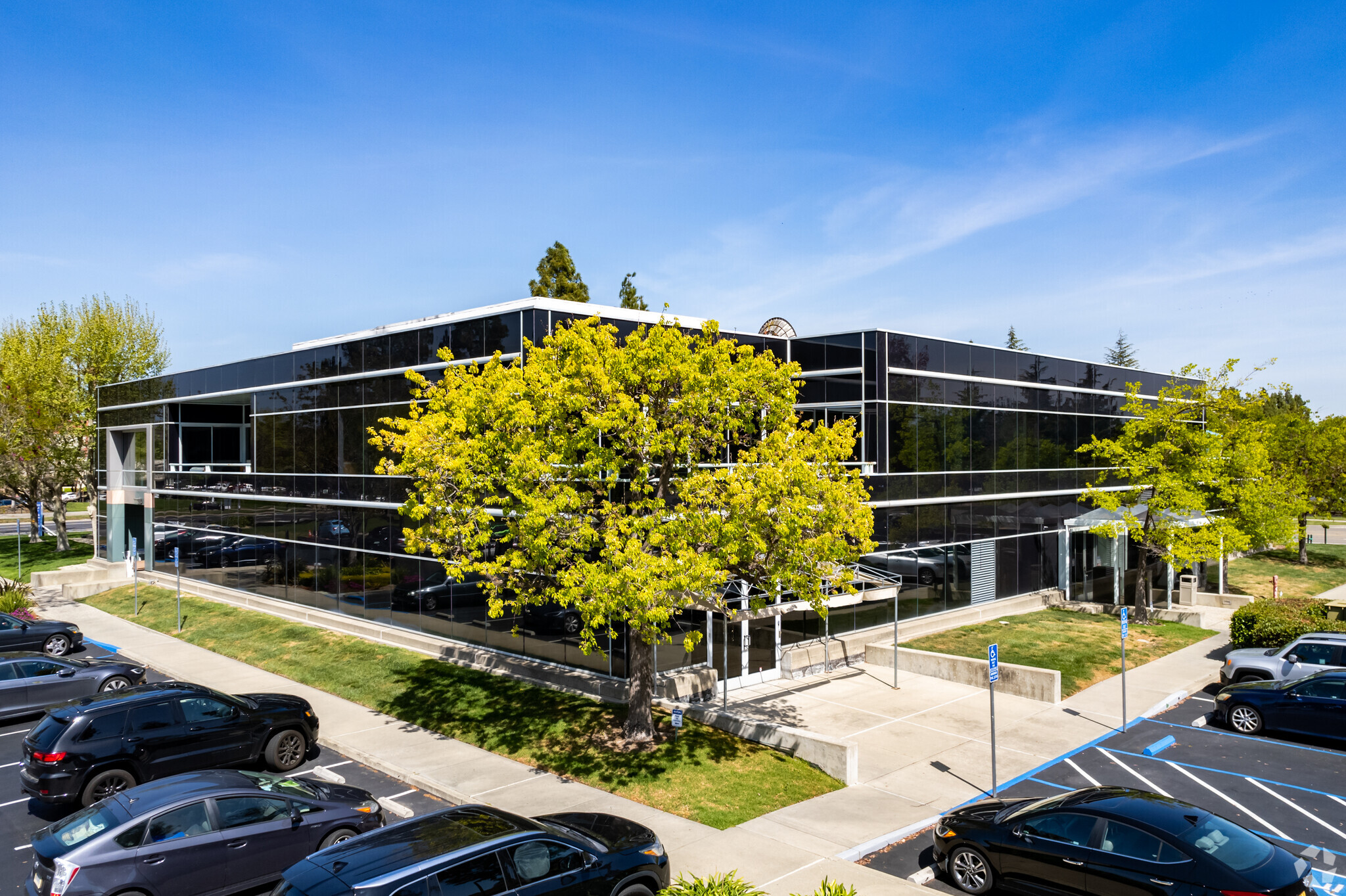
This feature is unavailable at the moment.
We apologize, but the feature you are trying to access is currently unavailable. We are aware of this issue and our team is working hard to resolve the matter.
Please check back in a few minutes. We apologize for the inconvenience.
- LoopNet Team
thank you

Your email has been sent!
Hacienda Medical Center 5924 Stoneridge Dr
1,535 - 24,704 SF of Medical Space Available in Pleasanton, CA 94588



Highlights
- Each Suite has it's own HVAC unit allowing for after Hour HVAC usage
- Each Suite has been prepaid for the Water/Sewer Connection fees
- Parking Ratio is 4 per 1,000sf
- 1/2 mile from ValleyCare Hospital
all available spaces(4)
Display Rental Rate as
- Space
- Size
- Term
- Rental Rate
- Space Use
- Condition
- Available
Ground floor suite consisting of 4 exam rooms, 2 doctor's offices (one with private entry), a kitchen/break room, nurses station, file/storage room, and reception & waiting room.
- Fully Built-Out as Standard Medical Space
- Space is in Excellent Condition
- Office intensive layout
One clinical office for performing outpatient procedures. Consists of a large 27' x 16' laser room, a recovery room, kitchen/storage room, 2 doctor's offices with private entry, and a reception/waiting room. Also, can be combined with Suites #206, #207/208 for a combined total of 7,723sf.
- Fully Built-Out as Standard Medical Space
- Space is in Excellent Condition
- Office intensive layout
One standard medical office. Consists of a 5 exam rooms, a kitchen, medical storage closet, 1 doctor's office, and a reception/waiting room. Also, can be combined with Suites #205, #207/208 for a combined total of 7,723sf.
- Fully Built-Out as Standard Medical Space
- Space is in Excellent Condition
- Office intensive layout
Formerly occupied by an allergy & asthma specialist. Consists of 9 exam rooms, 2 doctor's offices, large waiting room, shot preparation area, 2 restrooms, central nurses station, break room, large work room, and outdoor private balcony. Double Door Main Entry and private side entry.
- Lease rate does not include utilities, property expenses or building services
- Office intensive layout
- Fully Built-Out as Standard Medical Space
- Space is in Excellent Condition
| Space | Size | Term | Rental Rate | Space Use | Condition | Available |
| 1st Floor, Ste 102 | 1,535 SF | Negotiable | Upon Request Upon Request Upon Request Upon Request | Medical | Full Build-Out | Now |
| 2nd Floor, Ste 205 | 1,590-7,723 SF | Negotiable | Upon Request Upon Request Upon Request Upon Request | Medical | Full Build-Out | Now |
| 2nd Floor, Ste 206 | 1,584-7,723 SF | Negotiable | Upon Request Upon Request Upon Request Upon Request | Medical | Full Build-Out | Now |
| 2nd Floor, Ste 207/208 | 4,549-7,723 SF | Negotiable | Upon Request Upon Request Upon Request Upon Request | Medical | Full Build-Out | Now |
1st Floor, Ste 102
| Size |
| 1,535 SF |
| Term |
| Negotiable |
| Rental Rate |
| Upon Request Upon Request Upon Request Upon Request |
| Space Use |
| Medical |
| Condition |
| Full Build-Out |
| Available |
| Now |
2nd Floor, Ste 205
| Size |
| 1,590-7,723 SF |
| Term |
| Negotiable |
| Rental Rate |
| Upon Request Upon Request Upon Request Upon Request |
| Space Use |
| Medical |
| Condition |
| Full Build-Out |
| Available |
| Now |
2nd Floor, Ste 206
| Size |
| 1,584-7,723 SF |
| Term |
| Negotiable |
| Rental Rate |
| Upon Request Upon Request Upon Request Upon Request |
| Space Use |
| Medical |
| Condition |
| Full Build-Out |
| Available |
| Now |
2nd Floor, Ste 207/208
| Size |
| 4,549-7,723 SF |
| Term |
| Negotiable |
| Rental Rate |
| Upon Request Upon Request Upon Request Upon Request |
| Space Use |
| Medical |
| Condition |
| Full Build-Out |
| Available |
| Now |
1st Floor, Ste 102
| Size | 1,535 SF |
| Term | Negotiable |
| Rental Rate | Upon Request |
| Space Use | Medical |
| Condition | Full Build-Out |
| Available | Now |
Ground floor suite consisting of 4 exam rooms, 2 doctor's offices (one with private entry), a kitchen/break room, nurses station, file/storage room, and reception & waiting room.
- Fully Built-Out as Standard Medical Space
- Office intensive layout
- Space is in Excellent Condition
2nd Floor, Ste 205
| Size | 1,590-7,723 SF |
| Term | Negotiable |
| Rental Rate | Upon Request |
| Space Use | Medical |
| Condition | Full Build-Out |
| Available | Now |
One clinical office for performing outpatient procedures. Consists of a large 27' x 16' laser room, a recovery room, kitchen/storage room, 2 doctor's offices with private entry, and a reception/waiting room. Also, can be combined with Suites #206, #207/208 for a combined total of 7,723sf.
- Fully Built-Out as Standard Medical Space
- Office intensive layout
- Space is in Excellent Condition
2nd Floor, Ste 206
| Size | 1,584-7,723 SF |
| Term | Negotiable |
| Rental Rate | Upon Request |
| Space Use | Medical |
| Condition | Full Build-Out |
| Available | Now |
One standard medical office. Consists of a 5 exam rooms, a kitchen, medical storage closet, 1 doctor's office, and a reception/waiting room. Also, can be combined with Suites #205, #207/208 for a combined total of 7,723sf.
- Fully Built-Out as Standard Medical Space
- Office intensive layout
- Space is in Excellent Condition
2nd Floor, Ste 207/208
| Size | 4,549-7,723 SF |
| Term | Negotiable |
| Rental Rate | Upon Request |
| Space Use | Medical |
| Condition | Full Build-Out |
| Available | Now |
Formerly occupied by an allergy & asthma specialist. Consists of 9 exam rooms, 2 doctor's offices, large waiting room, shot preparation area, 2 restrooms, central nurses station, break room, large work room, and outdoor private balcony. Double Door Main Entry and private side entry.
- Lease rate does not include utilities, property expenses or building services
- Fully Built-Out as Standard Medical Space
- Office intensive layout
- Space is in Excellent Condition
Property Overview
2 Story Class A Medical Building, every space has its own VAV box (meaning HVAC at any time, your choice), existing medical suites available, extravagant lobby, common restrooms, ADA compliant elevator & building upgrades, prepaid water and sewer tap fees for medical use (savings can be anywhere from $10,000-$100,000), ample parking (4.0 per 1,000sf), potential monument & building signage available for larger tenants. Current tenant's include radiologist, dermatologist, orthopaedic, optometrist, allergist, psychologist, dentist, etc. Seeking medical specialists, medical professionals, dentists, labs, etc. Located at the corner of Stoneridge Drive & Willow Road in the prestigous Hacienda Business Park, less than a 1/2 mile from Valleycare Hospital, across the street from Tri-Valley Orthopaedics and the surgery center. Excellent freeway access from both I-580 & I-680, Bart only a few blocks away with nearby shuttle drop-off.
PROPERTY FACTS
Presented by

Hacienda Medical Center | 5924 Stoneridge Dr
Hmm, there seems to have been an error sending your message. Please try again.
Thanks! Your message was sent.



