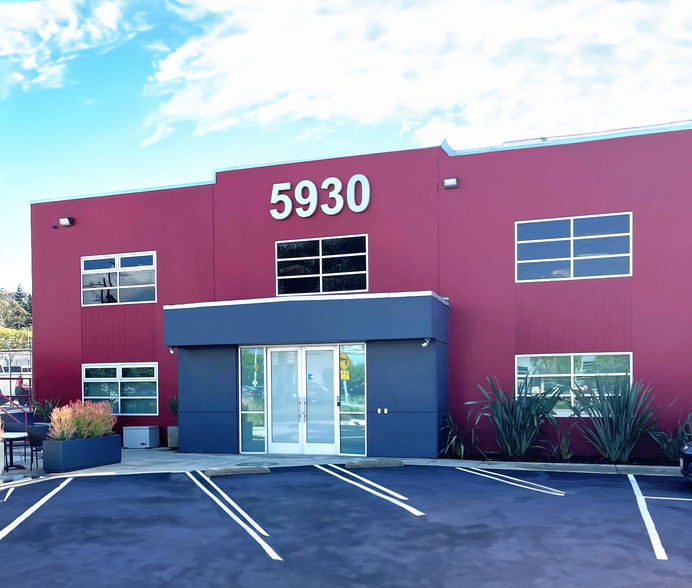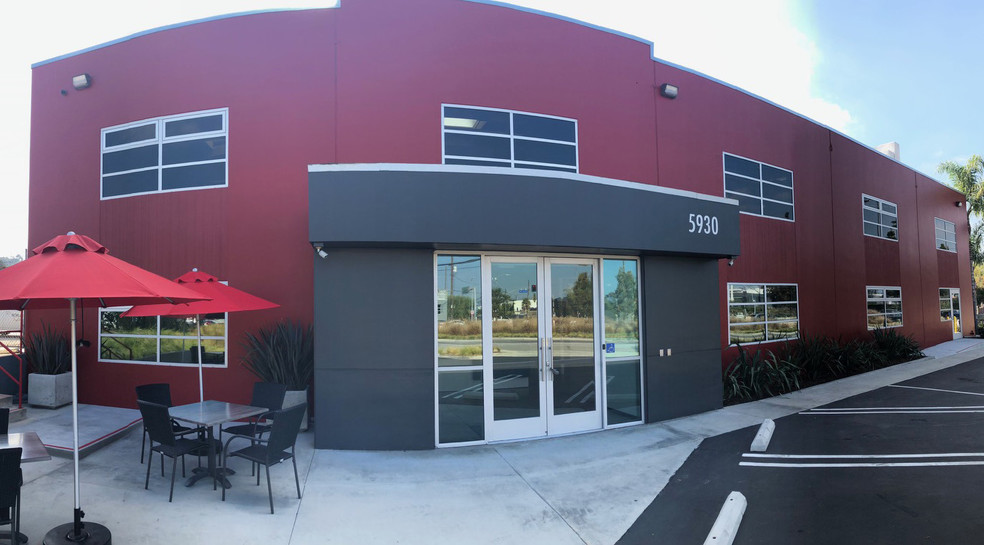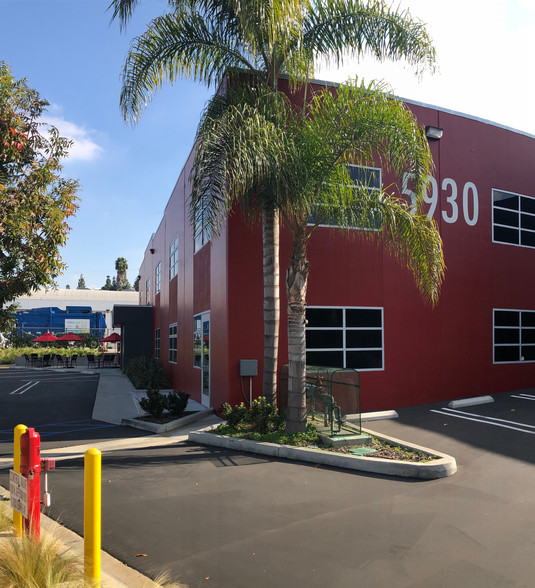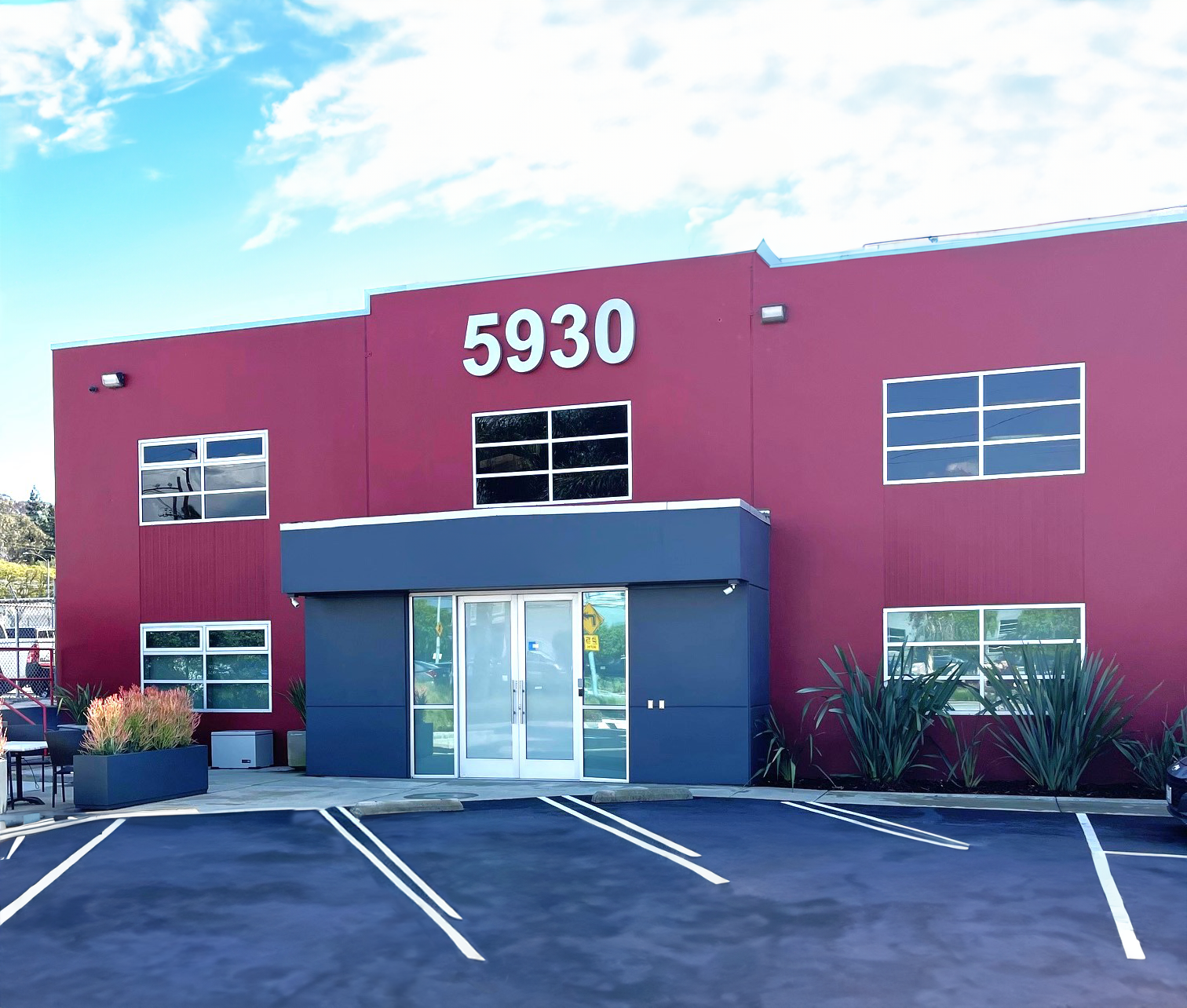
This feature is unavailable at the moment.
We apologize, but the feature you are trying to access is currently unavailable. We are aware of this issue and our team is working hard to resolve the matter.
Please check back in a few minutes. We apologize for the inconvenience.
- LoopNet Team
thank you

Your email has been sent!
5930 W Jefferson Blvd
5,260 - 10,860 SF of Office Space Available in Los Angeles, CA 90016



Highlights
- Private Outdoor Patio
- High and Exposed Ceilings, Glass Walls
- EV Chargers
- Private On-Site Parking
- Polished Concrete Floors
all available spaces(2)
Display Rental Rate as
- Space
- Size
- Term
- Rental Rate
- Space Use
- Condition
- Available
Rent: Year 1 $2.50 Net Year 2 $2.60 Net Year 3 and beyond TBD 3/1,000 SF AT $150/Space/Month (More Parking Available) - Building Identity - Polished concrete floors - High and exposed ceilings, glass walls - Natural light - Private breakout rooms - Open kitchens with stainless appliances - Conference room - Private on-site parking - Private outdoor patio - Separate Entrance - 24h HVAC Control - EV Chargers
- Lease rate does not include certain property expenses
- Mostly Open Floor Plan Layout
- 1 Conference Room
- Can be combined with additional space(s) for up to 10,860 SF of adjacent space
- Private Restrooms
- Natural Light
- Conference room
- High and exposed ceilings, glass walls
- Private outdoor patio
- Partially Built-Out as Standard Office
- 4 Private Offices
- Space is in Excellent Condition
- Kitchen
- Exposed Ceiling
- Polished concrete floors
- Private breakout rooms
- Private on-site parking
Rent: Year 1 $2.50 Net Year 2 $2.60 Net Year 3 and beyond TBD 3/1,000 SF AT $150/Space/Month (More Parking Available) - Building Identity - Polished concrete floors - High and exposed ceilings, glass walls - Natural light - Private breakout rooms - Open kitchens with stainless appliances - Conference room - Private on-site parking - Private outdoor patio - Separate Entrance - 24h HVAC Control - EV Chargers
- Lease rate does not include certain property expenses
- Mostly Open Floor Plan Layout
- 2 Conference Rooms
- Can be combined with additional space(s) for up to 10,860 SF of adjacent space
- Exposed Ceiling
- Natural light
- EV chargers
- Private outdoor patio
- Partially Built-Out as Standard Office
- 2 Private Offices
- Space is in Excellent Condition
- Kitchen
- Natural Light
- Natural light
- Private on-site parking
| Space | Size | Term | Rental Rate | Space Use | Condition | Available |
| 1st Floor | 5,260 SF | 3-5 Years | $30.00 /SF/YR $2.50 /SF/MO $322.92 /m²/YR $26.91 /m²/MO $13,150 /MO $157,800 /YR | Office | Partial Build-Out | 30 Days |
| 2nd Floor | 5,600 SF | 3-5 Years | $30.00 /SF/YR $2.50 /SF/MO $322.92 /m²/YR $26.91 /m²/MO $14,000 /MO $168,000 /YR | Office | Partial Build-Out | 30 Days |
1st Floor
| Size |
| 5,260 SF |
| Term |
| 3-5 Years |
| Rental Rate |
| $30.00 /SF/YR $2.50 /SF/MO $322.92 /m²/YR $26.91 /m²/MO $13,150 /MO $157,800 /YR |
| Space Use |
| Office |
| Condition |
| Partial Build-Out |
| Available |
| 30 Days |
2nd Floor
| Size |
| 5,600 SF |
| Term |
| 3-5 Years |
| Rental Rate |
| $30.00 /SF/YR $2.50 /SF/MO $322.92 /m²/YR $26.91 /m²/MO $14,000 /MO $168,000 /YR |
| Space Use |
| Office |
| Condition |
| Partial Build-Out |
| Available |
| 30 Days |
1st Floor
| Size | 5,260 SF |
| Term | 3-5 Years |
| Rental Rate | $30.00 /SF/YR |
| Space Use | Office |
| Condition | Partial Build-Out |
| Available | 30 Days |
Rent: Year 1 $2.50 Net Year 2 $2.60 Net Year 3 and beyond TBD 3/1,000 SF AT $150/Space/Month (More Parking Available) - Building Identity - Polished concrete floors - High and exposed ceilings, glass walls - Natural light - Private breakout rooms - Open kitchens with stainless appliances - Conference room - Private on-site parking - Private outdoor patio - Separate Entrance - 24h HVAC Control - EV Chargers
- Lease rate does not include certain property expenses
- Partially Built-Out as Standard Office
- Mostly Open Floor Plan Layout
- 4 Private Offices
- 1 Conference Room
- Space is in Excellent Condition
- Can be combined with additional space(s) for up to 10,860 SF of adjacent space
- Kitchen
- Private Restrooms
- Exposed Ceiling
- Natural Light
- Polished concrete floors
- Conference room
- Private breakout rooms
- High and exposed ceilings, glass walls
- Private on-site parking
- Private outdoor patio
2nd Floor
| Size | 5,600 SF |
| Term | 3-5 Years |
| Rental Rate | $30.00 /SF/YR |
| Space Use | Office |
| Condition | Partial Build-Out |
| Available | 30 Days |
Rent: Year 1 $2.50 Net Year 2 $2.60 Net Year 3 and beyond TBD 3/1,000 SF AT $150/Space/Month (More Parking Available) - Building Identity - Polished concrete floors - High and exposed ceilings, glass walls - Natural light - Private breakout rooms - Open kitchens with stainless appliances - Conference room - Private on-site parking - Private outdoor patio - Separate Entrance - 24h HVAC Control - EV Chargers
- Lease rate does not include certain property expenses
- Partially Built-Out as Standard Office
- Mostly Open Floor Plan Layout
- 2 Private Offices
- 2 Conference Rooms
- Space is in Excellent Condition
- Can be combined with additional space(s) for up to 10,860 SF of adjacent space
- Kitchen
- Exposed Ceiling
- Natural Light
- Natural light
- Natural light
- EV chargers
- Private on-site parking
- Private outdoor patio
Property Overview
Come and tour this cool industrial type office building. With efficient floor plans on both floors providing open work space combined with modern glass offices, LED lighting, Skylights, organic finishes and perimeter windows. Building identity and signage available. Outdoor patio space and electric car chargers available.
- 24 Hour Access
- Conferencing Facility
- Kitchen
- Car Charging Station
- High Ceilings
- Natural Light
- Outdoor Seating
PROPERTY FACTS
SELECT TENANTS
- Tenant Name
- Industry
- Original Post
- Arts, Entertainment, and Recreation
Presented by

5930 W Jefferson Blvd
Hmm, there seems to have been an error sending your message. Please try again.
Thanks! Your message was sent.









