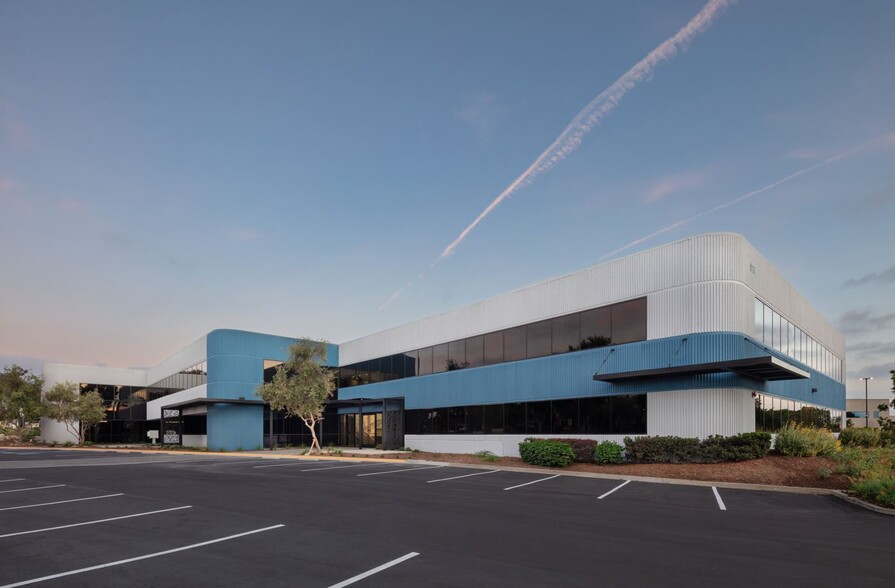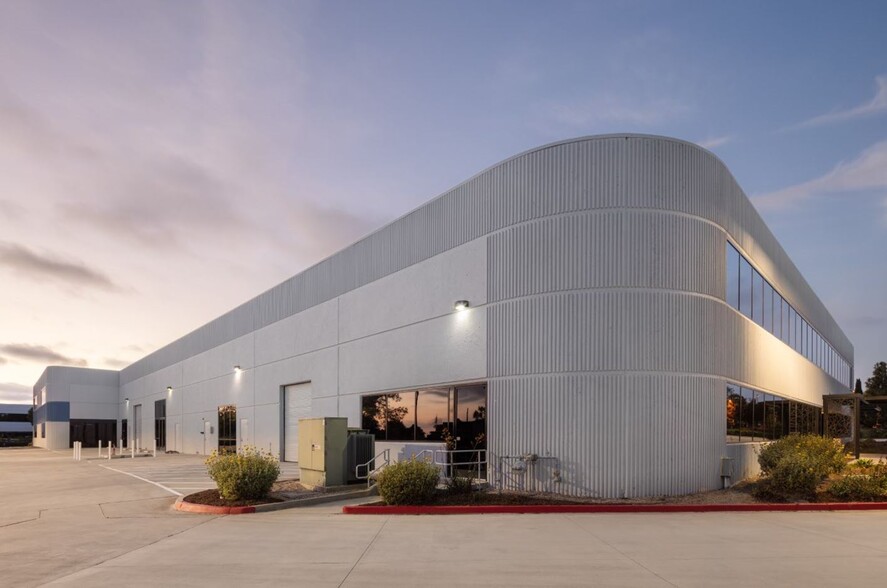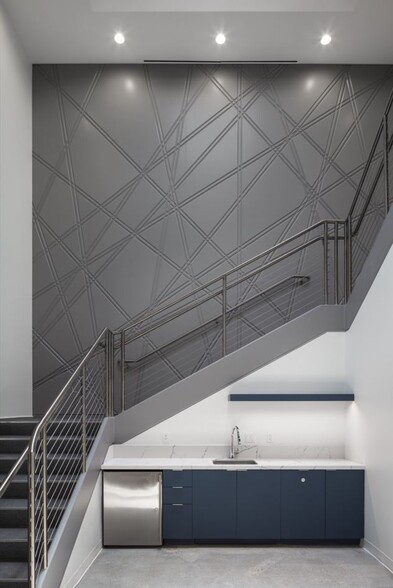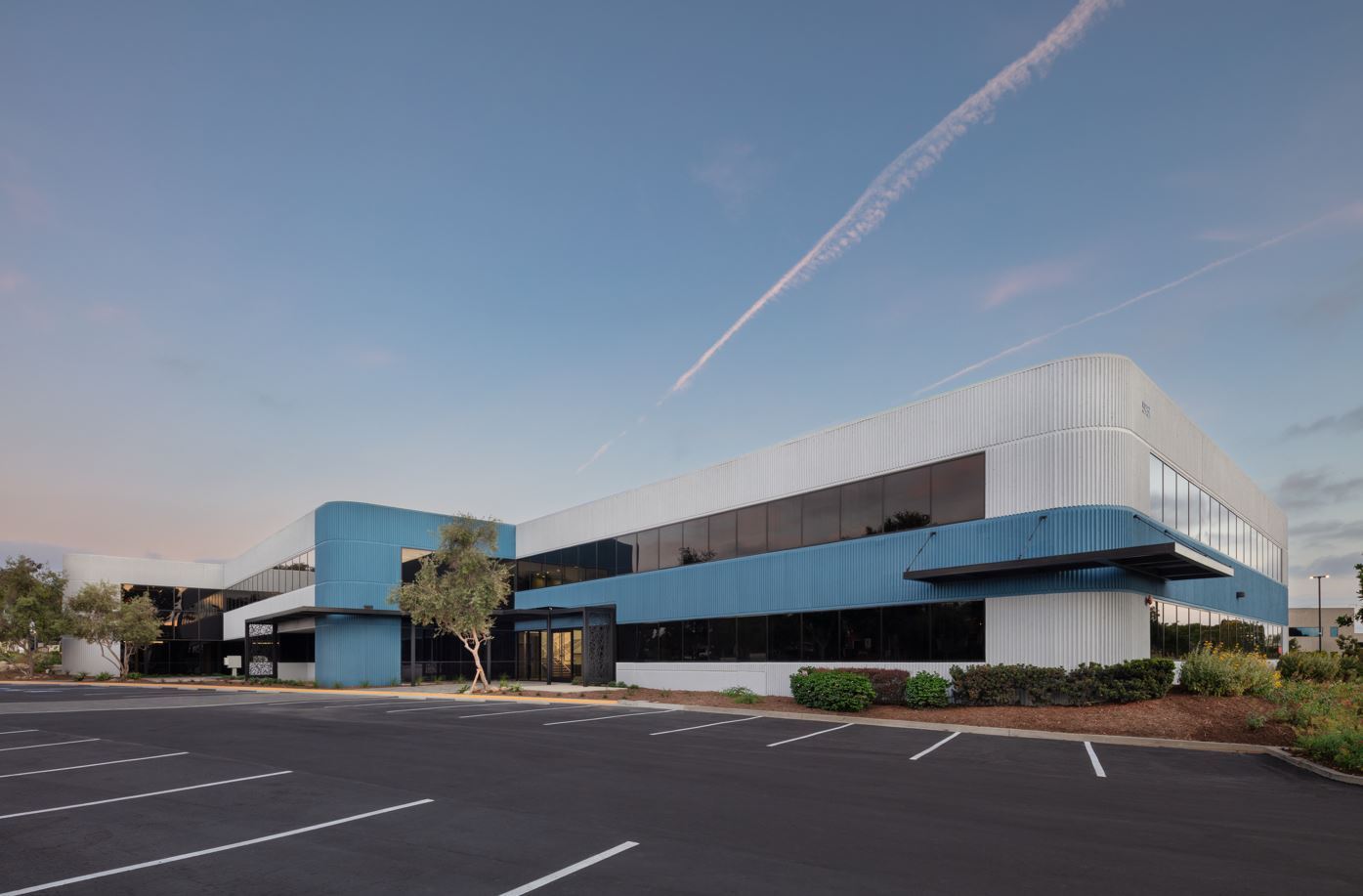
This feature is unavailable at the moment.
We apologize, but the feature you are trying to access is currently unavailable. We are aware of this issue and our team is working hard to resolve the matter.
Please check back in a few minutes. We apologize for the inconvenience.
- LoopNet Team
thank you

Your email has been sent!
Priestly Place 5931 Priestly Dr
52,777 SF Flex Building Carlsbad, CA 92008 For Sale



Executive Summary
Moreover, the property offers additional amenities like 8 EV charging stations, 2 outdoor patio spaces, a new 4,000 amp electrical service, and two locations for backup generators. Inside, both the office and high bay warehouse completely "white boxed" providing a blank canvass to design and build space tailored to needs of your business. The warehouse features a generous 24' clear height and three grade-level roll-up doors, with the potential to add dock-high loading.
Don't miss out on this exceptional opportunity own or lease one of Carlsbad's premier locations.
Contact Chris Baumgart for more details.
Property Facts
| Sale Type | Investment or Owner User | Rentable Building Area | 52,777 SF |
| Sale Conditions | Building in Shell Condition | No. Stories | 2 |
| Property Type | Flex | Year Built/Renovated | 1985/2014 |
| Property Subtype | R&D | Tenancy | Single |
| Building Class | A | Clear Ceiling Height | 24 FT |
| Lot Size | 2.83 AC | No. Drive In / Grade-Level Doors | 4 |
| Sale Type | Investment or Owner User |
| Sale Conditions | Building in Shell Condition |
| Property Type | Flex |
| Property Subtype | R&D |
| Building Class | A |
| Lot Size | 2.83 AC |
| Rentable Building Area | 52,777 SF |
| No. Stories | 2 |
| Year Built/Renovated | 1985/2014 |
| Tenancy | Single |
| Clear Ceiling Height | 24 FT |
| No. Drive In / Grade-Level Doors | 4 |
Amenities
- 24 Hour Access
- Bio-Tech/ Lab Space
- Signage
- Wet Lab
- Monument Signage
Space Availability
- Space
- Size
- Space Use
- Condition
- Available
Introducing 5931 Priestly Drive, the latest addition to the thriving Carlsbad Research Center, renowned for its vibrant life science community in North San Diego. This exceptional freestanding industrial and research facility spans an impressive 52,777 square feet, strategically positioned at the epicenter of San Diego's leading life science and medical device companies. With a clear mission to cater to the demands of today's groundbreaking sciences, technology, and advanced manufacturing, the landlord has meticulously crafted this purpose-built R&D building. Significant capital improvements were completed in 2024, including exterior paint, enhanced with elegant metal cladding features and trellis awnings at all three main entrances, showcasing a modern and professional aesthetic. An array of features awaits an incoming tenant, leading with prominent signage locations on a newly constructed monument and along the top of the building, making a standout impression. The property also provides EV charging stations for sustainable transportation options. Two outdoor patio areas offer spaces for relaxation and networking, while the installation of new electrical service provides a remarkable 4,000 amps of heavy power, ensuring more than adequate power to support most any business need. Moreover, the property offers a designated location for a backup generator, safeguarding the continuity of business functions during major power outages. Numerous interior updates enhance the overall experience within the building. Notable improvements include newly renovated common area restrooms, a refreshed lobby area with a convenient refreshment center, and energy-efficient LED lighting throughout. Updated elevators ensure smooth vertical transportation for occupants, while the white box office and laboratory area present an opportunity for tenants to have a custom-designed space tailored to their specific business functions. Adding to the versatility, the property features an existing high-bay warehouse that can be expanded to accommodate advanced manufacturing, cGMP processes, or serve as traditional high pile storage. Currently fitted with three grade level roll-up doors, the warehouse also offers the potential to add dock high loading, providing maximum flexibility and efficiency to support business operations. To explore this remarkable property further or to arrange a personal tour, please contact Chris, Steven, Greg or Tim at JLL.
- 2nd Floor
- 20,192 SF
- Flex
- -
- Now
| Space | Size | Space Use | Condition | Available |
| 1st Floor | 10,234-32,585 SF | Flex | Shell Space | Now |
| 2nd Floor | 20,192 SF | Flex | - | Now |
1st Floor
| Size |
| 10,234-32,585 SF |
| Space Use |
| Flex |
| Condition |
| Shell Space |
| Available |
| Now |
2nd Floor
| Size |
| 20,192 SF |
| Space Use |
| Flex |
| Condition |
| - |
| Available |
| Now |
1st Floor
| Size | 10,234-32,585 SF |
| Space Use | Flex |
| Condition | Shell Space |
| Available | Now |
Introducing 5931 Priestly Drive, the latest addition to the thriving Carlsbad Research Center, renowned for its vibrant life science community in North San Diego. This exceptional freestanding industrial and research facility spans an impressive 52,777 square feet, strategically positioned at the epicenter of San Diego's leading life science and medical device companies. With a clear mission to cater to the demands of today's groundbreaking sciences, technology, and advanced manufacturing, the landlord has meticulously crafted this purpose-built R&D building. Significant capital improvements were completed in 2024, including exterior paint, enhanced with elegant metal cladding features and trellis awnings at all three main entrances, showcasing a modern and professional aesthetic. An array of features awaits an incoming tenant, leading with prominent signage locations on a newly constructed monument and along the top of the building, making a standout impression. The property also provides EV charging stations for sustainable transportation options. Two outdoor patio areas offer spaces for relaxation and networking, while the installation of new electrical service provides a remarkable 4,000 amps of heavy power, ensuring more than adequate power to support most any business need. Moreover, the property offers a designated location for a backup generator, safeguarding the continuity of business functions during major power outages. Numerous interior updates enhance the overall experience within the building. Notable improvements include newly renovated common area restrooms, a refreshed lobby area with a convenient refreshment center, and energy-efficient LED lighting throughout. Updated elevators ensure smooth vertical transportation for occupants, while the white box office and laboratory area present an opportunity for tenants to have a custom-designed space tailored to their specific business functions. Adding to the versatility, the property features an existing high-bay warehouse that can be expanded to accommodate advanced manufacturing, cGMP processes, or serve as traditional high pile storage. Currently fitted with three grade level roll-up doors, the warehouse also offers the potential to add dock high loading, providing maximum flexibility and efficiency to support business operations. To explore this remarkable property further or to arrange a personal tour, please contact Chris, Steven, Greg or Tim at JLL.
PROPERTY TAXES
| Parcel Number | 212-062-07 | Improvements Assessment | $8,323,200 |
| Land Assessment | $6,242,400 | Total Assessment | $14,565,600 |
PROPERTY TAXES
zoning
| Zoning Code | CM |
| CM |
Presented by

Priestly Place | 5931 Priestly Dr
Hmm, there seems to have been an error sending your message. Please try again.
Thanks! Your message was sent.


