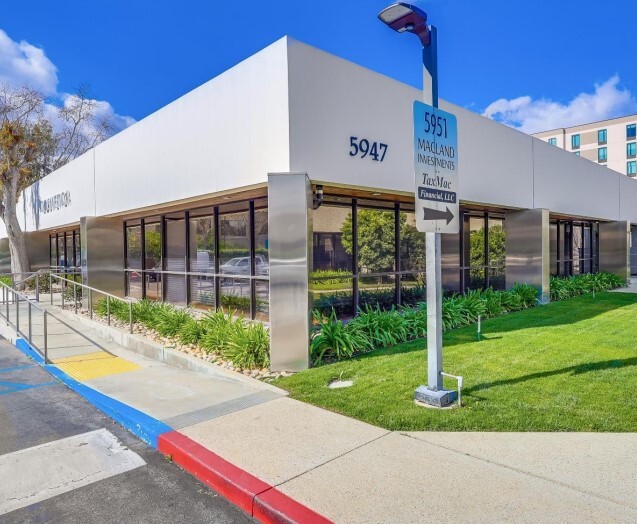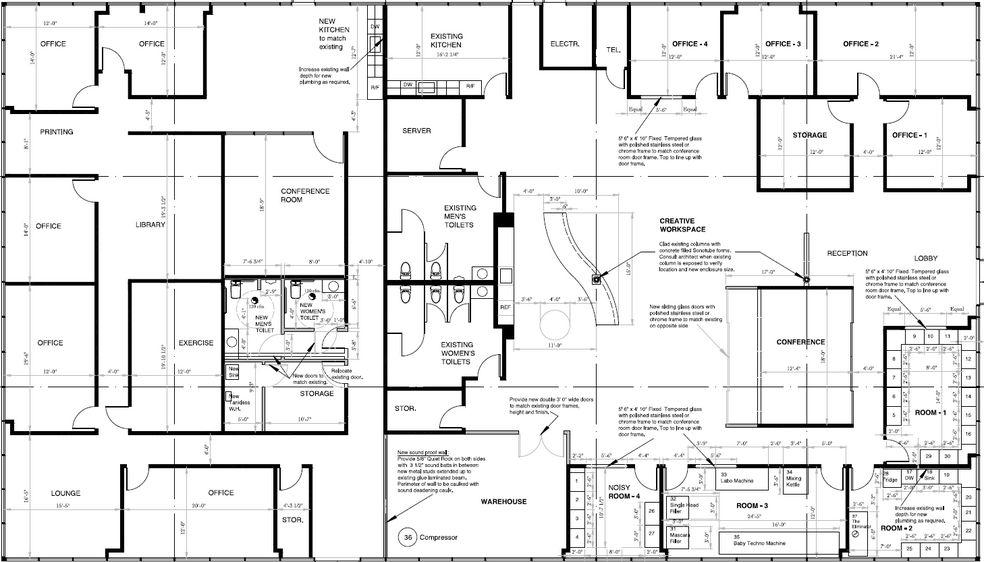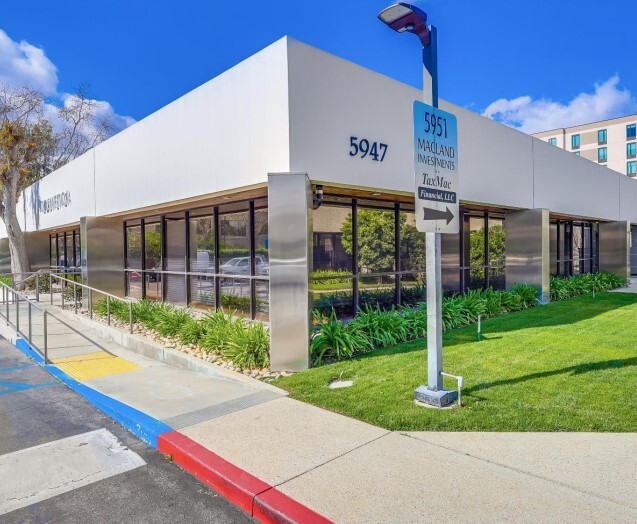
This feature is unavailable at the moment.
We apologize, but the feature you are trying to access is currently unavailable. We are aware of this issue and our team is working hard to resolve the matter.
Please check back in a few minutes. We apologize for the inconvenience.
- LoopNet Team
thank you

Your email has been sent!
Bldg C-5 5947-5951 Variel Ave
5,850 SF of Office Space Available in Woodland Hills, CA 91367



HIGHLIGHTS
- 24 Hour Access
- Year Built 1979
- Signage
- Building Class B
ALL AVAILABLE SPACE(1)
Display Rental Rate as
- SPACE
- SIZE
- TERM
- RENTAL RATE
- SPACE USE
- CONDITION
- AVAILABLE
- Fits 15 - 47 People
- Central Air Conditioning
| Space | Size | Term | Rental Rate | Space Use | Condition | Available |
| 1st Floor | 5,850 SF | Negotiable | $33.00 /SF/YR $2.75 /SF/MO $193,050 /YR $16,088 /MO | Office | - | 90 Days |
1st Floor
| Size |
| 5,850 SF |
| Term |
| Negotiable |
| Rental Rate |
| $33.00 /SF/YR $2.75 /SF/MO $193,050 /YR $16,088 /MO |
| Space Use |
| Office |
| Condition |
| - |
| Available |
| 90 Days |
1st Floor
| Size | 5,850 SF |
| Term | Negotiable |
| Rental Rate | $33.00 /SF/YR |
| Space Use | Office |
| Condition | - |
| Available | 90 Days |
- Fits 15 - 47 People
- Central Air Conditioning
PROPERTY OVERVIEW
This single-story office building is strategically located in the heart of Warner Center, Woodland Hills, offering unparalleled convenience and accessibility in a prime commercial hub. The building that can be easily customized to suit a variety of business need. It features state-of-the-art amenities, including high-speed internet connectivity, energy-efficient systems, and ample parking. Perfect for businesses seeking a professional and vibrant environment, this property provides the perfect balance of style, convenience, and functionality
- 24 Hour Access
- Signage
- Air Conditioning
PROPERTY FACTS
SELECT TENANTS
- FLOOR
- TENANT NAME
- INDUSTRY
- 1st
- Corporation For Better Housing
- Health Care and Social Assistance
- 1st
- Cosmetica
- Manufacturing
- 1st
- Macland Investments Inc
- Real Estate
Presented by
RJC Real Estate Services
Bldg C-5 | 5947-5951 Variel Ave
Hmm, there seems to have been an error sending your message. Please try again.
Thanks! Your message was sent.


