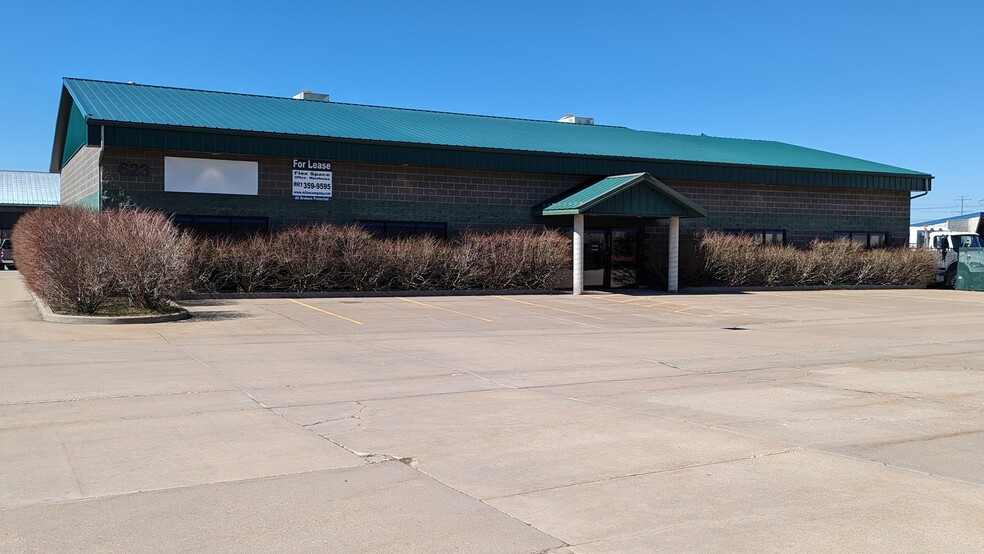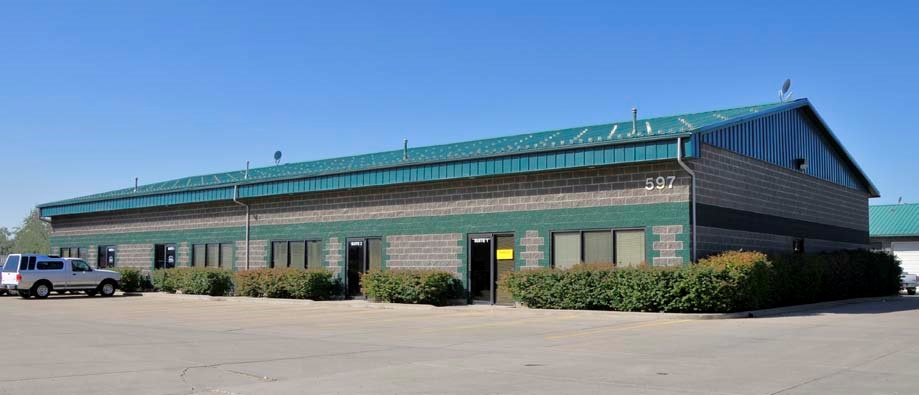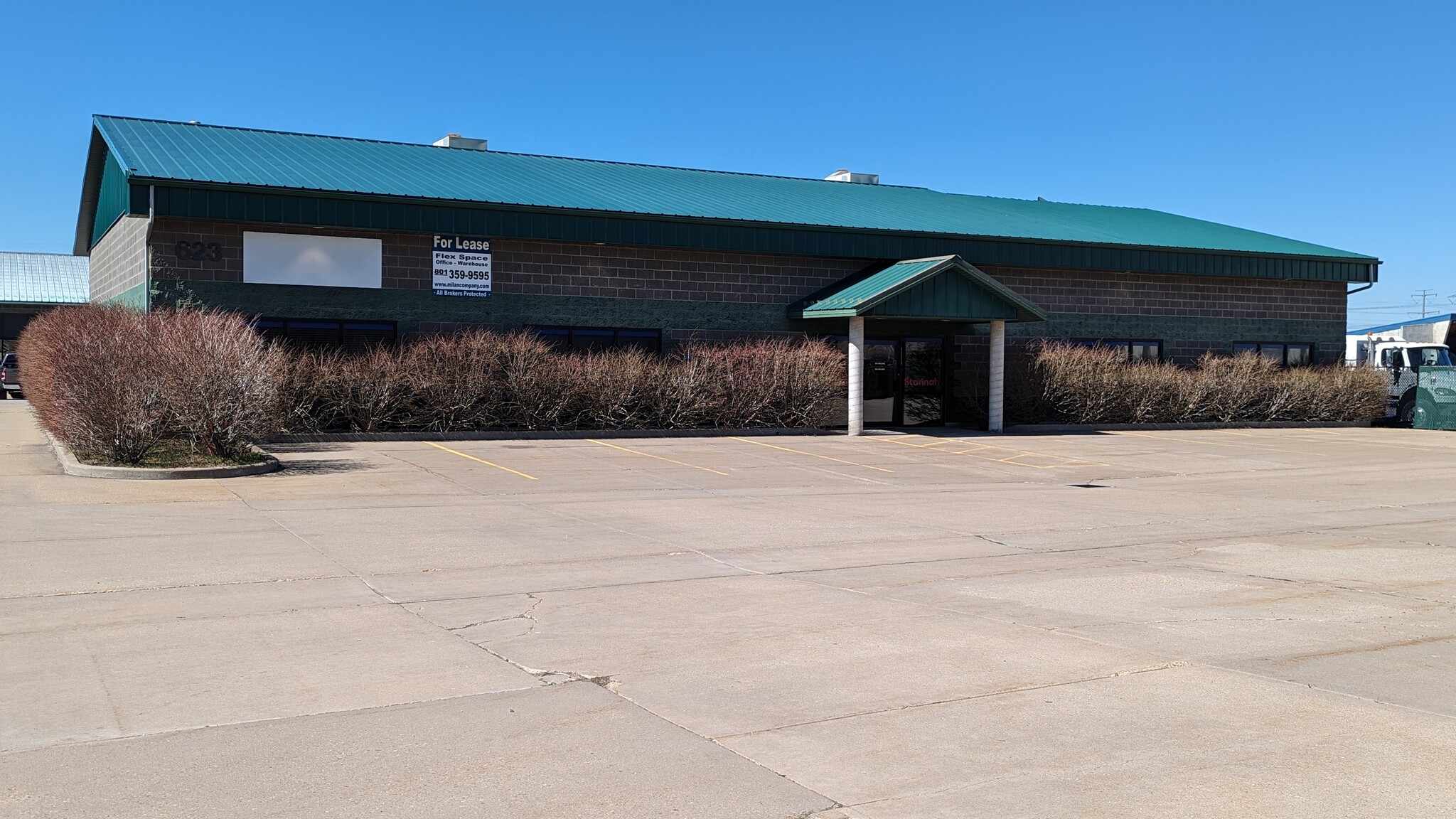
This feature is unavailable at the moment.
We apologize, but the feature you are trying to access is currently unavailable. We are aware of this issue and our team is working hard to resolve the matter.
Please check back in a few minutes. We apologize for the inconvenience.
- LoopNet Team
thank you

Your email has been sent!
Centerville Flex Office Warehouse Project 595-625 N 1250 W
1,800 - 13,600 SF of Space Available in Centerville, UT 84014


FEATURES
ALL AVAILABLE SPACES(3)
Display Rental Rate as
- SPACE
- SIZE
- TERM
- RENTAL RATE
- SPACE USE
- CONDITION
- AVAILABLE
Approximately 50% Office/ 50% Open Office/Climate Control Warehouse/Shop Space, Glass Entrance Front, Overhead Doors & Man Doors Rear, Entire Building. New carpet and paint.
- Includes 2,850 SF of dedicated office space
Approximately 50% Office/ 50% Open Office/Climate Control Warehouse/Shop Space, Glass Entrance Front, Overhead Doors & Man Doors Rear, Entire Building. New carpet and paint.
- Fully Built-Out as Standard Office
- Mostly Open Floor Plan Layout
Frontage on Main Road, Excellent Visibility. 30% Office, 70% WarehouseShop
- Includes 600 SF of dedicated office space
- Space is in Excellent Condition
| Space | Size | Term | Rental Rate | Space Use | Condition | Available |
| 1st Floor | 2,850-5,900 SF | Negotiable | Upon Request Upon Request Upon Request Upon Request | Flex | Full Build-Out | Now |
| 1st Floor | 2,850-5,900 SF | Negotiable | Upon Request Upon Request Upon Request Upon Request | Office | Full Build-Out | Now |
| 1st Floor | 1,800 SF | Negotiable | Upon Request Upon Request Upon Request Upon Request | Flex | Full Build-Out | 30 Days |
1st Floor
| Size |
| 2,850-5,900 SF |
| Term |
| Negotiable |
| Rental Rate |
| Upon Request Upon Request Upon Request Upon Request |
| Space Use |
| Flex |
| Condition |
| Full Build-Out |
| Available |
| Now |
1st Floor
| Size |
| 2,850-5,900 SF |
| Term |
| Negotiable |
| Rental Rate |
| Upon Request Upon Request Upon Request Upon Request |
| Space Use |
| Office |
| Condition |
| Full Build-Out |
| Available |
| Now |
1st Floor
| Size |
| 1,800 SF |
| Term |
| Negotiable |
| Rental Rate |
| Upon Request Upon Request Upon Request Upon Request |
| Space Use |
| Flex |
| Condition |
| Full Build-Out |
| Available |
| 30 Days |
1st Floor
| Size | 2,850-5,900 SF |
| Term | Negotiable |
| Rental Rate | Upon Request |
| Space Use | Flex |
| Condition | Full Build-Out |
| Available | Now |
Approximately 50% Office/ 50% Open Office/Climate Control Warehouse/Shop Space, Glass Entrance Front, Overhead Doors & Man Doors Rear, Entire Building. New carpet and paint.
- Includes 2,850 SF of dedicated office space
1st Floor
| Size | 2,850-5,900 SF |
| Term | Negotiable |
| Rental Rate | Upon Request |
| Space Use | Office |
| Condition | Full Build-Out |
| Available | Now |
Approximately 50% Office/ 50% Open Office/Climate Control Warehouse/Shop Space, Glass Entrance Front, Overhead Doors & Man Doors Rear, Entire Building. New carpet and paint.
- Fully Built-Out as Standard Office
- Mostly Open Floor Plan Layout
1st Floor
| Size | 1,800 SF |
| Term | Negotiable |
| Rental Rate | Upon Request |
| Space Use | Flex |
| Condition | Full Build-Out |
| Available | 30 Days |
Frontage on Main Road, Excellent Visibility. 30% Office, 70% WarehouseShop
- Includes 600 SF of dedicated office space
- Space is in Excellent Condition
PROPERTY OVERVIEW
Office/Warehouse Flex Space in Prominent Davis County Flex Park. Excellent identification and access to both I-15 and Legacy Highway. Centerville City North Business Park. Central Davis County location between I-15 and Legacy Highway, directly off Parish Lane Exits on both highways. Frontage on Legacy Highway and 1250, with great visibility and access.
PROPERTY FACTS
Presented by
Milan Company
Centerville Flex Office Warehouse Project | 595-625 N 1250 W
Hmm, there seems to have been an error sending your message. Please try again.
Thanks! Your message was sent.


