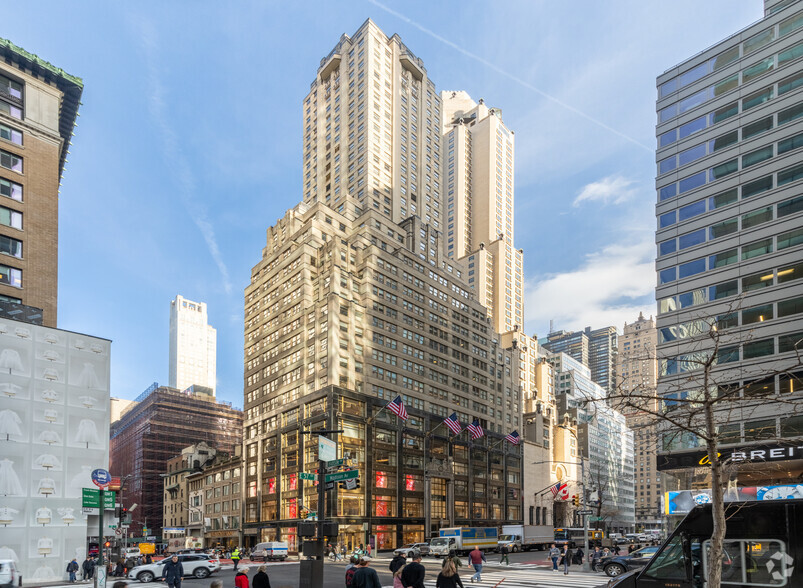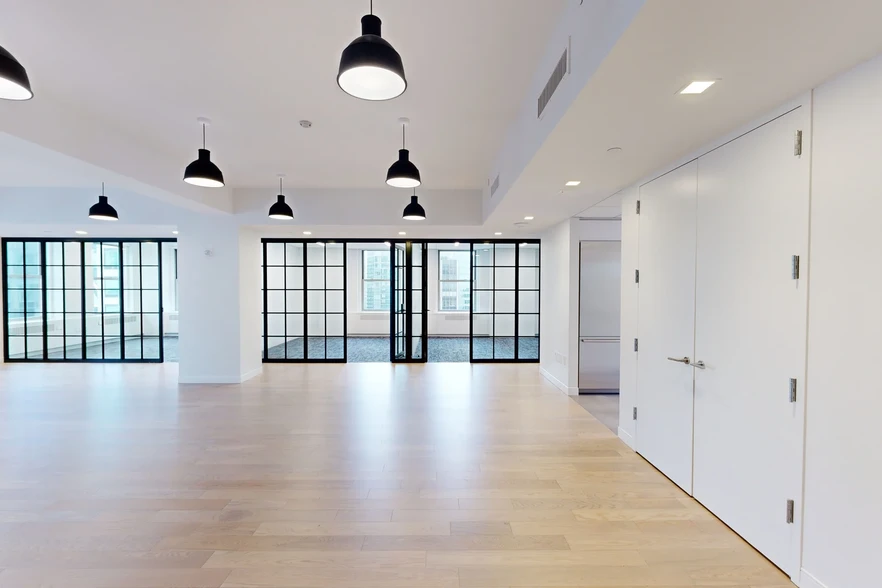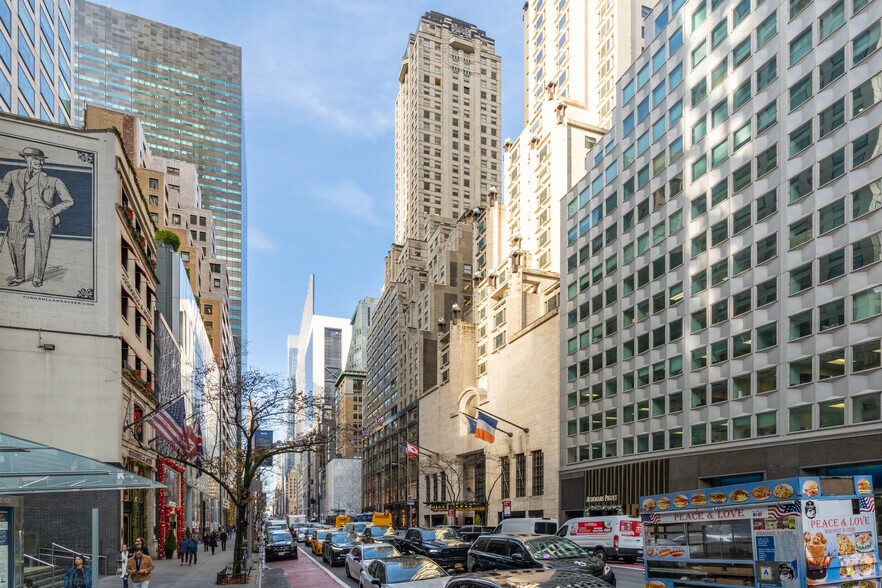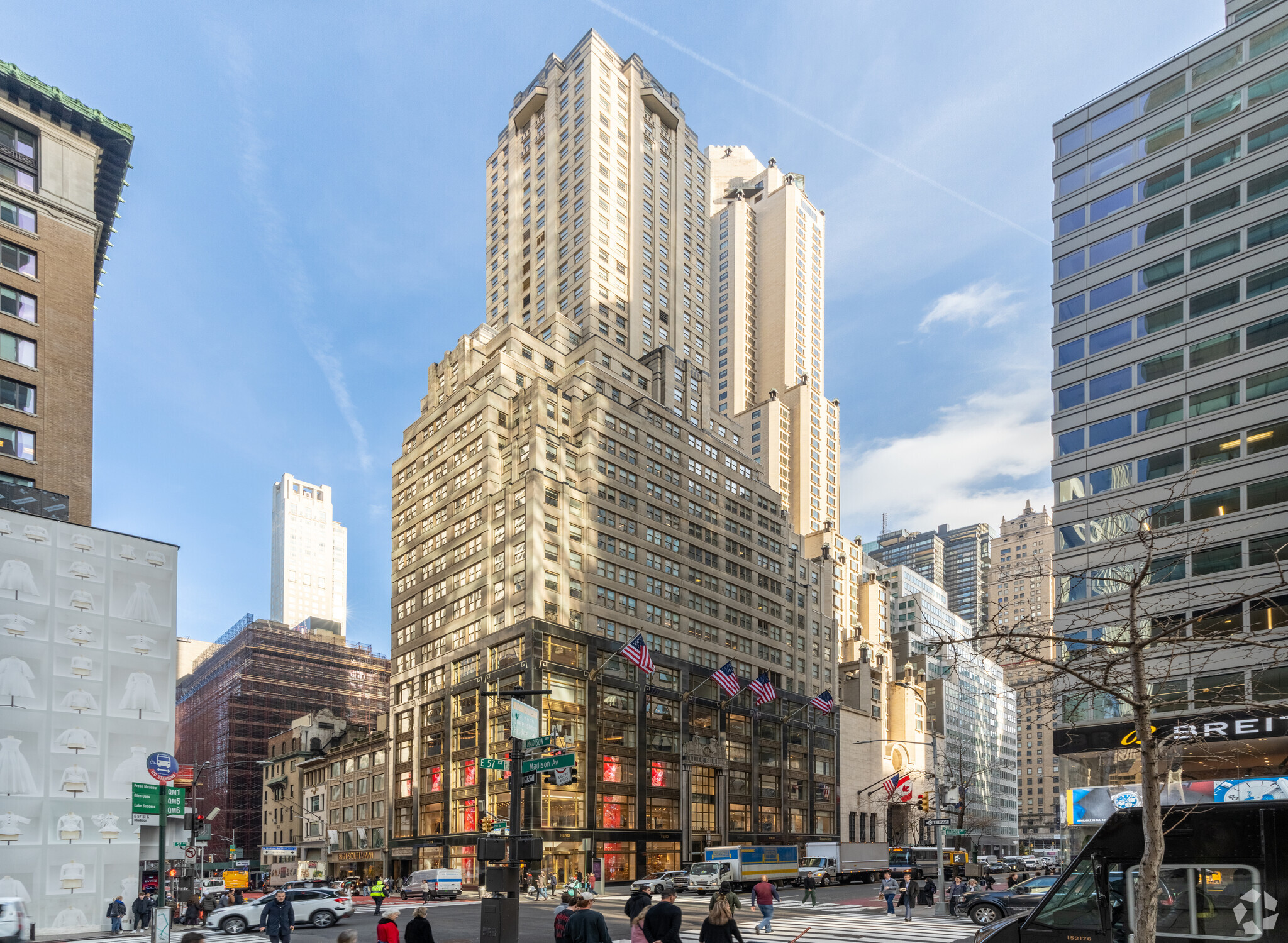The Fuller Building 595 Madison Ave
2,204 - 39,263 SF of Office Space Available in New York, NY 10022



HIGHLIGHTS
- Iconic Fuller Building at 57th and Madison Avenue offers LEED Gold-certified, move-in-ready office suites in a prime Midtown location.
- Discover a wealth of amenities in an upscale area, located steps from MoMA, Central Park, flagship stores, and top food and beverage offerings.
- Conveniently located near multiple subway stations, with access to subway lines 4, 5, 6, N, R, and W, ensuring seamless commutes for employees.
- Tenants can take advantage of spacious offices with 14-foot ceilings and impress guests with the marble-adorned, high-end lobby.
ALL AVAILABLE SPACES(11)
Display Rental Rate as
- SPACE
- SIZE
- TERM
- RENTAL RATE
- SPACE USE
- CONDITION
- AVAILABLE
Partial 5th floor available.
- Partially Built-Out as Standard Office
- Space is in Excellent Condition
- Mostly Open Floor Plan Layout
- Central Air Conditioning
Partial 7th floor availability.
- Partially Built-Out as Standard Office
- Finished Ceilings: 11’ - 14’
- Central Air Conditioning
- Mostly Open Floor Plan Layout
- Space is in Excellent Condition
Partial 11th floor available.
- Partially Built-Out as Standard Office
- 7 Private Offices
- 12 Workstations
- Space is in Excellent Condition
- Print/Copy Room
- Mostly Open Floor Plan Layout
- 1 Conference Room
- Finished Ceilings: 11’ - 14’
- Reception Area
As built per the floor plan.
- Fully Built-Out as Standard Office
- Finished Ceilings: 11’ - 14’
- Central Air Conditioning
- Mostly Open Floor Plan Layout
- Space is in Excellent Condition
- Fully Built-Out as Standard Office
- 3 Private Offices
- Private Restrooms
- Mostly Open Floor Plan Layout
- Space is in Excellent Condition
- Fully Built-Out as Standard Office
- Finished Ceilings: 11’ - 14’
- Central Air Conditioning
- Mostly Open Floor Plan Layout
- Space is in Excellent Condition
- Mostly Open Floor Plan Layout
- Central Air and Heating
- Space is in Excellent Condition
- Fully Built-Out as Standard Office
- Space is in Excellent Condition
- Office intensive layout
- Private Restrooms
Immediately available, nicely built second-generation unit.
- Fully Built-Out as Standard Office
- Finished Ceilings: 11’ - 14’
- Central Air Conditioning
- Mostly Open Floor Plan Layout
- Space is in Excellent Condition
- Fully Built-Out as Standard Office
- 7 Private Offices
- Private Restrooms
- Mostly Open Floor Plan Layout
- Space is in Excellent Condition
- Listed rate may not include certain utilities, building services and property expenses
| Space | Size | Term | Rental Rate | Space Use | Condition | Available |
| 5th Floor | 3,482 SF | Negotiable | Upon Request | Office | Partial Build-Out | 30 Days |
| 7th Floor | 6,550 SF | Negotiable | Upon Request | Office | Partial Build-Out | 30 Days |
| 11th Floor | 5,507 SF | Negotiable | Upon Request | Office | Partial Build-Out | 30 Days |
| 11th Floor | 2,606 SF | Negotiable | Upon Request | Office | Full Build-Out | Now |
| 11th Floor | 3,790 SF | Negotiable | Upon Request | Office | Full Build-Out | Now |
| 12th Floor | 2,204 SF | Negotiable | Upon Request | Office | Full Build-Out | Now |
| 20th Floor | 4,371 SF | Negotiable | Upon Request | Office | - | 30 Days |
| 21st Floor | 2,565 SF | Negotiable | Upon Request | Office | Full Build-Out | Now |
| 23rd Floor | 2,628 SF | Negotiable | Upon Request | Office | Full Build-Out | Now |
| 25th Floor | 2,441 SF | Negotiable | Upon Request | Office | Full Build-Out | Now |
| 39th Floor | 3,119 SF | Negotiable | Upon Request | Office | - | Now |
5th Floor
| Size |
| 3,482 SF |
| Term |
| Negotiable |
| Rental Rate |
| Upon Request |
| Space Use |
| Office |
| Condition |
| Partial Build-Out |
| Available |
| 30 Days |
7th Floor
| Size |
| 6,550 SF |
| Term |
| Negotiable |
| Rental Rate |
| Upon Request |
| Space Use |
| Office |
| Condition |
| Partial Build-Out |
| Available |
| 30 Days |
11th Floor
| Size |
| 5,507 SF |
| Term |
| Negotiable |
| Rental Rate |
| Upon Request |
| Space Use |
| Office |
| Condition |
| Partial Build-Out |
| Available |
| 30 Days |
11th Floor
| Size |
| 2,606 SF |
| Term |
| Negotiable |
| Rental Rate |
| Upon Request |
| Space Use |
| Office |
| Condition |
| Full Build-Out |
| Available |
| Now |
11th Floor
| Size |
| 3,790 SF |
| Term |
| Negotiable |
| Rental Rate |
| Upon Request |
| Space Use |
| Office |
| Condition |
| Full Build-Out |
| Available |
| Now |
12th Floor
| Size |
| 2,204 SF |
| Term |
| Negotiable |
| Rental Rate |
| Upon Request |
| Space Use |
| Office |
| Condition |
| Full Build-Out |
| Available |
| Now |
20th Floor
| Size |
| 4,371 SF |
| Term |
| Negotiable |
| Rental Rate |
| Upon Request |
| Space Use |
| Office |
| Condition |
| - |
| Available |
| 30 Days |
21st Floor
| Size |
| 2,565 SF |
| Term |
| Negotiable |
| Rental Rate |
| Upon Request |
| Space Use |
| Office |
| Condition |
| Full Build-Out |
| Available |
| Now |
23rd Floor
| Size |
| 2,628 SF |
| Term |
| Negotiable |
| Rental Rate |
| Upon Request |
| Space Use |
| Office |
| Condition |
| Full Build-Out |
| Available |
| Now |
25th Floor
| Size |
| 2,441 SF |
| Term |
| Negotiable |
| Rental Rate |
| Upon Request |
| Space Use |
| Office |
| Condition |
| Full Build-Out |
| Available |
| Now |
39th Floor
| Size |
| 3,119 SF |
| Term |
| Negotiable |
| Rental Rate |
| Upon Request |
| Space Use |
| Office |
| Condition |
| - |
| Available |
| Now |
PROPERTY OVERVIEW
The landmark Fuller Building anchors the northeast corner of 57th Street and Madison Avenue. Designed in the Art Deco style, the 40-story sustainability-focused building supports today's businesses with its Energy Star label, LEED Gold certification, and BOMA 360 recognition. Renowned art galleries, financial firms, fashion showrooms, and executive offices of leading luxury retailers proudly call this iconic building home. Major tenants include Pomellato, Brioni, Berluti, Fendi, and more. Move-in-ready and customizable suites are ready for immediate occupancy across full and partial floors. Tenants enjoy a high-end lobby embellished with marble, bronze, and mosaic decorations, passenger and freight elevators, spacious office areas with up to 14-foot ceiling heights, and emergency lighting and power systems. The Fuller Building at 595 Madison Avenue benefits from a prime Midtown Manhattan location, offering unmatched prestige and visibility. Upscale neighbors and nearby attractions like the Four Seasons Hotel, the Museum of Modern Art (MoMA), flagship stores of the world's most luxurious brands, premier restaurants for client meetings and business lunches, and Central Park are just steps away. With close access to major subway lines, including the 4, 5, 6, N, R, and W trains, commuting is frictionless for employees and clients. From its iconic Art Deco architecture to its high-end office spaces and proximity to world-class amenities, The Fuller Building embodies the perfect balance of history and modernity for distinguished tenants.
- 24 Hour Access
- Bus Line
- Conferencing Facility
- Metro/Subway
- Property Manager on Site
- Direct Elevator Exposure
- Air Conditioning
PROPERTY FACTS
SELECT TENANTS
- FLOOR
- TENANT NAME
- 10th
- Albéa
- 7th
- Art Finance Partners
- 2nd
- David Benrimon Fine Art Crown
- 9th
- Hirschl & Adler Galleries
- 12th
- Howard Greenberg Gallery
- 6th
- John Szoke Gallery
- 14th
- Levin Capital Strategies, LP
- 18th
- Tom Ford Retail
SUSTAINABILITY
MARKETING BROCHURE
NEARBY AMENITIES
RESTAURANTS |
|||
|---|---|---|---|
| Green Cafe | Cafe | $ | 2 min walk |
| Roast Kitchen | Salad | $ | 3 min walk |
| Nare Sushi | Sushi | $$$ | 3 min walk |
| Palace Restaurant | Coffee | $$$ | 3 min walk |
| Burger Heaven | Burgers | $$ | 4 min walk |
| L A Gourmet | Deli | $ | 4 min walk |
RETAIL |
||
|---|---|---|
| Fendi | Unisex Apparel | In Building |
| Louis Vuitton | Unisex Apparel | 2 min walk |
| CHANEL Boutique | Health & Beauty Aids | 2 min walk |
| Hermès | Other Retail | 2 min walk |
| Saint Laurent | Unisex Apparel | 2 min walk |
| Apple | Consumer Electronics | 4 min walk |
HOTELS |
|
|---|---|
| Four Seasons |
219 rooms
2 min walk
|
| St. Regis |
238 rooms
5 min walk
|
| JW Marriott |
528 rooms
11 min walk
|
ABOUT PLAZA DISTRICT
The Plaza District is one of the largest and most prominent office destinations in the country. The neighborhood's proximity to Central Park, access to premier shopping along Fifth and Madison Avenues, and abundance of transit options, make this area a top choice for tenants.
The neighborhood is home to numerous national and multinational corporations, dominated by financial and legal tenants. Some of the neighborhood's largest occupiers include finance giants JPMorgan Chase, Blackstone, and Lazard. But the area is also home to tenants in the creative sectors of media and design such as CBS Media and Polo Ralph Lauren.
Looking ahead, the Plaza District will benefit from JPMorgan Chase's plans to take advantage of Midtown Rezoning legislation and build its 2.5 million square foot headquarters at 270 Park Avenue.






























