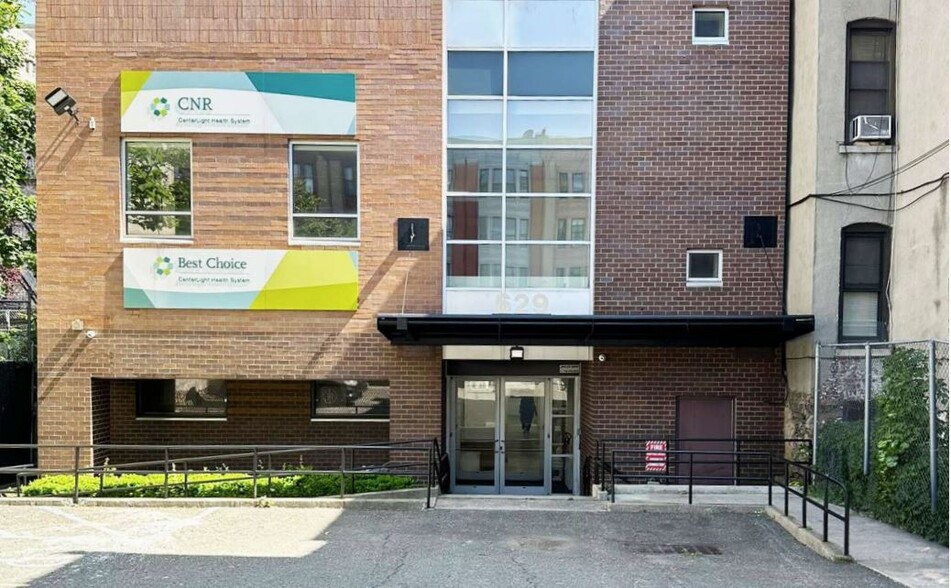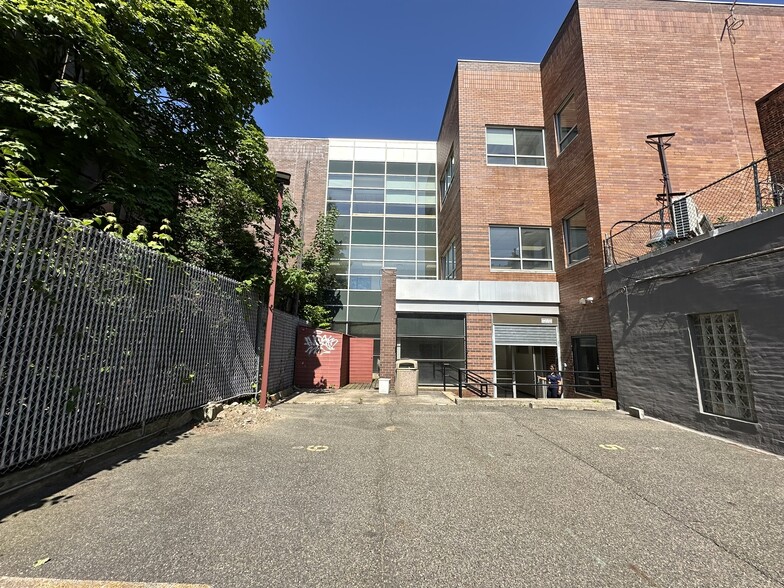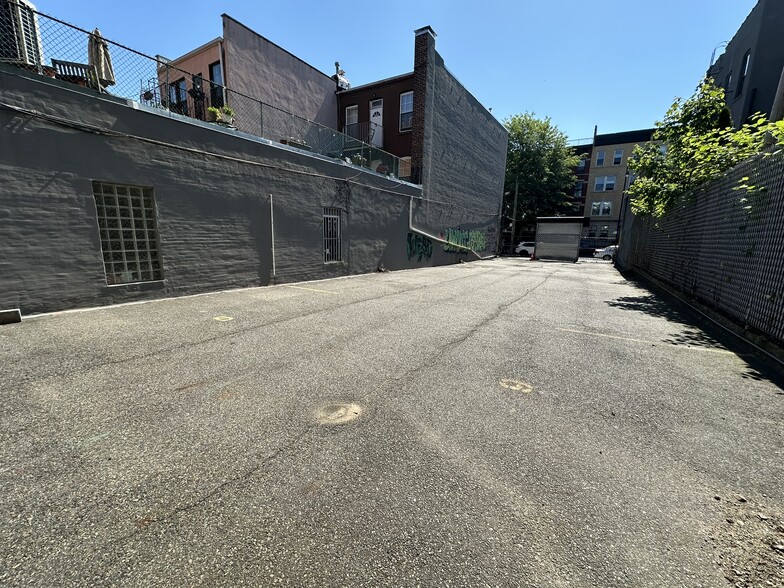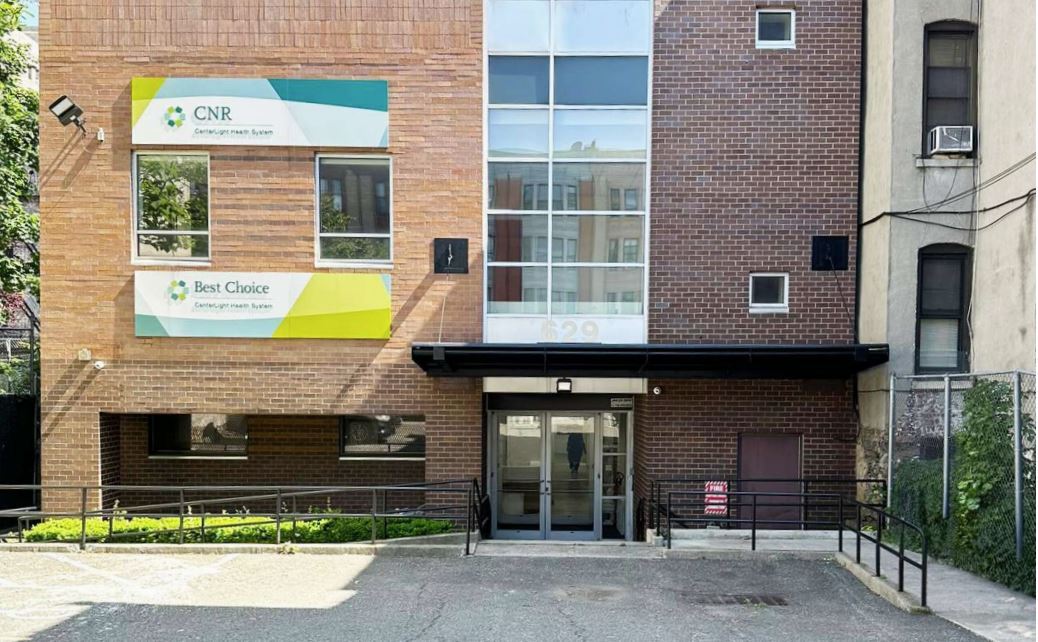
This feature is unavailable at the moment.
We apologize, but the feature you are trying to access is currently unavailable. We are aware of this issue and our team is working hard to resolve the matter.
Please check back in a few minutes. We apologize for the inconvenience.
- LoopNet Team
thank you

Your email has been sent!
596 Prospect Pl
5,881 - 13,251 SF of Space Available in Brooklyn, NY 11238



HIGHLIGHTS
- Three-story ADA building with two elevators, on-site parking and a large interior yard
- No real estate taxes for not-for-profit tenants
- Window façades around the building providing an abundance of light and air
- Dedicated lobby entrance with 24/7 security
- The office spaces have multiple private offices, large open office bullpen area, ADA bathroom bathrooms and kitchen area
- Steps away from S Park Place station, the 2 3 4 5 Franklin Avenue station is also within 4 blocks from property, providing access to Downtown Brooklyn
ALL AVAILABLE SPACES(2)
Display Rental Rate as
- SPACE
- SIZE
- TERM
- RENTAL RATE
- SPACE USE
- CONDITION
- AVAILABLE
The second floor of the building consists of 7,370 SF with a built kitchen pantry, multiple ADA bathrooms, open layout area and multiple private office rooms that can be kept or walls taken down to modify the space. 2nd Floor can be divided or combined/leased with the 3rd floor. All uses are welcome including office, medical, non-profit, and education facilities.
- Fully Built-Out as Standard Office
- Finished Ceilings: 12’
- Can be combined with additional space(s) for up to 13,251 SF of adjacent space
- Mostly Open Floor Plan Layout
- Space is in Excellent Condition
The third floor of the building consists of 5,881 SF with a built kitchen pantry, multiple ADA bathrooms, open layout area and multiple private office rooms that can be kept or walls taken down to modify the space. 3rd Floor can be divided or combined/leased with the 2nd floor. All uses are welcome including office, medical, non-profit, and education facilities.
- Partially Built-Out as Standard Medical Space
- Finished Ceilings: 12’
- Can be combined with additional space(s) for up to 13,251 SF of adjacent space
- Mostly Open Floor Plan Layout
- Space is in Excellent Condition
| Space | Size | Term | Rental Rate | Space Use | Condition | Available |
| 2nd Floor | 7,370 SF | Negotiable | Upon Request Upon Request Upon Request Upon Request | Office | Full Build-Out | Now |
| 3rd Floor | 5,881 SF | Negotiable | Upon Request Upon Request Upon Request Upon Request | Medical | Partial Build-Out | Now |
2nd Floor
| Size |
| 7,370 SF |
| Term |
| Negotiable |
| Rental Rate |
| Upon Request Upon Request Upon Request Upon Request |
| Space Use |
| Office |
| Condition |
| Full Build-Out |
| Available |
| Now |
3rd Floor
| Size |
| 5,881 SF |
| Term |
| Negotiable |
| Rental Rate |
| Upon Request Upon Request Upon Request Upon Request |
| Space Use |
| Medical |
| Condition |
| Partial Build-Out |
| Available |
| Now |
2nd Floor
| Size | 7,370 SF |
| Term | Negotiable |
| Rental Rate | Upon Request |
| Space Use | Office |
| Condition | Full Build-Out |
| Available | Now |
The second floor of the building consists of 7,370 SF with a built kitchen pantry, multiple ADA bathrooms, open layout area and multiple private office rooms that can be kept or walls taken down to modify the space. 2nd Floor can be divided or combined/leased with the 3rd floor. All uses are welcome including office, medical, non-profit, and education facilities.
- Fully Built-Out as Standard Office
- Mostly Open Floor Plan Layout
- Finished Ceilings: 12’
- Space is in Excellent Condition
- Can be combined with additional space(s) for up to 13,251 SF of adjacent space
3rd Floor
| Size | 5,881 SF |
| Term | Negotiable |
| Rental Rate | Upon Request |
| Space Use | Medical |
| Condition | Partial Build-Out |
| Available | Now |
The third floor of the building consists of 5,881 SF with a built kitchen pantry, multiple ADA bathrooms, open layout area and multiple private office rooms that can be kept or walls taken down to modify the space. 3rd Floor can be divided or combined/leased with the 2nd floor. All uses are welcome including office, medical, non-profit, and education facilities.
- Partially Built-Out as Standard Medical Space
- Mostly Open Floor Plan Layout
- Finished Ceilings: 12’
- Space is in Excellent Condition
- Can be combined with additional space(s) for up to 13,251 SF of adjacent space
ABOUT THE PROPERTY
Three-story office/medical building with the ground floor occupied by CenterLight Health Care. Building amenities include an outside courtyard, two elevators, on-site parking, and 24/7 security and lobby. All non-profit uses are exempt from paying any real estate taxes - please inquire within to discuss further.
PROPERTY FACTS FOR 596 PROSPECT PL , BROOKLYN, NY 11238
| Total Space Available | 13,251 SF | Building Class | C |
| Property Type | Health Care | Building Size | 22,402 SF |
| Property Subtype | Continuing Care Retirement Com | Year Built | 1999 |
| Total Space Available | 13,251 SF |
| Property Type | Health Care |
| Property Subtype | Continuing Care Retirement Com |
| Building Class | C |
| Building Size | 22,402 SF |
| Year Built | 1999 |
Presented by

596 Prospect Pl
Hmm, there seems to have been an error sending your message. Please try again.
Thanks! Your message was sent.











