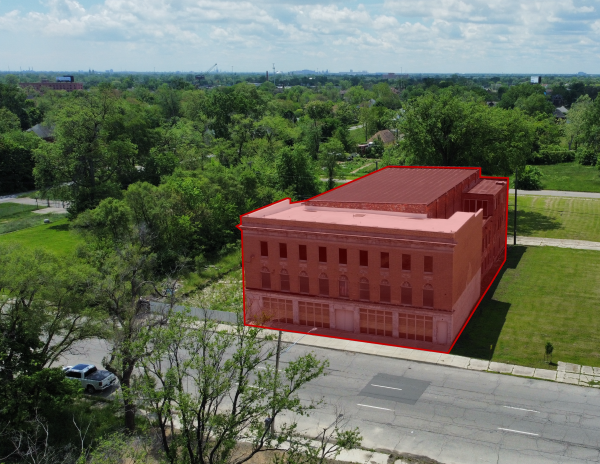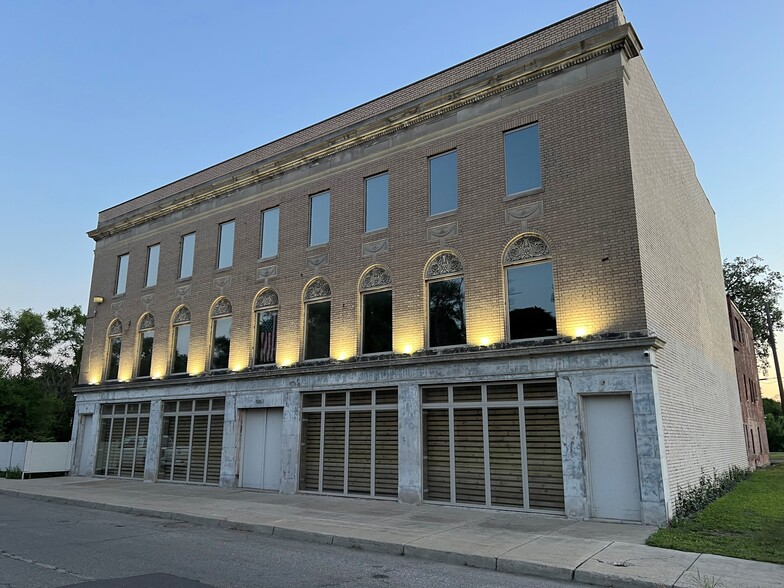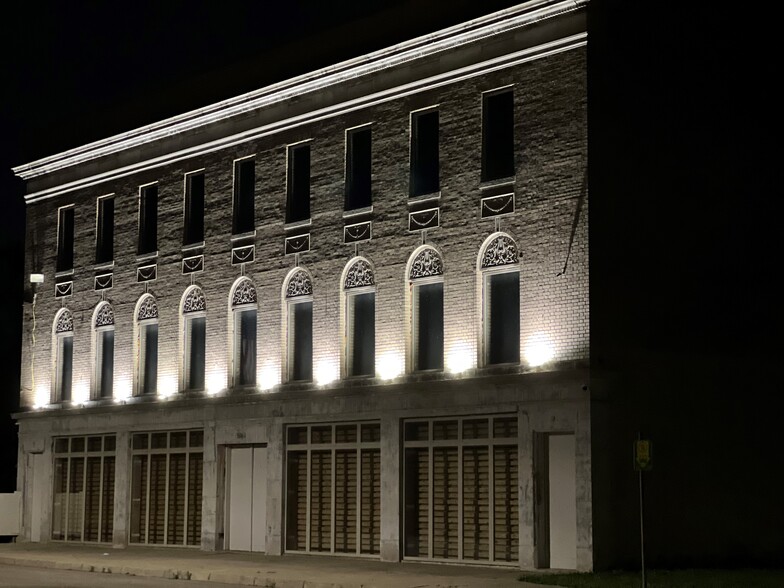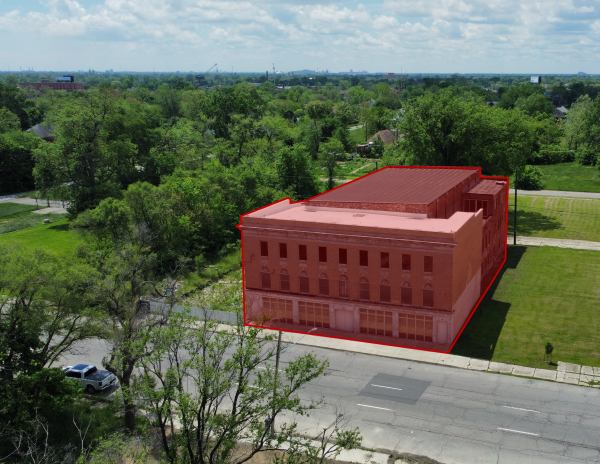
5961 14th St
This feature is unavailable at the moment.
We apologize, but the feature you are trying to access is currently unavailable. We are aware of this issue and our team is working hard to resolve the matter.
Please check back in a few minutes. We apologize for the inconvenience.
- LoopNet Team
thank you

Your email has been sent!
5961 14th St
50 Unit Apartment Building For Sale Detroit, MI 48208



EXECUTIVE SUMMARY
This 31,441 Square Foot 3 Story Building, once known as Finn Hall during the early to mid 1900’s and a beacon in Detroit, has undergone major renovations.
The building allows the property to be repurposed for up to 50 apartments, with a potential of 100 apartments with the adjacent land. The property could also include an retail component for a mixed-use redevelopment. The property is located in an area where the City of Detroit is offering various incentives to buyers and developers.
The building allows the property to be repurposed for up to 50 apartments, with a potential of 100 apartments with the adjacent land. The property could also include an retail component for a mixed-use redevelopment. The property is located in an area where the City of Detroit is offering various incentives to buyers and developers.
PROPERTY FACTS
| Sale Type | Investment or Owner User | Building Class | B |
| Sale Condition | Lease Option | Lot Size | 0.27 AC |
| No. Units | 50 | Building Size | 31,441 SF |
| Property Type | Multifamily | No. Stories | 3 |
| Property Subtype | Apartment | Year Built/Renovated | 1924/2019 |
| Apartment Style | Low Rise |
| Sale Type | Investment or Owner User |
| Sale Condition | Lease Option |
| No. Units | 50 |
| Property Type | Multifamily |
| Property Subtype | Apartment |
| Apartment Style | Low Rise |
| Building Class | B |
| Lot Size | 0.27 AC |
| Building Size | 31,441 SF |
| No. Stories | 3 |
| Year Built/Renovated | 1924/2019 |
UNIT AMENITIES
- Air Conditioning
- Dishwasher
- Microwave
- Ceiling Fans
- Kitchen
- Hardwood Floors
- Refrigerator
- Oven
- Tub/Shower
- Large Bedrooms
SITE AMENITIES
- 24 Hour Access
- Maintenance on site
1 of 1
PROPERTY TAXES
| Parcel Number | 10-005119 | Improvements Assessment | $0 |
| Land Assessment | $0 | Total Assessment | $106,400 |
PROPERTY TAXES
Parcel Number
10-005119
Land Assessment
$0
Improvements Assessment
$0
Total Assessment
$106,400
ZONING
| Zoning Code | CM (Commerical) |
| CM (Commerical) |
1 of 4
VIDEOS
3D TOUR
PHOTOS
STREET VIEW
STREET
MAP
1 of 1
Presented by

5961 14th St
Already a member? Log In
Hmm, there seems to have been an error sending your message. Please try again.
Thanks! Your message was sent.


