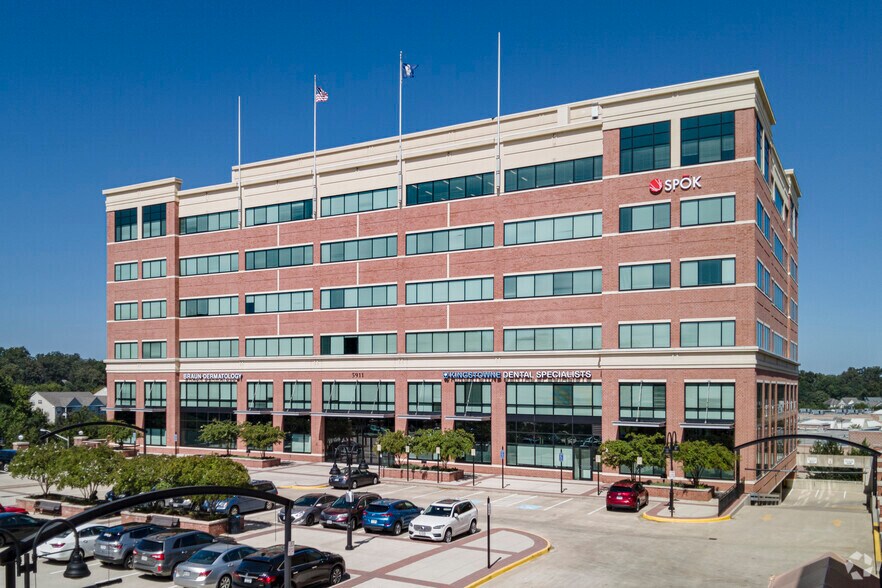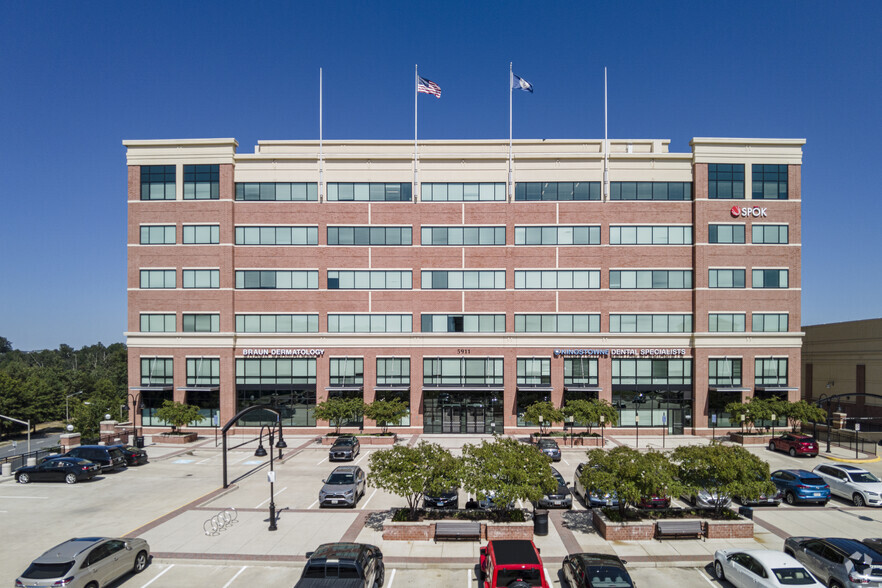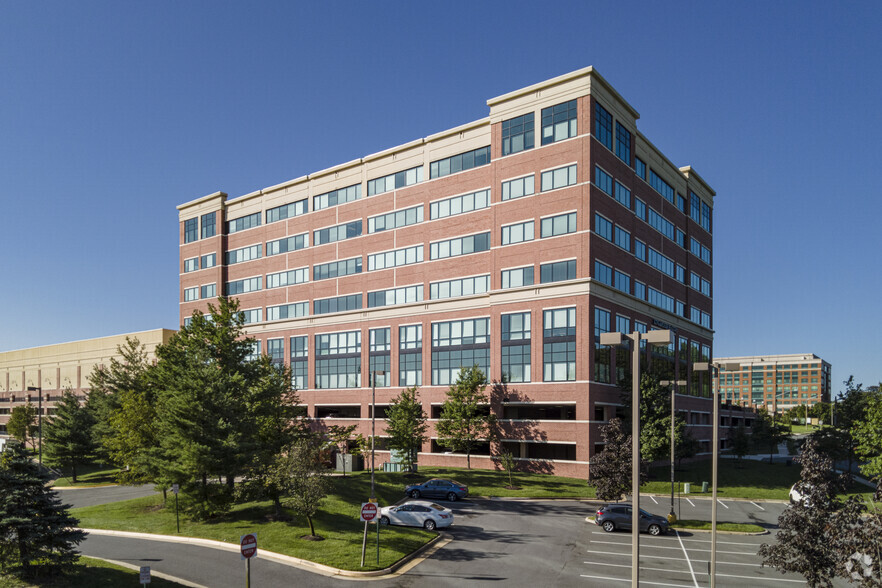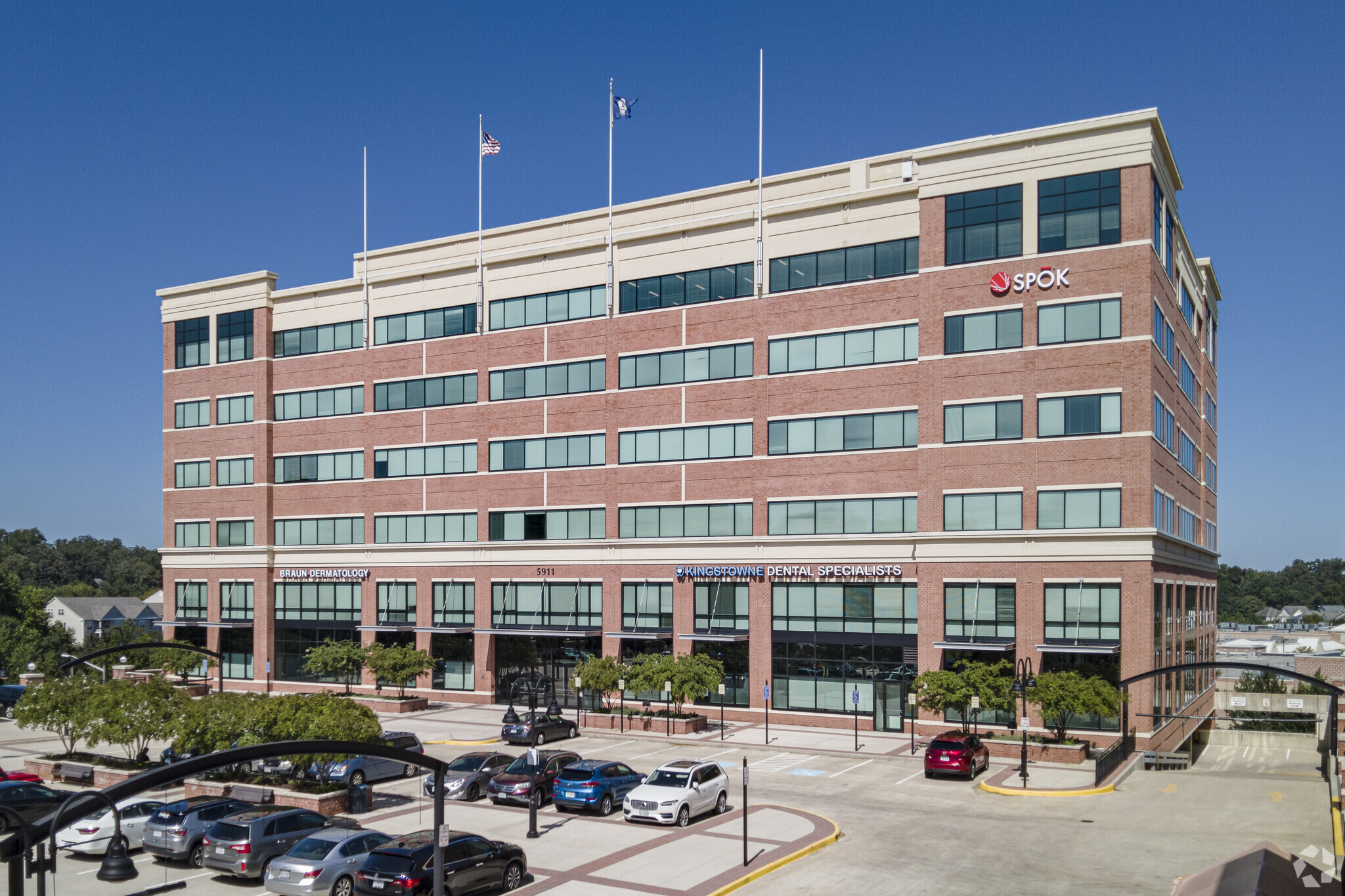
This feature is unavailable at the moment.
We apologize, but the feature you are trying to access is currently unavailable. We are aware of this issue and our team is working hard to resolve the matter.
Please check back in a few minutes. We apologize for the inconvenience.
- LoopNet Team
thank you

Your email has been sent!
Kingstowne Towne Center 5900-5920 Kingstowne Towne Ctr
2,988 - 132,786 SF of Space Available in Alexandria, VA 22304



Highlights
- Located within Kingstowne Town Center and surrounded by a variety of new restaurants and retail.
- Newly renovated fitness center with showers and towel service.
- Free shuttle to and from Franconia-Springfield Metro Station and VRE.
Space Availability (12)
Display Rental Rate as
- Space
- Size
- Term
- Rental Rate
- Rent Type
| Space | Size | Term | Rental Rate | Rent Type | ||
| 1st Floor, Ste 100 | 7,784 SF | Negotiable | Upon Request Upon Request Upon Request Upon Request | Negotiable | ||
| 1st Floor, Ste 110 | 4,707 SF | 5-10 Years | Upon Request Upon Request Upon Request Upon Request | Negotiable | ||
| 2nd Floor, Ste 200 | 8,241 SF | 5-10 Years | Upon Request Upon Request Upon Request Upon Request | Negotiable | ||
| 2nd Floor, Ste 210 | 2,988 SF | Negotiable | Upon Request Upon Request Upon Request Upon Request | Negotiable | ||
| 2nd Floor, Ste 220 | 3,119 SF | Negotiable | Upon Request Upon Request Upon Request Upon Request | Negotiable | ||
| 2nd Floor, Ste 230 | 5,035 SF | Negotiable | Upon Request Upon Request Upon Request Upon Request | Negotiable | ||
| 2nd Floor, Ste 240 | 5,158 SF | 5-10 Years | Upon Request Upon Request Upon Request Upon Request | Negotiable | ||
| 3rd Floor | 10,587 SF | Negotiable | Upon Request Upon Request Upon Request Upon Request | Negotiable | ||
| 3rd Floor, Ste 320 | 6,607 SF | Negotiable | Upon Request Upon Request Upon Request Upon Request | Negotiable | ||
| 5th Floor | 26,020 SF | Negotiable | Upon Request Upon Request Upon Request Upon Request | Negotiable | ||
| 6th Floor | 26,063 SF | Negotiable | Upon Request Upon Request Upon Request Upon Request | Negotiable | ||
| 6th Floor, Ste 600 | 26,477 SF | Negotiable | Upon Request Upon Request Upon Request Upon Request | Negotiable |
5971 Kingstowne Village Pky - 1st Floor - Ste 100
Conveniently located in established, walkable Kingstowne Town Center, our buildings are surrounded by numerous dining, hotel and retail options.
- Fully Built-Out as Standard Office
- Mostly Open Floor Plan Layout
- Fits 20 - 63 People
- 6 Private Offices
- Natural Light
5911 Kingstowne Village Pky - 1st Floor - Ste 110
Conveniently located in established, walkable Kingstowne Town Center, our buildings are surrounded by numerous dining, hotel and retail options.
- Fully Built-Out as Standard Office
- Mostly Open Floor Plan Layout
- Fits 12 - 38 People
5911 Kingstowne Village Pky - 2nd Floor - Ste 200
Conveniently located in established, walkable Kingstowne Town Center, our buildings are surrounded by numerous dining, hotel and retail options.
- Fully Built-Out as Standard Office
- Mostly Open Floor Plan Layout
- Fits 21 - 66 People
- 16 Private Offices
- Reception Area
- Kitchen
- Kitchen on floor
5971 Kingstowne Village Pky - 2nd Floor - Ste 210
Conveniently located in established, walkable Kingstowne Town Center, our buildings are surrounded by numerous dining, hotel and retail options.
- Fully Built-Out as Standard Office
- Mostly Open Floor Plan Layout
- Fits 8 - 24 People
- 3 Private Offices
- Natural Light
5971 Kingstowne Village Pky - 2nd Floor - Ste 220
Conveniently located in established, walkable Kingstowne Town Center, our buildings are surrounded by numerous dining, hotel and retail options.
- Fully Built-Out as Standard Office
- Mostly Open Floor Plan Layout
- Fits 8 - 25 People
- 12 Private Offices
- 1 Conference Room
- Space is in Excellent Condition
- Natural Light
5971 Kingstowne Village Pky - 2nd Floor - Ste 230
Conveniently located in established, walkable Kingstowne Town Center, our buildings are surrounded by numerous dining, hotel and retail options.
- Fully Built-Out as Standard Office
- Mostly Open Floor Plan Layout
- Fits 13 - 41 People
- 7 Private Offices
- 1 Conference Room
- Natural Light
5911 Kingstowne Village Pky - 2nd Floor - Ste 240
*Space with exterior signage *Lobby and exterior exposure
- Fully Built-Out as Standard Office
- Fits 13 - 42 People
- 14 Private Offices
- Natural Light
5971 Kingstowne Village Pky - 3rd Floor
Conveniently located in established, walkable Kingstowne Town Center, our buildings are surrounded by numerous dining, hotel and retail options.
- Fully Built-Out as Standard Office
- Mostly Open Floor Plan Layout
- Fits 27 - 85 People
- 8 Private Offices
- Natural Light
5911 Kingstowne Village Pky - 3rd Floor - Ste 320
Conveniently located in established, walkable Kingstowne Town Center, our buildings are surrounded by numerous dining, hotel and retail options.
- Fully Built-Out as Standard Office
- Mostly Open Floor Plan Layout
- Fits 17 - 53 People
- 12 Private Offices
- Natural Light
5971 Kingstowne Village Pky - 5th Floor
Conveniently located in established, walkable Kingstowne Town Center, our buildings are surrounded by numerous dining, hotel and retail options.
- Fully Built-Out as Standard Office
- Mostly Open Floor Plan Layout
- Fits 66 - 209 People
- 14 Private Offices
- Conference Rooms
- Can be combined with additional space(s) for up to 52,083 SF of adjacent space
- Natural Light
5971 Kingstowne Village Pky - 6th Floor
Conveniently located in established, walkable Kingstowne Town Center, our buildings are surrounded by numerous dining, hotel and retail options.
- Fully Built-Out as Standard Office
- Open Floor Plan Layout
- Fits 66 - 209 People
- Can be combined with additional space(s) for up to 52,083 SF of adjacent space
- Natural Light
5911 Kingstowne Village Pky - 6th Floor - Ste 600
Conveniently located in established, walkable Kingstowne Town Center, our buildings are surrounded by numerous dining, hotel and retail options.
- Fully Built-Out as Standard Office
- Office intensive layout
- Fits 67 - 212 People
- Natural Light
Rent Types
The rent amount and type that the tenant (lessee) will be responsible to pay to the landlord (lessor) throughout the lease term is negotiated prior to both parties signing a lease agreement. The rent type will vary depending upon the services provided. For example, triple net rents are typically lower than full service rents due to additional expenses the tenant is required to pay in addition to the base rent. Contact the listing broker for a full understanding of any associated costs or additional expenses for each rent type.
1. Full Service: A rental rate that includes normal building standard services as provided by the landlord within a base year rental.
2. Double Net (NN): Tenant pays for only two of the building expenses; the landlord and tenant determine the specific expenses prior to signing the lease agreement.
3. Triple Net (NNN): A lease in which the tenant is responsible for all expenses associated with their proportional share of occupancy of the building.
4. Modified Gross: Modified Gross is a general type of lease rate where typically the tenant will be responsible for their proportional share of one or more of the expenses. The landlord will pay the remaining expenses. See the below list of common Modified Gross rental rate structures: 4. Plus All Utilities: A type of Modified Gross Lease where the tenant is responsible for their proportional share of utilities in addition to the rent. 4. Plus Cleaning: A type of Modified Gross Lease where the tenant is responsible for their proportional share of cleaning in addition to the rent. 4. Plus Electric: A type of Modified Gross Lease where the tenant is responsible for their proportional share of the electrical cost in addition to the rent. 4. Plus Electric & Cleaning: A type of Modified Gross Lease where the tenant is responsible for their proportional share of the electrical and cleaning cost in addition to the rent. 4. Plus Utilities and Char: A type of Modified Gross Lease where the tenant is responsible for their proportional share of the utilities and cleaning cost in addition to the rent. 4. Industrial Gross: A type of Modified Gross lease where the tenant pays one or more of the expenses in addition to the rent. The landlord and tenant determine these prior to signing the lease agreement.
5. Tenant Electric: The landlord pays for all services and the tenant is responsible for their usage of lights and electrical outlets in the space they occupy.
6. Negotiable or Upon Request: Used when the leasing contact does not provide the rent or service type.
7. TBD: To be determined; used for buildings for which no rent or service type is known, commonly utilized when the buildings are not yet built.
PROPERTY FACTS FOR 5900-5920 Kingstowne Towne Ctr , Alexandria, VA 22304
| Total Space Available | 132,786 SF | Center Properties | 9 |
| Max. Contiguous | 52,083 SF | Gross Leasable Area | 313,633 SF |
| Center Type | Community Center | Total Land Area | 29.91 AC |
| Parking | 7,870 Spaces |
| Total Space Available | 132,786 SF |
| Max. Contiguous | 52,083 SF |
| Center Type | Community Center |
| Parking | 7,870 Spaces |
| Center Properties | 9 |
| Gross Leasable Area | 313,633 SF |
| Total Land Area | 29.91 AC |
About the Property
Shuttle bus service to Springfield Metro. Extensive retail amenities, lockers, showers and fitness facility in building.Located within walking distance to golf driving range. Extensive retail including Burger King, KFC, Kingstowne Blues, Starbucks, SunTrust Bank, US Post Office, Giant Food, Walmart, and Kohl's. Since its inception in 1985, Kingstowne, a 1,100 acre mixed-use community located one mile south of the Capital Beltway on Van Dorn Street, has been synonymous with convenience, accessibility, superior construction and a quality of life unique in the Washington Metropolitan area. Master planned and developed by The Halle Companies, Kingstowne has evolved into the second largest planned community in Fairfax County and today includes two neighborhood retail centers, other assorted convenience retailers and over 5,000 residential units.In keeping with the Kingstowne tradition of quality development, One Kingstowne Center will consist of a six story 142,712-square-foot building complete with structured garage parking at no additional charge. The 25,000 square foot floor plates, which are designed with today's office space users in mind, and feature minimal columns.
Nearby Major Retailers










Presented by

Kingstowne Towne Center | 5900-5920 Kingstowne Towne Ctr
Hmm, there seems to have been an error sending your message. Please try again.
Thanks! Your message was sent.



























