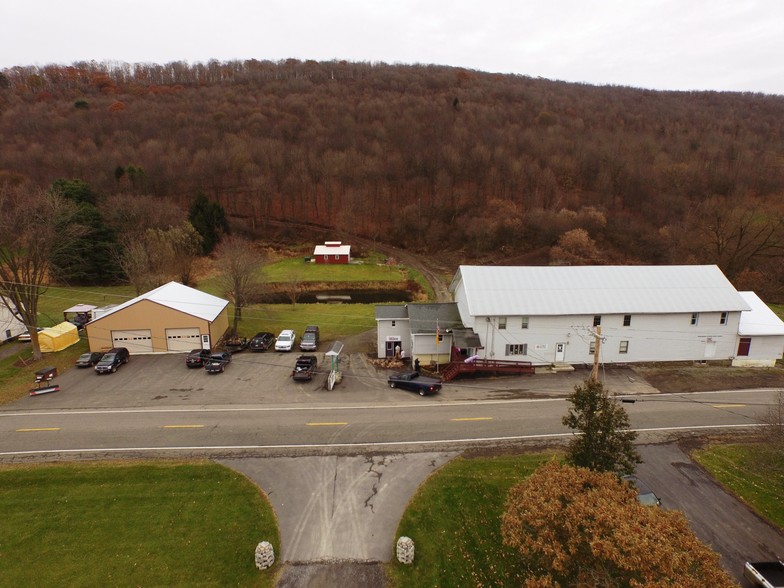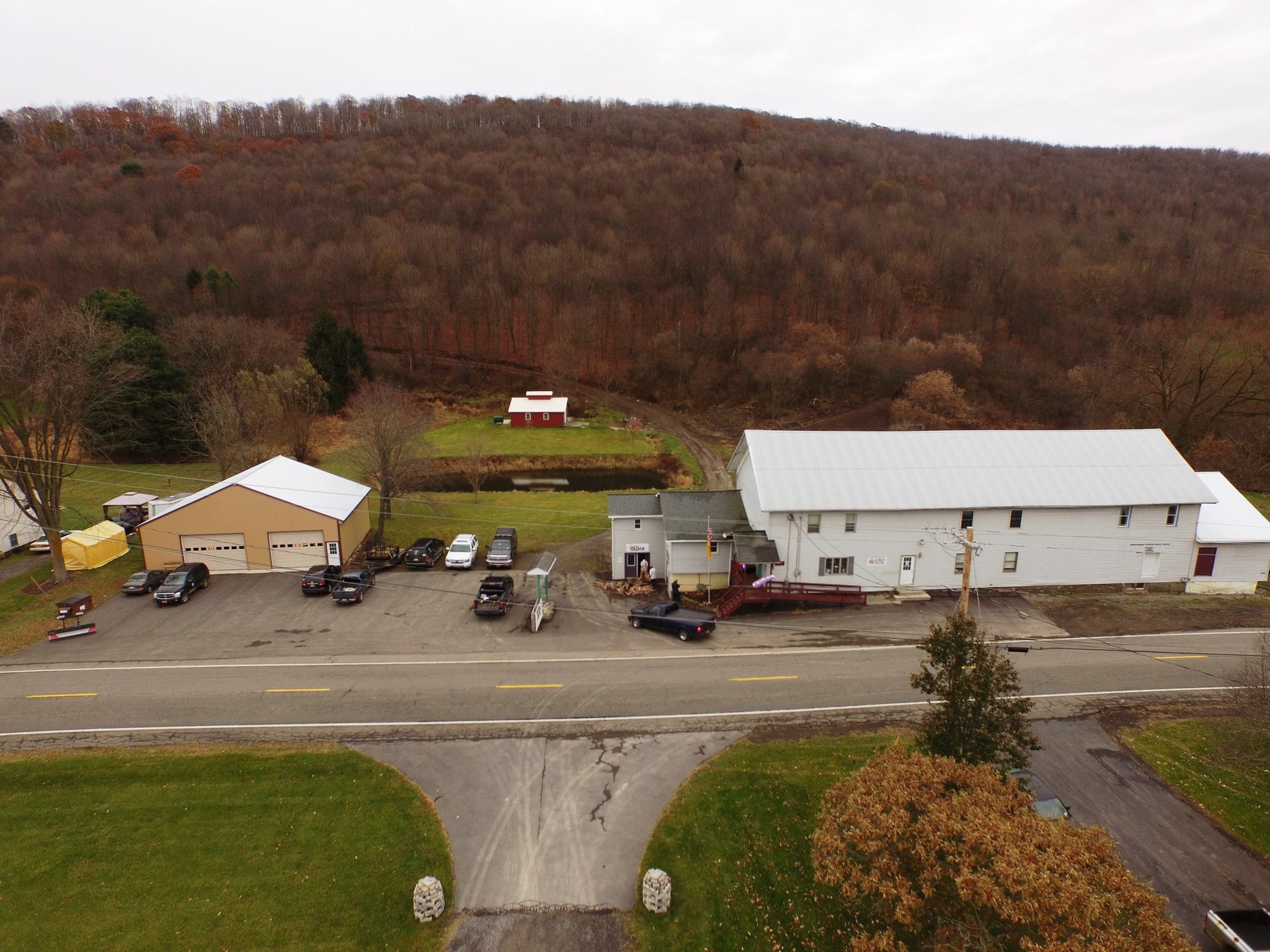This is a very unique commercial property. There is approximately 61 acres with 3 buildings.
This property is on Route 11, a busy road perfect for commercial space. It is close to town while still keeping that country charm. It is at the end of Little York Crossing Road.
6 minutes (4.5 miles) to the Homer village green.
9 minutes (7.5 miles) to the Tully village junction of Routes 11 & 80.
Between Binghamton and Syracuse. About 30 minutes from Syracuse and 50 minutes from Binghamton.
It is in the village of Little York, Town of Homer, County of Cortland and the Homer school district.
Adjoining the 61 acres is an additional 30 acres that are also available for sale, separately or together.
There is a well on each property. The majority of the acreage is woods, but there is fields on the 30 acres suitable for building. Additional details on the 61 acres is below.
THE BUILDINGS:
All 3 buildings have metal roofs. The main building’s roof was redone in 2002.
The 3 car garage / workshop was built July 2015. The sugarhouse / garage / workshop was built 2002.
The 3 car garage is large- the 2 doors on the front are big enough for 1 large truck (14’x10’ door) and 2 smaller vehicles that can fit side by side in the 2nd door (16’x10’). Both those doors have garage door openers. There is also a 3rd garage door (8’x8’) in the back that is the perfect size for a 4-wheeler, lawn mower, tractor etc. That door latches from the inside.
There is a regular 36” entry door both in the front and back.
Overall measurements for this building are: 50’L x 36’W x 12’H (with additional storage space in the rafters above 12’) equaling 1800 sq. ft.
The 2nd building was built as a maple sugarhouse but is currently rented out as garage/work/storage space for $300/month. It is in the process of being insulated.
It has a gravel road and concrete ramp leading up to the garage door (9'x7').
The room itself is 23 1/2' x 27 1/2'. Equaling just under 650 square feet of space.
The trusses are at 8' high, with additional storage options up in the trusses.
There is also a temperature controlled room inside the main room.
It has electricity and a wood stove. Water is run to it through flex pipe in the ground and will freeze (but not break) in cold temperatures making the water essentially unusable in winter months.
The main building is 3 stories, with approx. 16,200 total square feet. The original section was likely built in the early 1900's and has beautiful, large, hand hewn posts and beams visible throughout the 2nd and 3rd floors. There have been several additions added over the years.
The 2 apartments on the ground floor level are both currently rented. The 2 bedroom has been rented for 8 years and being that they are good tenants, we have not raised the rent to where it could be now. They currently pay $495 + all utilities. The small 1 bedroom apartment is rented at $475. with electric & heat included.
There is a garage door on the south end of the building, and other than the apartments, the ground floor is unheated, but there is small climate controlled room for winter storage.
The entire north end of the ground floor was used as a deer processing plant, so it has several rooms with exterior doors, a large walk in cooler with rails and a large walk in freezer, a commercial meat smoker, a stainless steel commercial sink, built in counters and tables, and plumbing and floor drains throughout.
We processed deer for 20 years here and if someone wanted to keep this space as a processing plant, they would have an excellent established customer base.
While the ground floor is all concrete, the apartments do have carpet and tile, or vinyl, over the concrete. Please also note that this was originally built as a barn with the ground floor used for milking, therefore it has different levels on the ground floor.
The 2nd level/main floor is probably most easily explained via the floor plans. The entire 2nd level/main floor is currently being used as a retail store with workshop / office areas and stock space.. The grey area on the floor plan is where we have our archery shooting lanes and stock room. However there are 3 exterior doors, so this could very easily be sectioned off into 3 different, rentable, commercial spaces. The current retail outdoor/gun/archery/hunting store has been in operation for over 20 years, and if someone was interested in opening a similar business, there would definitely be an excellent built in customer base. We are moving our business, and ourselves out of state in order to open a larger operation that includes more family members.
The 3rd level/top floor houses 3 separate, 2 bedroom apartments, with 2 separate storage areas in between. This level is also most easily explained via the floor plans.
Technical Specs:
All apartments have either natural gas or propane heat. The main floor retail space is heated with a forced hot air natural gas furnace. There is no central air, but there are many air conditioners throughout the building which may be negotiated into the price if you wish. The well is excellent and has never had any shortage of water as it is in the aquifer The septic system is also excellent without ever having any issues, as the ground is mainly gravel. .
THE LAND:
The 61 acres has woods, with fields here and there. It was logged last year and there are roads throughout. Some can fit a full size truck, others are 4-wheeler roads.
There are also 2 shooting ranges. A 200 yard rife and 30 yard pistol range, both with open front buildings to shoot from.
There are several permanent tree stands still in good condition- one built only a year ago.
The large parking area outside, between the main building and the 3 car garage was paved 2 years ago. There is a gravel parking area on the south end where the vehicles for the 2 ground floor apartments park.
There is a large yard and 2 ponds in back. The gravel road to the sugarhouse/garage runs between the 2 ponds. The ponds are for runoff containment and the water levels are very low most of the year.
Our starting price is $399,900 and can be negotiated from there depending on what equipment, fixtures and furniture is left, and/or if you want the additional 30 acres with well that we mentioned earlier.
You may call or stop in the shop with any questions or to set up an appointment for a tour.
Our winter hours are Monday-Friday 9-6 and Saturday 10-5.
The address is 5972 U.S. 11, Homer, NY , which can be used on google maps, and Mountainside Outdoor Supply will come up showing the main building and surrounding area, however the pictures currently on google are too old to show the new garage and pavement in the parking area.
The business phone is (607) 749-5714, or you can call the owner's cell at (607) 345-9017.



