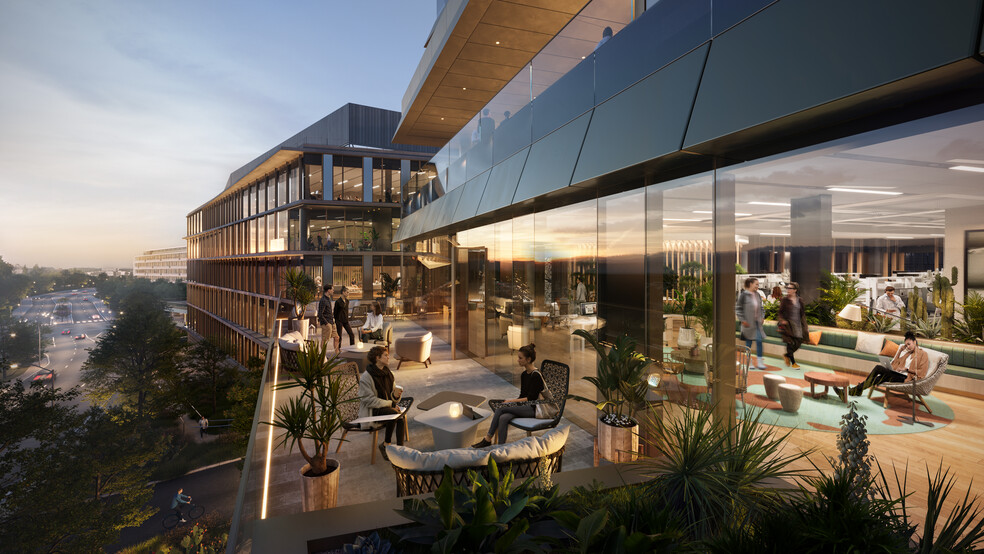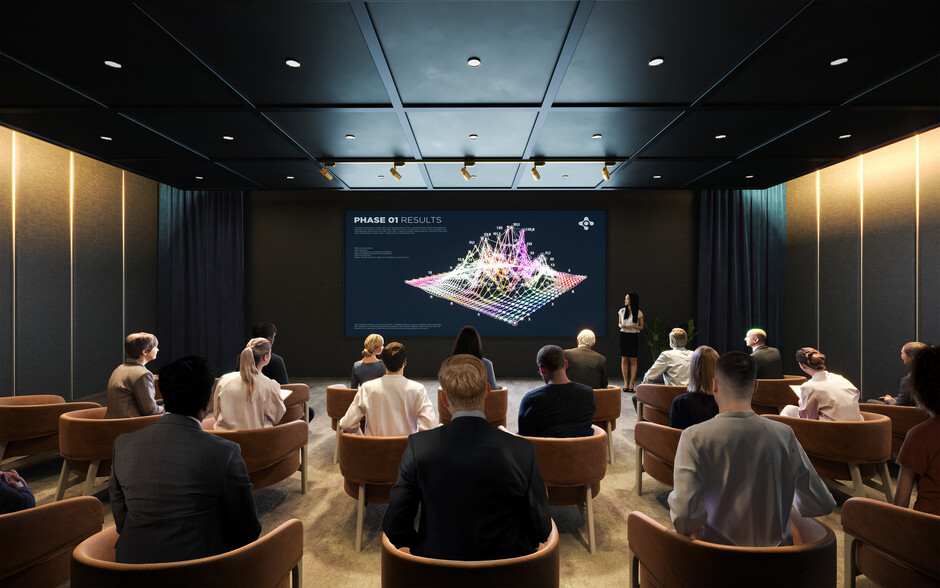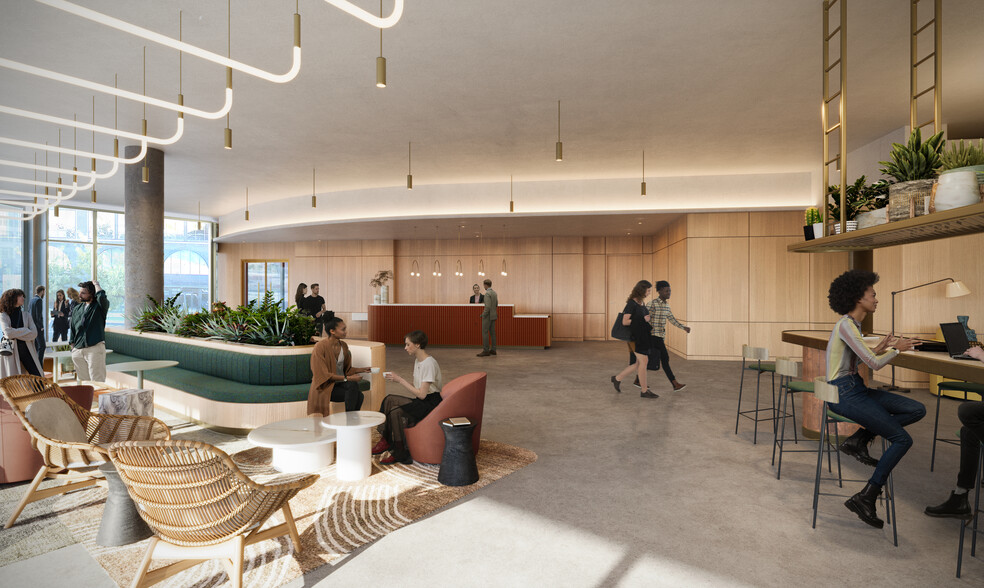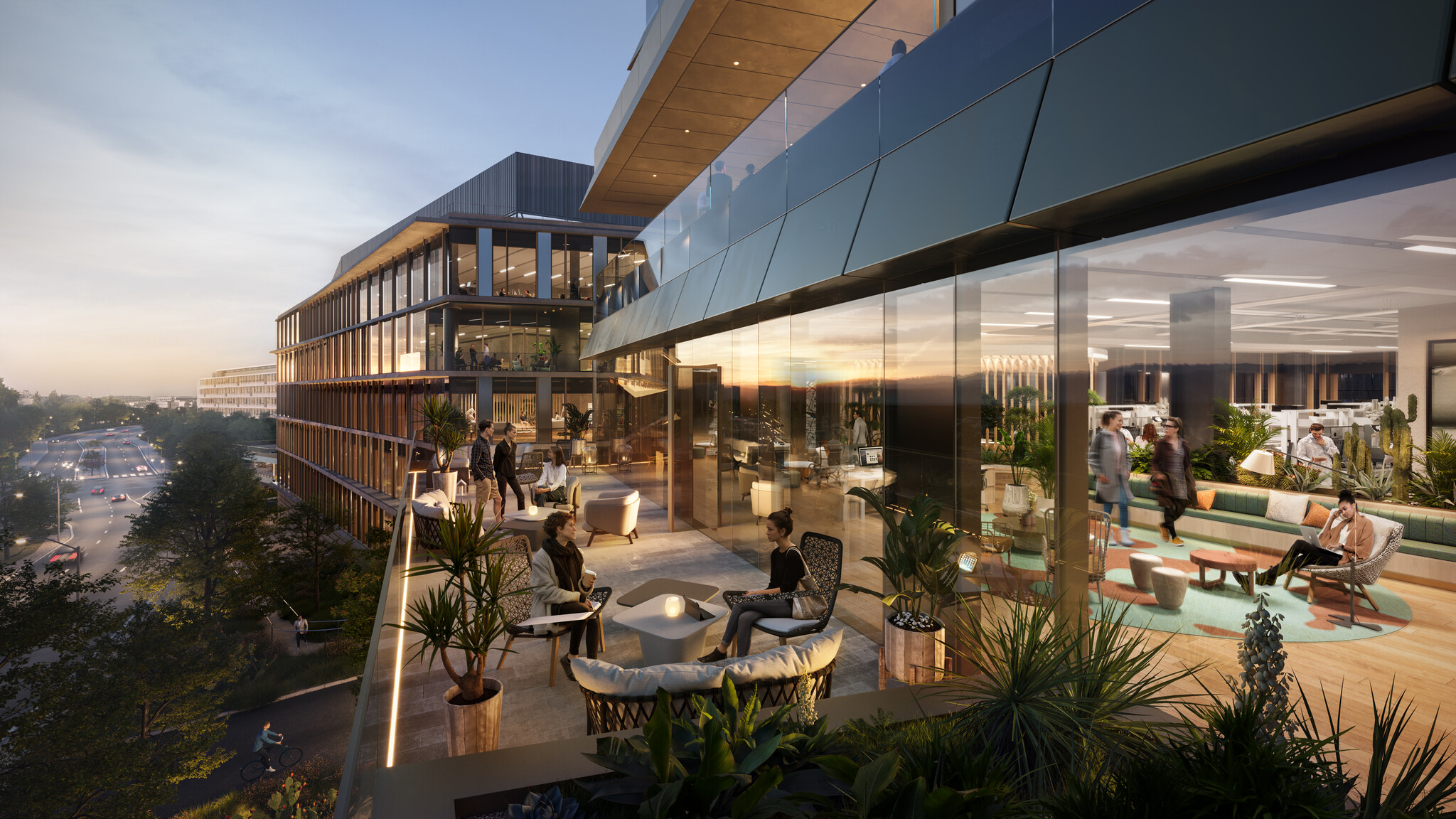
This feature is unavailable at the moment.
We apologize, but the feature you are trying to access is currently unavailable. We are aware of this issue and our team is working hard to resolve the matter.
Please check back in a few minutes. We apologize for the inconvenience.
- LoopNet Team
thank you

Your email has been sent!
Park Highlights
- Pacific Center is a newly constructed life sciences facility with flexible floor plates that will be ready for tenant improvements in March 2024.
- Offering a campus setting with outdoor lounges and amenities, allowing for optimal employee engagement, wellness, and productivity.
- Class A campus with world-class amenities, including rooftop patios, training space, entertainment centers, an on-site restaurant, and more.
- Landmark location boasting frontage and visibility to over 44,000 vehicles along the intersection of Mira Mesa and Pacific Heights Boulevards.
PARK FACTS
| Total Space Available | 471,000 SF | Park Type | Office Park |
| Max. Contiguous | 297,000 SF |
| Total Space Available | 471,000 SF |
| Max. Contiguous | 297,000 SF |
| Park Type | Office Park |
all available spaces(11)
Display Rental Rate as
- Space
- Size
- Term
- Rental Rate
- Space Use
- Condition
- Available
o Tenant Improvement Ready March 2024 o Purpose Built Life Sciences/Tech Campus with State of the Art Construction o Landmark location with architectural significance o 800,000 SF campus provides significant scale o Chef-driven, on-site restaurant and market hall o Training/conferencing/entertainment spaces o Theatre space o Large floor plates with versatility to accommodate various Life Sciences uses o Dynamic outdoor patios, programmed courtyard with event venues & skydecks o 3rd party operated gym/fitness classes & spa quality showers
- Can be combined with additional space(s) for up to 297,000 SF of adjacent space
- Laboratory
- Fits 68 - 216 People
o Tenant Improvement Ready March 2024 o Purpose Built Life Sciences/Tech Campus with State of the Art Construction o Landmark location with architectural significance o 800,000 SF campus provides significant scale o Chef-driven, on-site restaurant and market hall o Training/conferencing/entertainment spaces o Theatre space o Large floor plates with versatility to accommodate various Life Sciences uses o Dynamic outdoor patios, programmed courtyard with event venues & skydecks o 3rd party operated gym/fitness classes & spa quality showers
- Can be combined with additional space(s) for up to 297,000 SF of adjacent space
- Laboratory
- Fits 135 - 432 People
o Tenant Improvement Ready March 2024 o Purpose Built Life Sciences/Tech Campus with State of the Art Construction o Landmark location with architectural significance o 800,000 SF campus provides significant scale o Chef-driven, on-site restaurant and market hall o Training/conferencing/entertainment spaces o Theatre space o Large floor plates with versatility to accommodate various Life Sciences uses o Dynamic outdoor patios, programmed courtyard with event venues & skydecks o 3rd party operated gym/fitness classes & spa quality showers
- Can be combined with additional space(s) for up to 297,000 SF of adjacent space
- Laboratory
- Fits 135 - 432 People
o Tenant Improvement Ready March 2024 o Purpose Built Life Sciences/Tech Campus with State of the Art Construction o Landmark location with architectural significance o 800,000 SF campus provides significant scale o Chef-driven, on-site restaurant and market hall o Training/conferencing/entertainment spaces o Theatre space o Large floor plates with versatility to accommodate various Life Sciences uses o Dynamic outdoor patios, programmed courtyard with event venues & skydecks o 3rd party operated gym/fitness classes & spa quality showers
- Can be combined with additional space(s) for up to 297,000 SF of adjacent space
- Laboratory
- Fits 135 - 432 People
o Tenant Improvement Ready March 2024 o Purpose Built Life Sciences/Tech Campus with State of the Art Construction o Landmark location with architectural significance o 800,000 SF campus provides significant scale o Chef-driven, on-site restaurant and market hall o Training/conferencing/entertainment spaces o Theatre space o Large floor plates with versatility to accommodate various Life Sciences uses o Dynamic outdoor patios, programmed courtyard with event venues & skydecks o 3rd party operated gym/fitness classes & spa quality showers
- Can be combined with additional space(s) for up to 297,000 SF of adjacent space
- Laboratory
- Fits 135 - 432 People
o Tenant Improvement Ready March 2024 o Purpose Built Life Sciences/Tech Campus with State of the Art Construction o Landmark location with architectural significance o 800,000 SF campus provides significant scale o Chef-driven, on-site restaurant and market hall o Training/conferencing/entertainment spaces o Theatre space o Large floor plates with versatility to accommodate various Life Sciences uses o Dynamic outdoor patios, programmed courtyard with event venues & skydecks o 3rd party operated gym/fitness classes & spa quality showers
- Can be combined with additional space(s) for up to 297,000 SF of adjacent space
- Laboratory
- Fits 135 - 432 People
| Space | Size | Term | Rental Rate | Space Use | Condition | Available |
| 1st Floor | 27,000 SF | Negotiable | Upon Request Upon Request Upon Request Upon Request | Flex | - | Now |
| 2nd Floor | 54,000 SF | Negotiable | Upon Request Upon Request Upon Request Upon Request | Flex | - | Now |
| 3rd Floor | 54,000 SF | Negotiable | Upon Request Upon Request Upon Request Upon Request | Flex | - | Now |
| 4th Floor | 54,000 SF | Negotiable | Upon Request Upon Request Upon Request Upon Request | Flex | - | Now |
| 5th Floor | 54,000 SF | Negotiable | Upon Request Upon Request Upon Request Upon Request | Flex | - | Now |
| 6th Floor | 54,000 SF | Negotiable | Upon Request Upon Request Upon Request Upon Request | Flex | - | Now |
5975 Pacific Mesa - 1st Floor
5975 Pacific Mesa - 2nd Floor
5975 Pacific Mesa - 3rd Floor
5975 Pacific Mesa - 4th Floor
5975 Pacific Mesa - 5th Floor
5975 Pacific Mesa - 6th Floor
- Space
- Size
- Term
- Rental Rate
- Space Use
- Condition
- Available
o Tenant Improvement Ready March 2024 o Purpose Built Life Sciences/Tech Campus with State of the Art Construction o Landmark location with architectural significance o 800,000 SF campus provides significant scale o Chef-driven, on-site restaurant and market hall o Training/conferencing/entertainment spaces o Theatre space o Large floor plates with versatility to accommodate various Life Sciences uses o Dynamic outdoor patios, programmed courtyard with event venues & skydecks o 3rd party operated gym/fitness classes & spa quality showers
- Can be combined with additional space(s) for up to 174,000 SF of adjacent space
- Laboratory
- Fits 58 - 184 People
o Tenant Improvement Ready March 2024 o Purpose Built Life Sciences/Tech Campus with State of the Art Construction o Landmark location with architectural significance o 800,000 SF campus provides significant scale o Chef-driven, on-site restaurant and market hall o Training/conferencing/entertainment spaces o Theatre space o Large floor plates with versatility to accommodate various Life Sciences uses o Dynamic outdoor patios, programmed courtyard with event venues & skydecks o 3rd party operated gym/fitness classes & spa quality showers
- Can be combined with additional space(s) for up to 174,000 SF of adjacent space
- Laboratory
- Fits 95 - 302 People
o Tenant Improvement Ready March 2024 o Purpose Built Life Sciences/Tech Campus with State of the Art Construction o Landmark location with architectural significance o 800,000 SF campus provides significant scale o Chef-driven, on-site restaurant and market hall o Training/conferencing/entertainment spaces o Theatre space o Large floor plates with versatility to accommodate various Life Sciences uses o Dynamic outdoor patios, programmed courtyard with event venues & skydecks o 3rd party operated gym/fitness classes & spa quality showers
- Can be combined with additional space(s) for up to 174,000 SF of adjacent space
- Laboratory
- Fits 95 - 302 People
o Tenant Improvement Ready March 2024 o Purpose Built Life Sciences/Tech Campus with State of the Art Construction o Landmark location with architectural significance o 800,000 SF campus provides significant scale o Chef-driven, on-site restaurant and market hall o Training/conferencing/entertainment spaces o Theatre space o Large floor plates with versatility to accommodate various Life Sciences uses o Dynamic outdoor patios, programmed courtyard with event venues & skydecks o 3rd party operated gym/fitness classes & spa quality showers
- Can be combined with additional space(s) for up to 174,000 SF of adjacent space
- Laboratory
- Fits 95 - 302 People
o Tenant Improvement Ready March 2024 o Purpose Built Life Sciences/Tech Campus with State of the Art Construction o Landmark location with architectural significance o 800,000 SF campus provides significant scale o Chef-driven, on-site restaurant and market hall o Training/conferencing/entertainment spaces o Theatre space o Large floor plates with versatility to accommodate various Life Sciences uses o Dynamic outdoor patios, programmed courtyard with event venues & skydecks o 3rd party operated gym/fitness classes & spa quality showers
- Can be combined with additional space(s) for up to 174,000 SF of adjacent space
- Laboratory
- Fits 95 - 302 People
| Space | Size | Term | Rental Rate | Space Use | Condition | Available |
| 1st Floor | 23,000 SF | Negotiable | Upon Request Upon Request Upon Request Upon Request | Flex | - | Now |
| 2nd Floor | 37,750 SF | Negotiable | Upon Request Upon Request Upon Request Upon Request | Flex | - | Now |
| 3rd Floor | 37,750 SF | Negotiable | Upon Request Upon Request Upon Request Upon Request | Flex | - | Now |
| 4th Floor | 37,750 SF | Negotiable | Upon Request Upon Request Upon Request Upon Request | Flex | - | Now |
| 5th Floor | 37,750 SF | Negotiable | Upon Request Upon Request Upon Request Upon Request | Flex | - | Now |
5974 Pacific Mesa - 1st Floor
5974 Pacific Mesa - 2nd Floor
5974 Pacific Mesa - 3rd Floor
5974 Pacific Mesa - 4th Floor
5974 Pacific Mesa - 5th Floor
5975 Pacific Mesa - 1st Floor
| Size | 27,000 SF |
| Term | Negotiable |
| Rental Rate | Upon Request |
| Space Use | Flex |
| Condition | - |
| Available | Now |
o Tenant Improvement Ready March 2024 o Purpose Built Life Sciences/Tech Campus with State of the Art Construction o Landmark location with architectural significance o 800,000 SF campus provides significant scale o Chef-driven, on-site restaurant and market hall o Training/conferencing/entertainment spaces o Theatre space o Large floor plates with versatility to accommodate various Life Sciences uses o Dynamic outdoor patios, programmed courtyard with event venues & skydecks o 3rd party operated gym/fitness classes & spa quality showers
- Can be combined with additional space(s) for up to 297,000 SF of adjacent space
- Fits 68 - 216 People
- Laboratory
5975 Pacific Mesa - 2nd Floor
| Size | 54,000 SF |
| Term | Negotiable |
| Rental Rate | Upon Request |
| Space Use | Flex |
| Condition | - |
| Available | Now |
o Tenant Improvement Ready March 2024 o Purpose Built Life Sciences/Tech Campus with State of the Art Construction o Landmark location with architectural significance o 800,000 SF campus provides significant scale o Chef-driven, on-site restaurant and market hall o Training/conferencing/entertainment spaces o Theatre space o Large floor plates with versatility to accommodate various Life Sciences uses o Dynamic outdoor patios, programmed courtyard with event venues & skydecks o 3rd party operated gym/fitness classes & spa quality showers
- Can be combined with additional space(s) for up to 297,000 SF of adjacent space
- Fits 135 - 432 People
- Laboratory
5975 Pacific Mesa - 3rd Floor
| Size | 54,000 SF |
| Term | Negotiable |
| Rental Rate | Upon Request |
| Space Use | Flex |
| Condition | - |
| Available | Now |
o Tenant Improvement Ready March 2024 o Purpose Built Life Sciences/Tech Campus with State of the Art Construction o Landmark location with architectural significance o 800,000 SF campus provides significant scale o Chef-driven, on-site restaurant and market hall o Training/conferencing/entertainment spaces o Theatre space o Large floor plates with versatility to accommodate various Life Sciences uses o Dynamic outdoor patios, programmed courtyard with event venues & skydecks o 3rd party operated gym/fitness classes & spa quality showers
- Can be combined with additional space(s) for up to 297,000 SF of adjacent space
- Fits 135 - 432 People
- Laboratory
5975 Pacific Mesa - 4th Floor
| Size | 54,000 SF |
| Term | Negotiable |
| Rental Rate | Upon Request |
| Space Use | Flex |
| Condition | - |
| Available | Now |
o Tenant Improvement Ready March 2024 o Purpose Built Life Sciences/Tech Campus with State of the Art Construction o Landmark location with architectural significance o 800,000 SF campus provides significant scale o Chef-driven, on-site restaurant and market hall o Training/conferencing/entertainment spaces o Theatre space o Large floor plates with versatility to accommodate various Life Sciences uses o Dynamic outdoor patios, programmed courtyard with event venues & skydecks o 3rd party operated gym/fitness classes & spa quality showers
- Can be combined with additional space(s) for up to 297,000 SF of adjacent space
- Fits 135 - 432 People
- Laboratory
5975 Pacific Mesa - 5th Floor
| Size | 54,000 SF |
| Term | Negotiable |
| Rental Rate | Upon Request |
| Space Use | Flex |
| Condition | - |
| Available | Now |
o Tenant Improvement Ready March 2024 o Purpose Built Life Sciences/Tech Campus with State of the Art Construction o Landmark location with architectural significance o 800,000 SF campus provides significant scale o Chef-driven, on-site restaurant and market hall o Training/conferencing/entertainment spaces o Theatre space o Large floor plates with versatility to accommodate various Life Sciences uses o Dynamic outdoor patios, programmed courtyard with event venues & skydecks o 3rd party operated gym/fitness classes & spa quality showers
- Can be combined with additional space(s) for up to 297,000 SF of adjacent space
- Fits 135 - 432 People
- Laboratory
5975 Pacific Mesa - 6th Floor
| Size | 54,000 SF |
| Term | Negotiable |
| Rental Rate | Upon Request |
| Space Use | Flex |
| Condition | - |
| Available | Now |
o Tenant Improvement Ready March 2024 o Purpose Built Life Sciences/Tech Campus with State of the Art Construction o Landmark location with architectural significance o 800,000 SF campus provides significant scale o Chef-driven, on-site restaurant and market hall o Training/conferencing/entertainment spaces o Theatre space o Large floor plates with versatility to accommodate various Life Sciences uses o Dynamic outdoor patios, programmed courtyard with event venues & skydecks o 3rd party operated gym/fitness classes & spa quality showers
- Can be combined with additional space(s) for up to 297,000 SF of adjacent space
- Fits 135 - 432 People
- Laboratory
5974 Pacific Mesa - 1st Floor
| Size | 23,000 SF |
| Term | Negotiable |
| Rental Rate | Upon Request |
| Space Use | Flex |
| Condition | - |
| Available | Now |
o Tenant Improvement Ready March 2024 o Purpose Built Life Sciences/Tech Campus with State of the Art Construction o Landmark location with architectural significance o 800,000 SF campus provides significant scale o Chef-driven, on-site restaurant and market hall o Training/conferencing/entertainment spaces o Theatre space o Large floor plates with versatility to accommodate various Life Sciences uses o Dynamic outdoor patios, programmed courtyard with event venues & skydecks o 3rd party operated gym/fitness classes & spa quality showers
- Can be combined with additional space(s) for up to 174,000 SF of adjacent space
- Fits 58 - 184 People
- Laboratory
5974 Pacific Mesa - 2nd Floor
| Size | 37,750 SF |
| Term | Negotiable |
| Rental Rate | Upon Request |
| Space Use | Flex |
| Condition | - |
| Available | Now |
o Tenant Improvement Ready March 2024 o Purpose Built Life Sciences/Tech Campus with State of the Art Construction o Landmark location with architectural significance o 800,000 SF campus provides significant scale o Chef-driven, on-site restaurant and market hall o Training/conferencing/entertainment spaces o Theatre space o Large floor plates with versatility to accommodate various Life Sciences uses o Dynamic outdoor patios, programmed courtyard with event venues & skydecks o 3rd party operated gym/fitness classes & spa quality showers
- Can be combined with additional space(s) for up to 174,000 SF of adjacent space
- Fits 95 - 302 People
- Laboratory
5974 Pacific Mesa - 3rd Floor
| Size | 37,750 SF |
| Term | Negotiable |
| Rental Rate | Upon Request |
| Space Use | Flex |
| Condition | - |
| Available | Now |
o Tenant Improvement Ready March 2024 o Purpose Built Life Sciences/Tech Campus with State of the Art Construction o Landmark location with architectural significance o 800,000 SF campus provides significant scale o Chef-driven, on-site restaurant and market hall o Training/conferencing/entertainment spaces o Theatre space o Large floor plates with versatility to accommodate various Life Sciences uses o Dynamic outdoor patios, programmed courtyard with event venues & skydecks o 3rd party operated gym/fitness classes & spa quality showers
- Can be combined with additional space(s) for up to 174,000 SF of adjacent space
- Fits 95 - 302 People
- Laboratory
5974 Pacific Mesa - 4th Floor
| Size | 37,750 SF |
| Term | Negotiable |
| Rental Rate | Upon Request |
| Space Use | Flex |
| Condition | - |
| Available | Now |
o Tenant Improvement Ready March 2024 o Purpose Built Life Sciences/Tech Campus with State of the Art Construction o Landmark location with architectural significance o 800,000 SF campus provides significant scale o Chef-driven, on-site restaurant and market hall o Training/conferencing/entertainment spaces o Theatre space o Large floor plates with versatility to accommodate various Life Sciences uses o Dynamic outdoor patios, programmed courtyard with event venues & skydecks o 3rd party operated gym/fitness classes & spa quality showers
- Can be combined with additional space(s) for up to 174,000 SF of adjacent space
- Fits 95 - 302 People
- Laboratory
5974 Pacific Mesa - 5th Floor
| Size | 37,750 SF |
| Term | Negotiable |
| Rental Rate | Upon Request |
| Space Use | Flex |
| Condition | - |
| Available | Now |
o Tenant Improvement Ready March 2024 o Purpose Built Life Sciences/Tech Campus with State of the Art Construction o Landmark location with architectural significance o 800,000 SF campus provides significant scale o Chef-driven, on-site restaurant and market hall o Training/conferencing/entertainment spaces o Theatre space o Large floor plates with versatility to accommodate various Life Sciences uses o Dynamic outdoor patios, programmed courtyard with event venues & skydecks o 3rd party operated gym/fitness classes & spa quality showers
- Can be combined with additional space(s) for up to 174,000 SF of adjacent space
- Fits 95 - 302 People
- Laboratory
Park Overview
Pacific Center is a new life sciences campus being developed in phases over four years in San Diego’s desirable Sorrento Mesa Submarket. Construction began in May 2023 and will be tenant improvement-ready in March 2024. The first phase will include 500,000 rentable square feet of state-of-the-art scientific research space, a 28,000-square-foot amenity center, and a 1,700-space parking facility. This landmark facility’s configuration is designed to accommodate tenants with varying industry needs and those searching for space that promotes the perfect work/life balance. Prominently located at the intersection of Mira Mesa Boulevard and Pacific Heights Boulevard, Pacific Center exemplifies the elegance of 21st-century contemporary architectural design. Each building boasts access to world-class amenities, including multiple outdoor roof decks and patios conducive to employee relaxation and team building. Tenants can also enjoy an on-site gym and fitness center operated by a third party, a chef-driven restaurant, a market hall, and various entertainment spaces spread throughout the campus. Each building’s interior includes large floor plate designs that can accommodate various life sciences uses. Tucked along the interchanges of the 5 and 805 Freeways and just under 10 minutes from UC San Diego, Sorrento Mesa has become the bastion of San Diego’s life sciences and tech scene. While the US Navy remains the largest employer in the city, life sciences and tech have exploded throughout the Sorrento Mesa Submarket. Notable businesses in the submarket include Qualcomm, Dexcom, NuVasive, Fujitsu, T-Mobile, and many more. As Southern California's life sciences and tech sectors continue to expand, so does Sorrento Mesa's growing demand.
About Sorrento Mesa
Supported by its central location and bracketed by several arterial freeways, Sorrento Mesa’s profile has been elevated in recent years. The neighborhood provides plenty of housing and is in proximity to high-end shopping, restaurants, and San Diego’s crystalline beaches. Sorrento Mesa’s employers recruit from the pipeline of students graduating from neighboring UC San Diego, and high household incomes and advanced education levels are common among residents.
While Sorrento Mesa was historically dependent on Qualcomm, its roster of R&D tenants has diversified significantly over the past several years. Sorrento Mesa has joined Torrey Pines and UTC as one of San Diego’s core innovation hubs and now includes notable tech and life sciences tenants in addition to Qualcomm, such as Gen-Probe, NuVasive, Dexcom, and many more.
Few areas of San Diego can boast the demand, particularly from life sciences firms, that flows into Sorrento Mesa.
Leasing Team
Brett Ward, LEED AP, Vice Chairman
To date, he has completed over 9 million square feet of lease transactions with over $5 billion in total consideration
Brett graduated with a BA in Economics at San Diego State University. He currently resides in Carlsbad with his wife and four kids.
Michael Cassolato, Executive Director
Interfaces with national landlords and tenants to provide strategic marketing, creative solutions, and best in class market knowledge to ensure the client is able to make the most educated decision possible.
Awards & Associations
CoStar Power Broker: 2015, 2016
Rookie of the Year designation for DTZ (2013)
Nominated to San Diego Business Journal’s Top 40 Producers under 40 years old
National Association for Industrial and Office Parks (NAIOP) - Member
Santa Clara University Alumni Association Member
About the Owner
Presented by

Pacific Center | San Diego, CA 92121
Hmm, there seems to have been an error sending your message. Please try again.
Thanks! Your message was sent.















