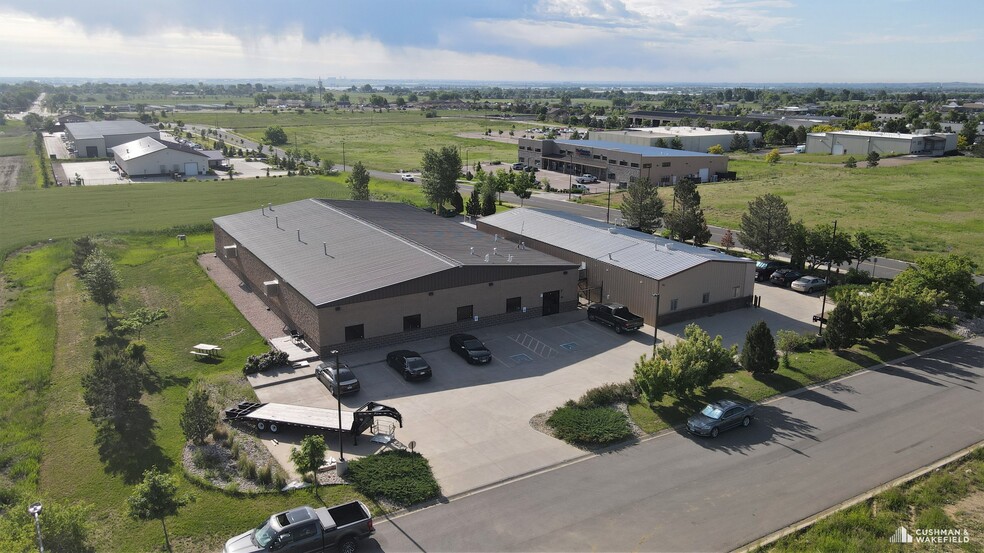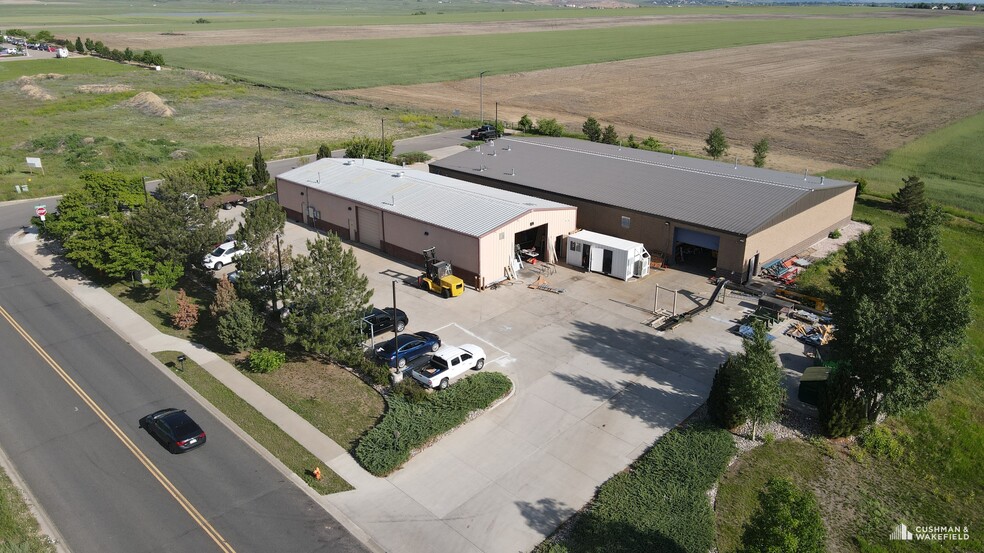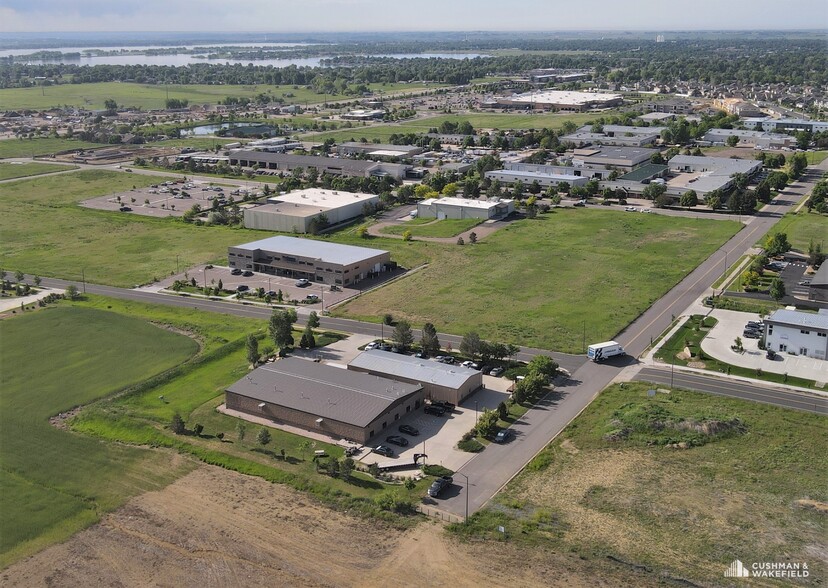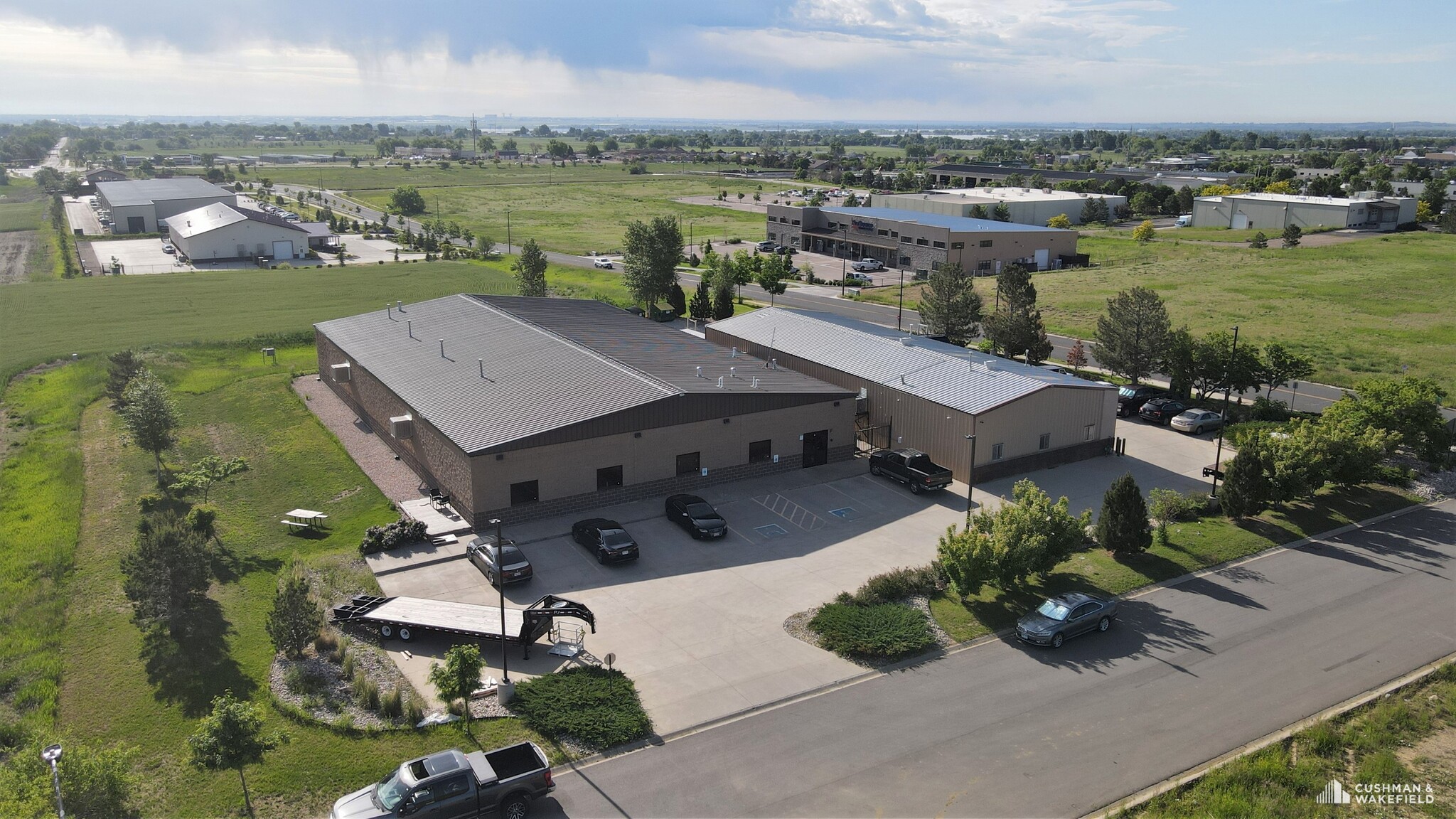
This feature is unavailable at the moment.
We apologize, but the feature you are trying to access is currently unavailable. We are aware of this issue and our team is working hard to resolve the matter.
Please check back in a few minutes. We apologize for the inconvenience.
- LoopNet Team
thank you

Your email has been sent!
599 W 71st St
14,130 SF Industrial Building Loveland, CO 80538 $3,050,000 ($216/SF)



Executive Summary
Property Facts
| Price | $3,050,000 | Rentable Building Area | 14,130 SF |
| Price Per SF | $216 | No. Stories | 1 |
| Sale Type | Investment or Owner User | Year Built | 2012 |
| Property Type | Industrial | Tenancy | Single |
| Property Subtype | Manufacturing | Parking Ratio | 2.19/1,000 SF |
| Building Class | B | No. Drive In / Grade-Level Doors | 3 |
| Lot Size | 1.64 AC |
| Price | $3,050,000 |
| Price Per SF | $216 |
| Sale Type | Investment or Owner User |
| Property Type | Industrial |
| Property Subtype | Manufacturing |
| Building Class | B |
| Lot Size | 1.64 AC |
| Rentable Building Area | 14,130 SF |
| No. Stories | 1 |
| Year Built | 2012 |
| Tenancy | Single |
| Parking Ratio | 2.19/1,000 SF |
| No. Drive In / Grade-Level Doors | 3 |
Amenities
- Conferencing Facility
- Front Loading
- Accent Lighting
- Reception
Utilities
- Lighting
- Water
- Sewer
- Heating
Space Availability
- Space
- Size
- Space Use
- Condition
- Available
PRICE REDUCED! Introducing the perfect blend of functionality and versatility! With an impressive power capacity of 400 amps, 208V, 3-phase, you'll have all the energy you require to power your operations smoothly. The property boasts convenient access through one 14' x 12' overhead door and two 12' x 12' overhead doors, ensuring effortless loading and unloading. Fire suppression systems are included for added peace of mind. Additionally, the main shop is equipped with radiant heat, exhaust vents, and compressed air lines, guaranteeing a comfortable and efficient work environment. Not only does this property cater to your operational needs, but it also offers the perfect space for collaboration and productivity with its reception area and private offices. Unlock the potential of your business in this exceptional industrial commercial space.
| Space | Size | Space Use | Condition | Available |
| 1st Floor | 14,130 SF | Industrial | Full Build-Out | Now |
1st Floor
| Size |
| 14,130 SF |
| Space Use |
| Industrial |
| Condition |
| Full Build-Out |
| Available |
| Now |
1st Floor
| Size | 14,130 SF |
| Space Use | Industrial |
| Condition | Full Build-Out |
| Available | Now |
PRICE REDUCED! Introducing the perfect blend of functionality and versatility! With an impressive power capacity of 400 amps, 208V, 3-phase, you'll have all the energy you require to power your operations smoothly. The property boasts convenient access through one 14' x 12' overhead door and two 12' x 12' overhead doors, ensuring effortless loading and unloading. Fire suppression systems are included for added peace of mind. Additionally, the main shop is equipped with radiant heat, exhaust vents, and compressed air lines, guaranteeing a comfortable and efficient work environment. Not only does this property cater to your operational needs, but it also offers the perfect space for collaboration and productivity with its reception area and private offices. Unlock the potential of your business in this exceptional industrial commercial space.
PROPERTY TAXES
| Parcel Number | 96261-24-001 | Improvements Assessment | $510,849 |
| Land Assessment | $74,660 | Total Assessment | $585,509 |
PROPERTY TAXES
zoning
| Zoning Code | I (Industrial) |
| I (Industrial) |
Presented by

599 W 71st St
Hmm, there seems to have been an error sending your message. Please try again.
Thanks! Your message was sent.







