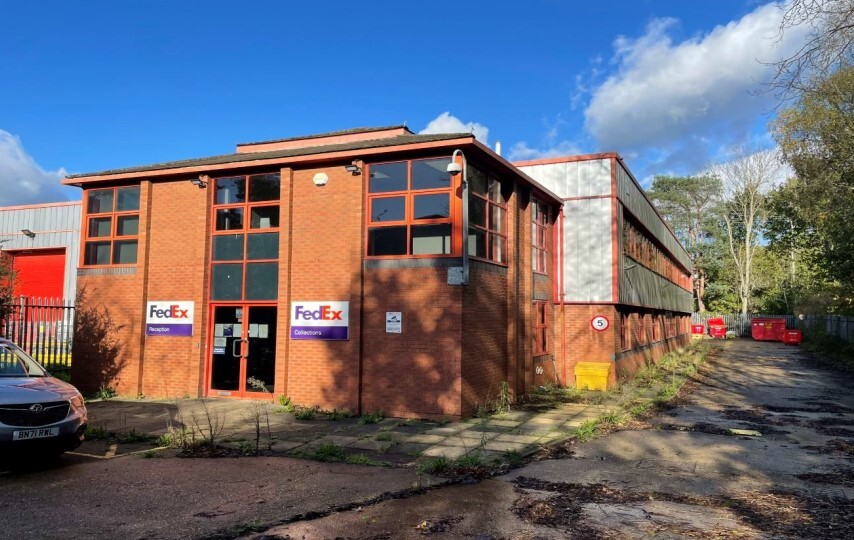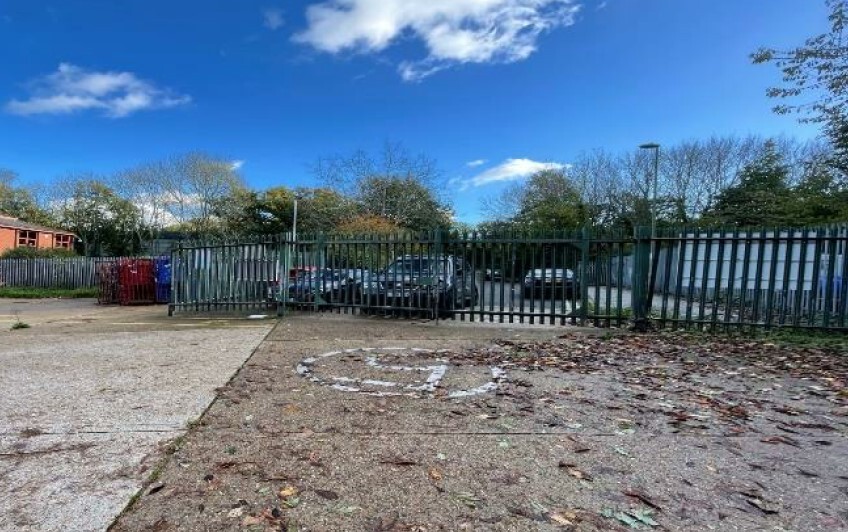
This feature is unavailable at the moment.
We apologize, but the feature you are trying to access is currently unavailable. We are aware of this issue and our team is working hard to resolve the matter.
Please check back in a few minutes. We apologize for the inconvenience.
- LoopNet Team
thank you

Your email has been sent!
5E Dewar Close
30,167 SF of Assignment Available in Fareham PO15 5UB



Assignment Highlights
- The property is a detached industrial/warehouse unit of steel portal frame construction, part brick and profile clad elevations with a secure yard.
- The warehouse is clear span with 6 electric level loading doors, roof lights and LED lighting.
- Two storey offices with suspended ceiling, LED lights, gas central heating, carpets, and perimeter trunking, first floor kitchen & car parking.
- The unit has a pedestrian entrance door leading to reception, ground and first floor offices and warehouse.
- The unit has the following specifications 5.84m haunch, 6.51m eaves, 7.51m ridge, 6 x electric level loading doors – 3.6m (w) x 4.8 (h), LED lighting.
all available space(1)
Display Rental Rate as
- Space
- Size
- Term
- Rental Rate
- Space Use
- Condition
- Available
The 2 spaces in this building must be leased together, for a total size of 30,167 SF (Contiguous Area):
The property is a detached industrial/warehouse unit of steel portal frame construction, part brick and profile clad elevations with a fenced secure yard. The unit has a pedestrian entrance door leading to reception, ground and first floor offices and warehouse. The warehouse is clear span with 6 electric level loading doors, roof lights and LED lighting. Externally the unit benefits from a secure yard (31m maximum depth) and a separate office parking area.
- Use Class: B8
- Includes 1,999 SF of dedicated office space
- Kitchen
- Energy Performance Rating - D
- 6 x electric level loading doors – 3.6m (w) x 4.8
- Two storey offices with suspended ceiling.
- Car parking & secure yard.
- Assignment space available from current tenant
- Reception Area
- Demised WC facilities
- Yard
- LED lighting & Roof lights.
- Perimeter trunking & First floor kitchen.
- Includes 1,939 SF of dedicated office space
| Space | Size | Term | Rental Rate | Space Use | Condition | Available |
| Ground, 1st Floor | 30,167 SF | Feb 2027 | $13.09 /SF/YR $1.09 /SF/MO $395,034 /YR $32,919 /MO | Industrial | Partial Build-Out | 30 Days |
Ground, 1st Floor
The 2 spaces in this building must be leased together, for a total size of 30,167 SF (Contiguous Area):
| Size |
|
Ground - 27,633 SF
1st Floor - 2,534 SF
|
| Term |
| Feb 2027 |
| Rental Rate |
| $13.09 /SF/YR $1.09 /SF/MO $395,034 /YR $32,919 /MO |
| Space Use |
| Industrial |
| Condition |
| Partial Build-Out |
| Available |
| 30 Days |
Ground, 1st Floor
| Size |
Ground - 27,633 SF
1st Floor - 2,534 SF
|
| Term | Feb 2027 |
| Rental Rate | $13.09 /SF/YR |
| Space Use | Industrial |
| Condition | Partial Build-Out |
| Available | 30 Days |
The property is a detached industrial/warehouse unit of steel portal frame construction, part brick and profile clad elevations with a fenced secure yard. The unit has a pedestrian entrance door leading to reception, ground and first floor offices and warehouse. The warehouse is clear span with 6 electric level loading doors, roof lights and LED lighting. Externally the unit benefits from a secure yard (31m maximum depth) and a separate office parking area.
- Use Class: B8
- Assignment space available from current tenant
- Includes 1,999 SF of dedicated office space
- Reception Area
- Kitchen
- Demised WC facilities
- Energy Performance Rating - D
- Yard
- 6 x electric level loading doors – 3.6m (w) x 4.8
- LED lighting & Roof lights.
- Two storey offices with suspended ceiling.
- Perimeter trunking & First floor kitchen.
- Car parking & secure yard.
- Includes 1,939 SF of dedicated office space
Property Overview
The property is a detached industrial/warehouse unit of steel portal frame construction, part brick and profile clad elevations with a fenced secure yard. The unit has a pedestrian entrance door leading to reception, ground and first floor offices and warehouse. The warehouse is clear span with 6 electric level loading doors, roof lights and LED lighting. Externally the unit benefits from a secure yard (31m maximum depth) and a separate office parking area. The unit has the following specifications 5.84m haunch, 6.51m eaves, 7.51m ridge, 6 x electric level loading doors – 3.6m (w) x 4.8 (h), LED lighting, roof lights, secure yard - maximum depth – 31m, two storey offices with suspended ceiling, LED lights, gas central heating, carpets, and perimeter trunking, first floor kitchen, car parking and EPC Rating – D79.
Warehouse FACILITY FACTS
Features and Amenities
- Yard
- Energy Performance Rating - D
- Reception
- Demised WC facilities
Learn More About Renting Industrial Properties
Presented by
Company Not Provided
5E Dewar Close
Hmm, there seems to have been an error sending your message. Please try again.
Thanks! Your message was sent.








